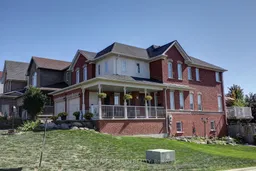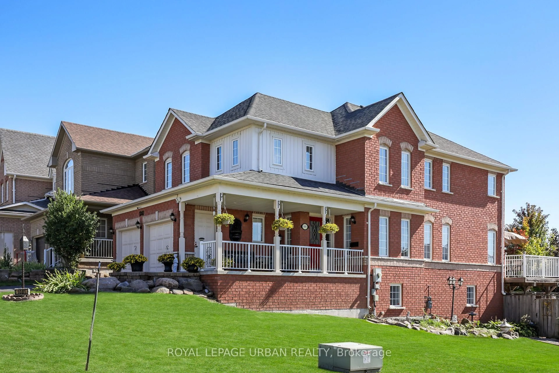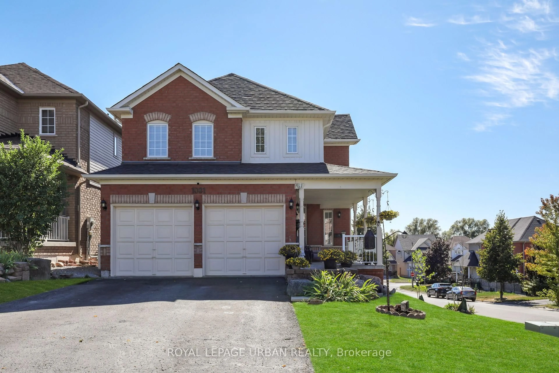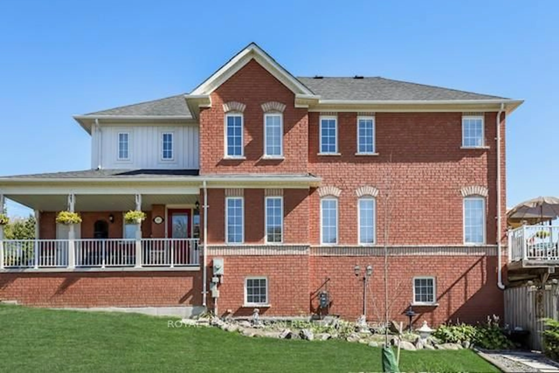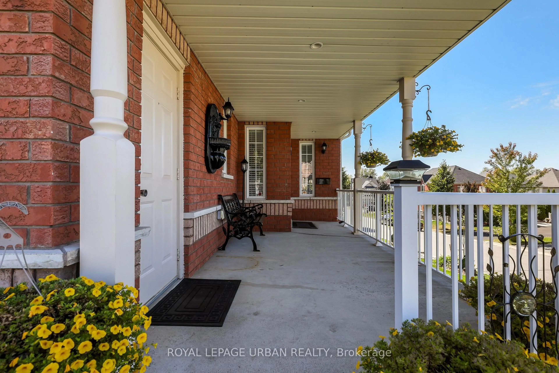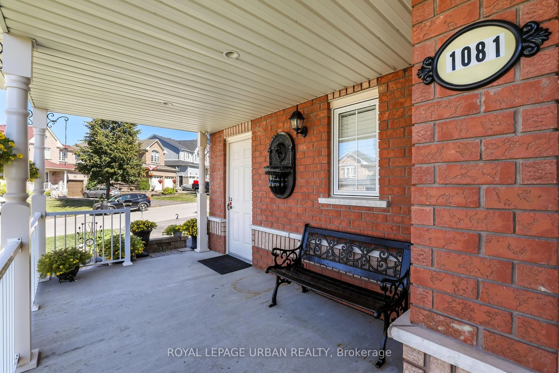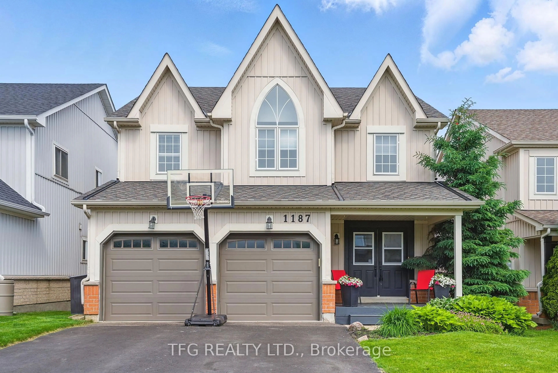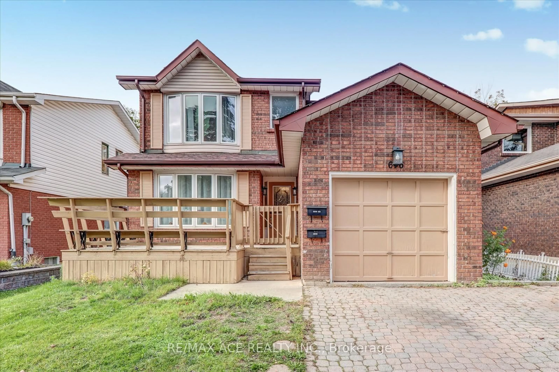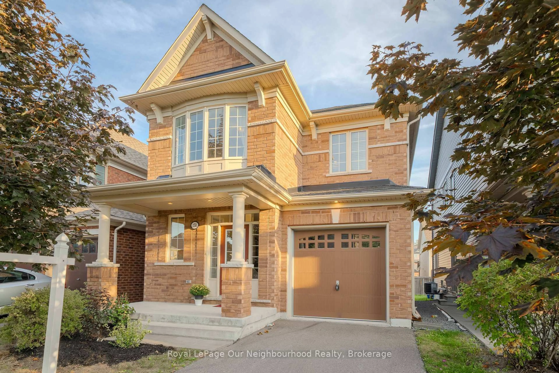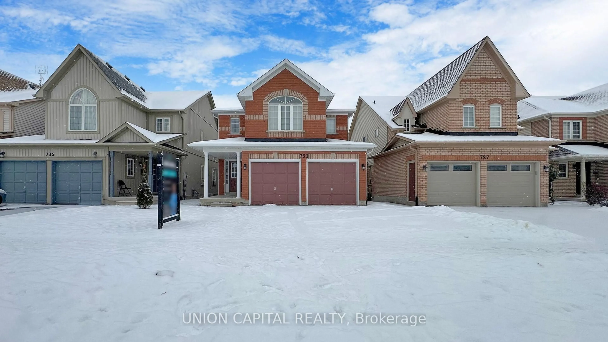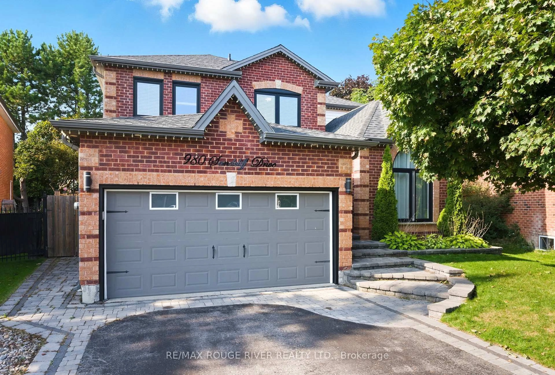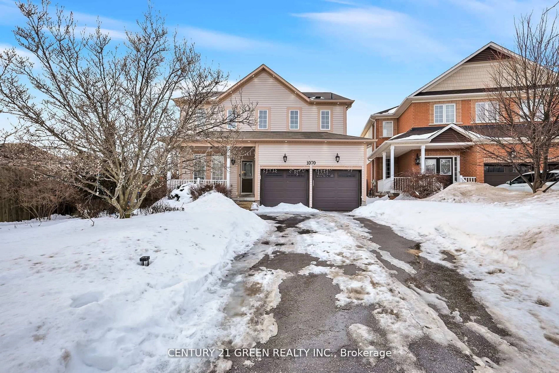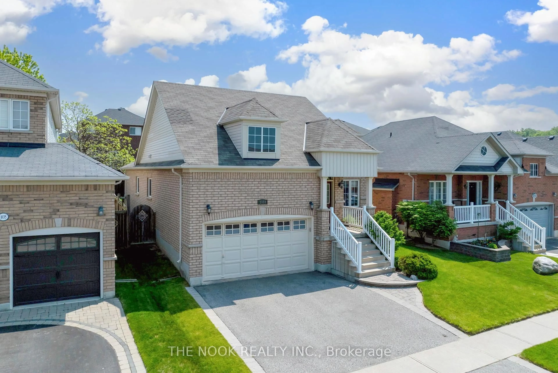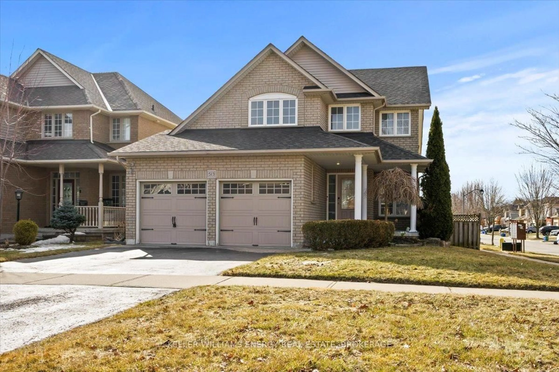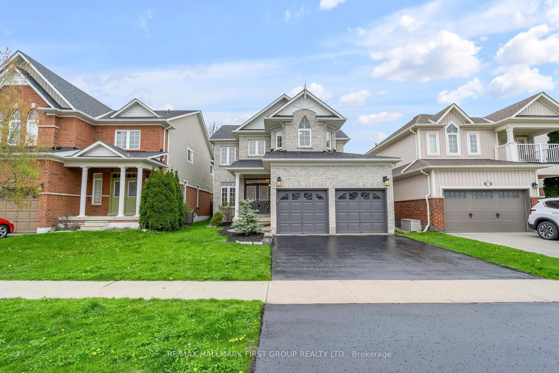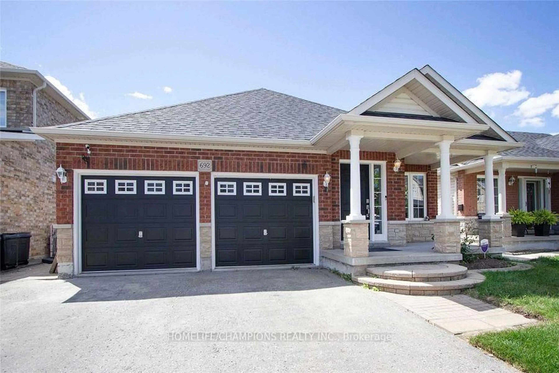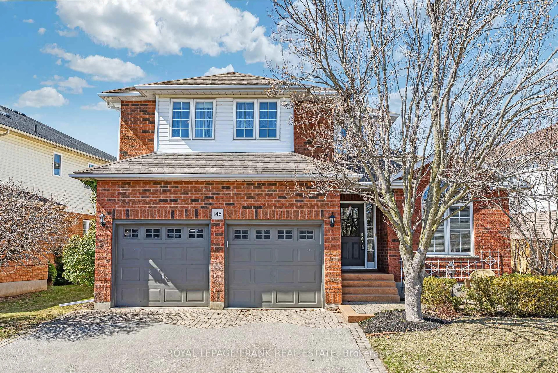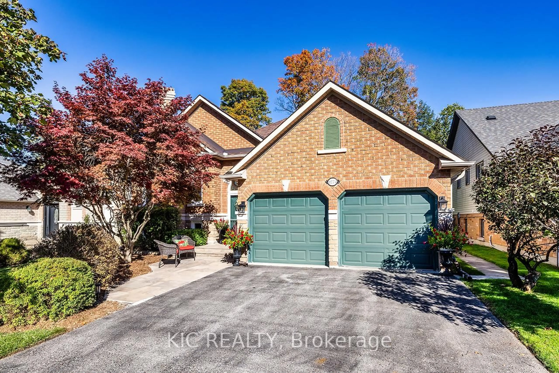1081 Keswick Crt, Oshawa, Ontario L1K 2V2
Contact us about this property
Highlights
Estimated valueThis is the price Wahi expects this property to sell for.
The calculation is powered by our Instant Home Value Estimate, which uses current market and property price trends to estimate your home’s value with a 90% accuracy rate.Not available
Price/Sqft$535/sqft
Monthly cost
Open Calculator

Curious about what homes are selling for in this area?
Get a report on comparable homes with helpful insights and trends.
+23
Properties sold*
$870K
Median sold price*
*Based on last 30 days
Description
This Multigenerational Executive Home with 5 bedrooms all on the second floor, is Spacious, Private, and Ready to Welcome You and your family: This stately all-brick home on a premium corner lot offers over 3000 square feet of thoughtfully designed living space - ideal for today's family's unique circumstances. Nestled on a quiet court in a sought-after community, it's move-in ready and full of charm. Tailored for Expanded Families: Huge Second level with many bedrooms for your family, including a private two-bedroom suite with its own 4-piece bath - perfect for a nanny, teens, or extended family seeking privacy. Full walkout basement with a complete kitchen and large 3-piece bathroom - ideal for in-laws, guests, or independent living. Spa-inspired primary ensuite with deep soaker tub for daily retreat. Bright interiors with large windows throughout, flooding every level with natural light. Outdoor Enjoyment & Practicality: Above-ground pool offers cottage-style relaxation right at home. Large fence gates provide easy access to the pool and backyard - perfect for entertaining. Parking for six vehicles, including an attached two-car garage. Location & Lifestyle: Walking distance to all local schools and school bus routes. Easy access to UOIT, shopping, recreational centers, and essential amenities. Quick connections to Hwy 407, Taunton Road, and Hwy 401 for effortless commuting. Meticulously maintained by its original owners, this home reflects pride of ownership in every corner. Whether you're upsizing, blending households, or planning for future flexibility, this property offers the space, layout, and location to meet your family's evolving needs. Gather the family, bring them all home - and start your next chapter in this beautiful, versatile haven. Come see this beauty!!!!
Property Details
Interior
Features
Main Floor
Foyer
2.65 x 1.62Ceramic Floor / Double Closet
Living
4.29 x 2.97hardwood floor / Window
Dining
4.29 x 2.97hardwood floor / Window
Family
4.29 x 3.28hardwood floor / O/Looks Backyard / Gas Fireplace
Exterior
Features
Parking
Garage spaces 2
Garage type Built-In
Other parking spaces 4
Total parking spaces 6
Property History
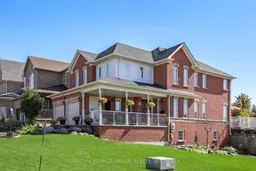 46
46