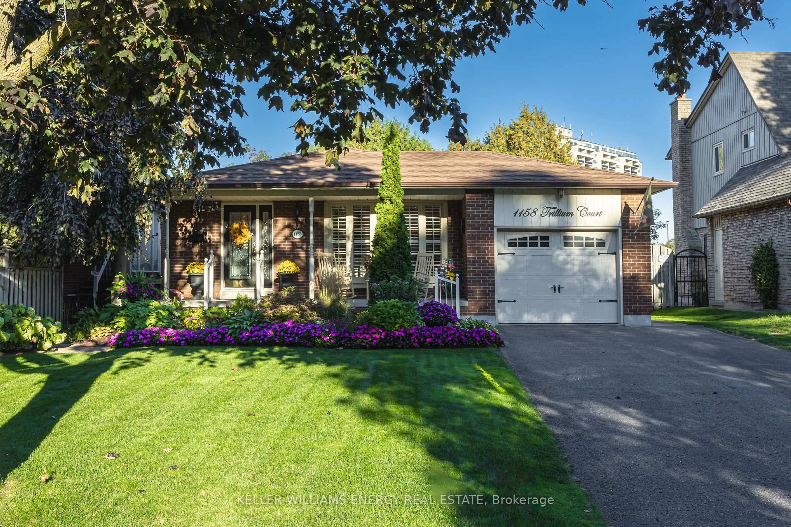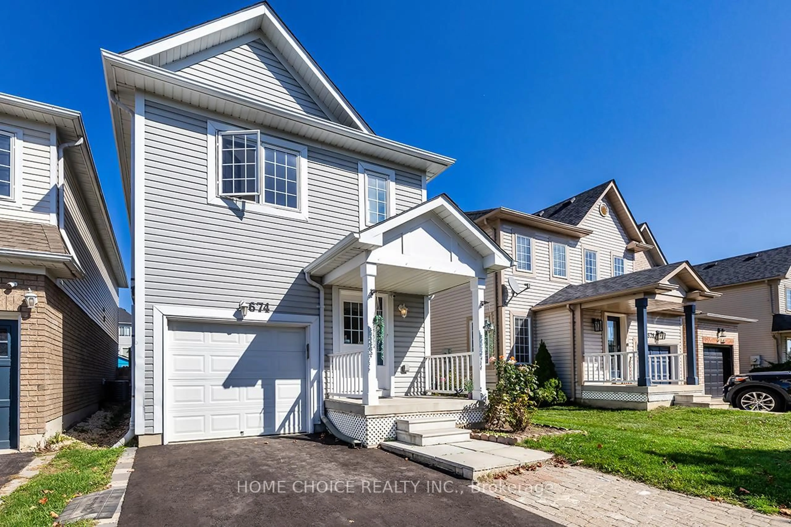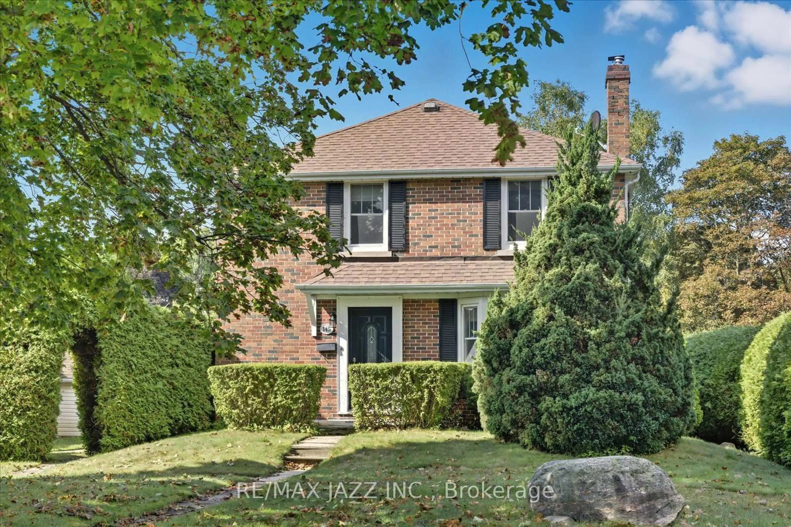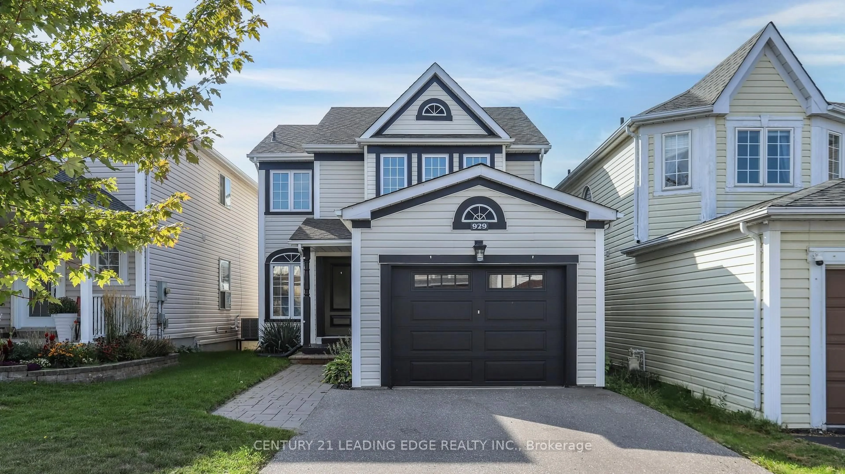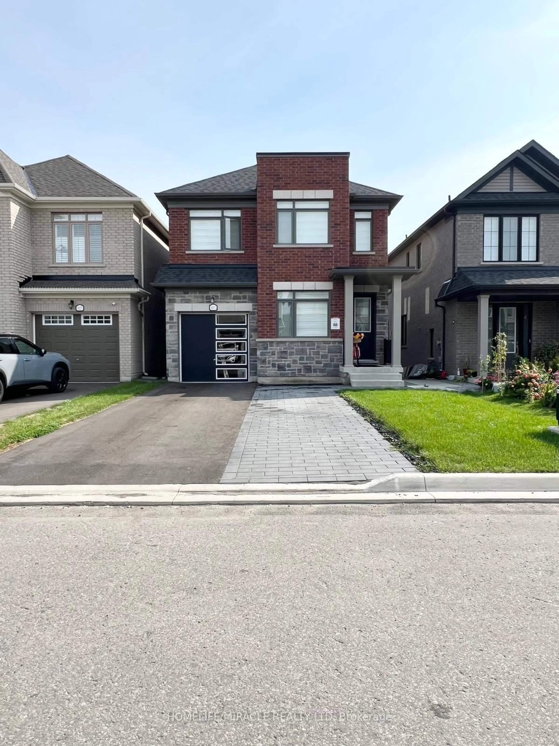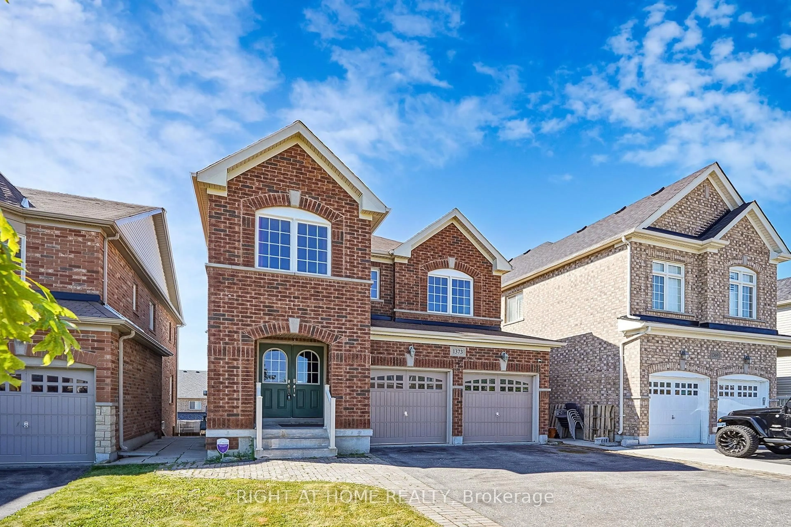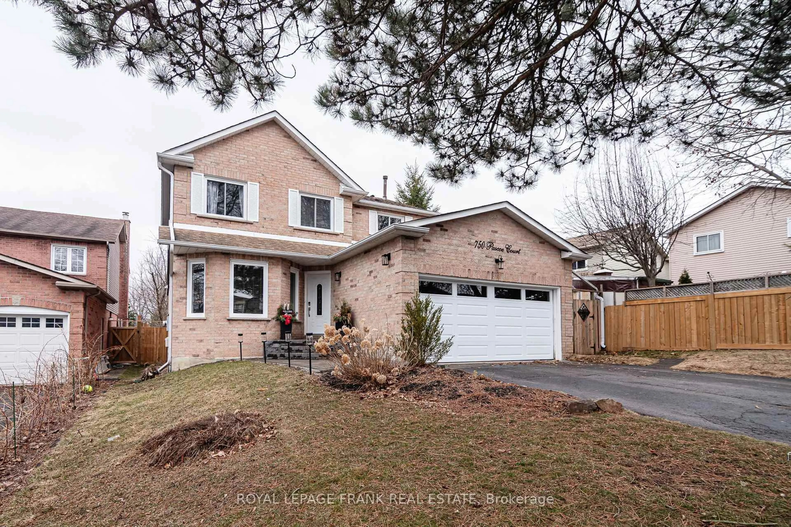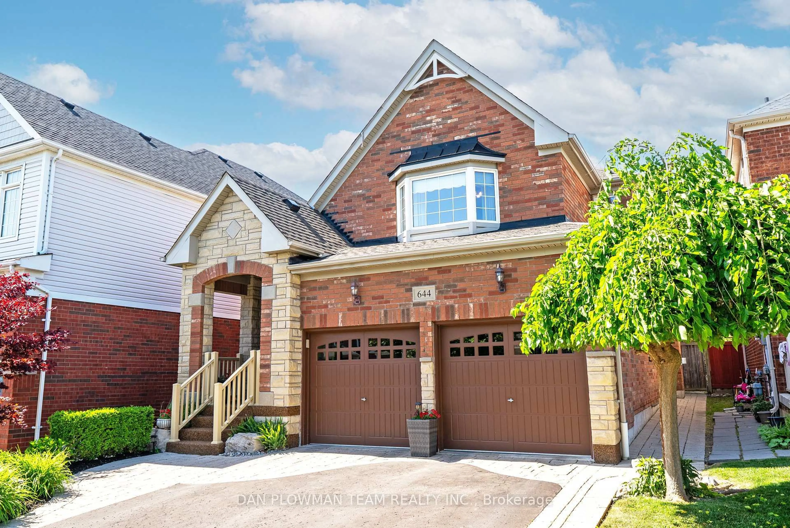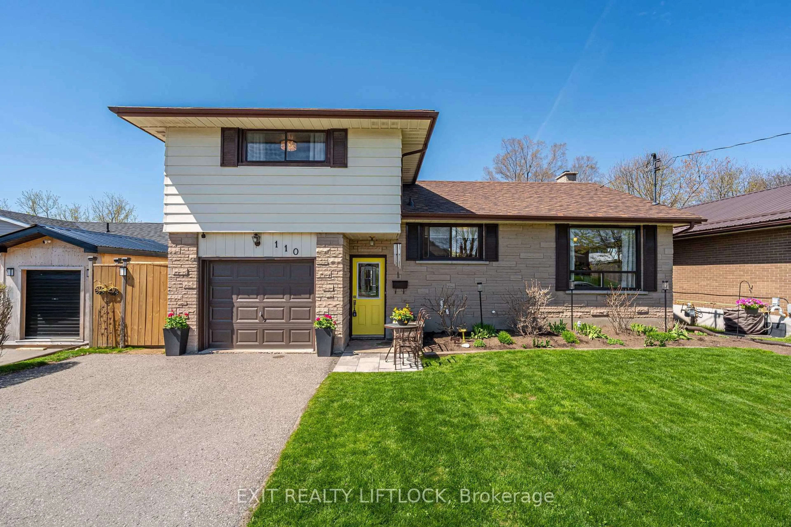ABSOLUTELY STUNNING *** LEGAL 2-UNIT *** 4 Level Backsplit, 5 Bedrooms, 3 Bathrooms, SEPARATE BACKYARDS & LAUNDRY FOR BOTH / Well OVER $200K in UPGRADES &RENOVATIONS / Perfect for INVESTORS or MULTI-GENERATIONAL FAMILIES alike. The Upper Unit has 3 Spacious Bedrooms, Beautifully Renovated Semi-Ensuite Bathroom with Stackable Washer Dryer, so CONVENIENT, Gorgeous RENOVATED KITCHEN, Stainless Steel Appliances, Pot Drawers, Pot Lights, Breakfast Bar & Huge Windows / Bright Open Concept Living Room & Dining Area with W/O to Private Multi-level Deck, Gazebo & PROFESSIONAL LANDSCAPING & LIGHTING. the Lower Unit with Separate Side & Back Entrances, 2 Good Sized Bedrooms each with Egress Windows, large Closets, A 2 Piece & 3 Piece Bathroom/Renovated Kitchen, Full Size Appliances/Spacious Family or Living Room with Fireplace & Sliding Doors leading to its own Private Fenced Back Yard / LUXURY VINYL Flooring Throughout the ENTIRE HOUSE for a Modern and Durable Finish. Additional Features include an Insulated, Drywalled Single Car Garage with Hydro, Pot lights and HiGrade Vinyl Flooring/ Ideal for a GYM, MAN CAVE, SHE SHED, CRAFTING, HOME OFFICE, or still as a GARAGE. The DOUBLE Private Driveway has parking for 4 cars, The Back Yard has been DIVIDED into TWOSEPARATE AREAS, providing PRIVATE OUTDOOR SPACE for each / L-SHAPED YARD FORUPPER unit has an Above Ground Pool, Lighted Pathways. a variety of Fruit Trees, decks & Fencing, &Glass Railings. Conveniently located on a QUIET COURT in a desirable and private neighbourhood close to Schools, Community Centre, Parks, Highways 401 & 407, Shopping, Entertainment and so much more. The list of upgrades goes on and on !!Furnace '21, Roof '19, Electrical '17, Both Kitchens '17 & '21, Both Bathrooms '17 & '22, Pot Lights '21,Entire Professional Landscaping - Front, Back & Both sides '22, Flooring throughout '20 & '21, Garage'23, On Demand Water Heater '24 (owned) Attic Insulation & MORE!
Inclusions: 2 Stoves, 2 Fridges, Dishwasher, Washer, Dryer, Stackable Washer/Dryer, On Demand Water Heater, All Window Coverings & Light Fixtures, Garden Sheds, Above Ground Pool & Equipt, Gazebo, 2Lawnmowers, 1 Snowblower, Exercise Equiptment Neg.,
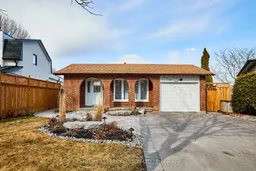 40
40

