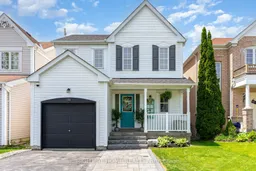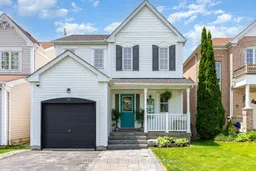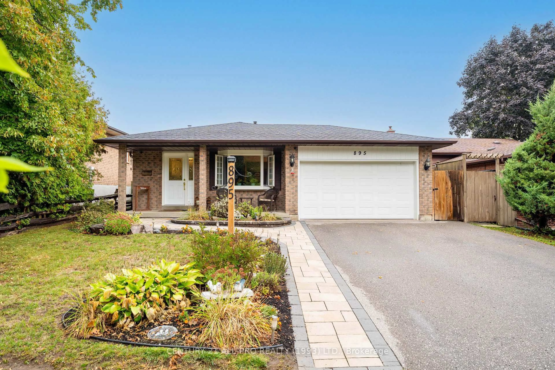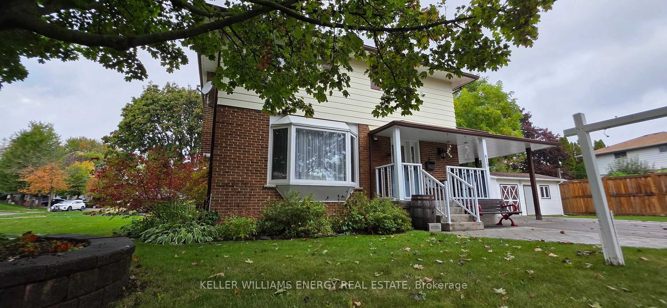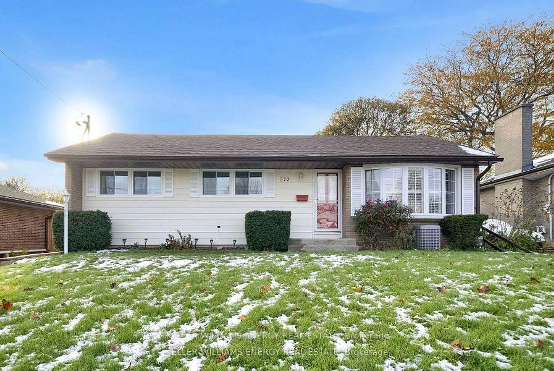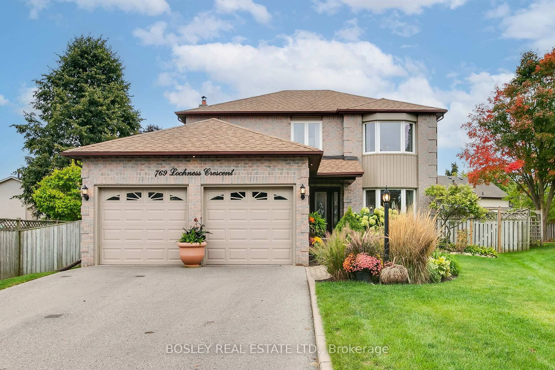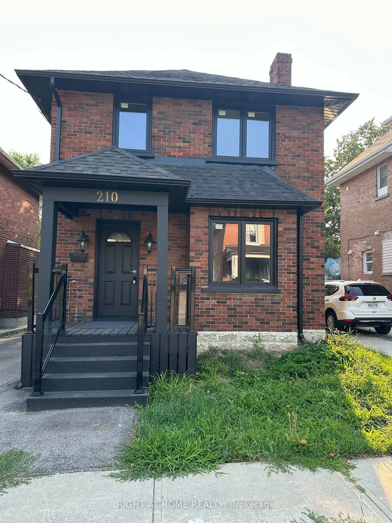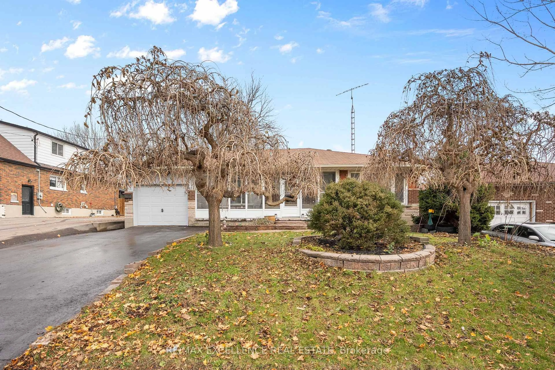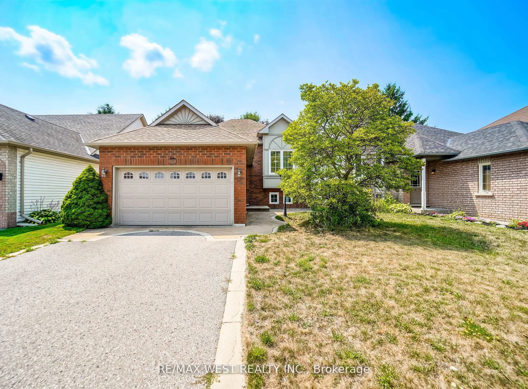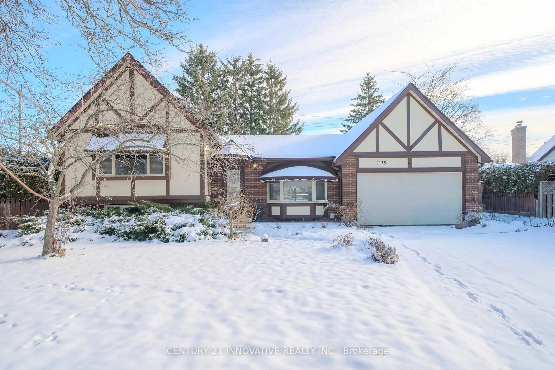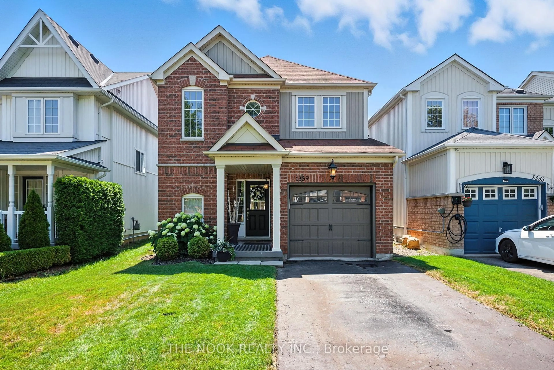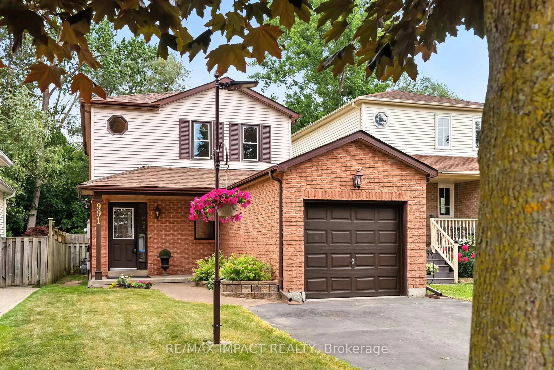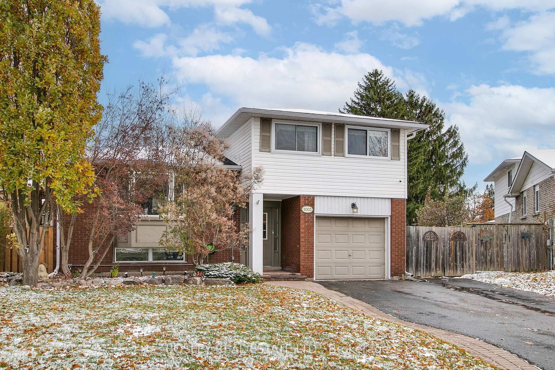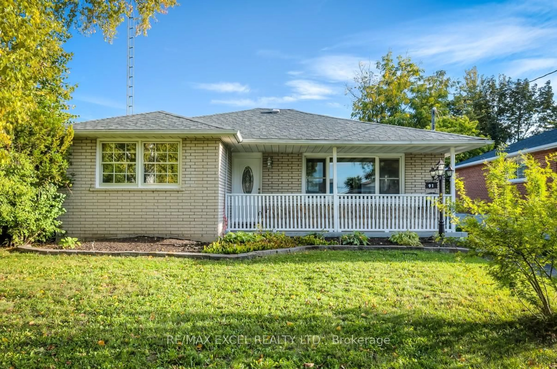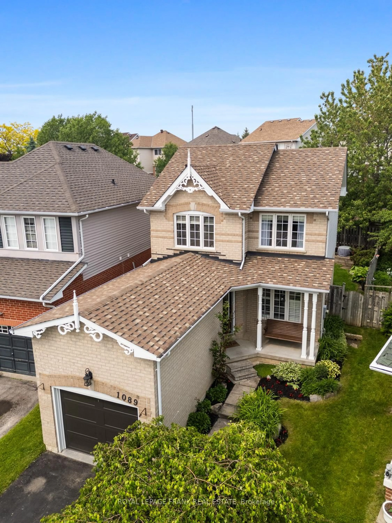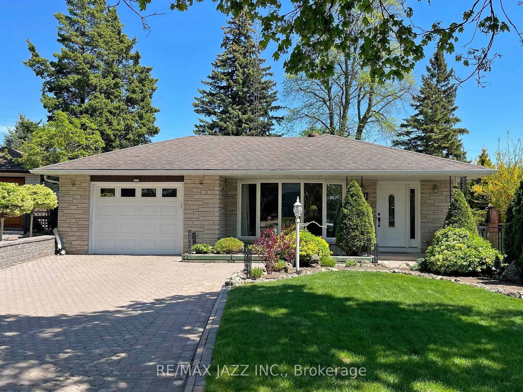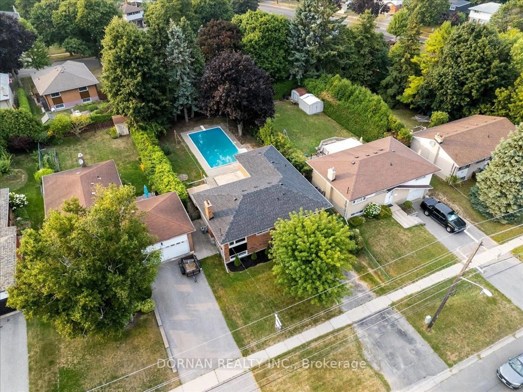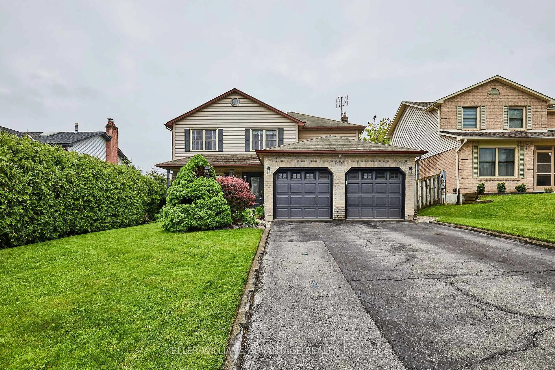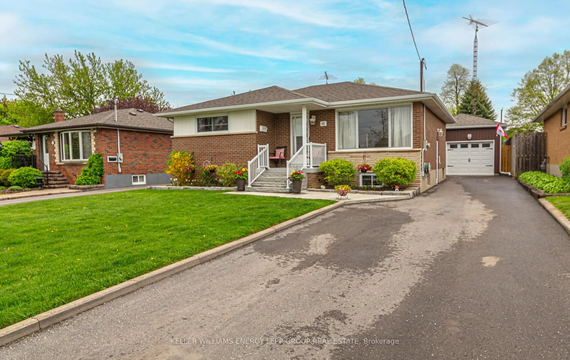Discover the elegance of 1184 Stire Street, a remarkable detached home situated in the desirable Pinecrest community. This move-in ready residence boasts a bright and airy open-concept design, perfect for families who cherish both style and practicality. Main floor features an upgraded eat-in kitchen with modern cabinetry and direct access to your private backyard retreat. Entertain or unwind on the spacious 12x20 ft deck, soak in the luxurious sunken hot tub, and enjoy your fully fenced private yard. An expanded driveway offers extra parking, perfect for growing households. Upstairs, the spacious primary bedroom includes a walk-in closet and a spa-like 4-piece ensuite. The second bedroom also features a walk-in closet, making it ideal for children or guests. Professionally finished lower level provides additional living space with pot lights, a convenient 2-piece bath, and a full laundry area, all ideal for family living and entertaining. Thoughtfully upgraded with a new roof (2024), programmable Gemstone exterior lighting, an insulated garage door (2023), Lorex security system with doorbell camera, Ecobee smart thermostat, and a premium hot tub, all the hard work has been done for you. Located within walking distance to top-rated schools, shopping, public transit, parks, and entertainment, this home offers not just convenience, but a true lifestyle upgrade. Safe, welcoming, and family-friendly this is the home you've been waiting for. Buyers to Verify Square Footage and Taxes. Seller was told garage access is a possibility but didn't require it.
Inclusions: Stainless Steel Water and Ice Producing Fridge - Stove - Dishwasher - Washer - Dryer , Lorex Security System, Doorbell Camera, Ecobee Smart Thermostat, Hot Tub (Running and "as is") Stunning Year Round Gemstone Exterior Lighting System, Never Climb Another Ladder to Decorate Your Home for ALL of the HOLIDAYS!!!
