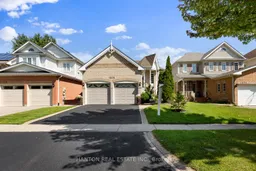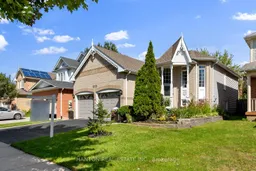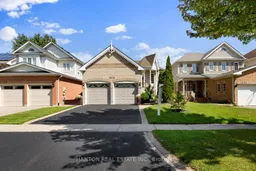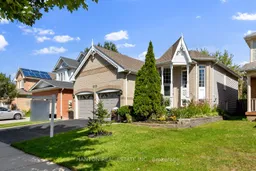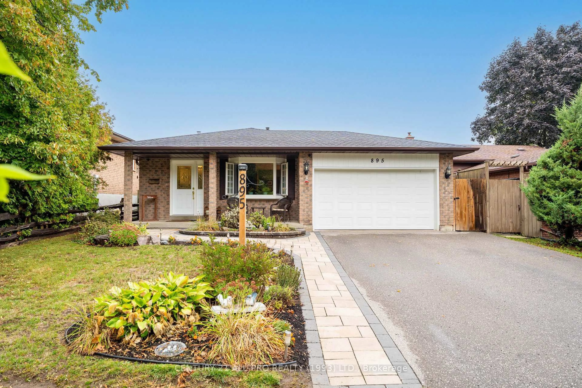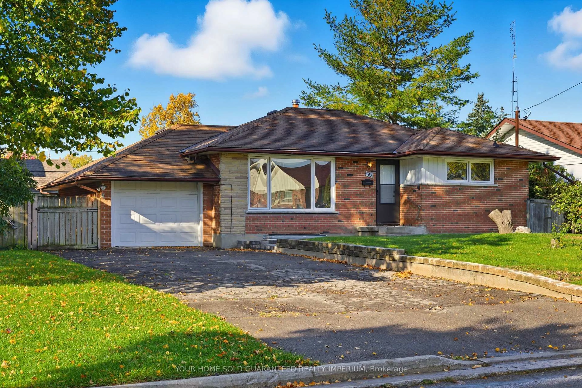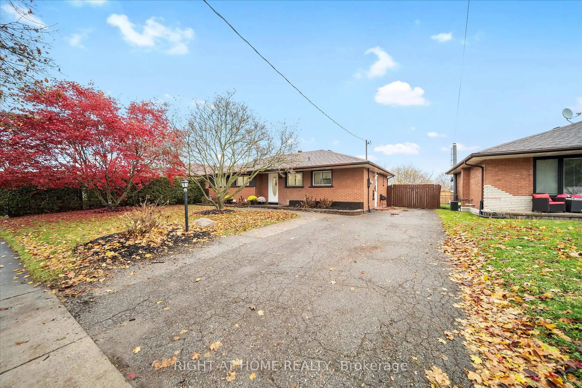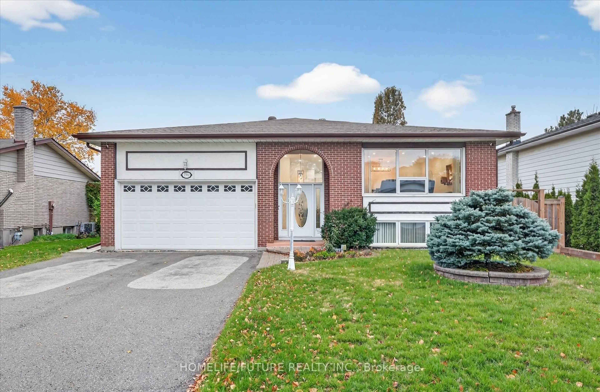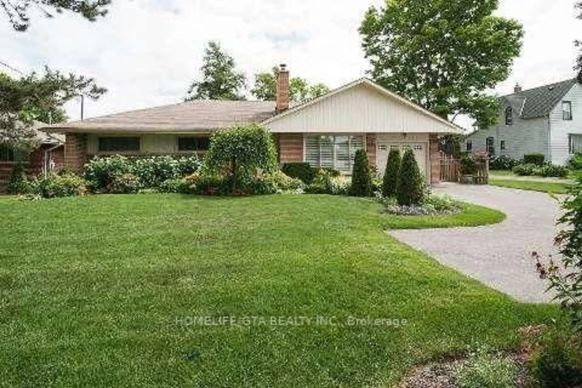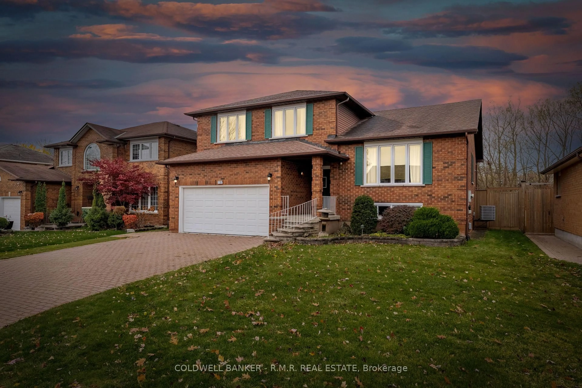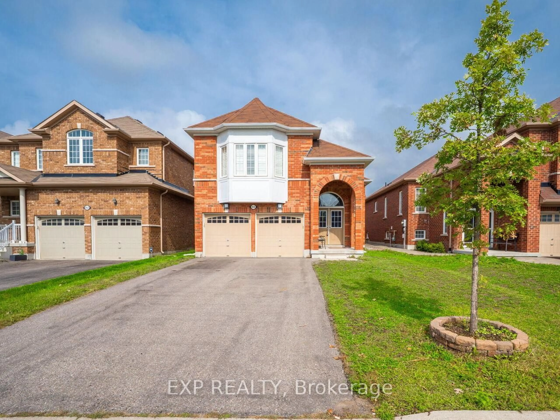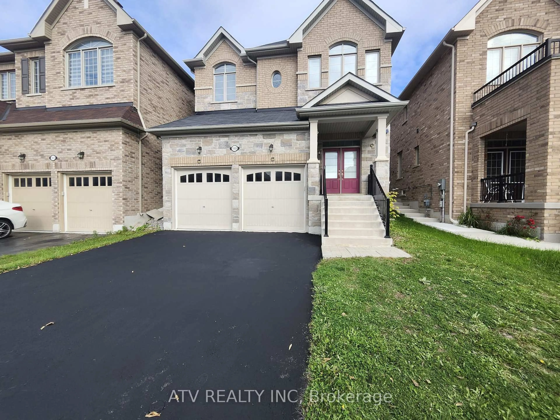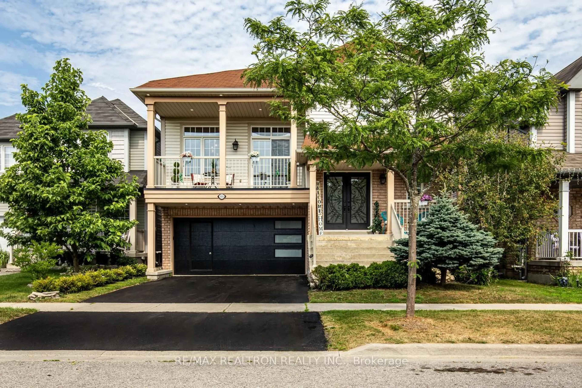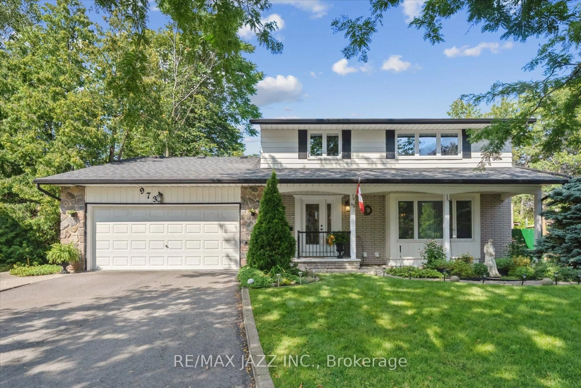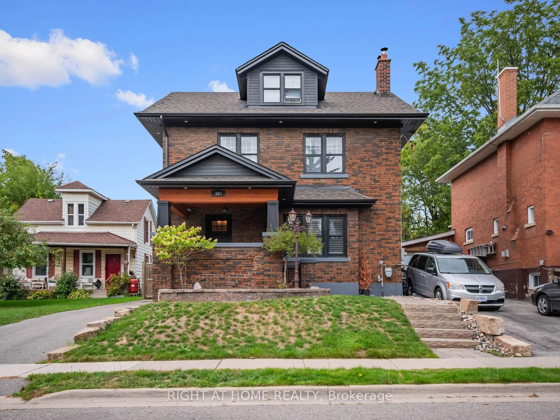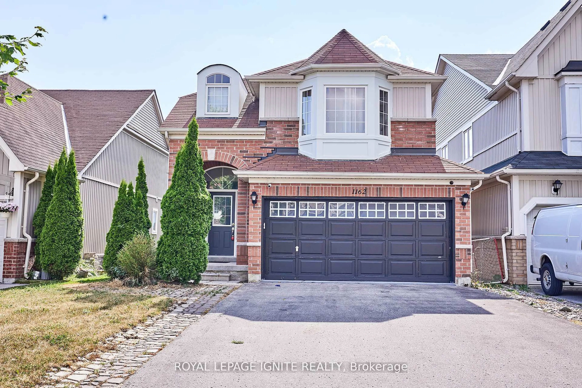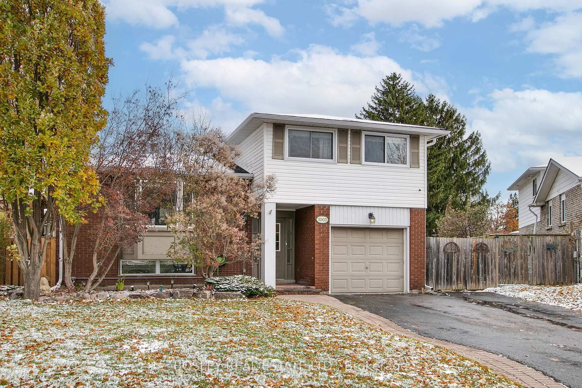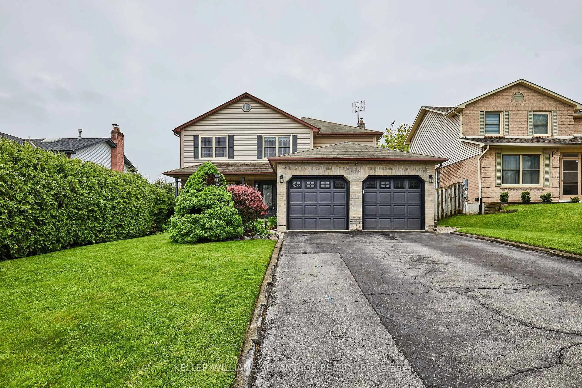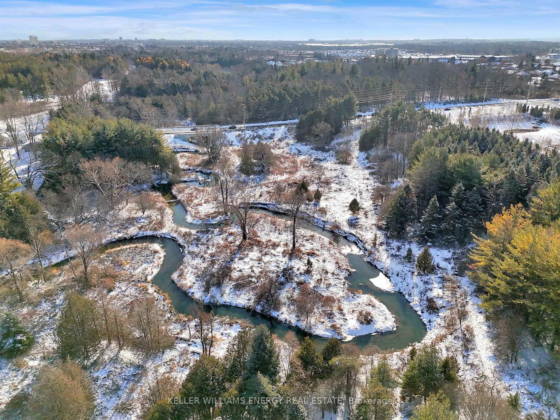This impressively cared for jewel of a detached house is your ideal 2,675 sq ft, 4 bedroom home. Featuring 3 full bathrooms, on two sprawling, finished levels, this spacious family home is future-ready for every situation. This is a tremendously versatile house, with every room being and feeling spacious. The raised-bungalow feature means the sunlight-filled, finished lower level has extra large windows and extra high ceilings. A sumptuously landscaped front yard reveals a welcoming foyer with indoor access to a 2-car garage, a raised formal living & dining space, separated eat-in kitchen with large island & additional breakfast area. You will love the extra (newly installed!) counter space, additional kitchen storage and ideal floor-to-ceiling pantry. Off to the side is a huge main floor primary bedroom with updated 5 piece ensuite, plus a 2nd full updated bath and bedroom for kids or guests. The finished basement is astonishingly large with a grand staircase & gas fireplace. Plus, the luscious back yard with multiple seating areas in the sun or shade is a leafy paradise!
Inclusions: Main level approx 1405 sq ft, lower level approx 1270 sq ft. Sale includes fridge, stove, dishwasher, washer/dryer, electric light fixtures, window coverings (not belonging to stager), white wall unit in bsmt, storage in laundry.
