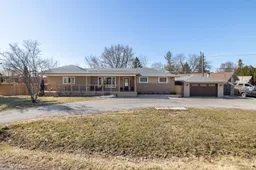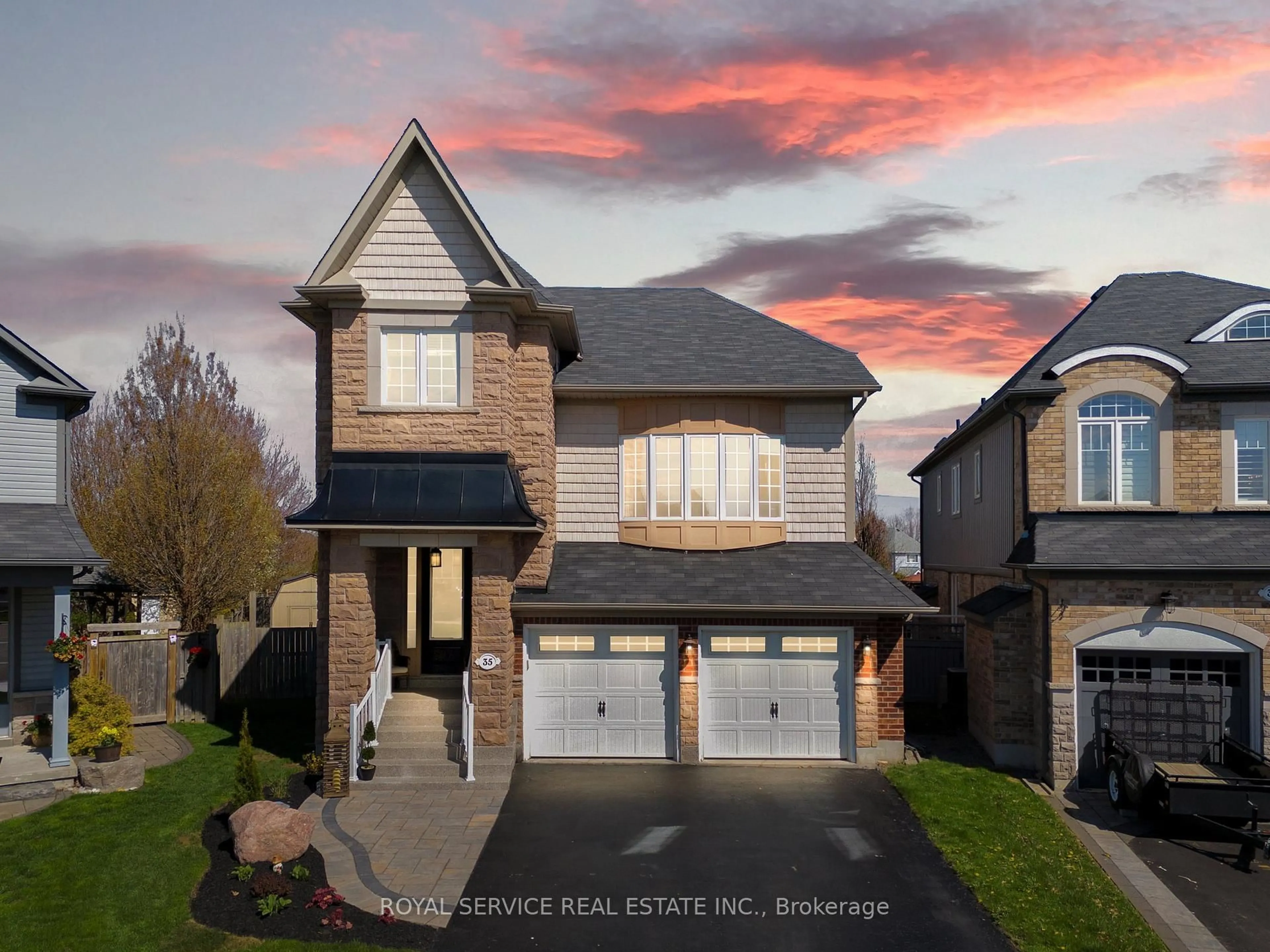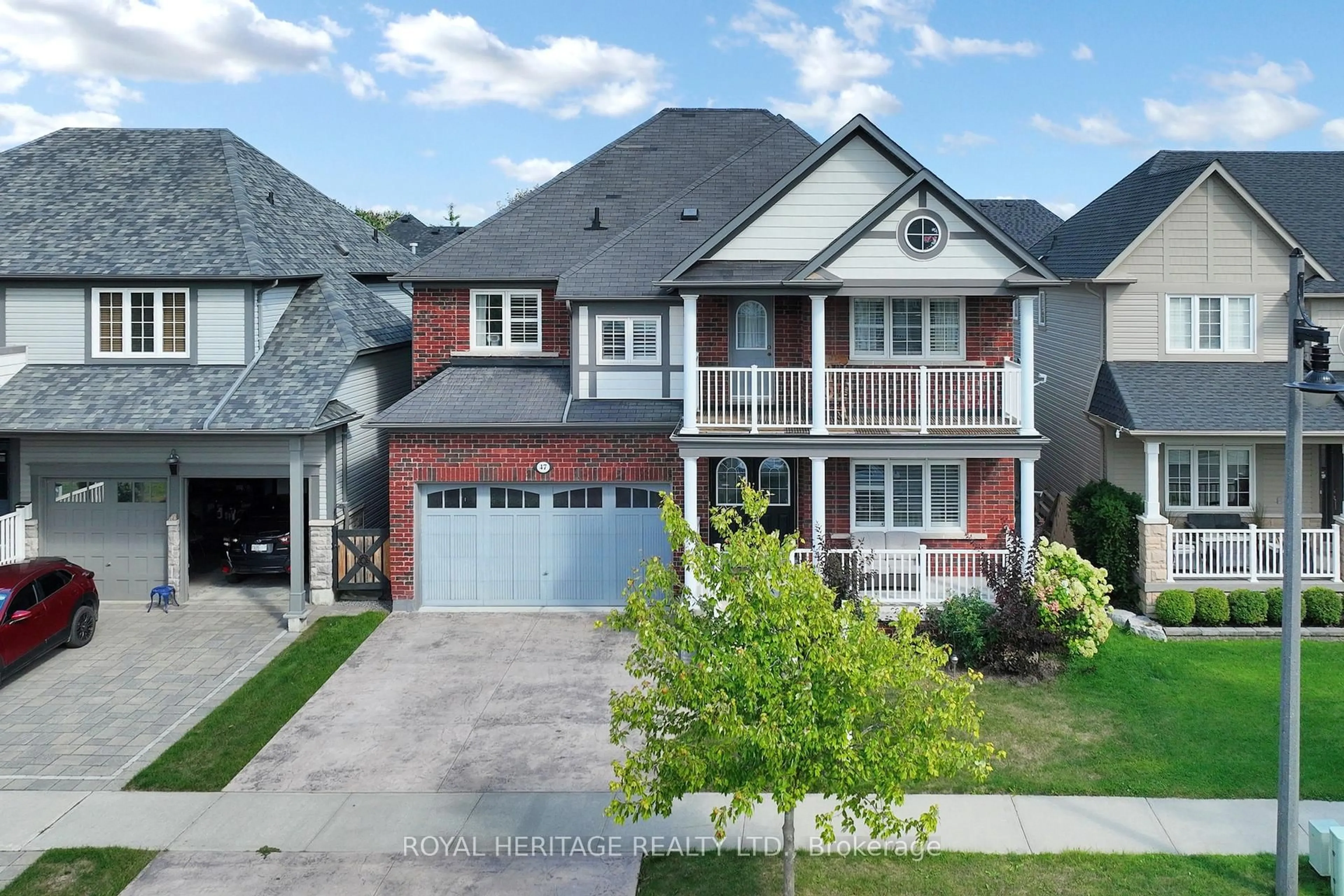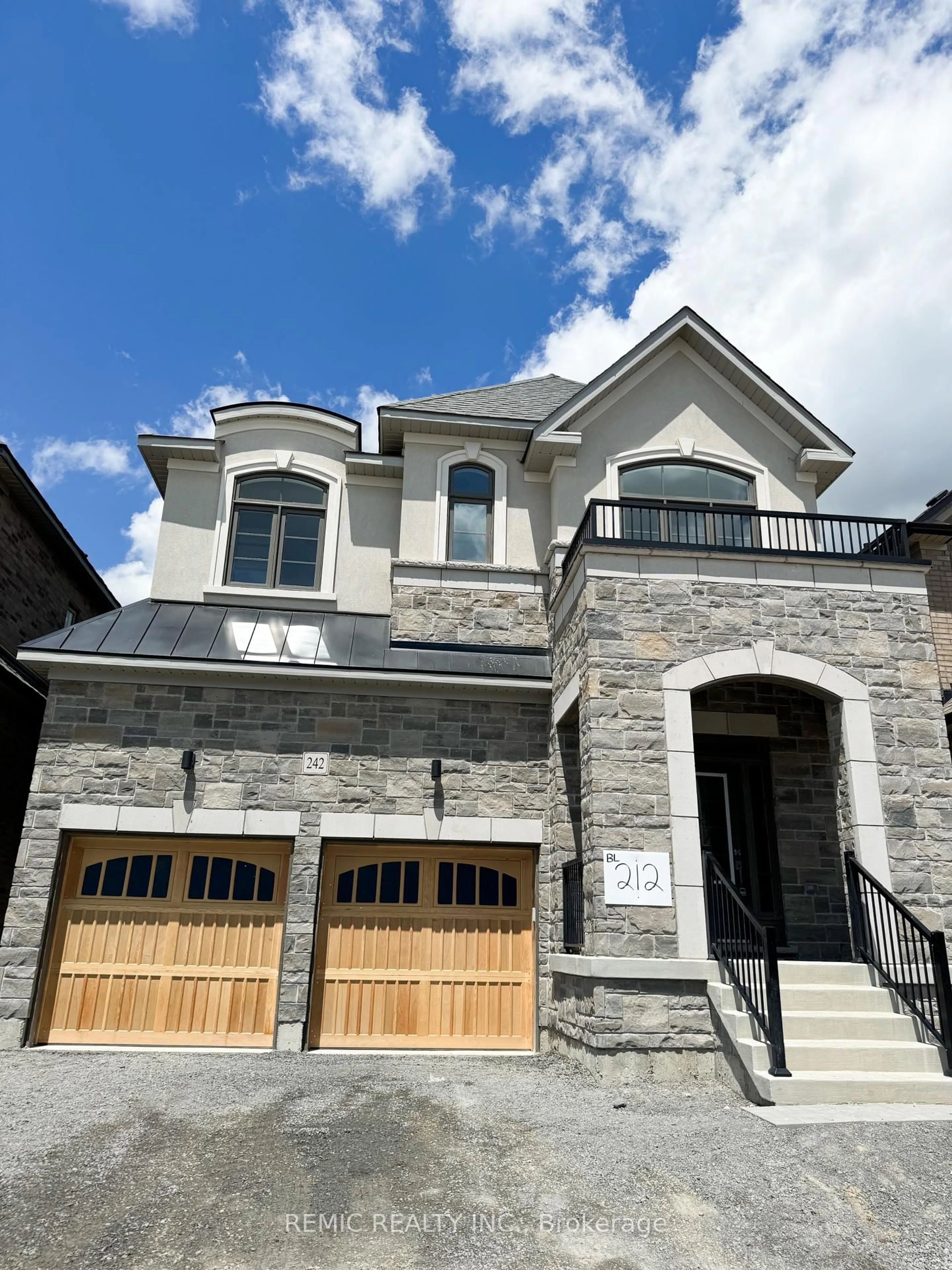Welcome To 211 Lakeview Road- Where Everyone Fits. This Newly Renovated Bungalow In The Highly Desirable Newcastle Area Is Ready For Its Next Owner. Just Under 6 Years Ago This Bungalow Was Expanded To Its Maximum Potential, Offering Over 3,000 Sqft Of Finished Living Space, One Floor Living & Many New Upgrades! The Custom Kitchen Features Maple Cabinets, All Drawers In The Lowers, & An Oversized Island! Plus, A Large Hidden Pantry Provides Ample Storage For All Your Needs. The Open-Concept Living & Dining Areas Are Perfect For Hosting The Whole Family, Featuring Custom Built-Ins For Continuous Storage & Style. Step Through The Sliding Doors Into The Backyard, Where You'll Find A Spacious Pie-Shaped Lot, A Large Deck, & A Covered 3 Season Dining/ Lounging Area- With A Sink And Running Water! Plus, There Is A Gas Heated Pool (Saltwater Hook-Up Available) Making This An Entertainers Dream! Moving To The Front, You'll Be Shocked To See 10+ Parking Spaces & A Heated 2-Car Garage! The Garage Features 60Amp Service & A 30Amp RV Plug On The Side- A Rare Find In Town. Additionally, The Front Covered Porch Is A Perfect Spot To Sip Your Morning Coffee Or Unwind With An Evening Glass Of Wine. Now Lets Move To The Basement Which Features A Separate Entrance & A Fully Renovated Living Space. The 3 Spacious Bedrooms, Combined With An Open Concept Kitchen & Living Area, Makes It Perfect For Separate Living. Bonus, The Bathroom Includes Double Sinks, Heated Floors, & Its Own Laundry, Easily Sharable. Furthermore, Fire Safety Measures Weren't Skipped- The Basement Features Egress Windows, 5/8" Drywall On The Ceilings & Hardwired Smoke Detectors. Additionally, The Newly Upgraded Electrical, Plumbing, & HVAC Systems Provide Worry-Free Living. This Is An Incredible Opportunity!
Inclusions: All Appliances : Refrigerators (2), Stoves (2), Dishwashers (2), Built In Microwaves (2), Washing Machine (1), Dryer (1), Stacked Washer/Dryer (1). Generator, Pool, Sheds (2), Outdoor Living Space Structure, All Window Coverings & All Light Fixtures.
 35
35





