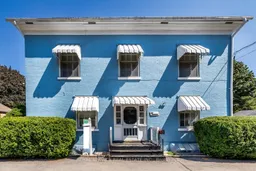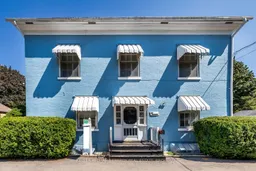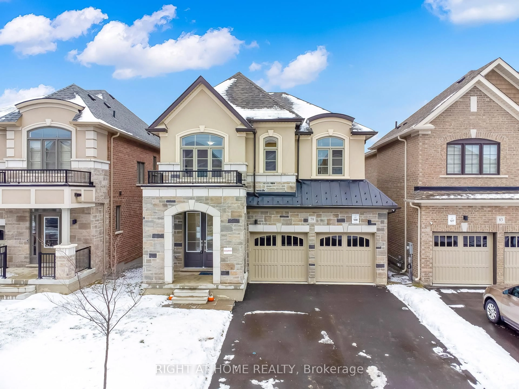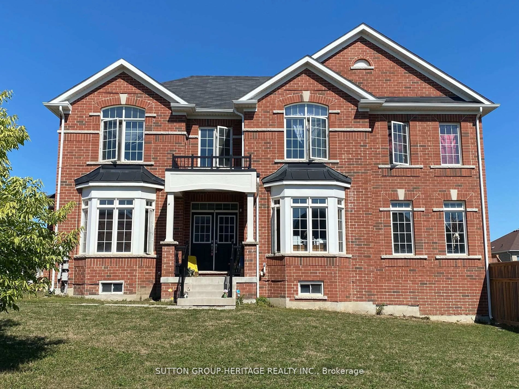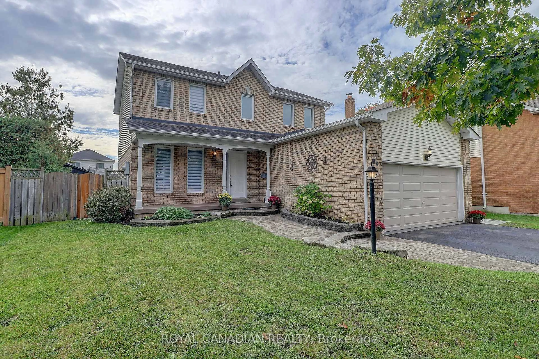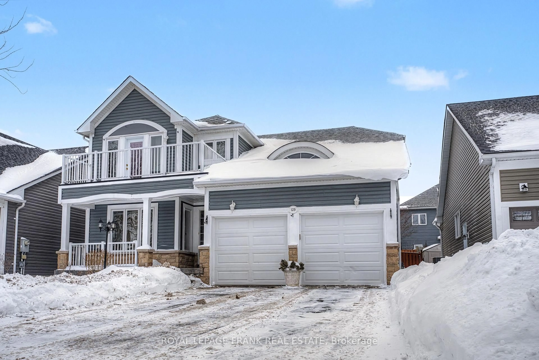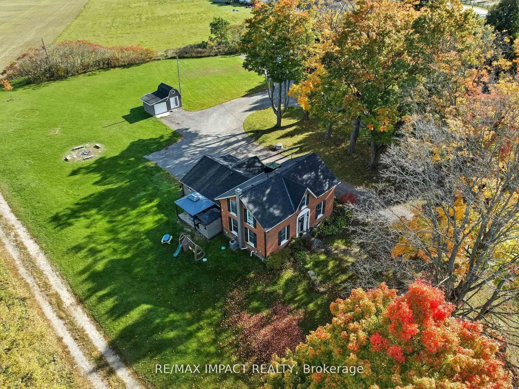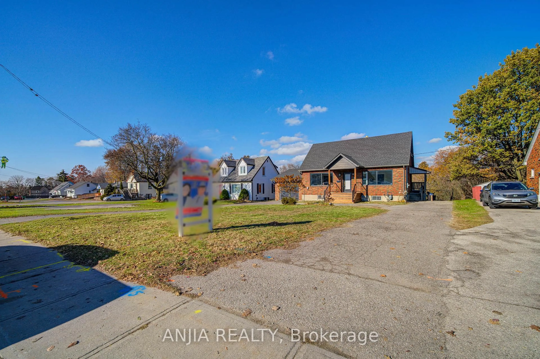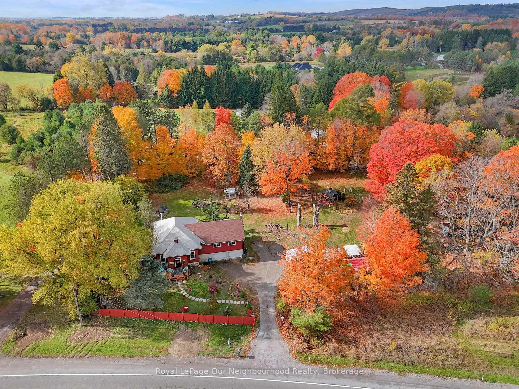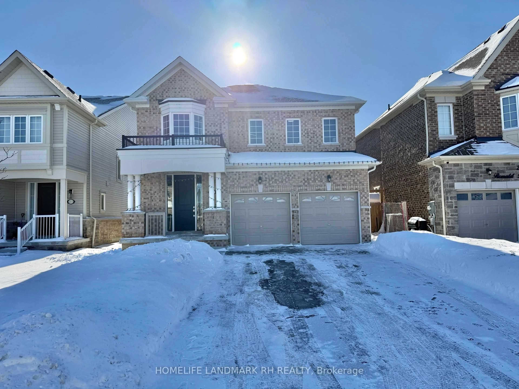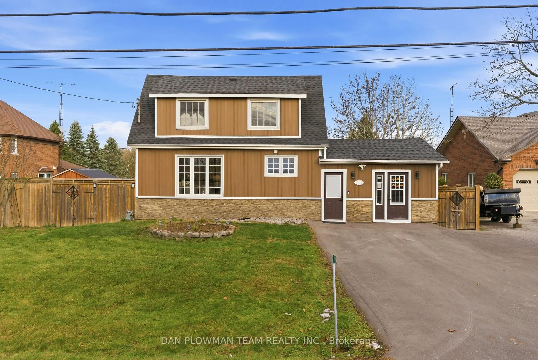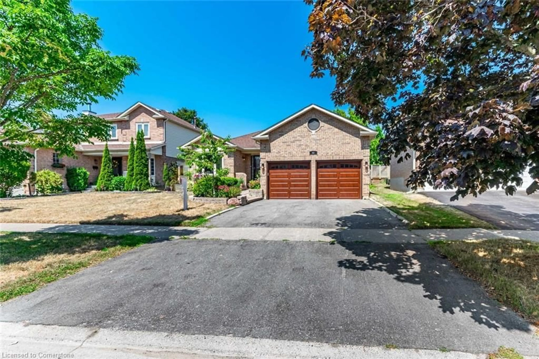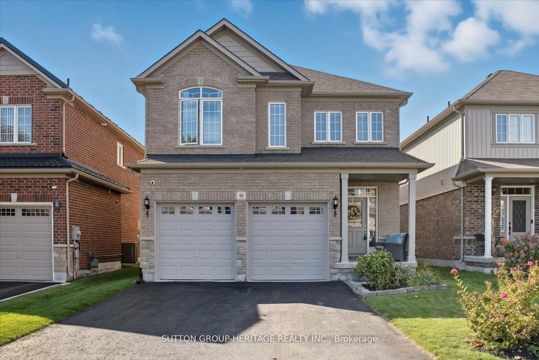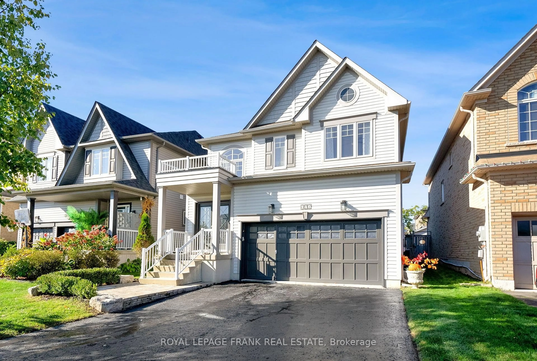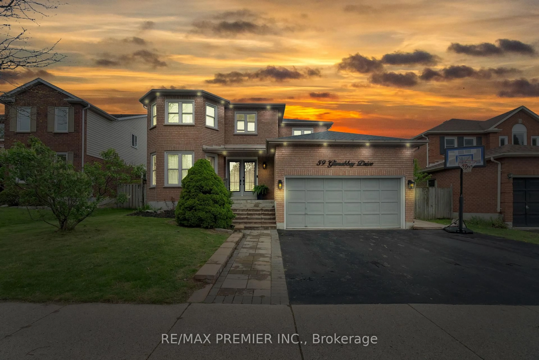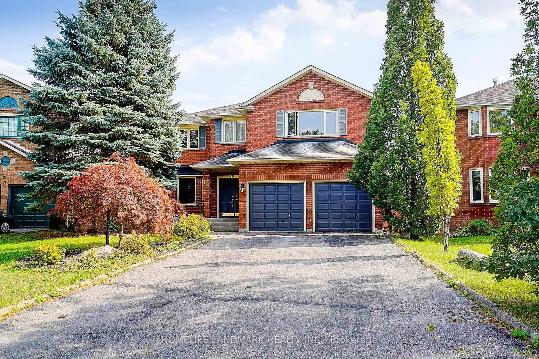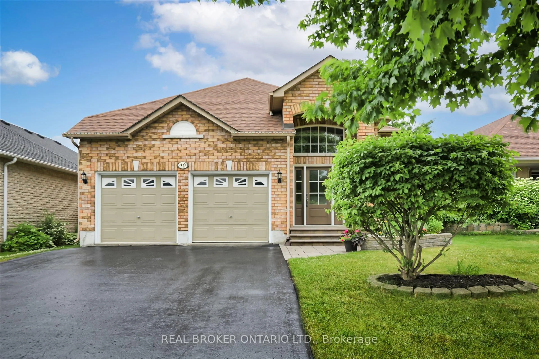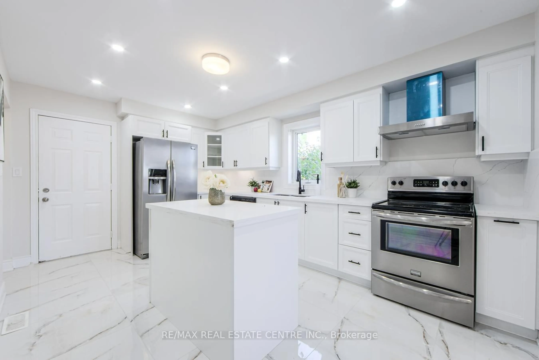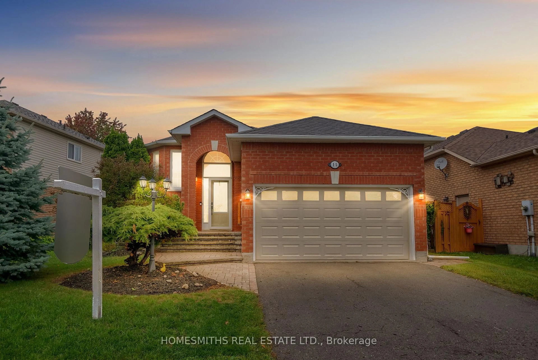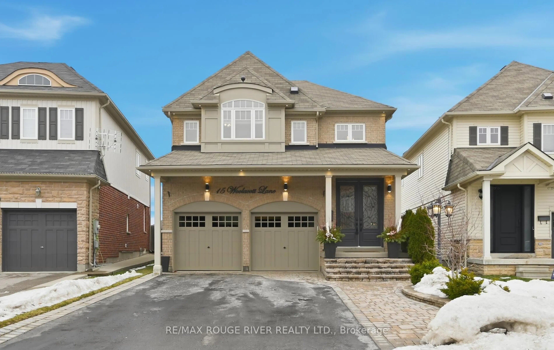Calling all renovators! Step into a piece of history with this enchanting century home, originally built in 1875, and situated on a generous lot in the heart of Newcastle. This property offers a rare opportunity to restore and reimagine a space filled with character and charm. From the soaring ceilings to the original wide-plank floors, the home boasts a flexible layout with incredible potential whether you're looking to create a stunning single-family residence or explore the option of a duplex conversion. The main floor features a spacious living and dining area, a kitchen that opens onto a covered porch, and a private, fenced yard filled with perennial gardens and handy garden sheds. A cozy sitting room with a decorative fireplace flows through grand doorways into a versatile common area, complete with a pantry, home office, and access to an additional porch ideal for relaxing or entertaining. Upstairs, the large primary bedroom includes a powder area and a 4-piece ensuite, while three additional well-sized bedrooms offer plenty of natural light and room for family or guests. While this home requires work, with its rich history and unbeatable location, this is your chance to blend old-world charm with your own creative vision. Don't miss the opportunity to transform this historic gem into something truly special. New roof(2025)
Inclusions: New roof(2025), All Appliances (As is), Fireplace(As Is)
