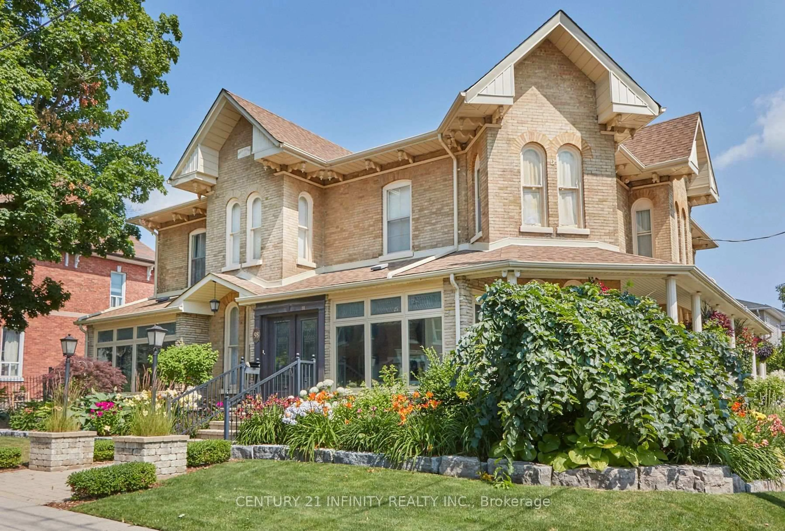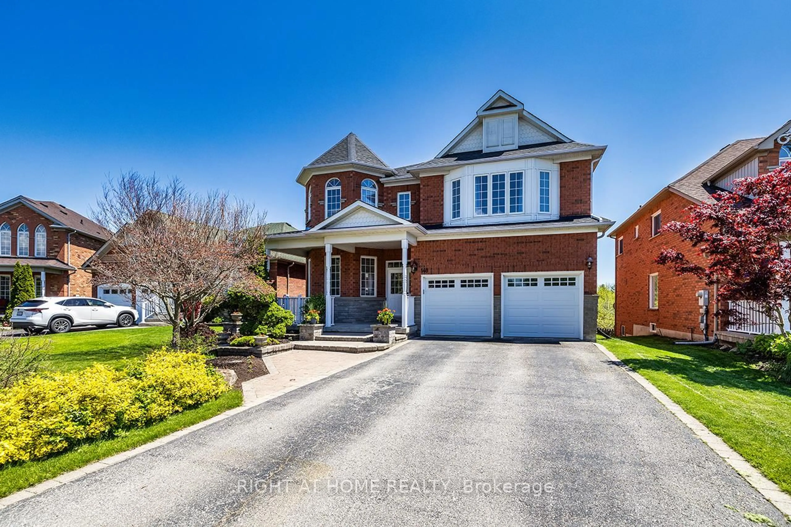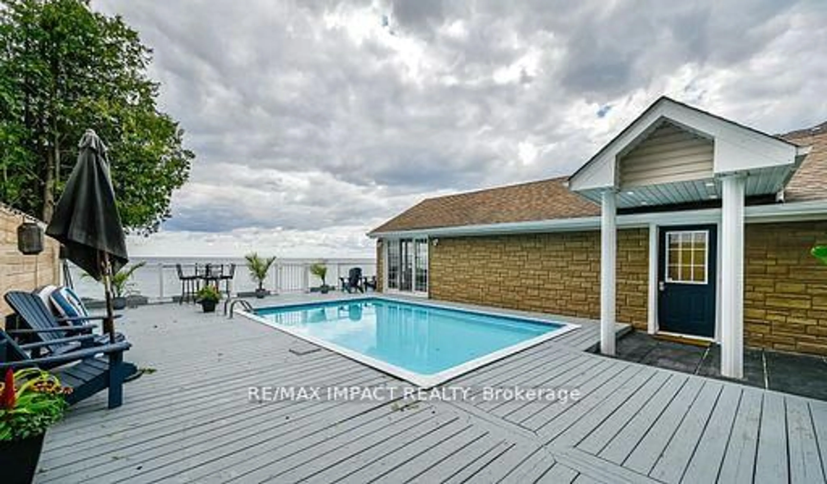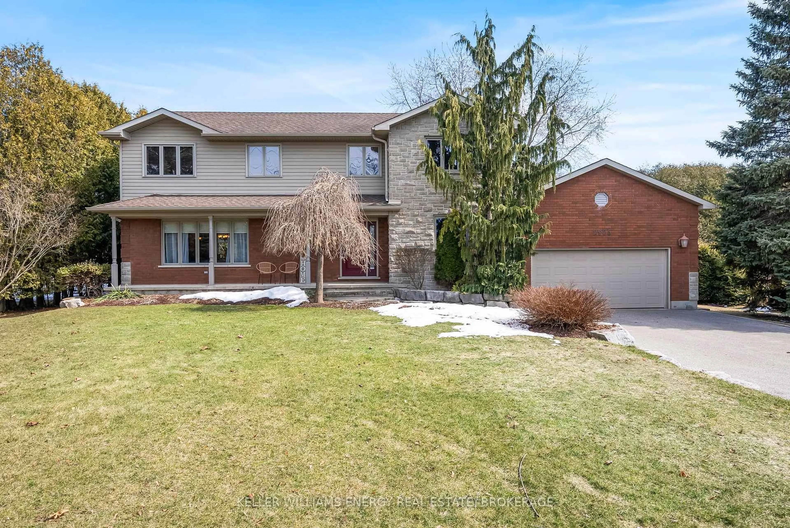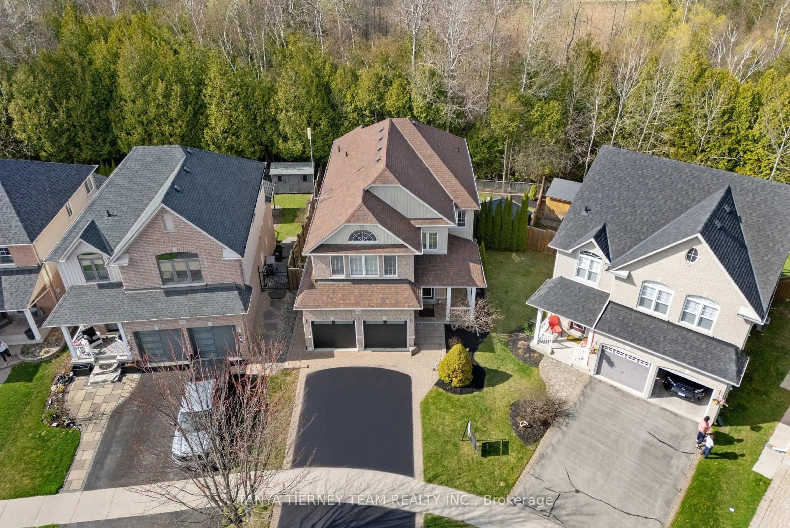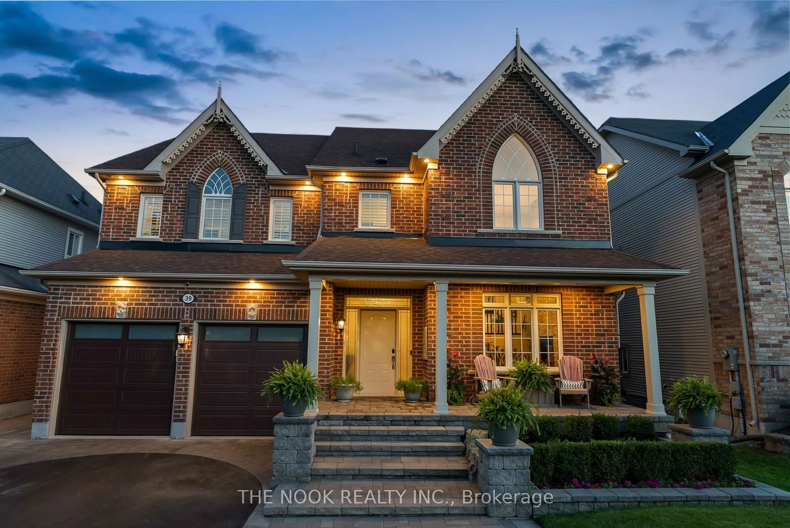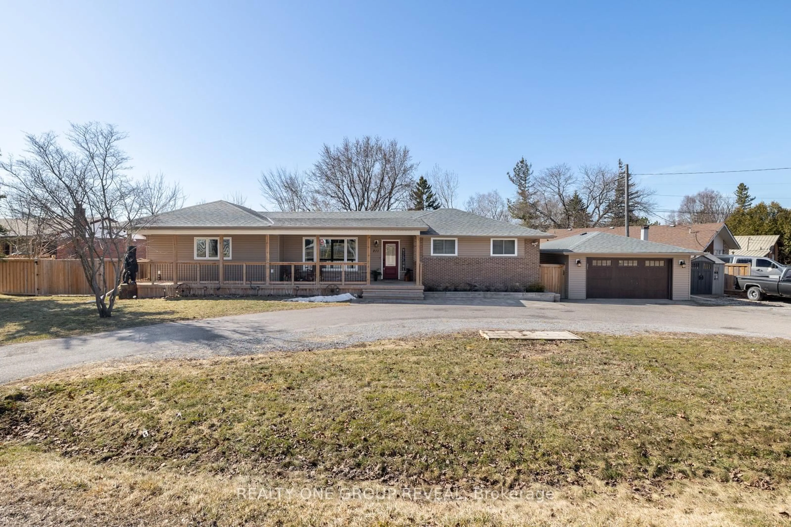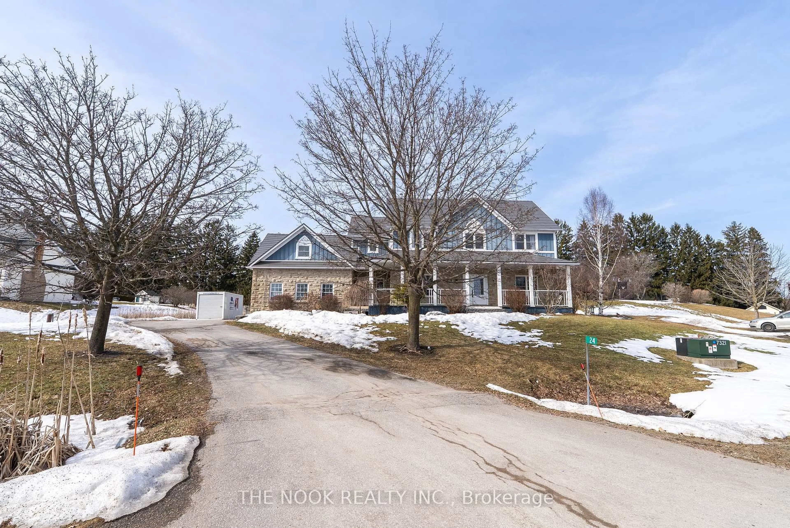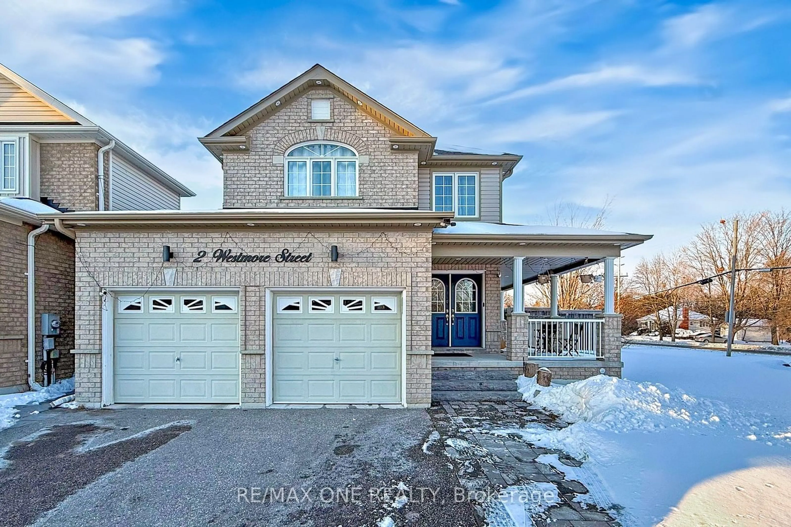Experience luxury lakeside living in the highly sought-after Port of Newcastle. 11 Donaldson Drive presents a rare opportunity to acquire a distinguished all brick Kylemore built family home on one of the largest pie shaped lots in the neighbourhood. The fully bricked driveway provides parking for 4 large vehicles with no sidewalk to maintain. Also note the beautifully landscaped front yard and private, fully fenced backyard with ample space for a pool. This elegant, meticulously maintained home offers a blend of contemporary finishes, timeless design, and an idyllic setting only steps away from Lake Ontario and Samuel Wilmot Nature Preserve. Upon entering through the double doors, you are greeted by a spacious and inviting foyer, leading to an open-concept layout that seamlessly integrates the living, dining, and kitchen areas with smooth ceilings and pot lights. The gourmet kitchen is a chef's dream, featuring stainless steel appliances, granite countertops, custom cabinetry and a butlers pantry. The family room is bathed in natural light, with soaring vaulted ceilings and expansive windows. Rich hardwood floors, a cozy gas fireplace, and elegant detailing throughout the home create a warm and sophisticated atmosphere. Upstairs, the primary suite is a true retreat, offering its own private balcony, a walk-in closet, and a spa-like ensuite bathroom with a soaking tub, separate shower, and double vanities. Three additional spacious bedrooms provide ample space for family or guests, each with large closets and access to an ensuite bathroom. Completing the upper level is a full laundry room with built in cabinetry & sink. The lower level of the home provides additional living space ideal for a home theatre, gym, or recreational area, with a 5thbedroom and it's own washroom. An abundance of storage space ensures that the home remains both functional and organized. The two-car garage offers both convenience and additional storage options.
Inclusions: Parks, walking trails, school, marina & major transportation routes nearby. 11 Donaldson Drive is a quiet haven providing the perfect balance of luxury, comfort, and convenience. Updated Roof (2019)
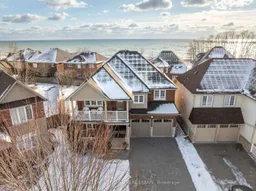 40
40

