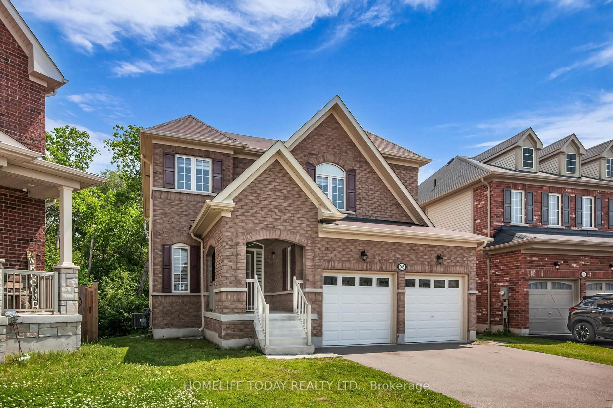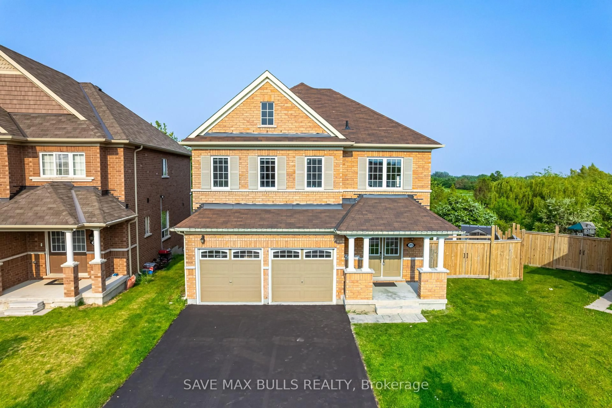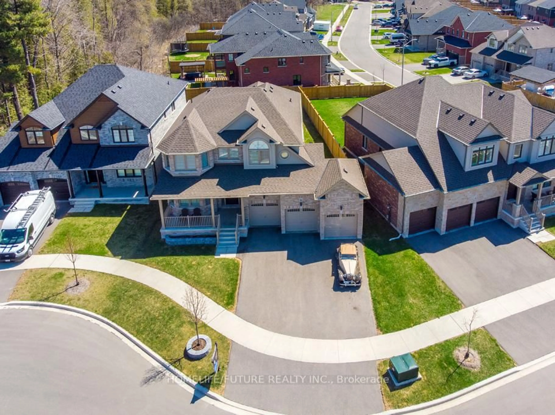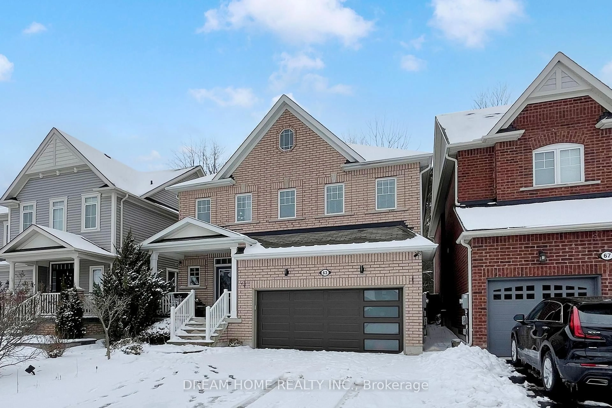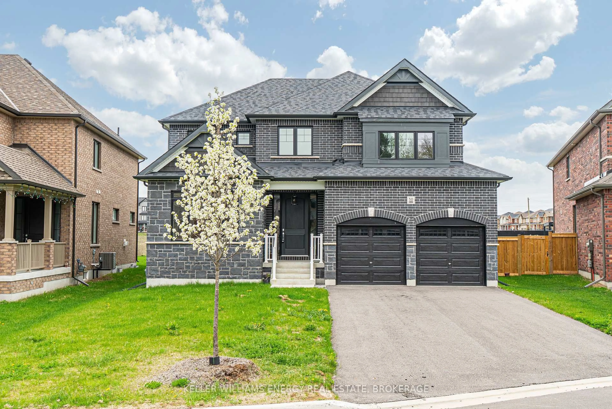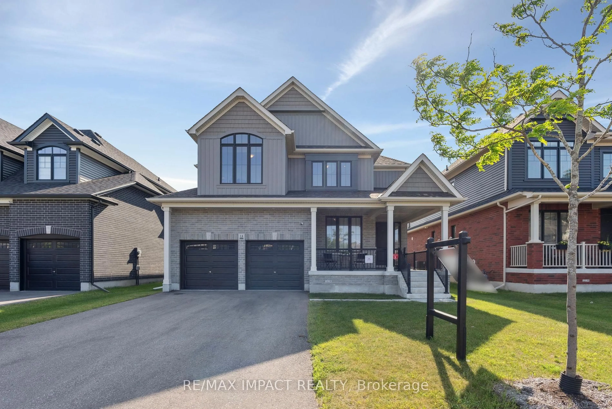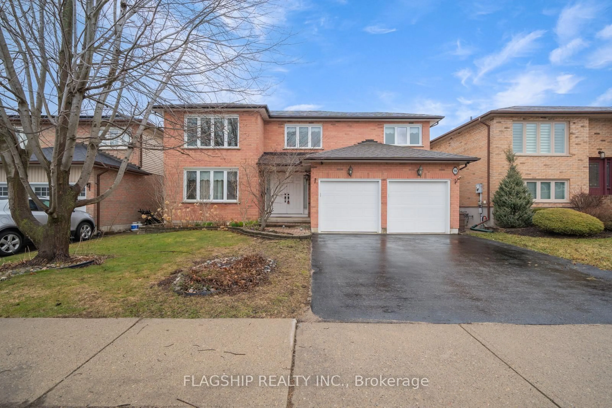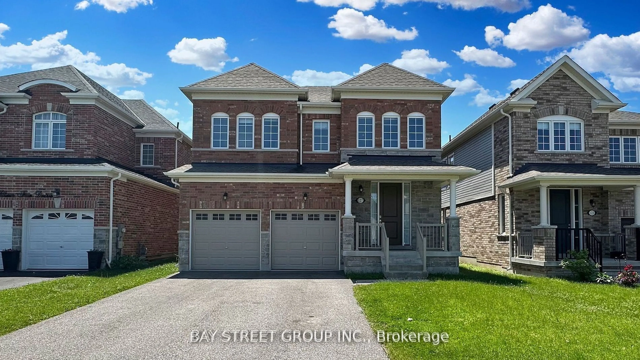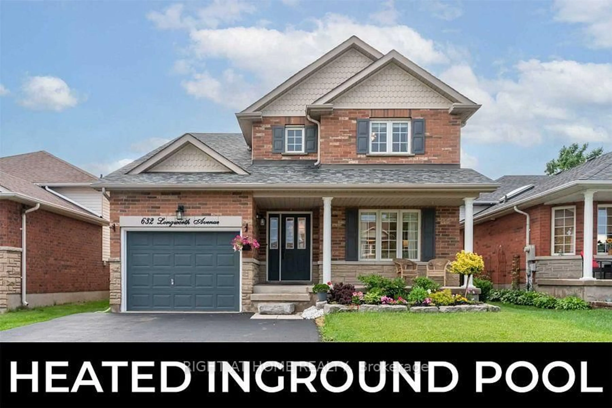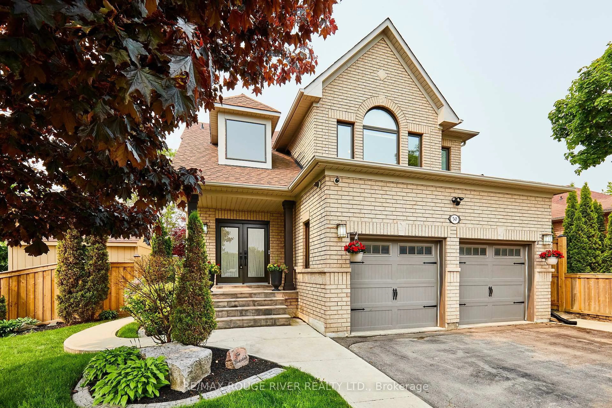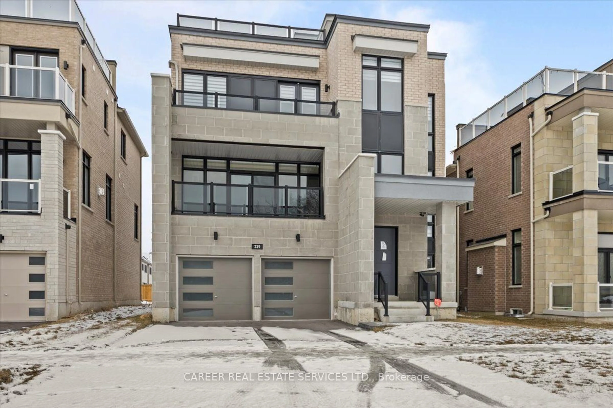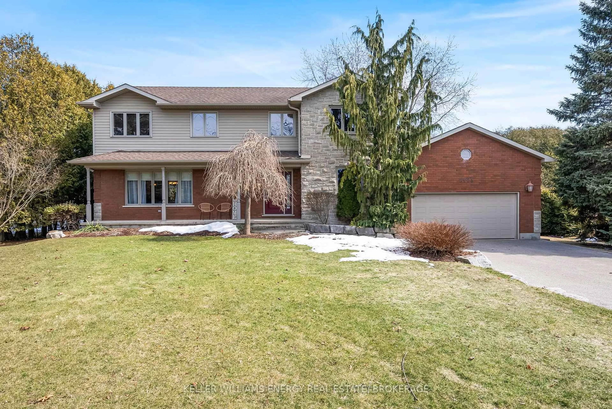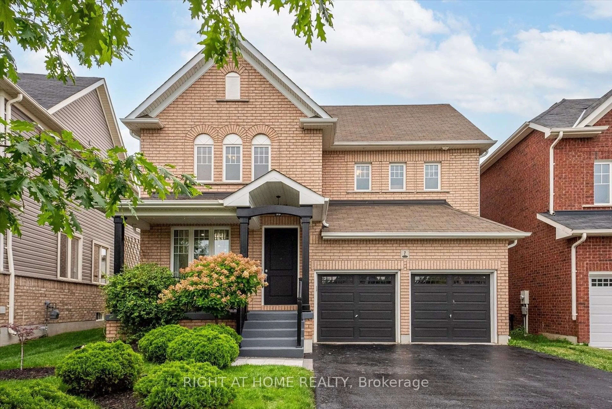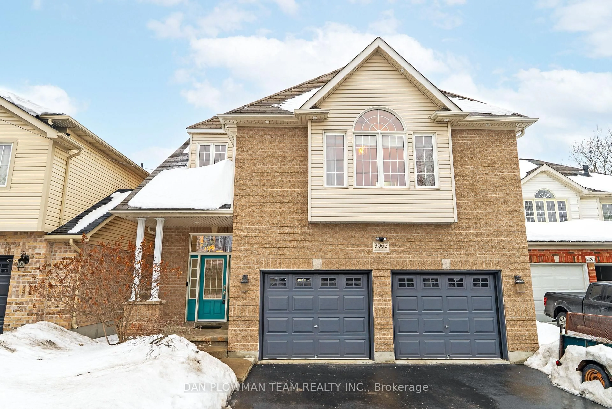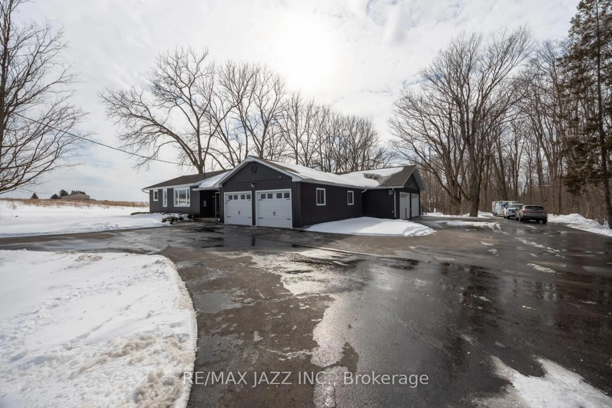Over 4000 sqft above grade, welcome to 39 Colville Ave! Situated on a premium lot, in one of Bowmanville's highly sought after neighbourhoods, this stunning three story, executive home does not disappoint. Boasting a gorgeous backyard oasis & over 5000 sqft of finished living space, incl a lrg, luxurious w/o bsmt w in-law suite this home is perfect for growing families. From the meticulously manicured lawn, extensive landscaping & inviting front porch, style and sophistication is in abundance before even setting foot in the home! The main flr continues to impress w soaring 22ft ceilings in the front family rm w 22ft feature stone wall & gas fireplace. Grand 9ft ceilings continue t/o the rest of the main w gleaming hardwood flrs, pot lights & California shutters. Entertain with ease in the formal dining rm w coffered ceilings & expansive eat-in kitchen ft granite countertops, large island & newer s/s appliances! The thoughtful floor plan continues with a spacious & bright main flr office & convenient main flr laundry w pantry & access to garage. Upstairs you will find 4 well-appointed bedrooms incl a stunning primary ft gas fireplace, 2 walk in closets & expansive ensuite. The abundance of functional living space continues w the fully finished 667sqft 3rd story loft with vaulted ceilings, perfect for games/media room or possibly even an additional bedrm! The sundrenched w/o basement fts a thoughtfully laid out in law suite w primary bedroom, bonus back-room office, lrg 3-piece bathroom w heated floors & living room w oversized gas fireplace. The in law kitchen features high end cabinets, granite countertops, centre island & s/s appliances making this in-law suite a step above the rest! Host the most epic summer BBQ's in the fully landscaped backyard w heated salt water inground pool, hot tub & pool house/bar. Warm up on cooler evenings by the propane firepit, taking in the views of your dreamy backyard haven!
Inclusions: Fantastic location, walking dist to schools, parks & many amenities. Easy access to 401, 407 & transit. Roof 24', Pool liner & pump 24' Garage doors 24', in-ground sprinkler system. Too many upgrades to list, see attached feature sheet!
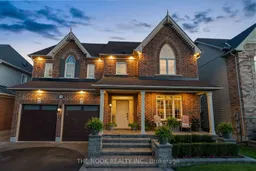 40
40

