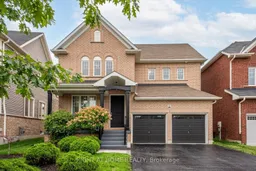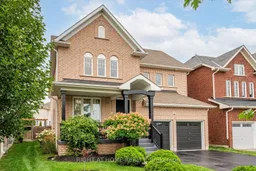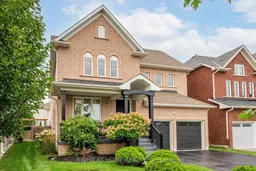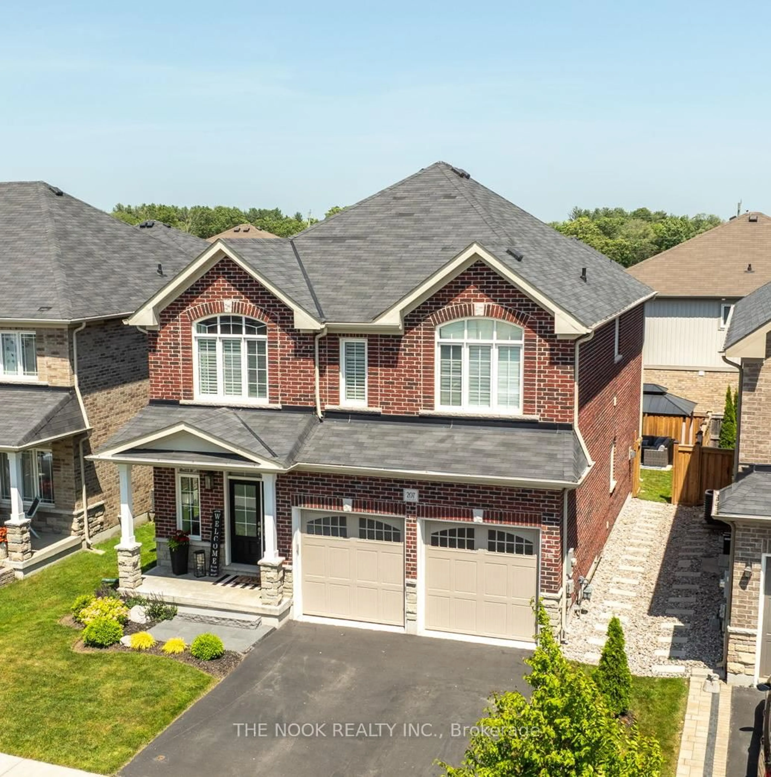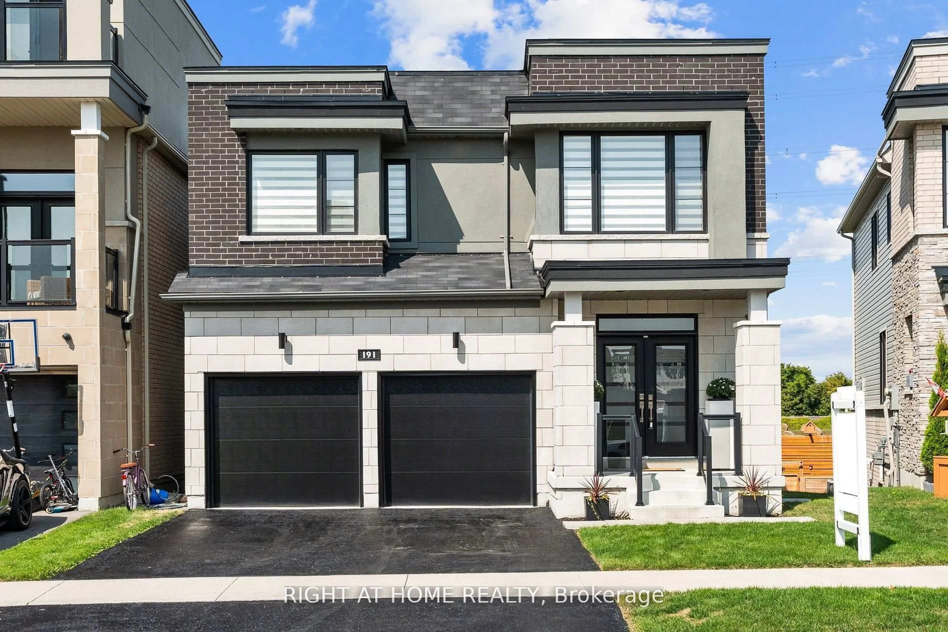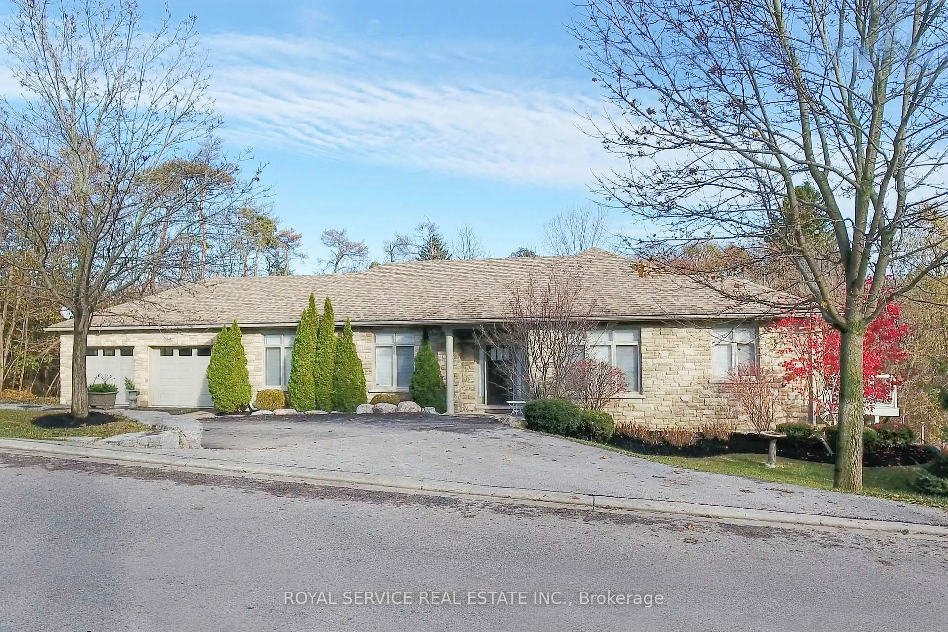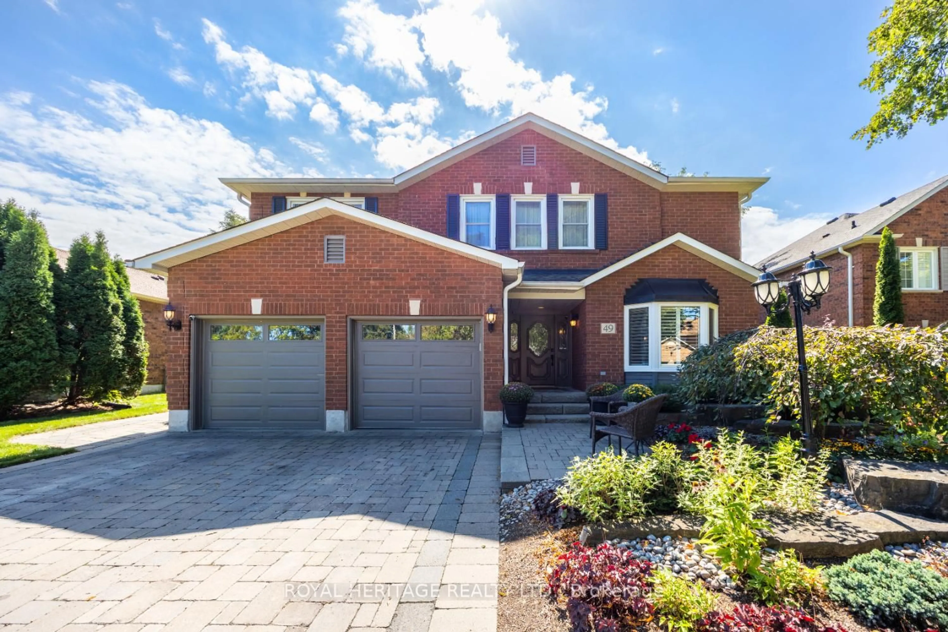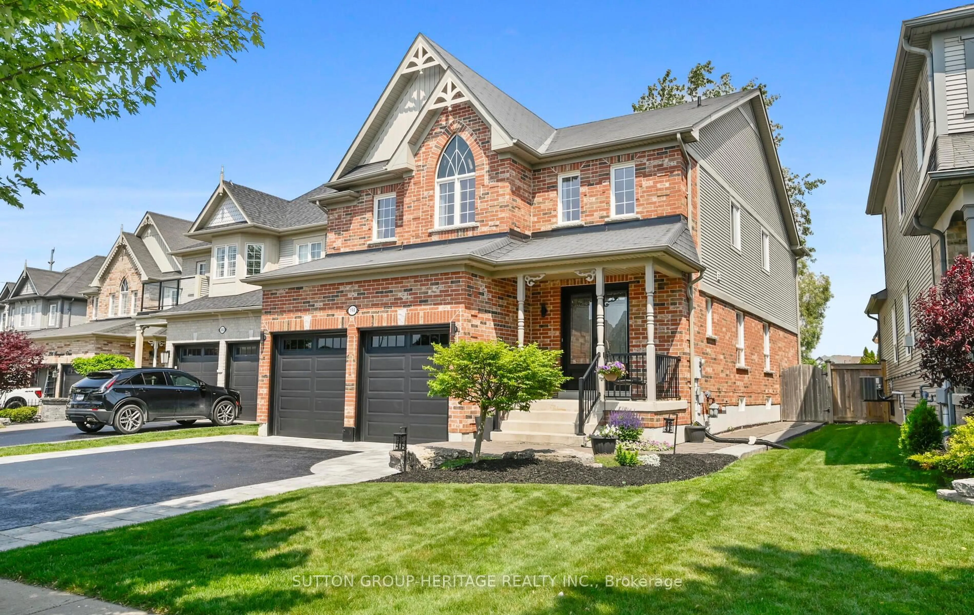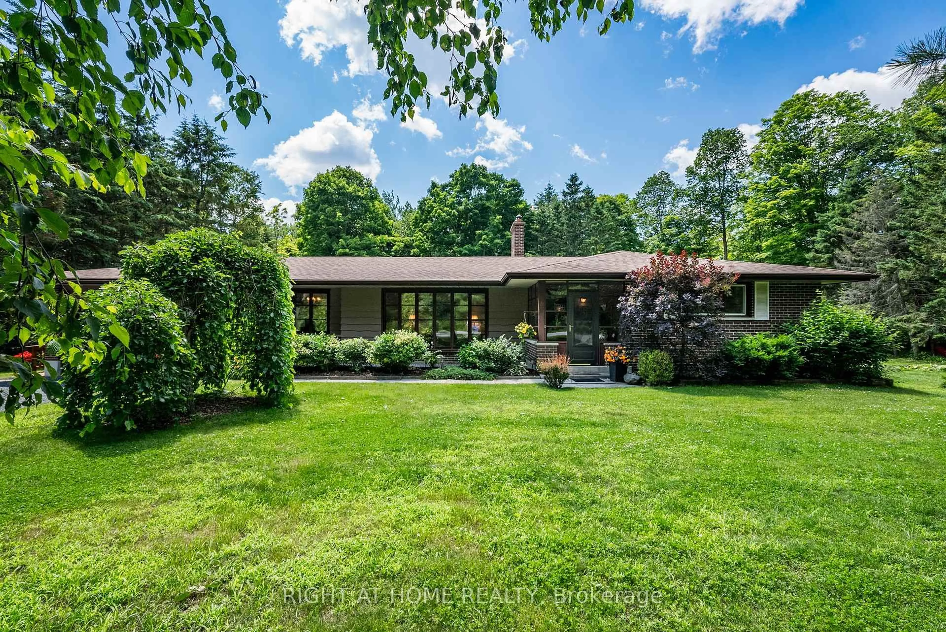Discover the perfect family haven in the heart of Bowmanville! This exceptional property is offering an unbeatable location right across from Harvey Jones Park. Imagine watching your kids play at the water park while you relax on your porch. Walking distance to Bowmanville SmartCentre, featuring major shopping stores, Starbucks, and more. This home boasts a rare Jeffrey Homes 3000 sq ft above grade design with an open ceiling and large windows in the family room, 9 ft ceilings on the main floor, and 8 ft ceilings on the second floor. Enjoy a 50 ft wide backyard, no sidewalk and ample parking. Thousands have been spent on upgrades, including ground floor walls, backyard, bedrooms, and basement. Basement includes rough-in and potential for an accessory apartment. The interiors feature all hardwood flooring on the ground and second floors, pot lights throughout the main floor and basement, quartz countertops with an undermount large sink in the kitchen, equipped with top-of-the-line appliances. Don't miss this rare opportunity to own a beautifully renovated and well maintained home in one of Bowmanville's most sought-after locations.
Inclusions: S/S Fridge, S/S Stove, S/S Dishwasher, Washer, Dryer, Garage Door opener, Most window covering, and Electrical light fixtures.
