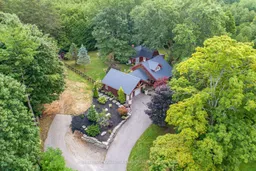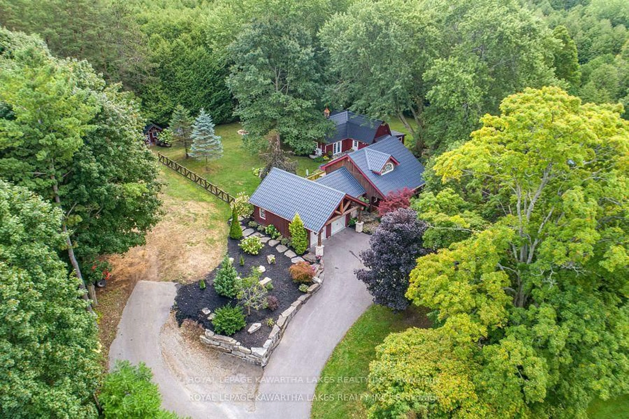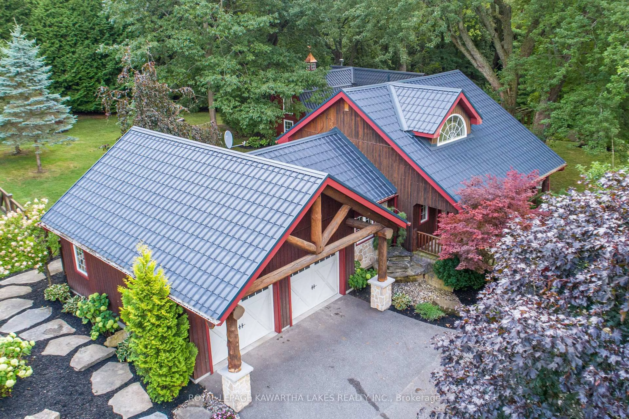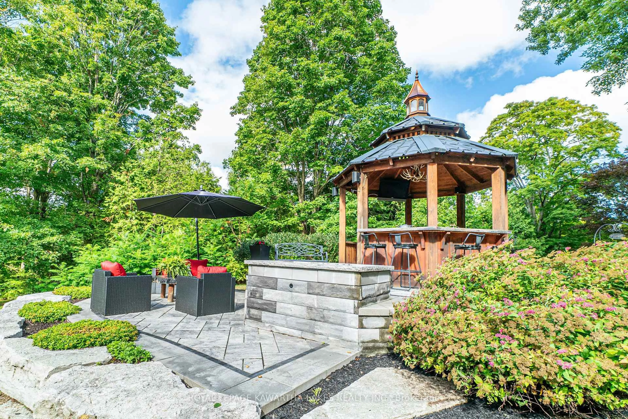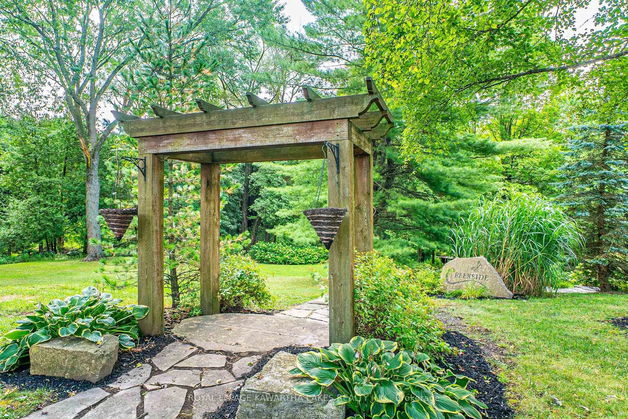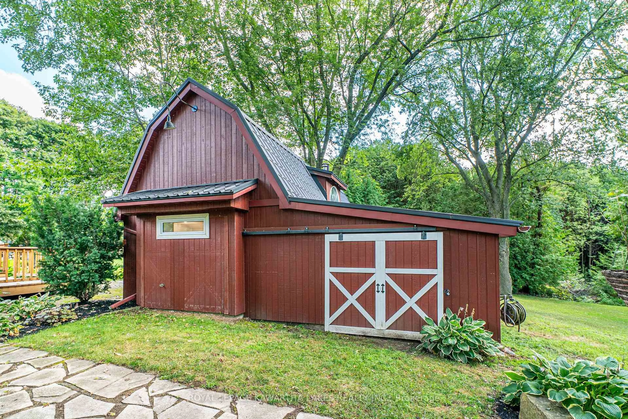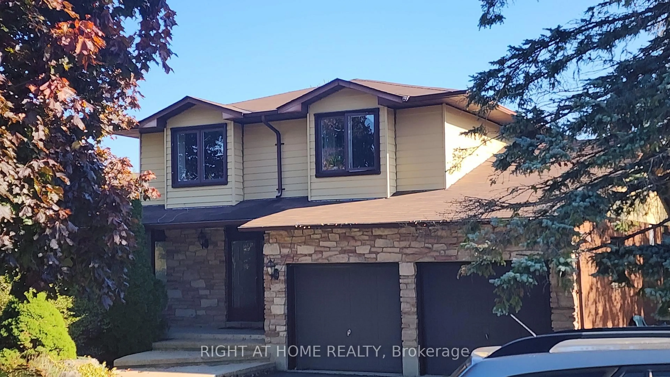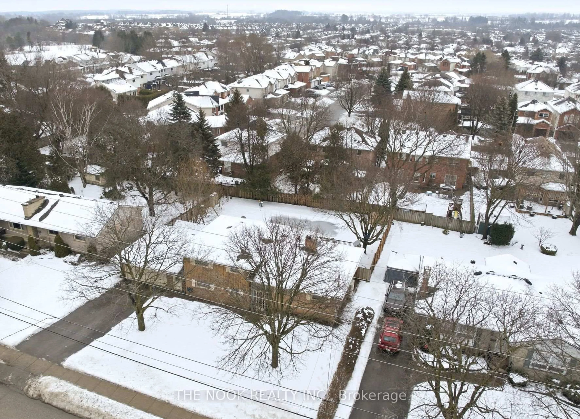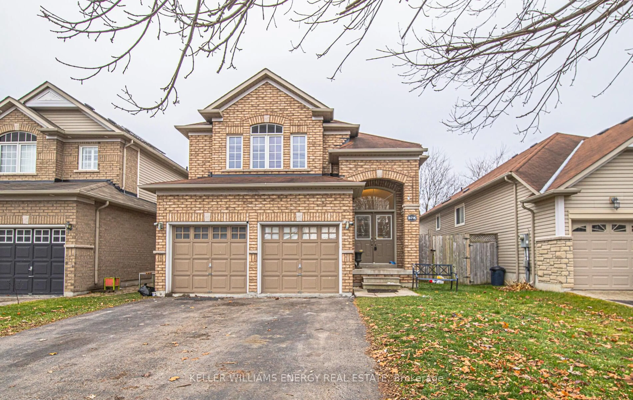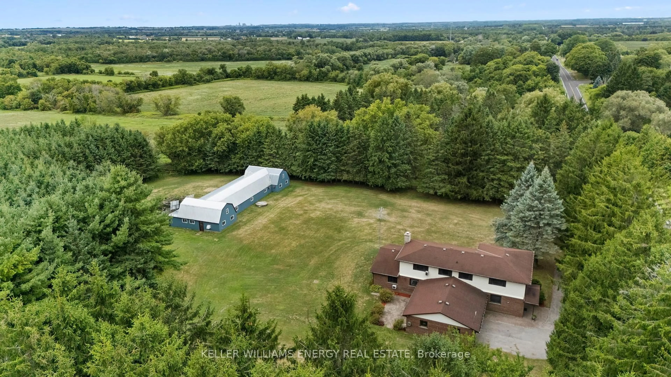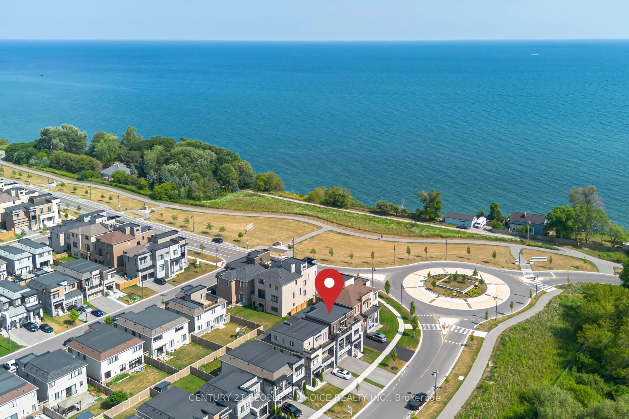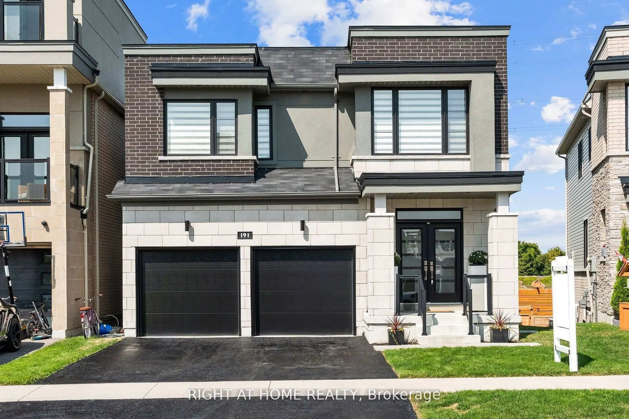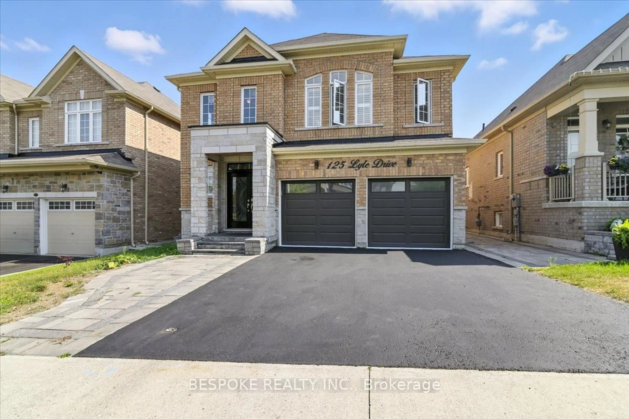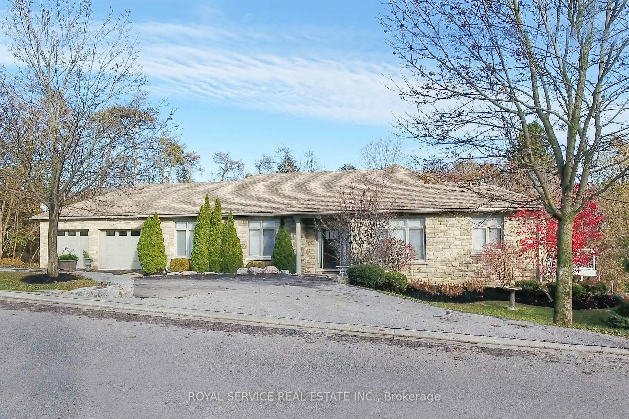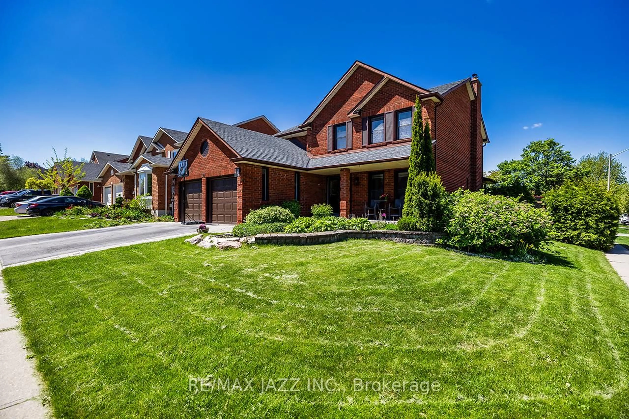7725 Leskard Rd, Clarington, Ontario L0B 1M0
Contact us about this property
Highlights
Estimated valueThis is the price Wahi expects this property to sell for.
The calculation is powered by our Instant Home Value Estimate, which uses current market and property price trends to estimate your home’s value with a 90% accuracy rate.Not available
Price/Sqft$1,164/sqft
Monthly cost
Open Calculator
Description
Welcome to "CREEKSIDE"! This tranquil oasis of majestic, mature trees, spectacular landscaping and a comforting, quality home beckons your presence. This very efficient home, wrapped in timber frame accents with expansive porches and decking, leads effortlessly to the newly renovated, self-contained, one bedroom dwelling. Further, the masterfully appointed gazebo and entertaining patios that overlook a magical pond surrounded with the mellow, calming sounds of the ever flowing water of "Wilmot Creek" is extraordinary. All this and more are nestled peacefully in private harmony with nature's orchestra of sights and sounds. Thousands of dollars in upgrades have been completed recently including the pleasing new metal roof coverings on all buildings. Words cannot describe the warmth and comfort of this property. "CREEKSIDE" awaits the pleasure of your viewing. Minutes from 407 and 115 highways. SHOW and SELL!
Property Details
Interior
Features
Main Floor
Foyer
2.88 x 3.65Vinyl Floor / Open Stairs
Kitchen
2.72 x 6.05Granite Counter / Updated / Stainless Steel Appl
Dining
2.72 x 2.23hardwood floor / Electric Fireplace / W/O To Deck
Family
3.51 x 5.16hardwood floor / Fireplace / Bay Window
Exterior
Features
Parking
Garage spaces 2
Garage type Attached
Other parking spaces 4
Total parking spaces 6
Property History
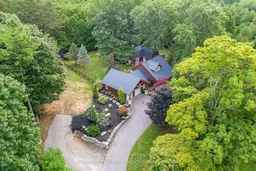 50
50