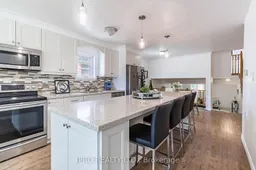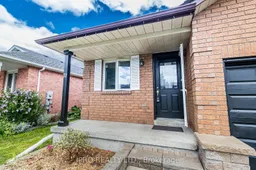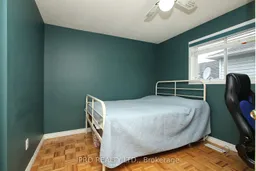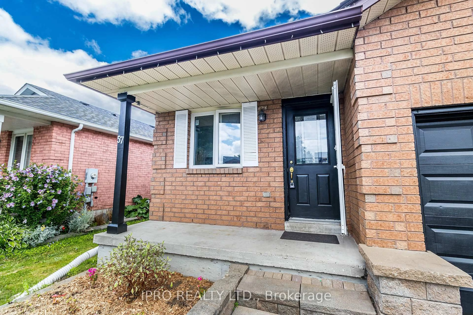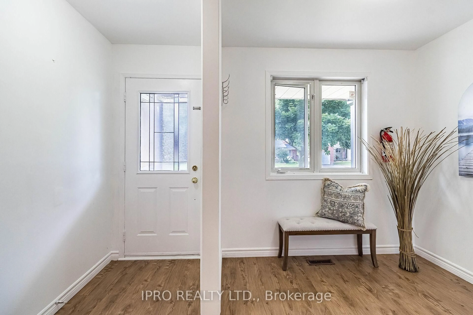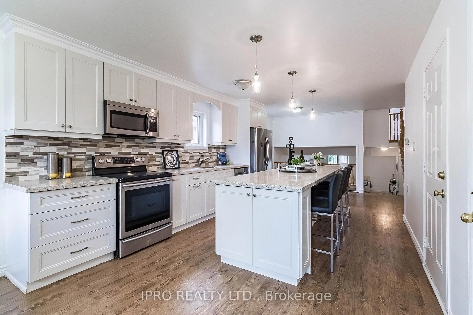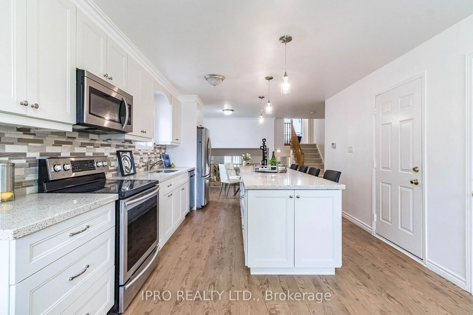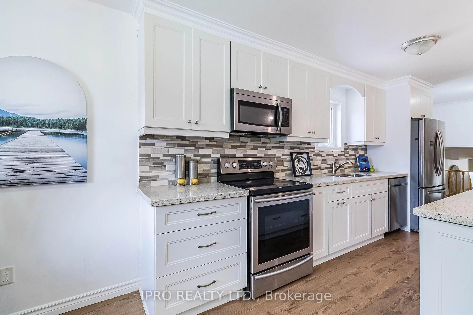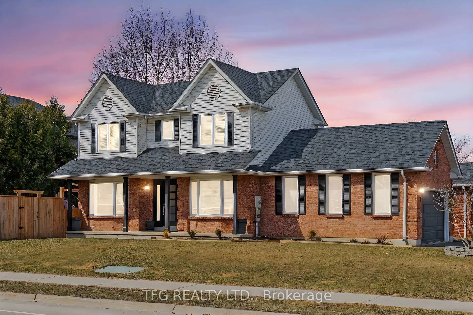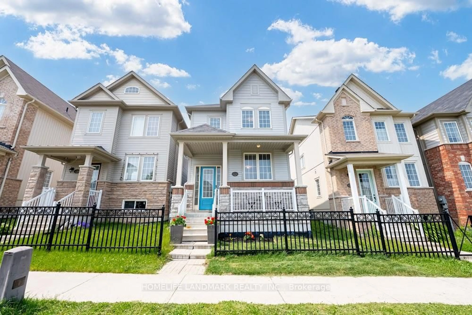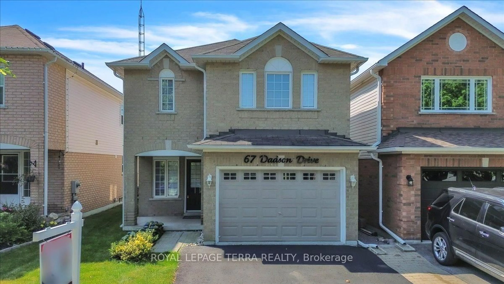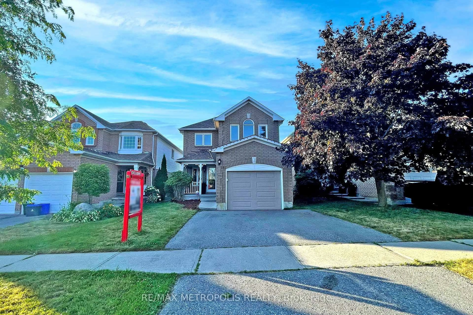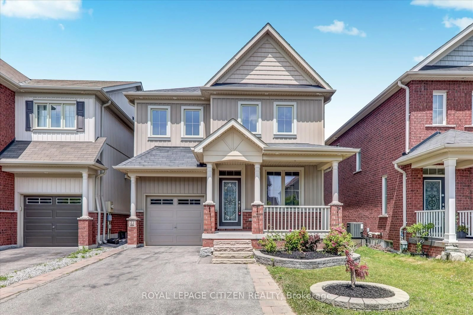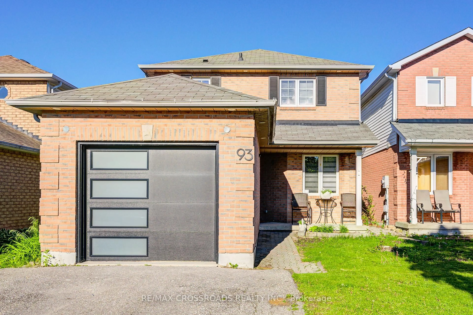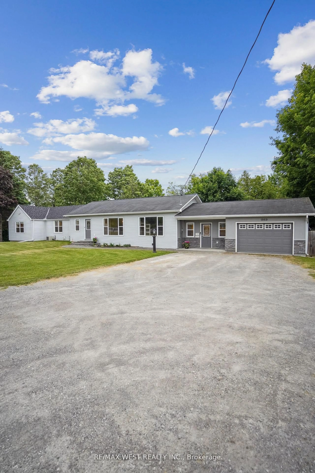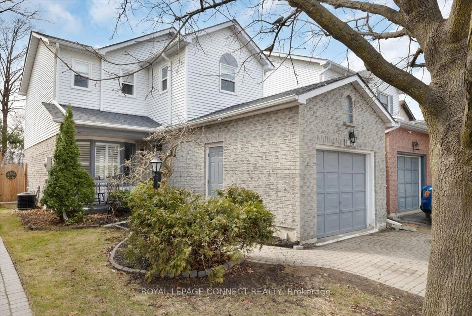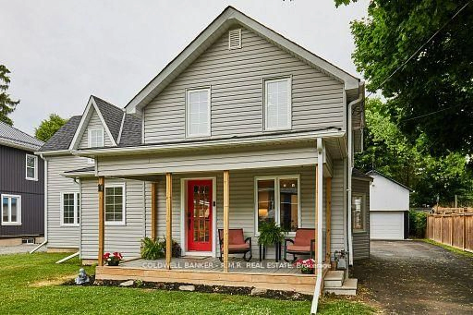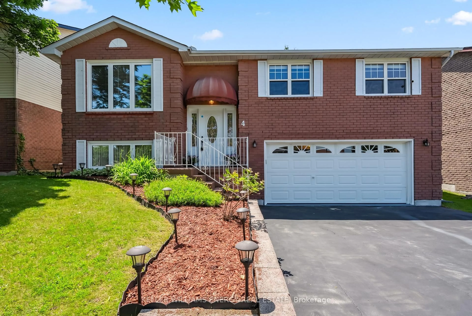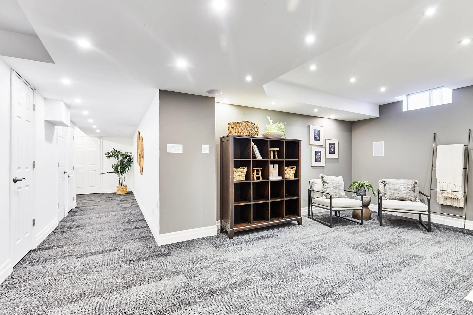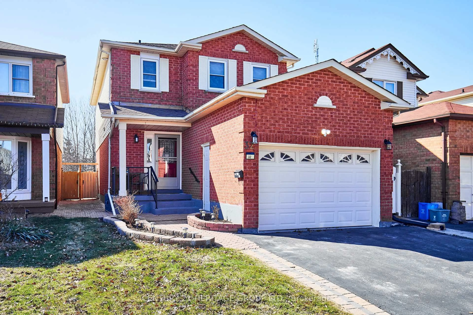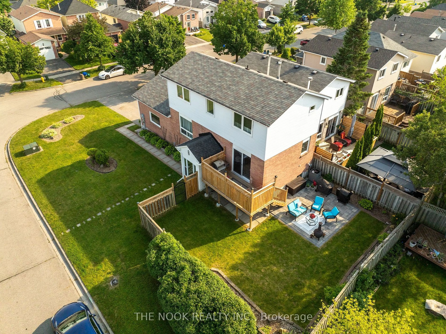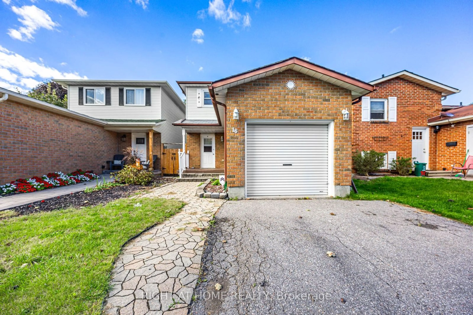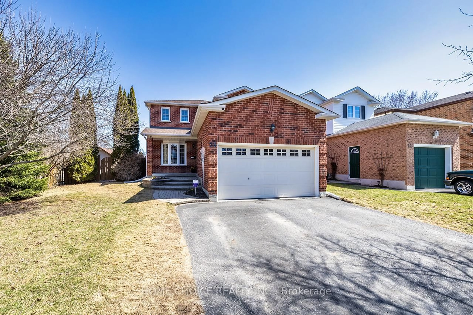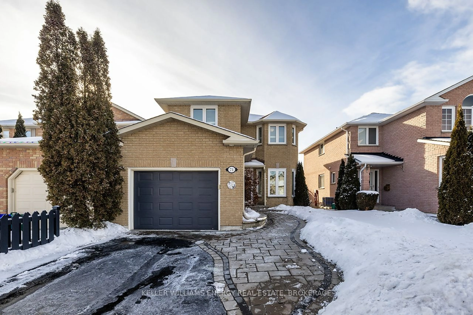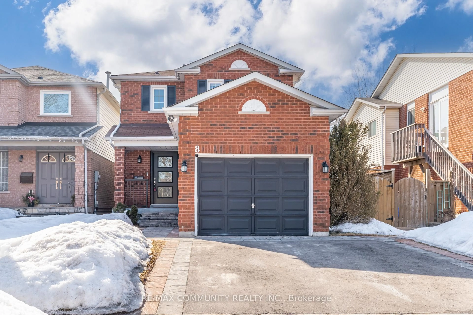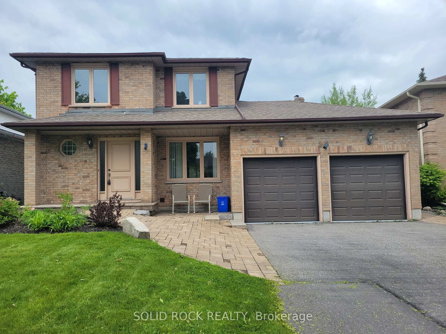57 Bushford St, Clarington, Ontario L1E 2Y5
Contact us about this property
Highlights
Estimated valueThis is the price Wahi expects this property to sell for.
The calculation is powered by our Instant Home Value Estimate, which uses current market and property price trends to estimate your home’s value with a 90% accuracy rate.Not available
Price/Sqft$630/sqft
Monthly cost
Open Calculator

Curious about what homes are selling for in this area?
Get a report on comparable homes with helpful insights and trends.
+28
Properties sold*
$880K
Median sold price*
*Based on last 30 days
Description
Welcome to your ideal family home nestled in the tranquil neighborhood of Courtice! Step inside to discover a spacious open-concept kitchen boasting a generous pantry and dining area. This home surprises with its expansive interior, offering far more space than meets the eye. The backsplit layout effortlessly separates the dining space from the living room, maintaining a modern and airy feel throughout. Upstairs, the primary bedroom beckons with access to a charming balcony overlooking the backyard perfect spot to savor a breathtaking sunrise and enjoy a private retreat. Whether you're hosting loved ones or enjoying a leisurely breakfast, the expansive kitchen island, complete with power outlets and ample cabinet space, caters to your every need. Entertain in style in the formal dining room, perfect for holiday gatherings and social occasions. Unwind in the backyard oasis, complete with a gazebo for lazy afternoons spent watching the world go by.
Property Details
Interior
Features
Main Floor
Kitchen
4.72 x 3.56Laminate / Stainless Steel Appl / Breakfast Bar
Dining
3.33 x 3.15Laminate / Open Concept / Crown Moulding
Exterior
Features
Parking
Garage spaces 1
Garage type Attached
Other parking spaces 4
Total parking spaces 5
Property History
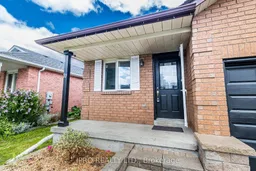 40
40