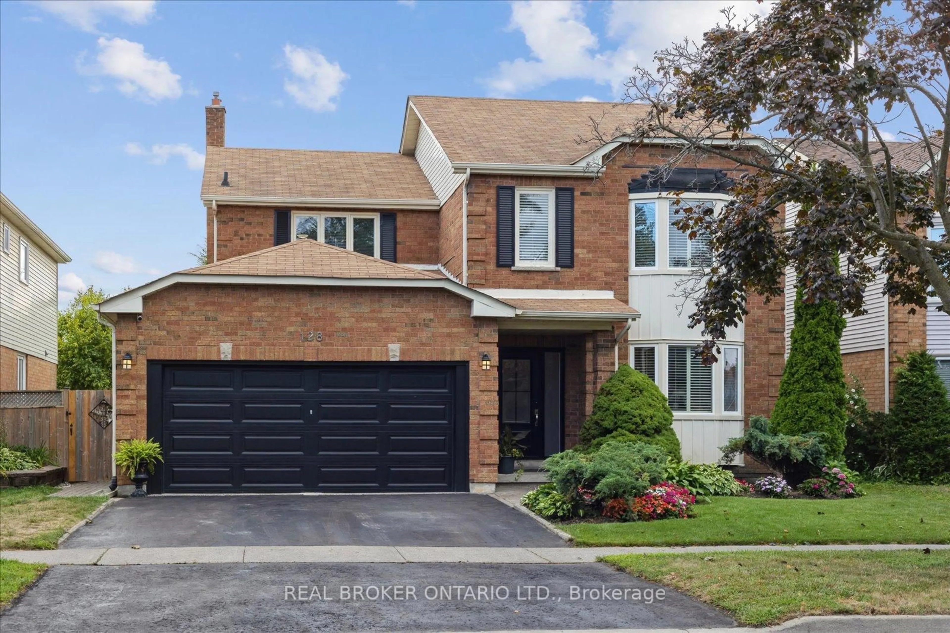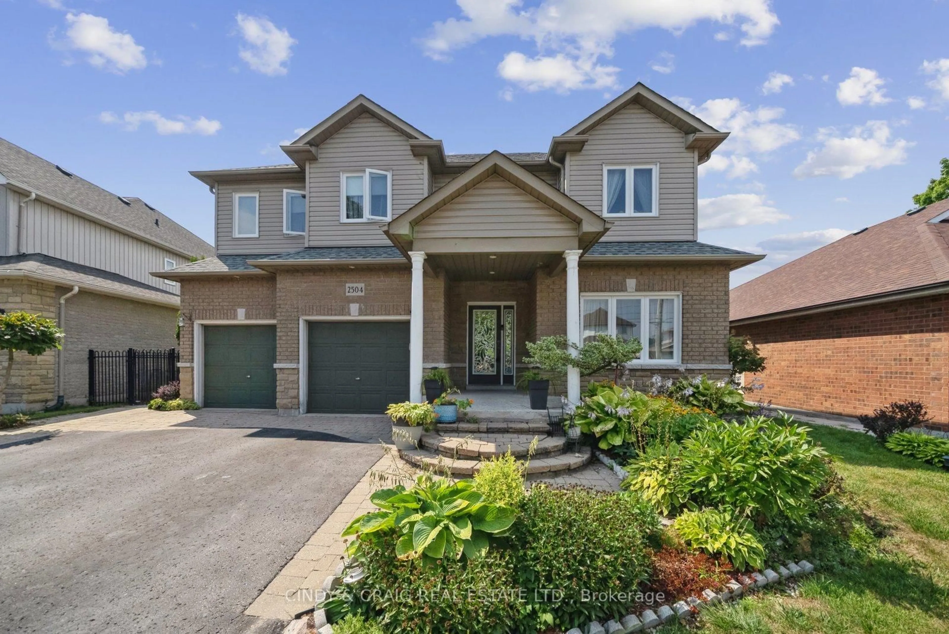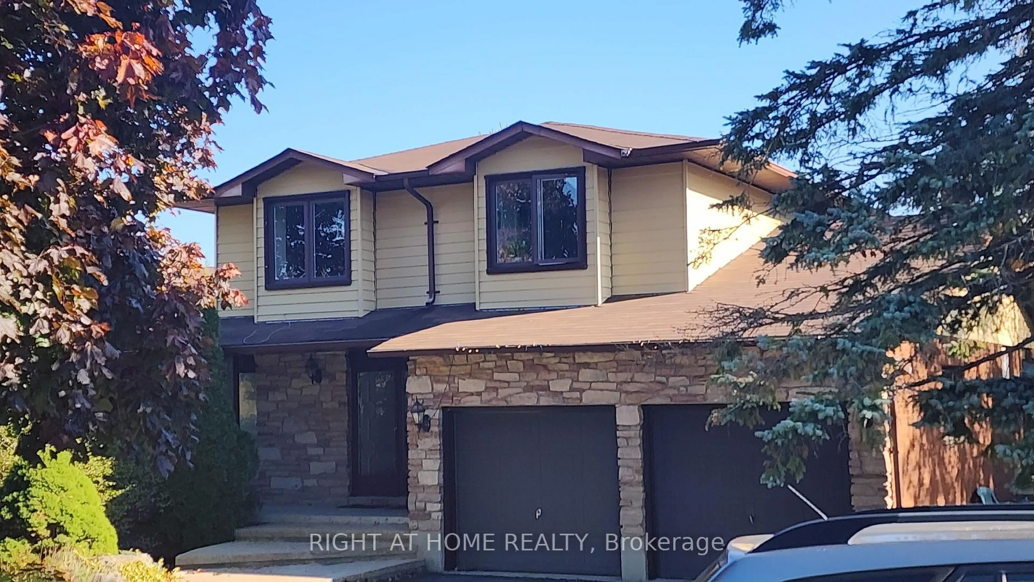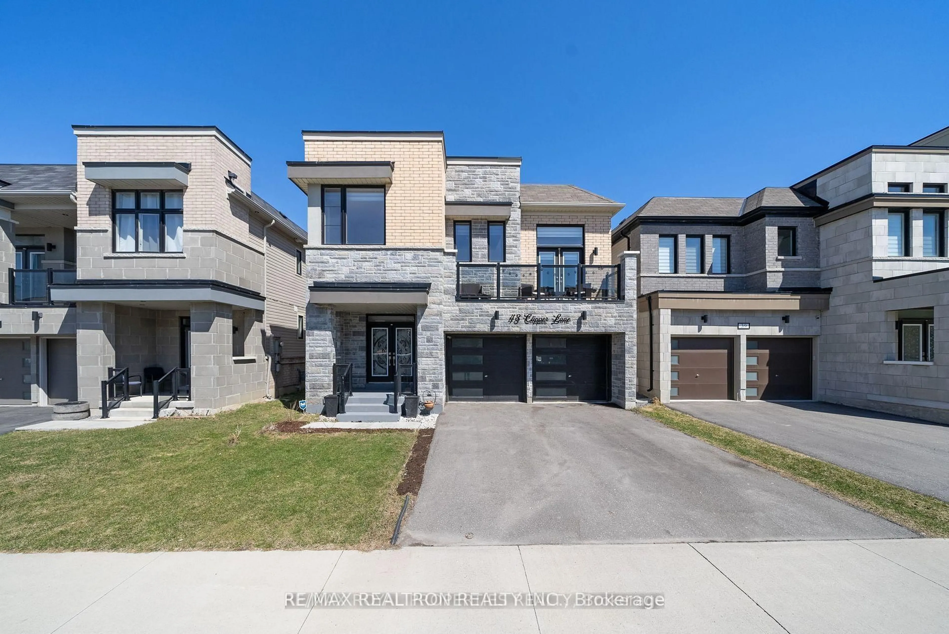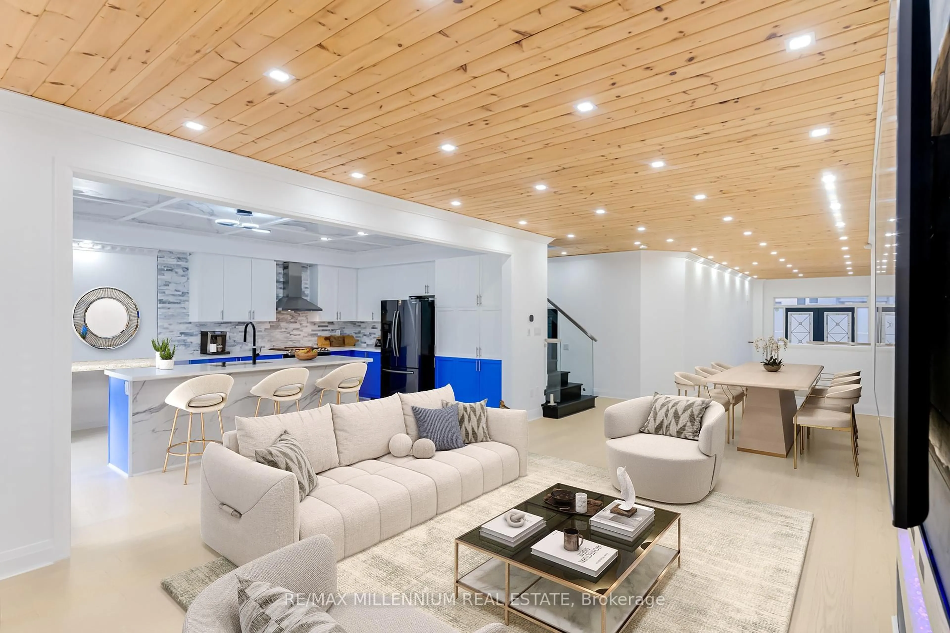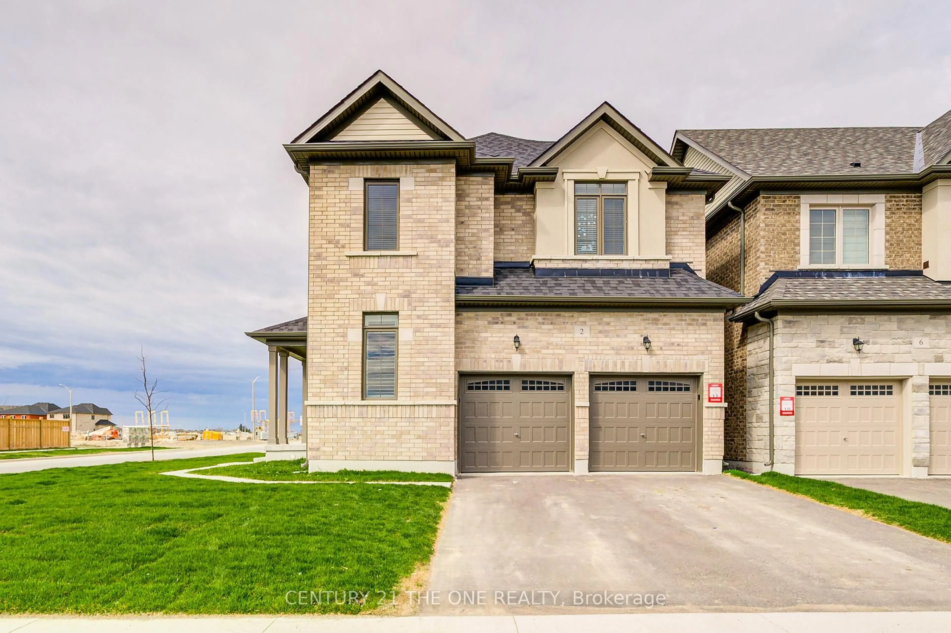Stunning & Spacious Family Home in a Prime Location! Welcome to this 4+1 bedroom, 2,606 sq ft home. Perfectly situated in a highly sought-after South Courtice neighborhood, this home is just minutes from top-rated schools, a walk to parks, the community center and public transit, and quick access to Hwys 401, 418, 407 and the GO.This beautifully maintained home boasts hardwood flooring throughout, a formal living & dining room, and a spacious family room with a cozy gas fireplace overlooking the backyard. The huge chefs kitchen is a standout, featuring tons of counter space, a breakfast bar, a pantry, and stainless steel appliances. A large breakfast area walks out to the fenced backyard & patio, creating an ideal space for hosting family and friends. Upstairs, the primary suite is a true sanctuary, offering a walk-in closet + second full closet, and a luxurious spa-like ensuite with double sinks, a makeup vanity, a soaker tub, and a separate shower. Three additional spacious bedrooms, including one with vaulted ceilings, provide plenty of room for family or guests. The open-to-below upper landing enhances the homes bright, airy feel.The fully finished basement is an incredible extension of the home, offering a 5th bedroom, an incredible recreation room with pot lights and a gas fireplace, and endless potential for a home office, gym, or entertainment area. This level features tons of storage and a framed bathroom area with rough in. Additional highlights include a large double-car garage with direct access to the house, main floor laundry, a long driveway with parking for 3-4 cars, owned hot water tank, new broadloom (2025), freshly painted throughout (2025), light fixtures (2025) This home is move in ready with unmatched square footage, a fantastic location, and a warm, welcoming design. Welcome Home!
Inclusions: Fridge, Stove, Dishwasher, Microwave, Washer, Dryer, Bar Fridge, GDO, Shed, ELFs, Window Coverings & Rods, TV Mounts, Hot Tub (As Is)
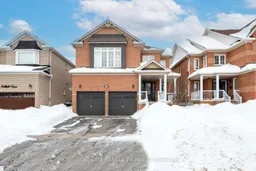 50
50

