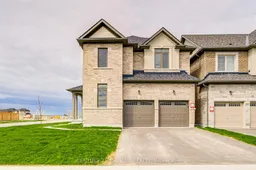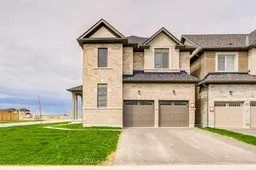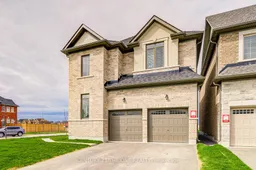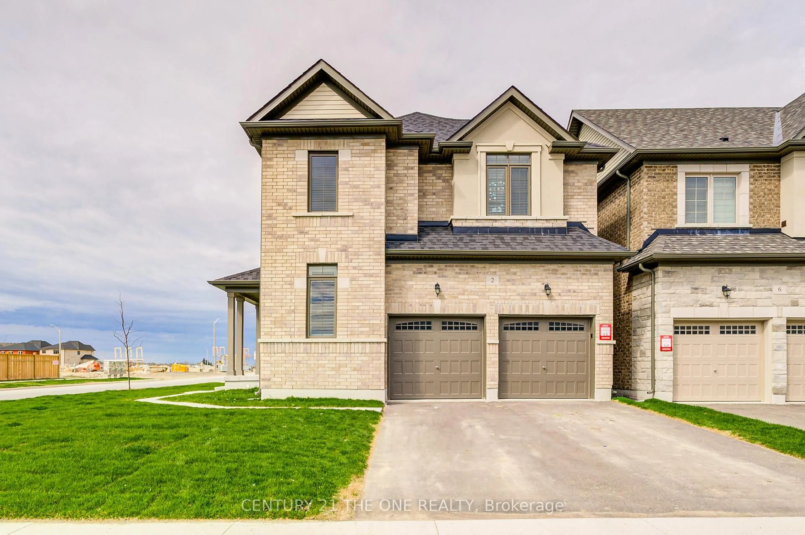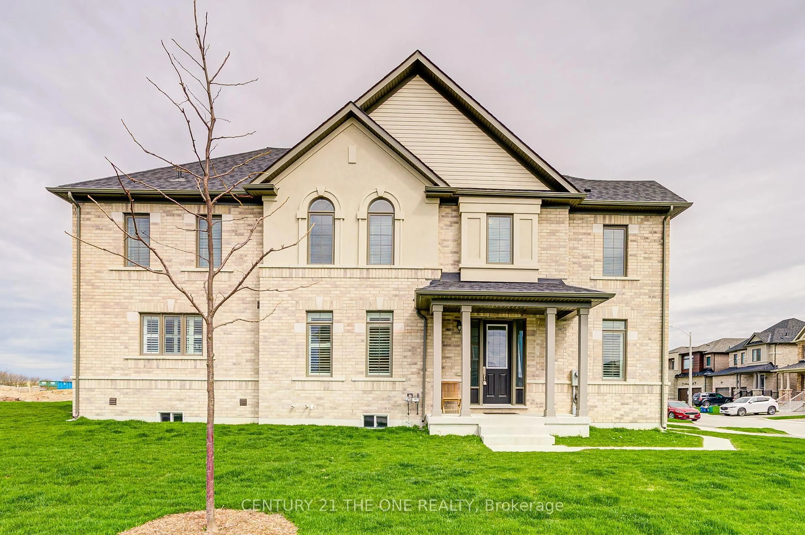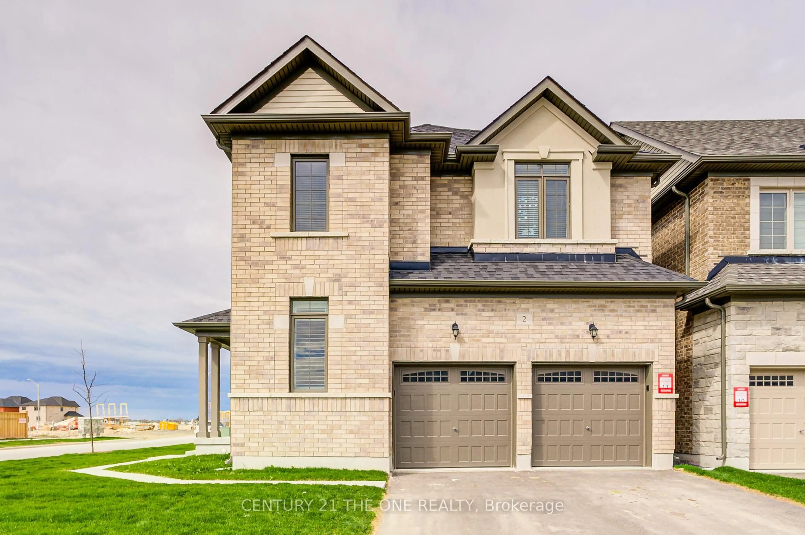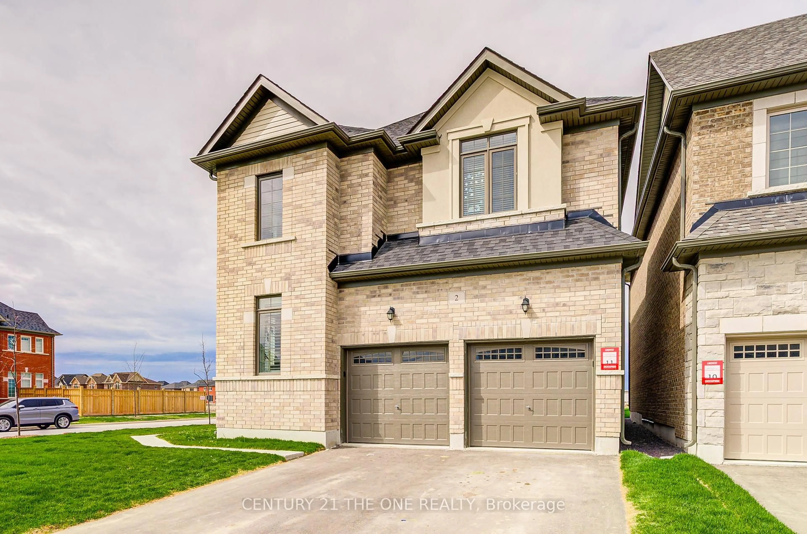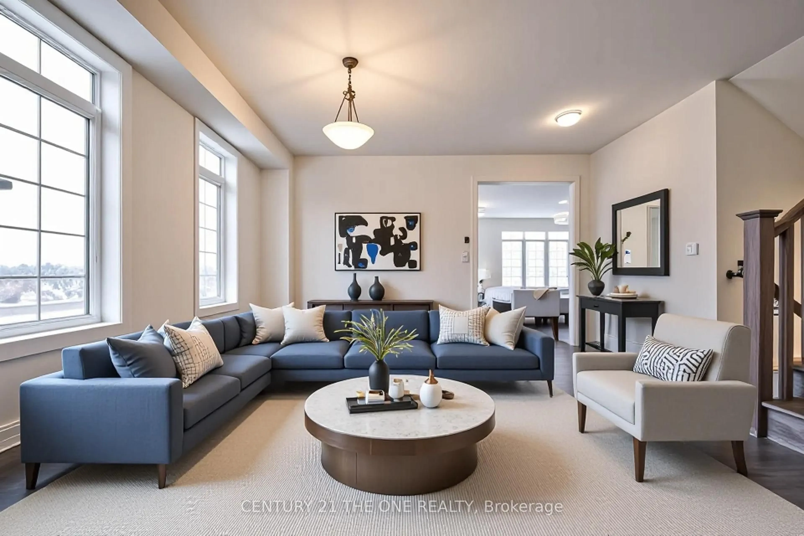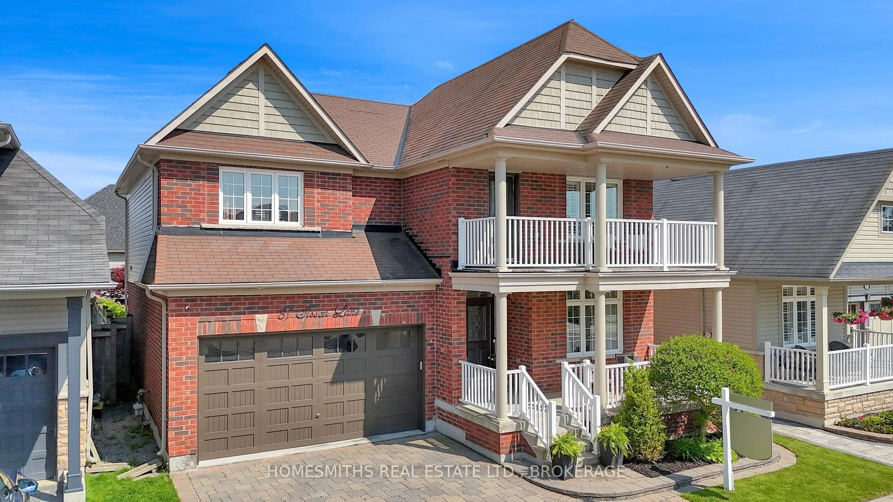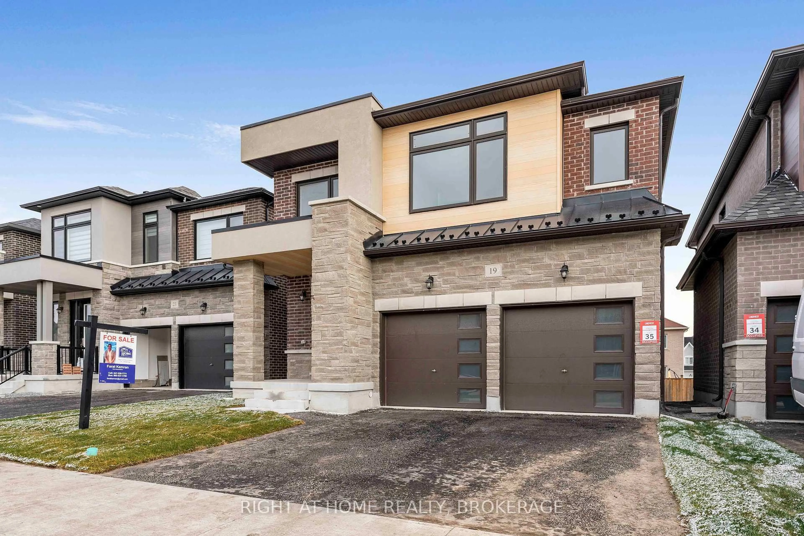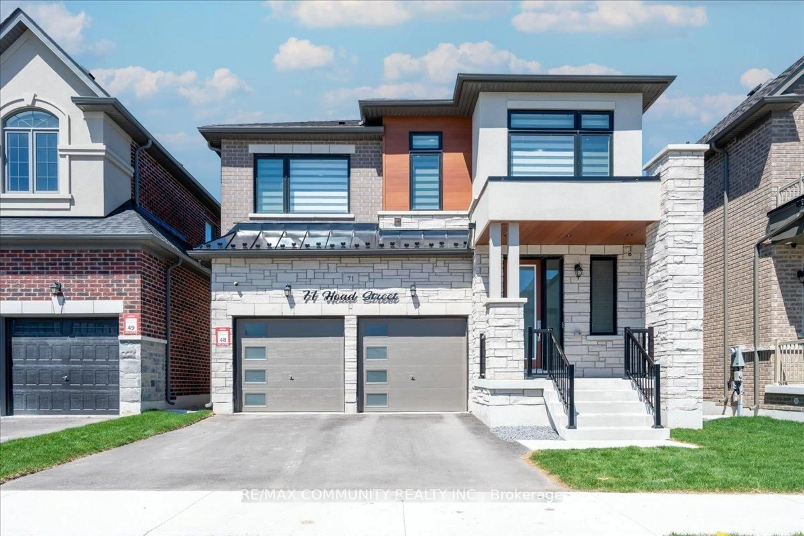2 Wesley Brooks St, Clarington, Ontario L1B 0W4
Contact us about this property
Highlights
Estimated valueThis is the price Wahi expects this property to sell for.
The calculation is powered by our Instant Home Value Estimate, which uses current market and property price trends to estimate your home’s value with a 90% accuracy rate.Not available
Price/Sqft$364/sqft
Monthly cost
Open Calculator

Curious about what homes are selling for in this area?
Get a report on comparable homes with helpful insights and trends.
+7
Properties sold*
$948K
Median sold price*
*Based on last 30 days
Description
Located in the heart of Newcastle, this beautifully designed 5-bedroom, 4-bathroom detached home sits proudly on a premium corner lot and offers the perfect blend of comfort, style, and functionality. Set in a welcoming and fast-growing community, the property is ideally positioned just minutes from Highway 401 and a GO Bus terminal, making it an excellent choice for families and commuters alike.The home features a spacious, sun-filled layout with a thoughtfully designed open-concept main floor thats perfect for both everyday living and entertaining. The modern kitchen has been upgraded with elegant cabinetry and durable granite countertops, creating a sleek and functional space for any home chef. All five bedrooms are generously sized with ample natural light, and the primary suite includes its own private ensuite bath, offering a relaxing retreat.The unfinished basement comes with oversized windows and pre-framed walls, presenting an incredible opportunity to create additional living space tailored to your needswhether its a home theatre, gym, in-law suite, or recreation area.Beyond the home itself, youll love the location. A short drive brings you to Newcastles scenic waterfront, charming shops, local restaurants, schools, parks, and all essential amenities. Its a rare chance to enjoy small-town charm while staying connected to major urban centres.Whether you're looking for more space, a fresh start, or a smart investment in one of Durham Regions most promising neighbourhoods, this home is a standout opportunity that offers it all. ((Some photos are virtually staged to showcase the property's potential.))
Property Details
Interior
Features
Ground Floor
Kitchen
17.2 x 14.6Ceramic Floor / Granite Counter / W/O To Patio
Family
17.2 x 11.0hardwood floor / Gas Fireplace / Large Window
Dining
16.5 x 14.4hardwood floor / Window / Combined W/Living
Living
16.5 x 14.4hardwood floor / Combined W/Dining / Window
Exterior
Features
Parking
Garage spaces 2
Garage type Built-In
Other parking spaces 4
Total parking spaces 6
Property History
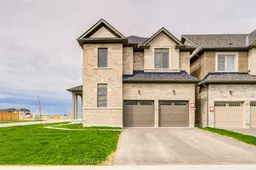 21
21