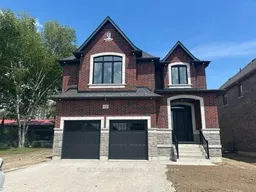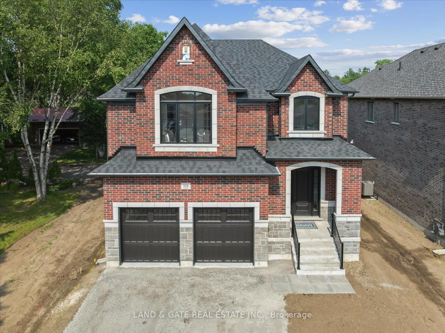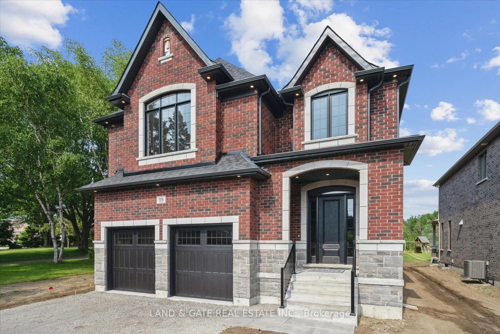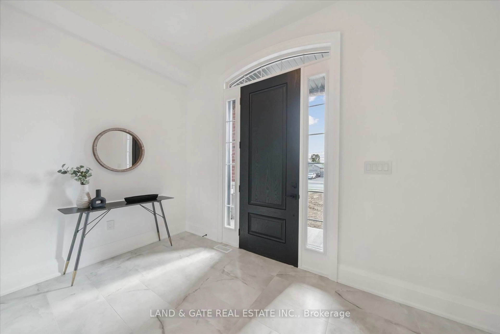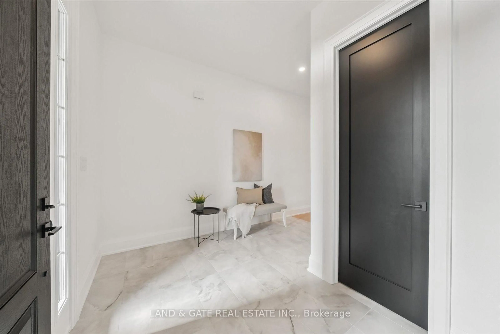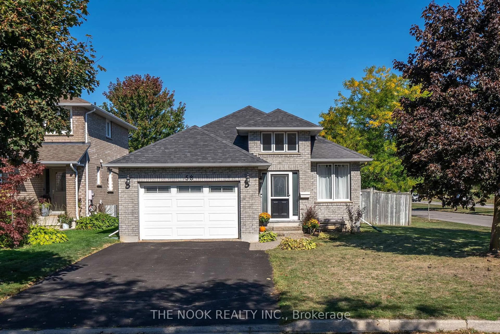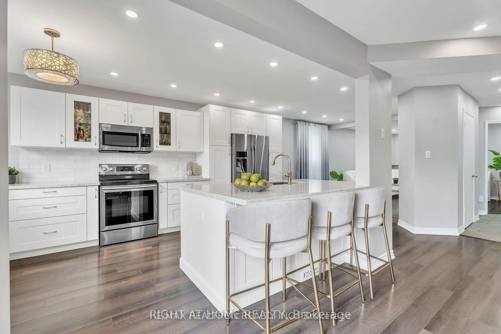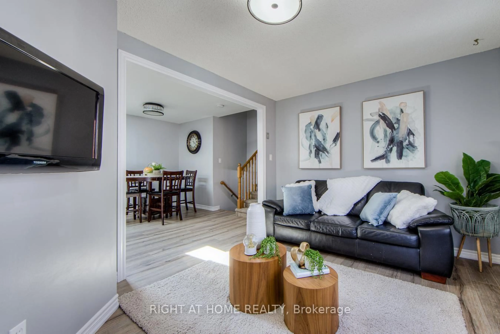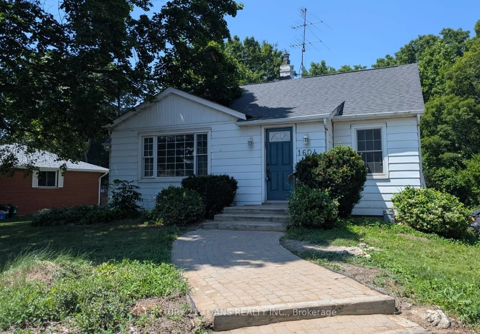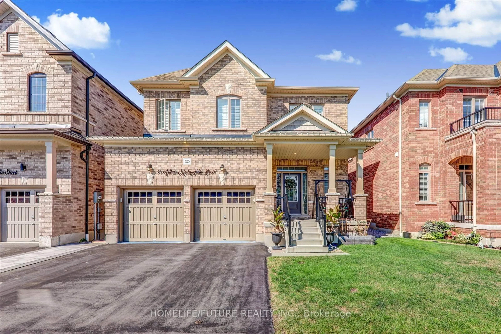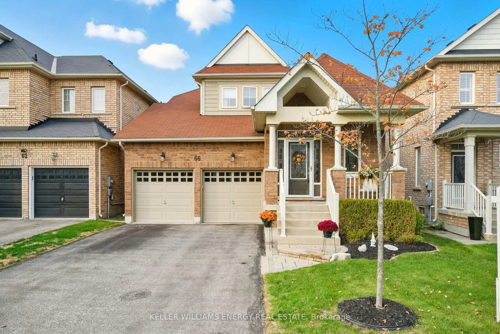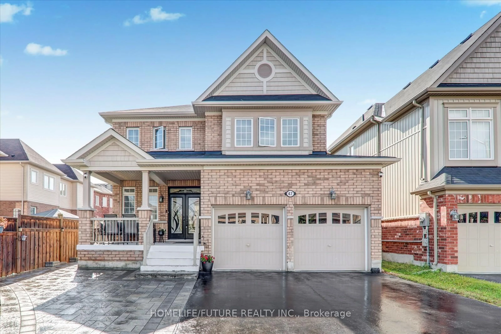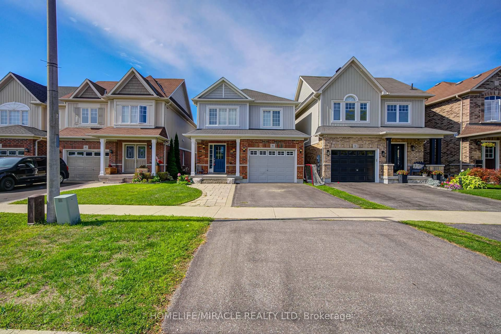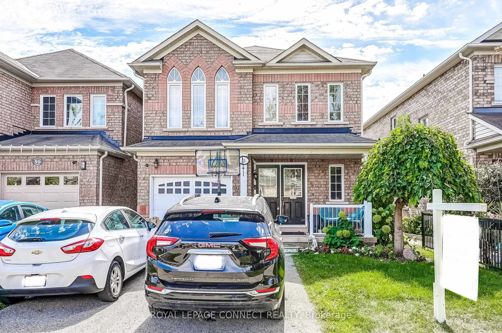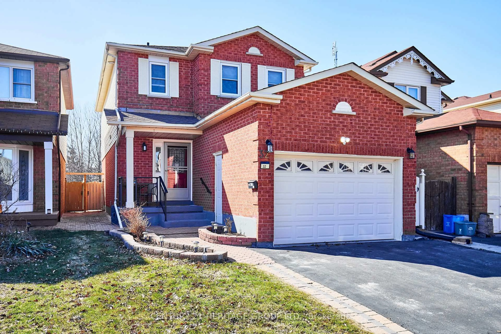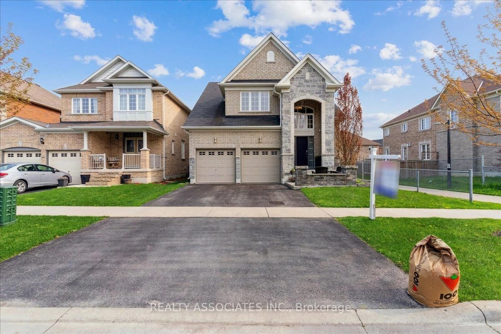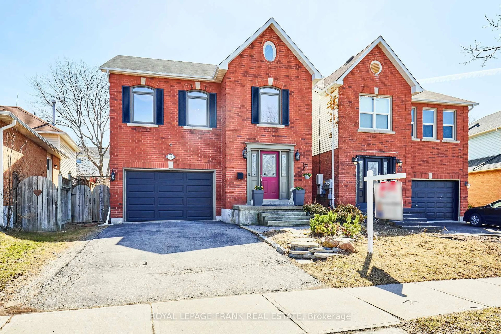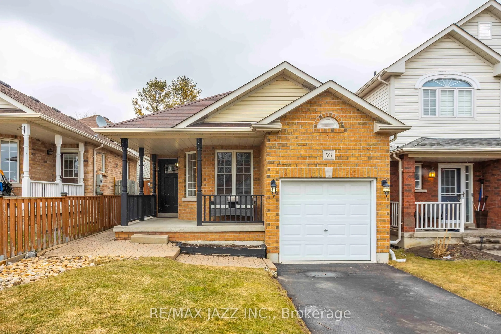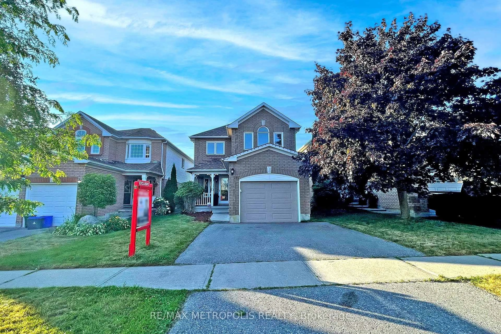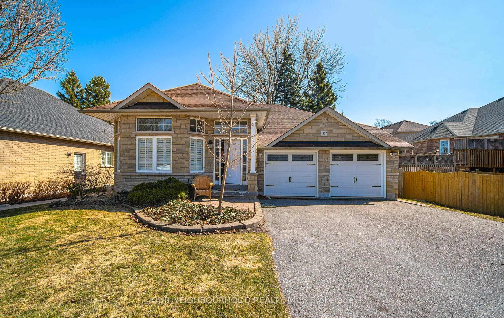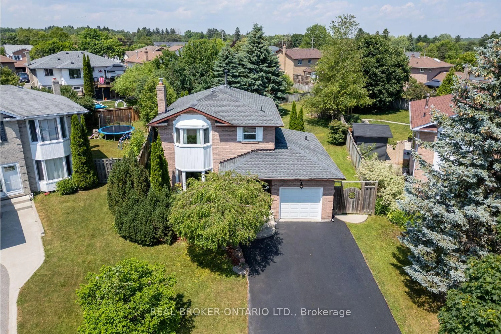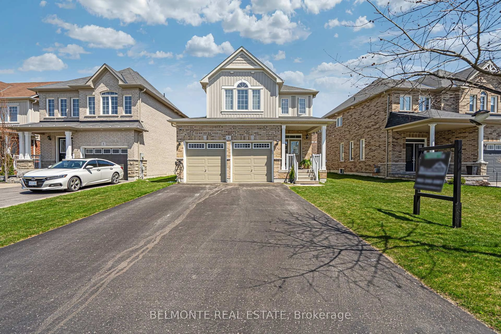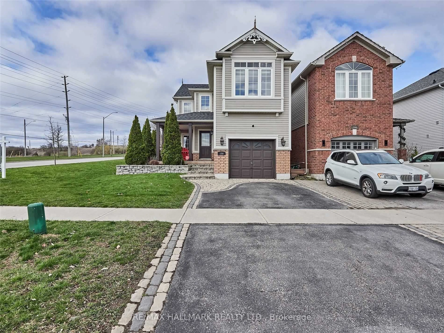A Ravine-Side Masterpiece by Holland Homes Welcome to an extraordinary 3,476 sq. ft. custom-built residence crafted by award-winning Holland Homes, nestled in the prestigious enclave of Courtice and backing onto serene ravine views. Situated on an impressive 270-foot deep lot, this home offers both luxurious scale and exceptional design.Step into grandeur with 10-foot ceilings on the main floor and 9-foot ceilings on the second floor, finished with smooth elegance throughout. The thoughtfully designed layout features a dedicated main floor office, a spacious walk-in coat closet, and a custom mudroom with direct access to the double garage.At the heart of the home, the chef-inspired kitchen dazzles with quartz countertops, a large center island with breakfast bar, and seamless flow into the dining area, perfectly extending to a covered deck for effortless indoor-outdoor living. The great room is bathed in natural light from oversized windows and anchored by a cozy gas fireplace, creating a welcoming ambiance throughout the year.The expansive primary retreat is a true sanctuary, complete with a spa-caliber 5-piece ensuite and a generous walk-in closet. The second bedroom features its own 3-piece ensuite and walk-in, while two additional bedrooms with their own walk-in closets are accompanied by a beautifully appointed 5-piece main bath. Upstairs laundry with ample linen storage adds everyday convenience, while the unspoiled lower level offers limitless potential with 9-foot ceilings and rough-in for a future 3-piece bath. Ideally located just minutes from parks, schools, and shopping, this remarkable new construction home offers the ultimate blend of sophistication and comfort.Extras: See attached floorplans and extensive list of premium upgrades

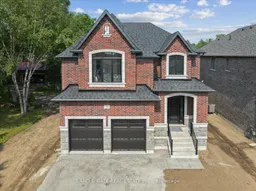 50
50