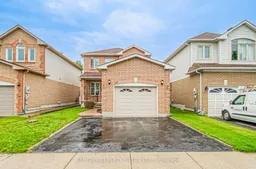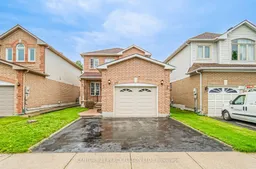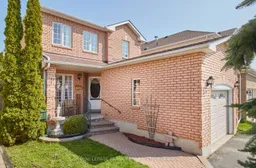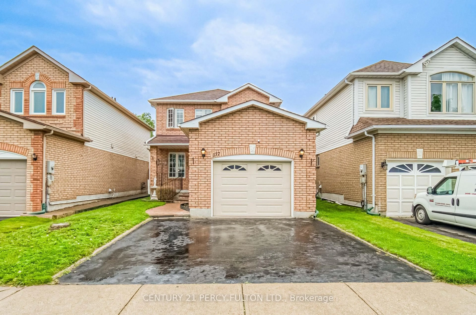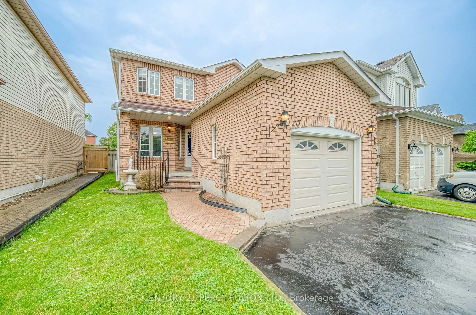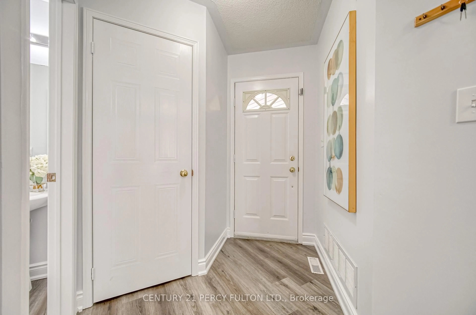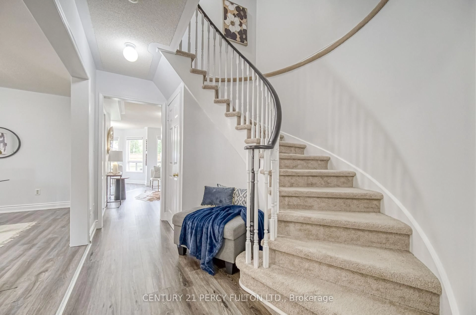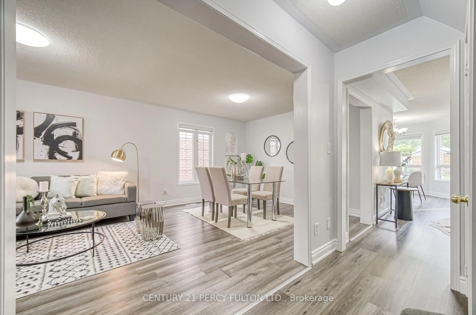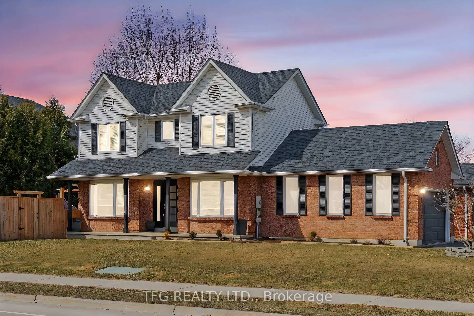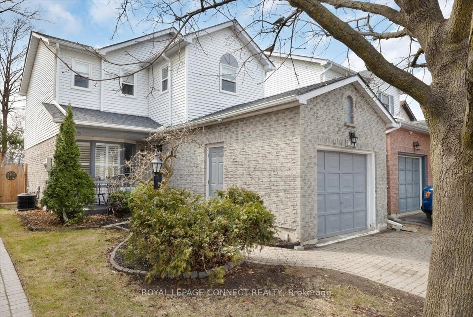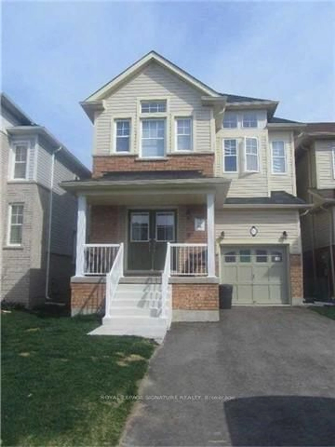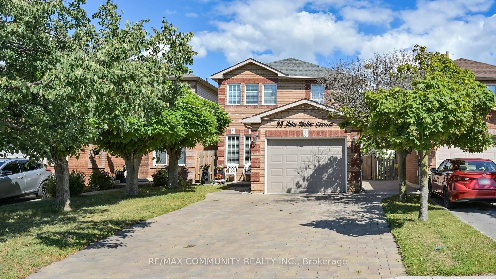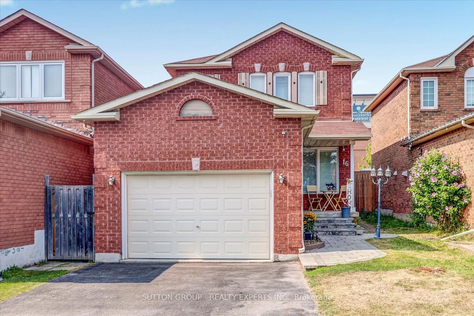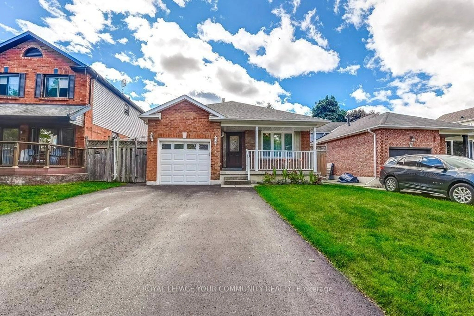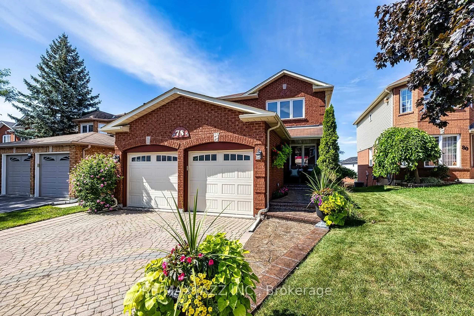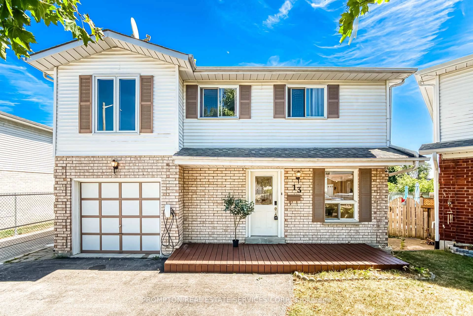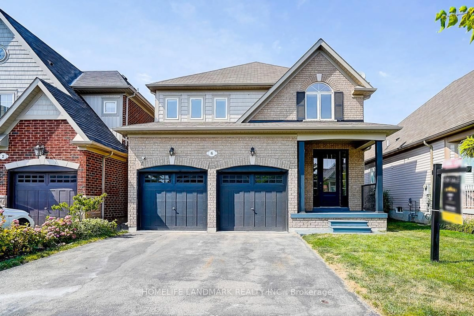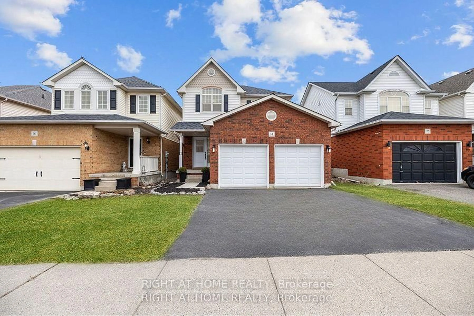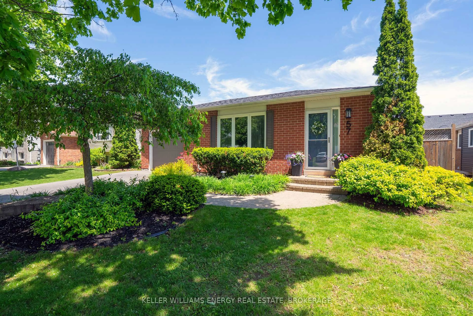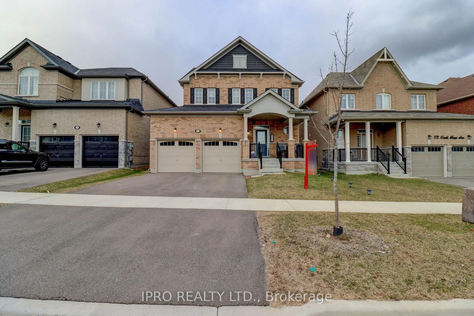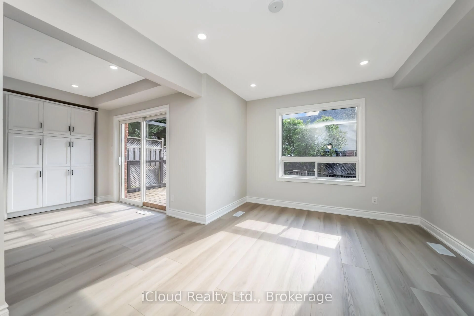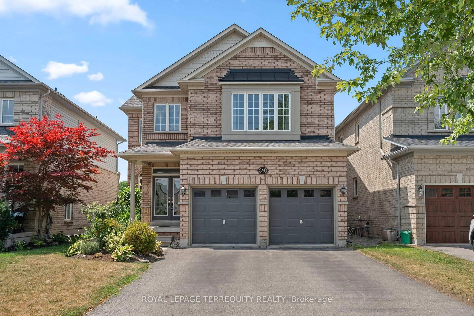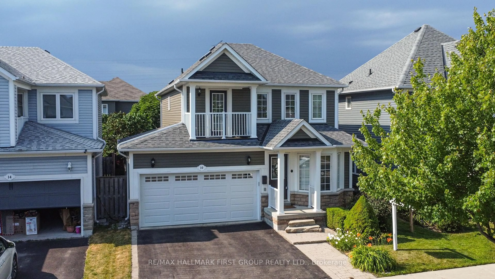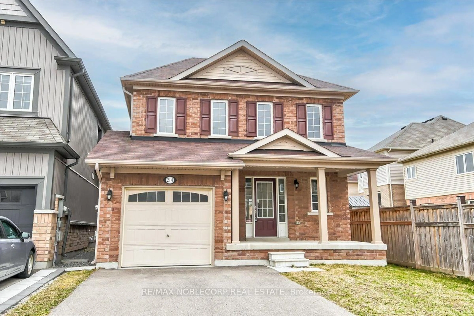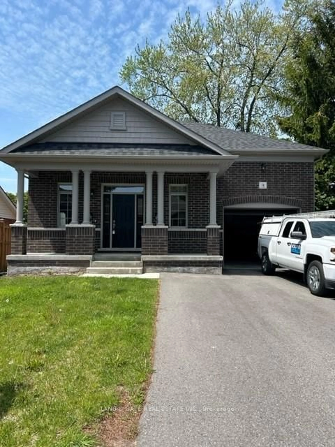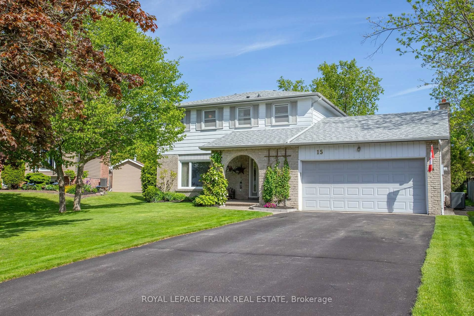177 Wilkins Cres, Clarington, Ontario L1E 3B7
Contact us about this property
Highlights
Estimated valueThis is the price Wahi expects this property to sell for.
The calculation is powered by our Instant Home Value Estimate, which uses current market and property price trends to estimate your home’s value with a 90% accuracy rate.Not available
Price/Sqft$495/sqft
Monthly cost
Open Calculator

Curious about what homes are selling for in this area?
Get a report on comparable homes with helpful insights and trends.
+24
Properties sold*
$910K
Median sold price*
*Based on last 30 days
Description
Nestled in a quiet, family-friendly community, this spacious and bright home offers open-concept living with a versatile layout. Featuring a combined living/dining room and a cozy family room, there's plenty of space for both relaxing and entertaining. Enjoy the convenience of direct garage access and a main floor powder room. The sunlit kitchen walks out to a large fully fenced backyard perfect for summer gatherings with a gas BBQ hook-up already in place. Upstairs, the generous primary suite includes a walk-in closet and a 4-piece ensuite with a separate soaker tub. The large, partially finished basement provides even more room to grow. An oversized garage and double driveway offer ample parking. Walk to nearby schools and parks, with easy access to shopping, the community center, and major highways (418/401)a commuters dream!
Property Details
Interior
Features
Ground Floor
Living
0.0 x 0.0O/Looks Frontyard / Vinyl Floor / Combined W/Dining
Breakfast
0.0 x 0.0Open Concept / Vinyl Floor / Walk-Out
Dining
0.0 x 0.0Combined W/Living / Vinyl Floor / Open Concept
Family
0.0 x 0.0Open Concept / Vinyl Floor / O/Looks Backyard
Exterior
Features
Parking
Garage spaces 1
Garage type Attached
Other parking spaces 2
Total parking spaces 3
Property History
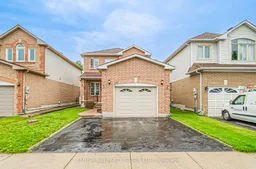 50
50