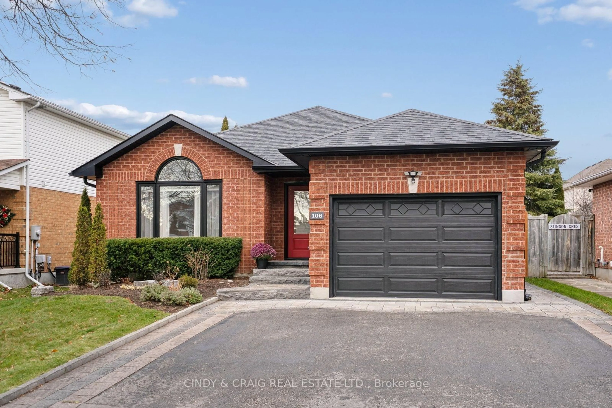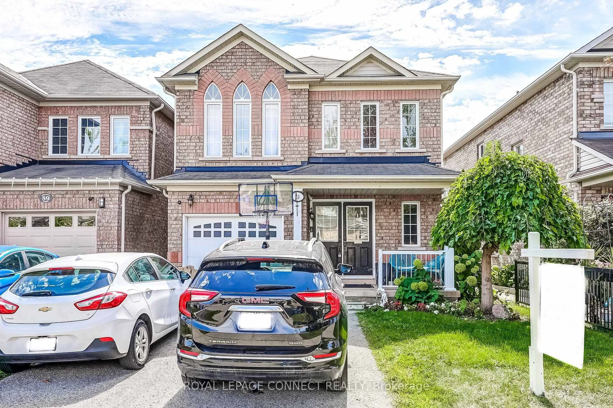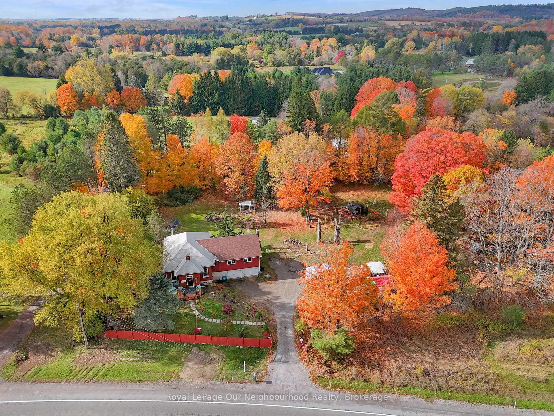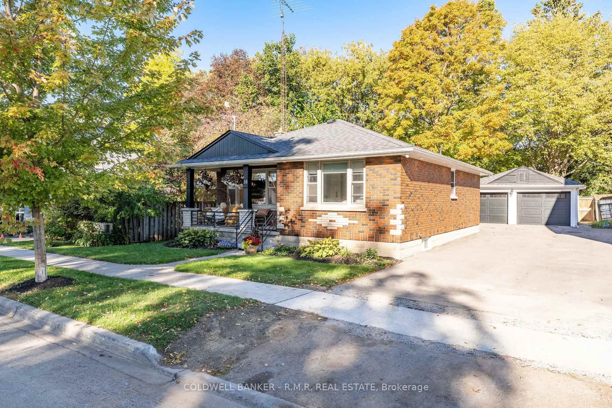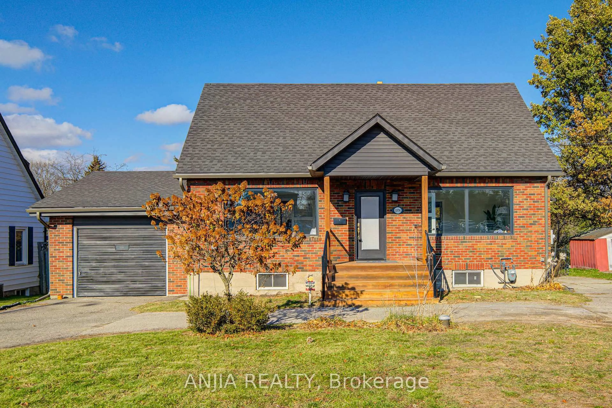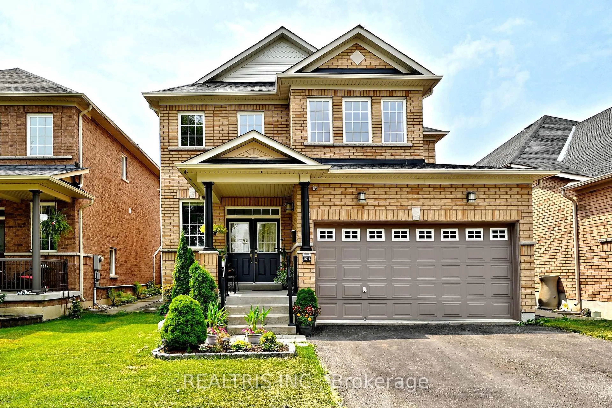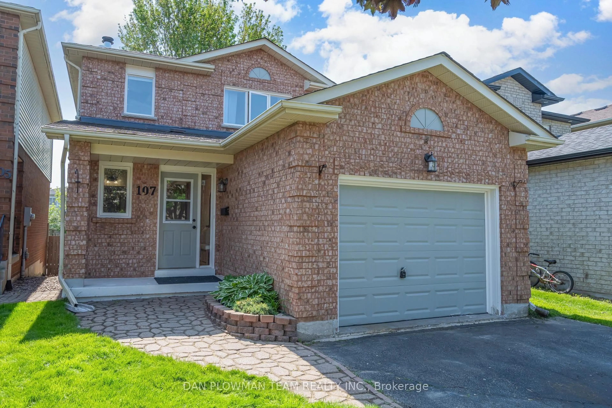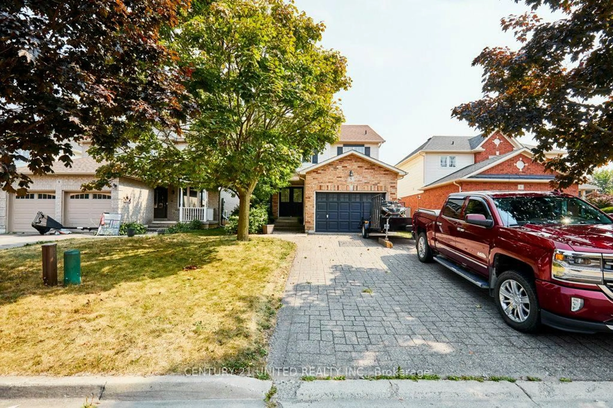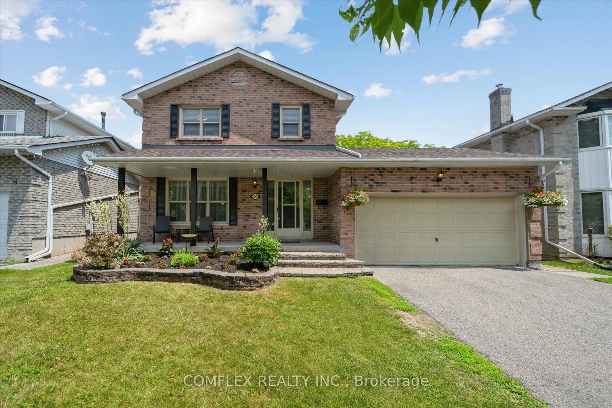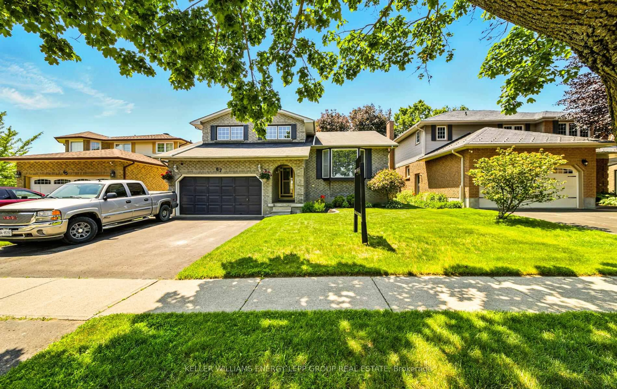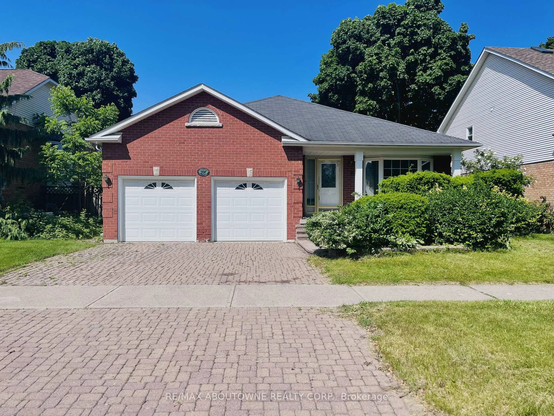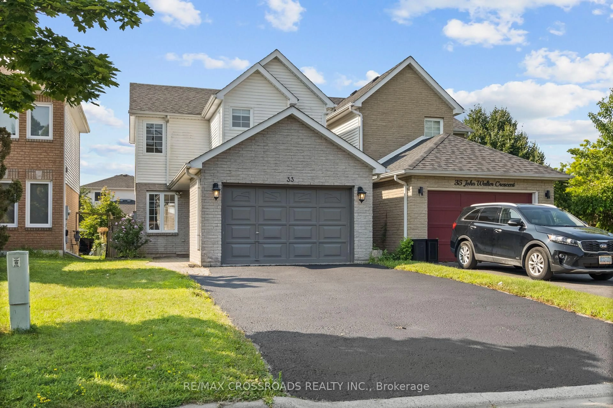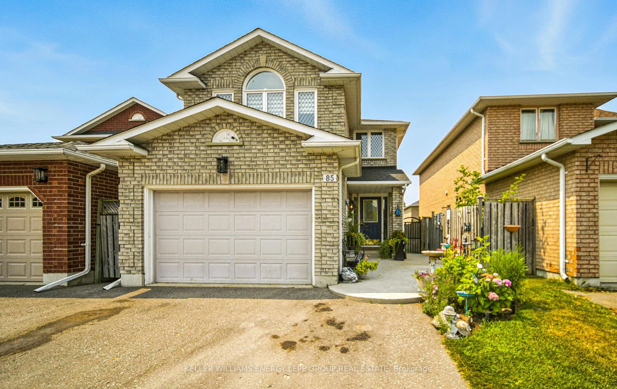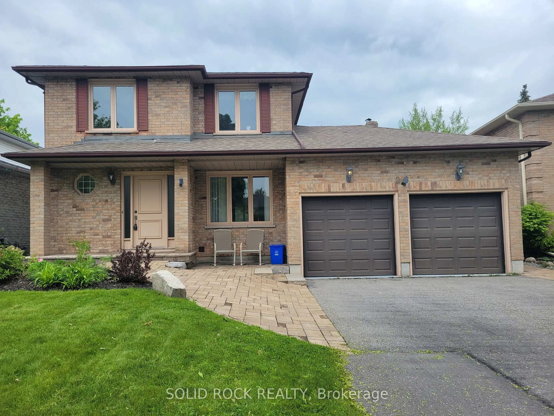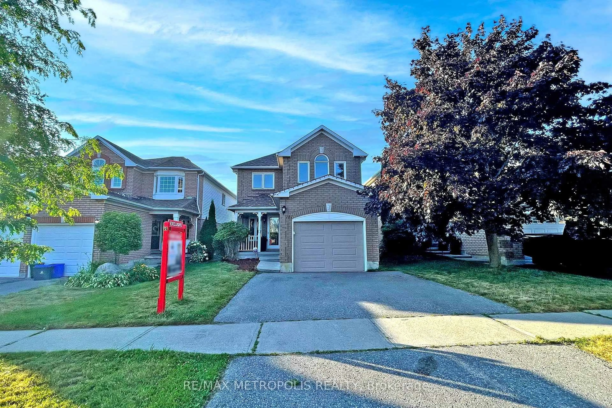Welcome Home To This Beautiful 4-Level Backsplit In Family-Friendly Courtice! This Charming And Well-Maintained Home Offers Spacious Living Across Four Levels, Perfect For Growing Families. The Main Floor Boasts Hardwood Flooring Throughout, A Bright Open-Concept Living And Dining Area With A Large Bay Window That Floods The Space With Natural Light, And An Eat-In Kitchen Featuring A Peninsula, Ceramic Backsplash, And Walkout To The Backyard. Upstairs, You'll Find Newer Vinyl Flooring, A 4-Piece Bathroom, And Three Comfortable Bedrooms, Including A Generous Primary Bedroom With Double Closet. The Lower Level Offers Lots Of Additional Living Space W/ Spacious Family Room, A Fourth Bedroom, And A Combined Laundry Room With A 3-Piece Bathroom Featuring New Washer & Dryer (2022), Ideal For Guests Or Multi-Generational Living. The Unfinished Basement Provides A Blank Canvas For Future Expansion Or Ample Storage. Step Outside To The Fully Fenced Backyard, Complete With A Deck, Garden Shed, And Mature Trees, Perfect For Entertaining Or Relaxing All Summer Long! Conveniently Located Within Walking Distance To School, Park, Restaurants & Trails, & Just Minutes To Transit, 401 & More! Don't Miss Out On This Fantastic Family Home In A Great Neighbourhood! EXTRAS: Updated Toilets & Light Fixtures Throughout, New Maytag Washer & Dryer (Sept 2022), New Driveway (2022), New Roof (Spring 2022), New Front Storm Door (2024), New Induction Cooktop (2024), New OTR Microwave/Fan 2025.
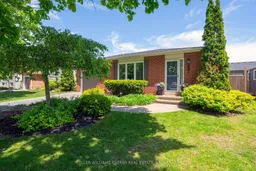 36
36

