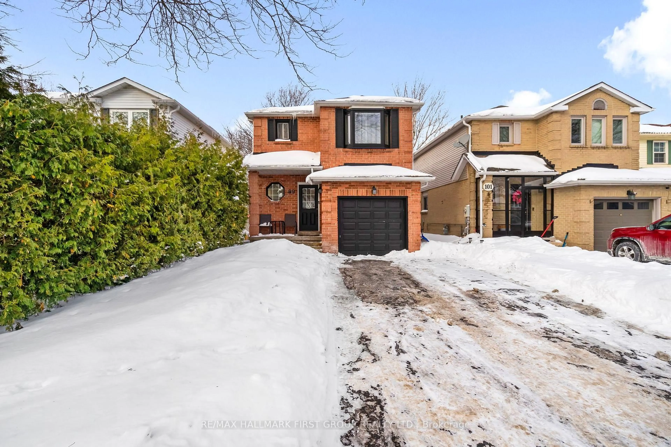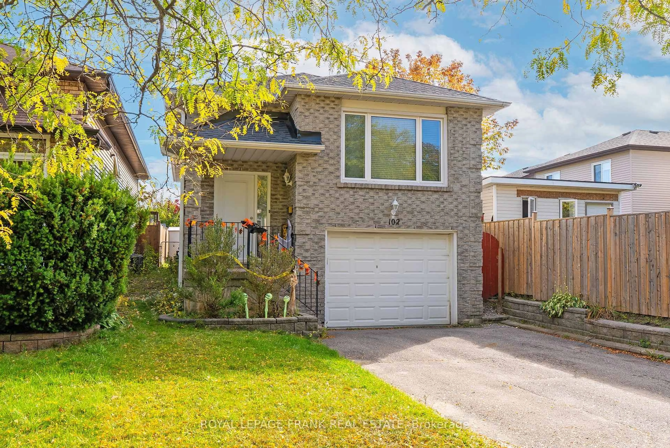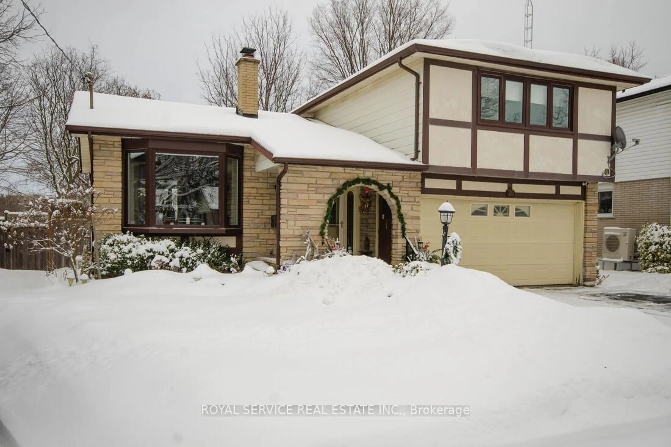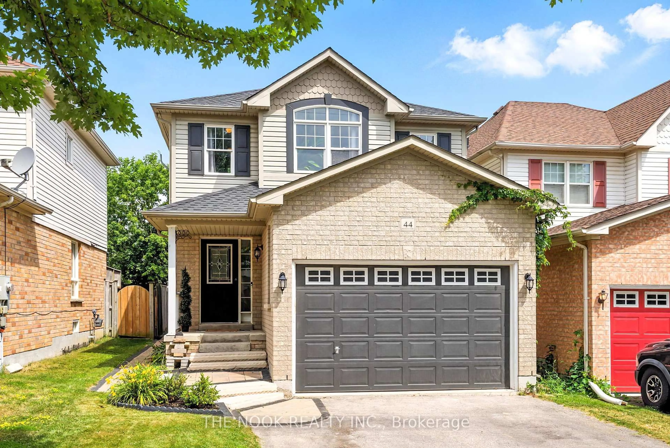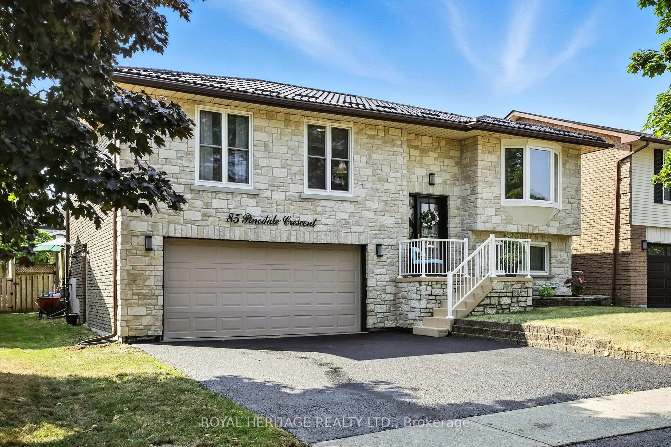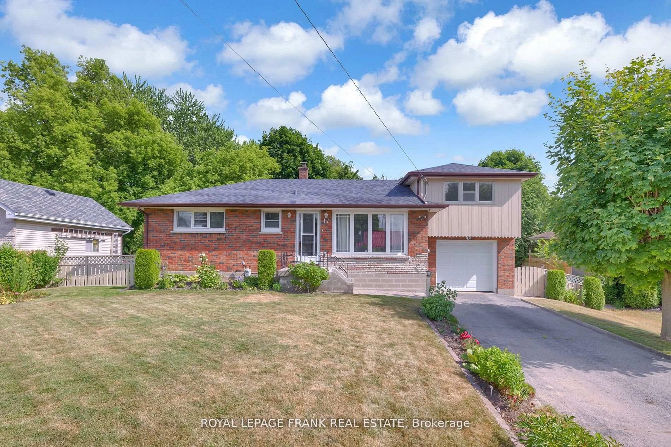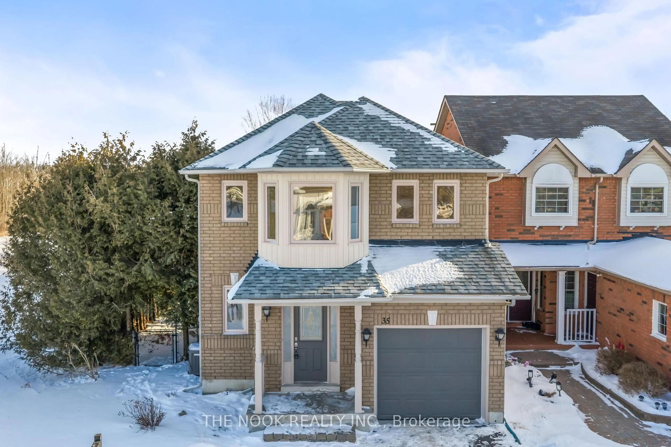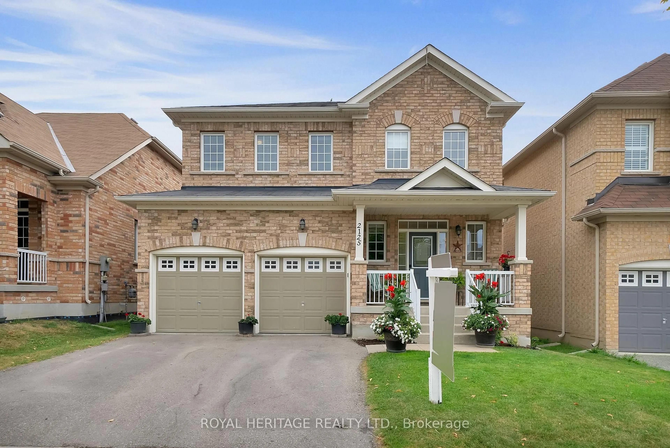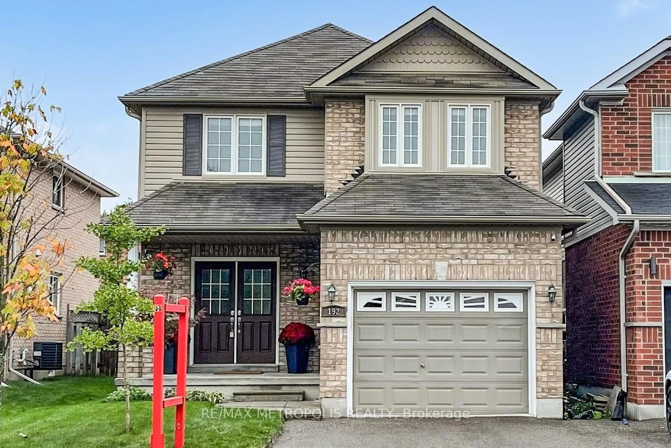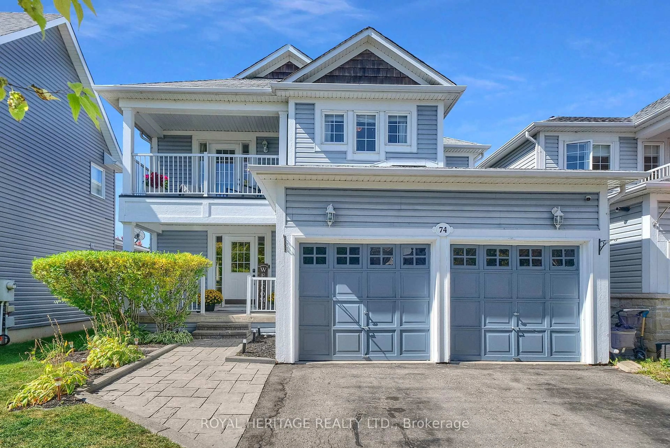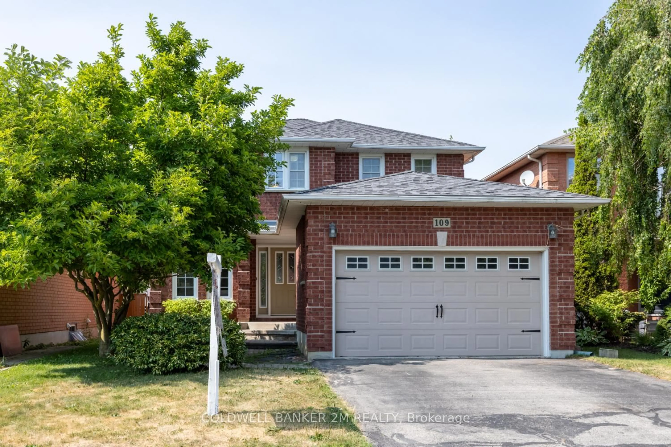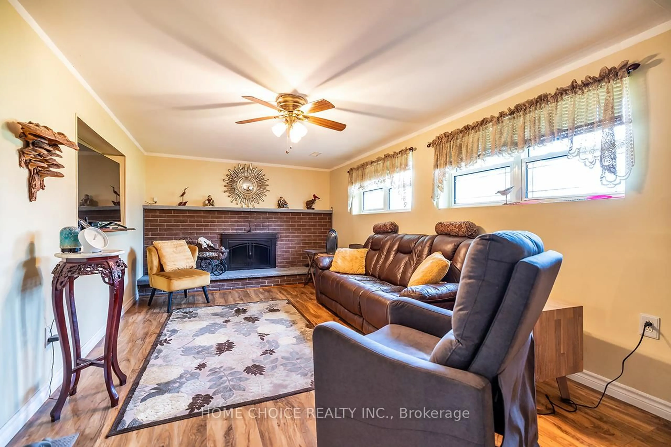Stylish and updated 3 bedroom, 3 bath 2 storey home set in a family friendly neighbourhood. Thoughtfully designed with tasteful finishes, bright living spaces, and standout features throughout. Spacious, light filled foyer with double closet and a convenient 2 piece bath welcomes you inside. Warm and open living and dining area with a large front window and new flooring creates an inviting space to relax or entertain. Modern, eat in kitchen finished with quartz countertops, stainless steel appliances, ceramic backsplash, and ceramic flooring. Sliding glass doors from the breakfast area walk out to a refreshed two tiered deck, perfect for morning coffee or evening gatherings. Bright and airy upper level family room with a partial cathedral ceiling, gas fireplace, and custom built ins adds a cozy and functional second living space with plenty of natural light. Private and low maintenance backyard retreat complete with a 7 person hot tub, and a plastic shed. An ideal space for year round enjoyment, whether you're entertaining guests or unwinding after a long day. Fully finished basement with a spacious recreation room, sleek wet bar, and a soundproof music room perfect for a studio, home office, or media lounge. Upgrades: Shingles (Approx. 2015), Furnace (Approx. 2014), A/C (2020), Appliances (2018), Floors (2018), Stairs (2020), Bathroom sinks & counter tops (2022), Toilets (2018), 2pc Bath cabinet (2022), Curtains (2018) & rods, Counter/ Sink garbage (2019), Sound treated Studio Room basement, Gazebo (2024), Shed (2018)
Inclusions: Upstairs kitchen appliances including fridge, stove, microwave, dishwasher, washer and dryer. Downstairs bar fridge and wine fridge. All window coverings and lightfixtures. Hot tub, gazebo, and shed. Solar motion-sensor lighting in the backyard. TV wallmounts in the family room and primary bedroom will remain. Nest thermostat included. Gas BBQ
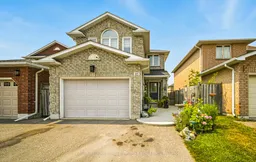 40
40

