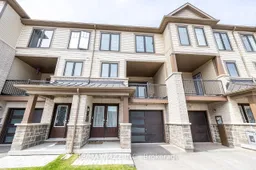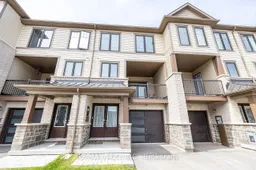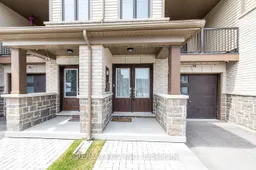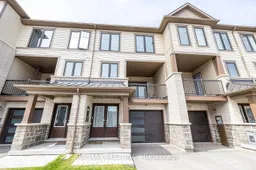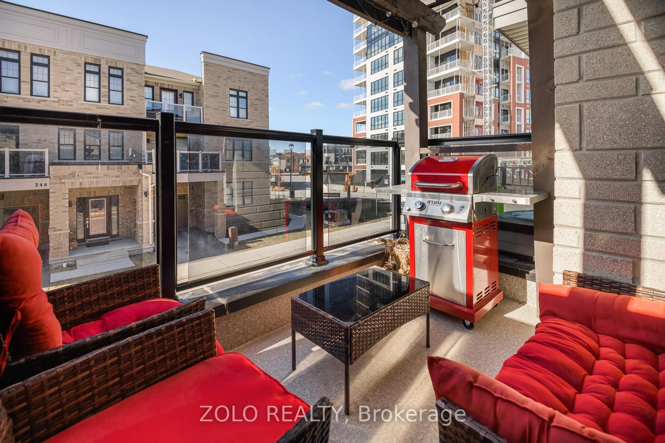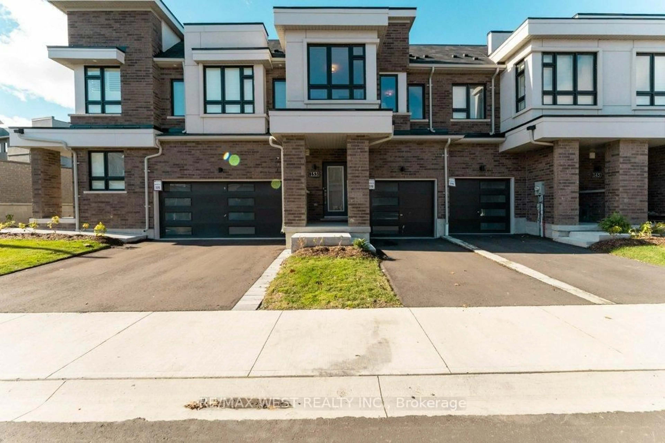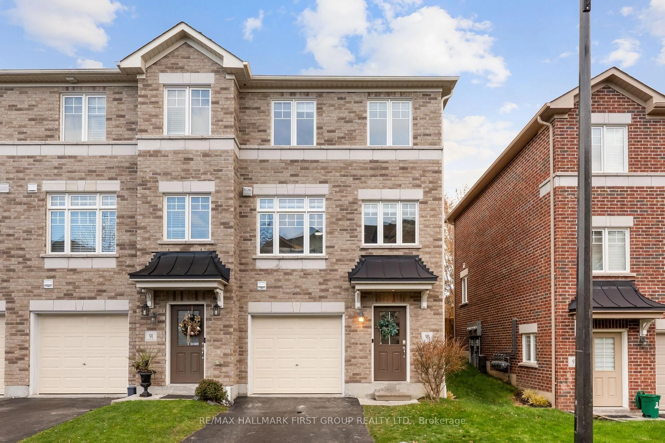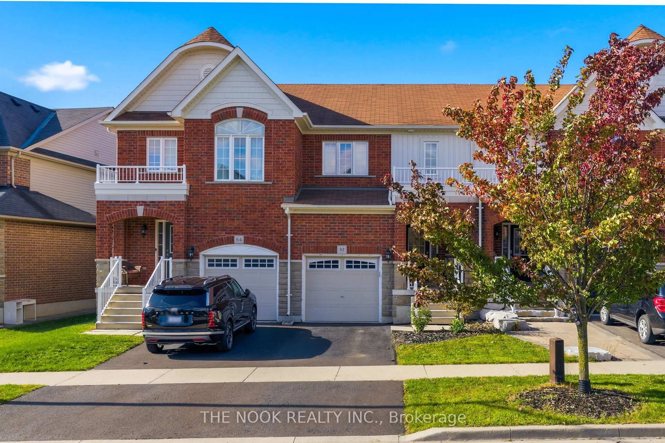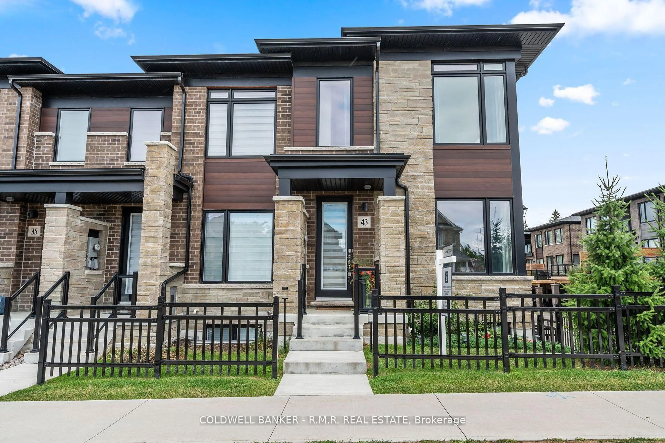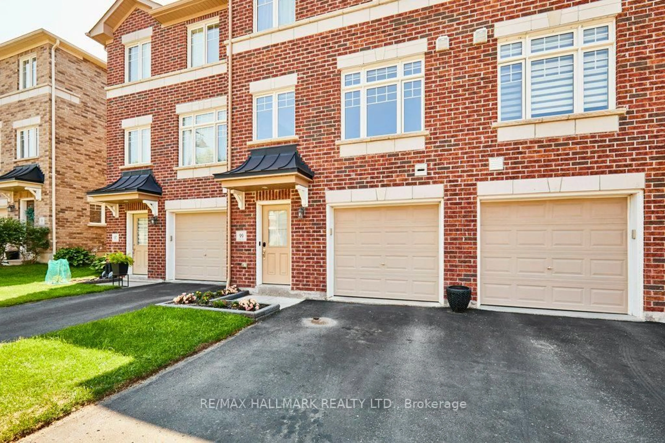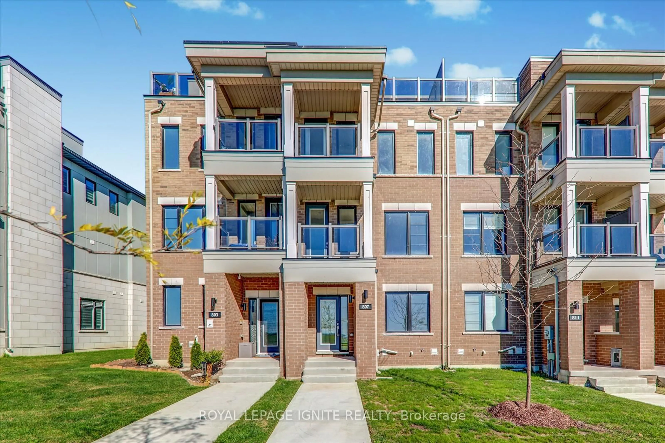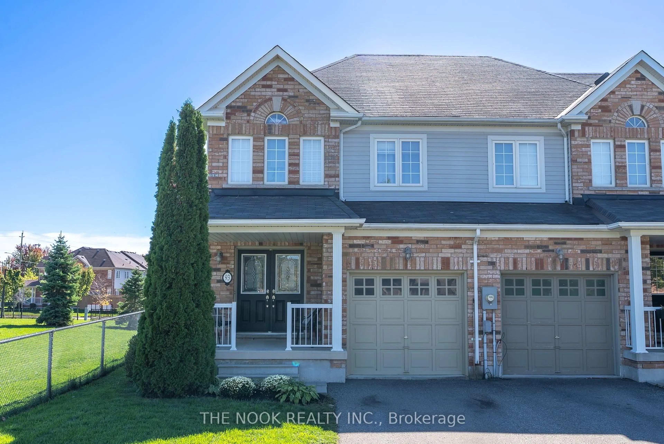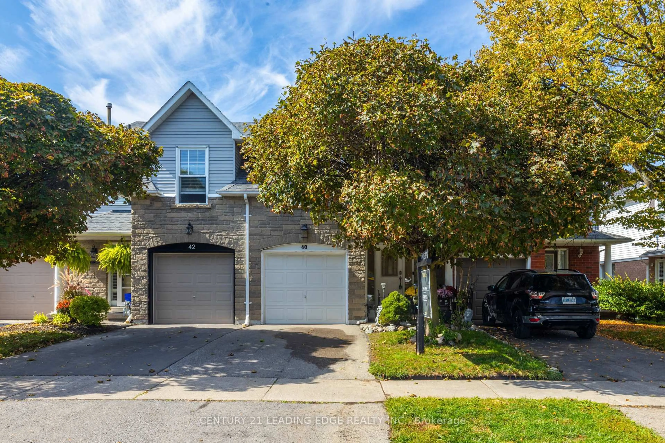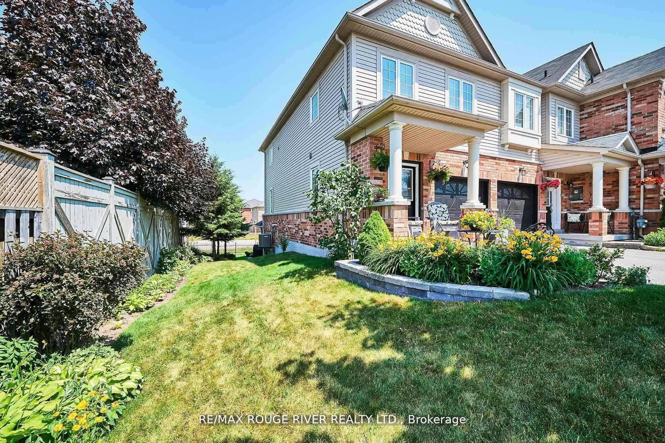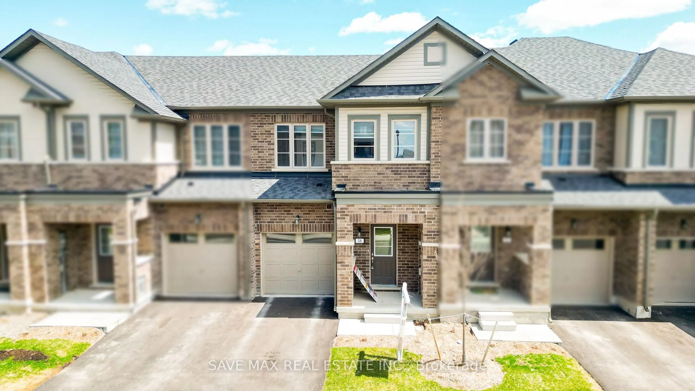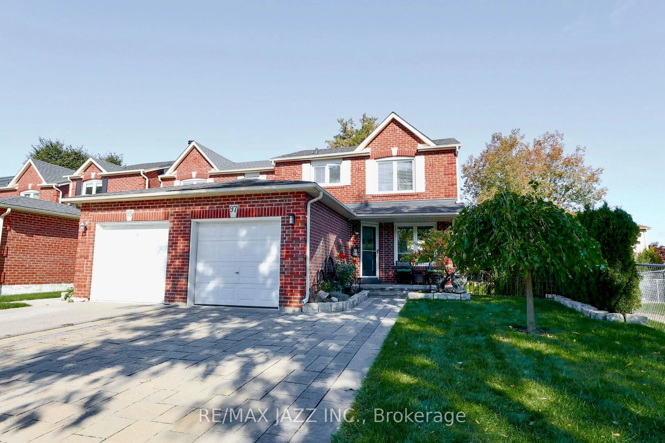Better than new! The beautifully upgraded "Honeycrisp" model offers 1568 square feet of finished living space. This stunning executive Town-Home is still covered by the Tarion Warranty. It includes 3+1 bedrooms and 4 bathrooms, along with a gorgeous ground floor den/bedroom area that is perfect for a home office or recreation room. This fully upgraded home features laminate flooring throughout, a solid oak staircase with wrought iron spindles, indoor garage access, added convenience of front and rear entrances. The main floor boasts 9-foot ceilings and a lovely open concept design with numerous windows that allow for ample natural light. The large eat-in kitchen is equipped with a center island, quartz countertops, a custom backsplash, and stainless steel appliances. Additional highlights include a spacious covered patio, pot lighting, upgraded window coverings, central air conditioning with a full HRV system, energy-efficient tankless water on demand. This home truly has it all! The upper level contains 3 full bedrooms, with the primary bedroom featuring a full ensuite bath and a walk-in closet. It is simply immaculate and ready for you to move in. Dont hesitate on this one! Its located in an excellent family-friendly area, close to all amenities: schools, parks, shopping, and highways 407/401, among many others. Check out the HD video - its a perfect 10!
Inclusions: Stainless steel fridge, stainless steel stove, stainless steel built-in dishwasher, all electrical light fixtires and all window coverings.
