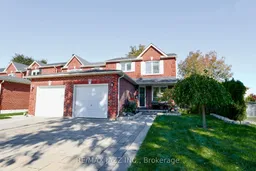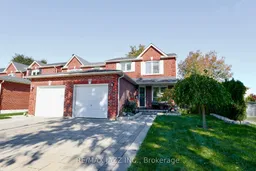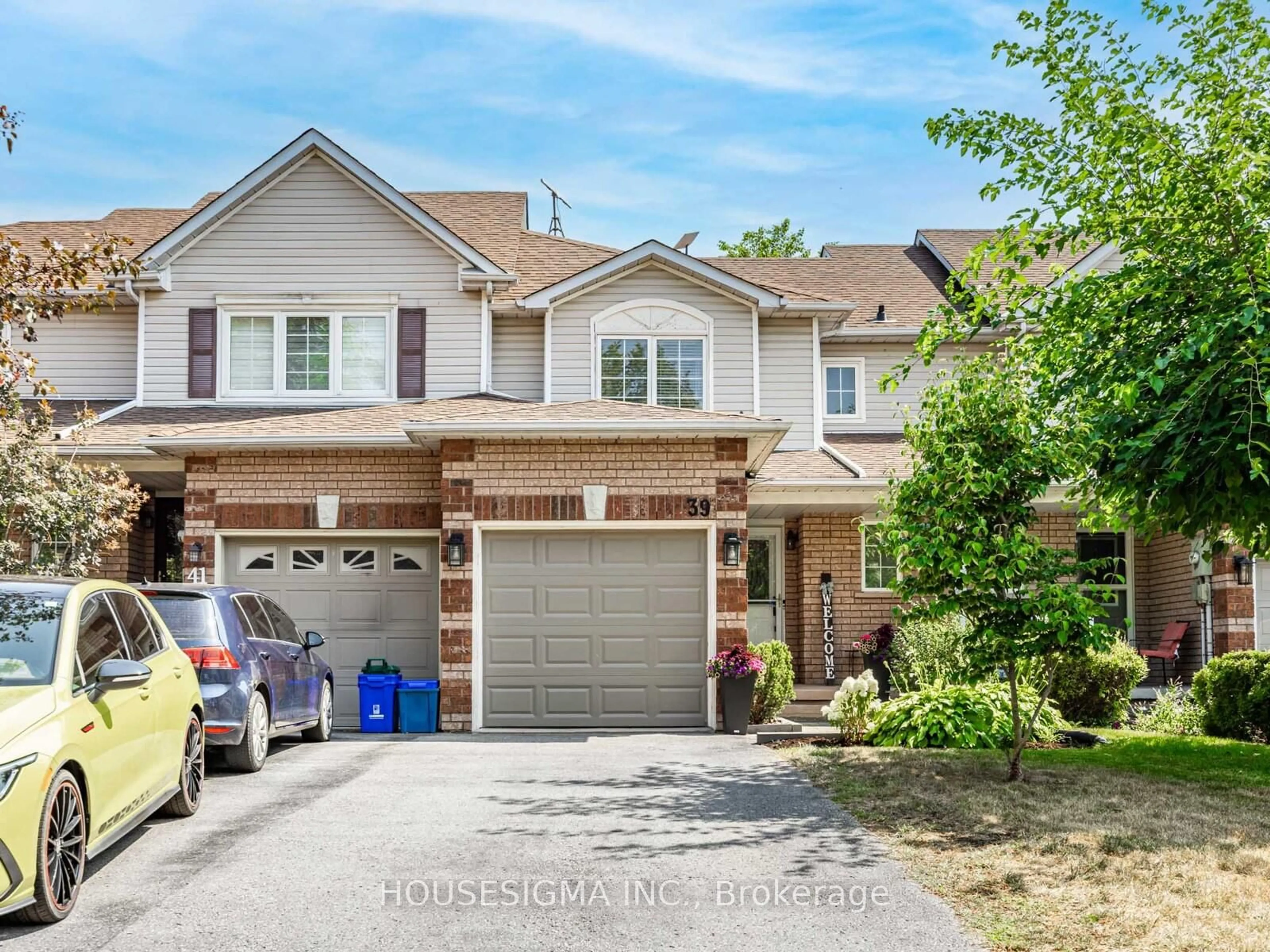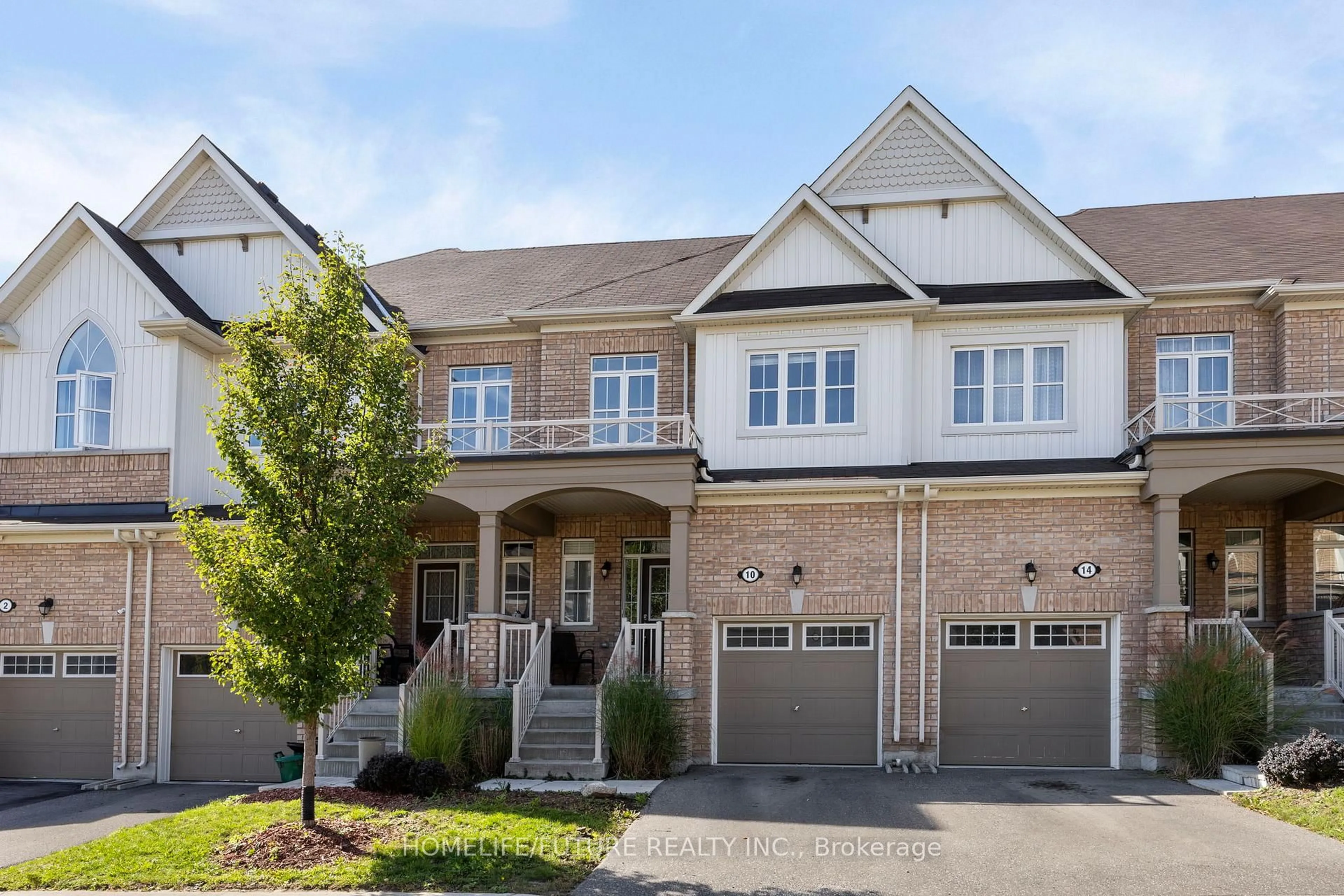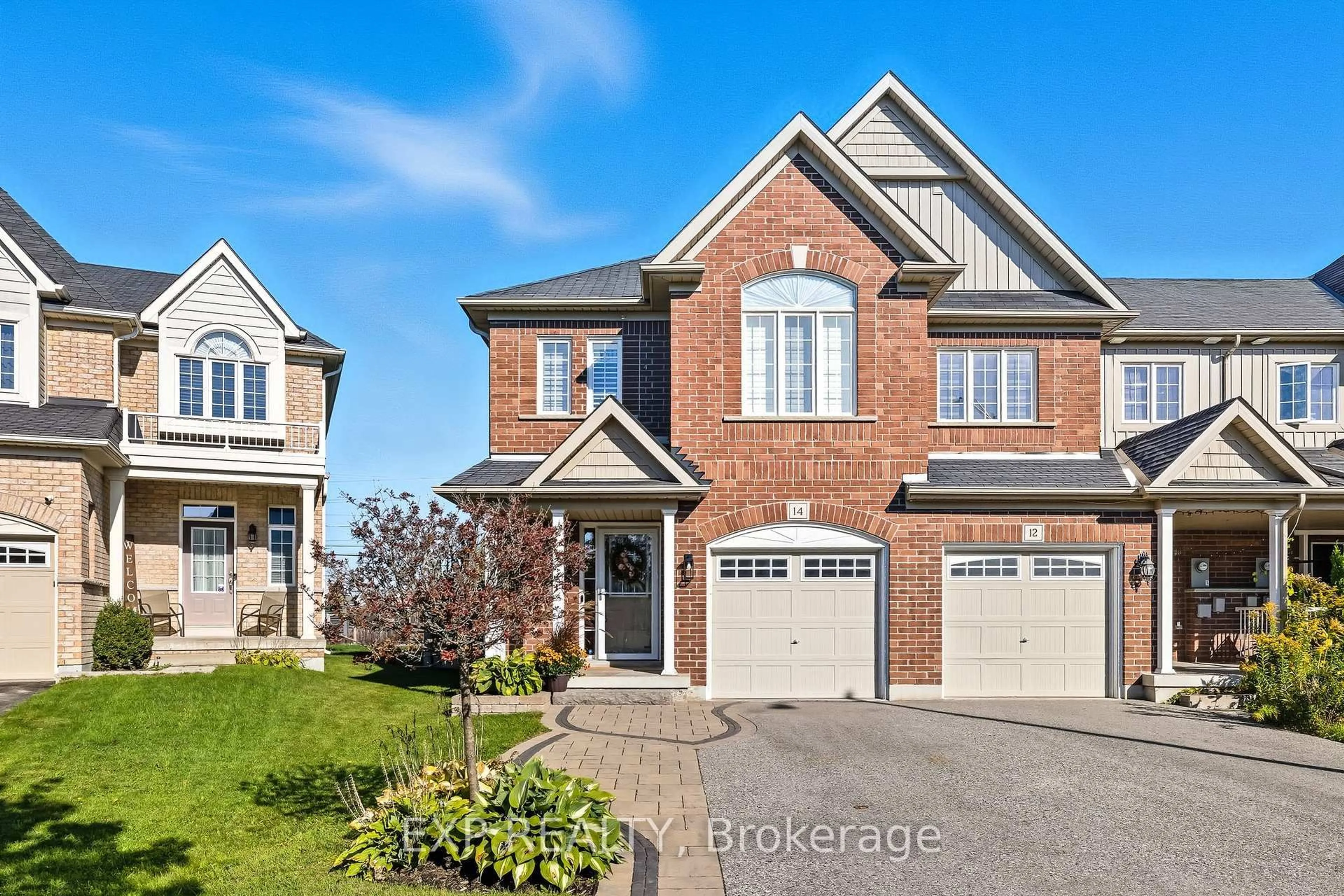Welcome to 97 Stuart Road! Absolutely charming 3+1 bedroom, 3-bathroom home loaded with upgrades and style. Featuring beautiful vinyl windows that fill the home with natural light, this open-concept layout offers bright and spacious living and dining areas perfect for relaxing or entertaining.The modern kitchen includes a convenient walk-out to your stunning backyard oasis, complete with a custom two-tier deck featuring built-in LED lighting, a 10x12 hardtop gazebo, and a custom pergola ideal for hosting family and friends. Upstairs, you'll find generously sized bedrooms with large windows and ample closet space. The finished basement provides additional living space, a private laundry area with a custom sliding wood door, and stylish luxury vinyl plank flooring that also continues throughout the upper level. Enjoy the beautifully landscaped exterior with a two-car stone driveway, stone front porch, and single-car garage. Located directly across from a peaceful greenbelt and green space, this move-in-ready home offers comfort, quality, and curb appeal in a sought-after neighbourhood!
Inclusions: Fridge, stove, dishwasher, washer, dryer, Roof (2017), Owned Furnace (2021), Owned Tank Less Water Heater (2023), Custom Pergola (2022), 2 Tiered Custom Deck with Built-in LED Lighting (2022), 10x12 Hardtop Gazebo (2022), Arctic Spa Salt Water Hot tub (2018).
