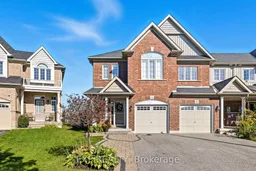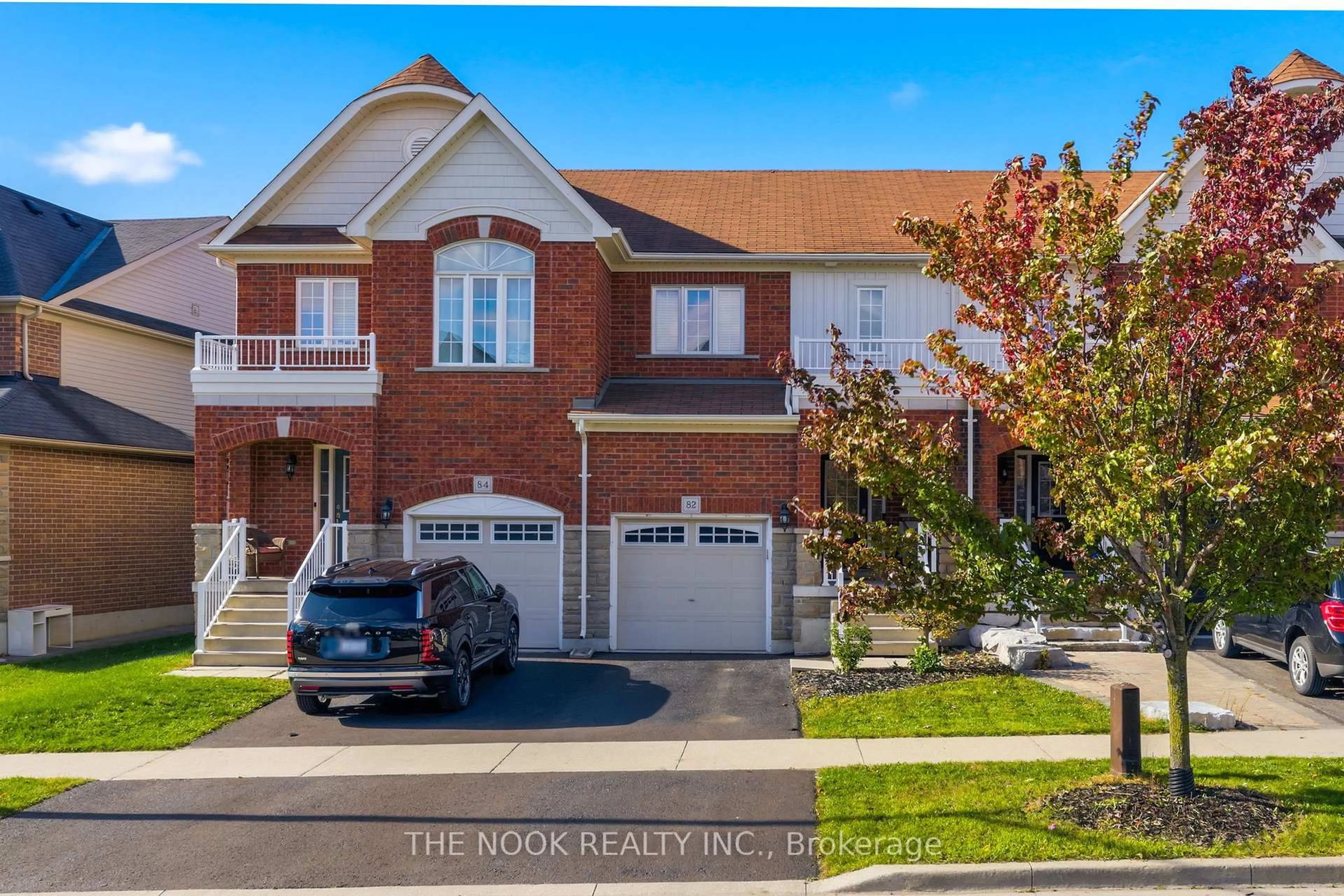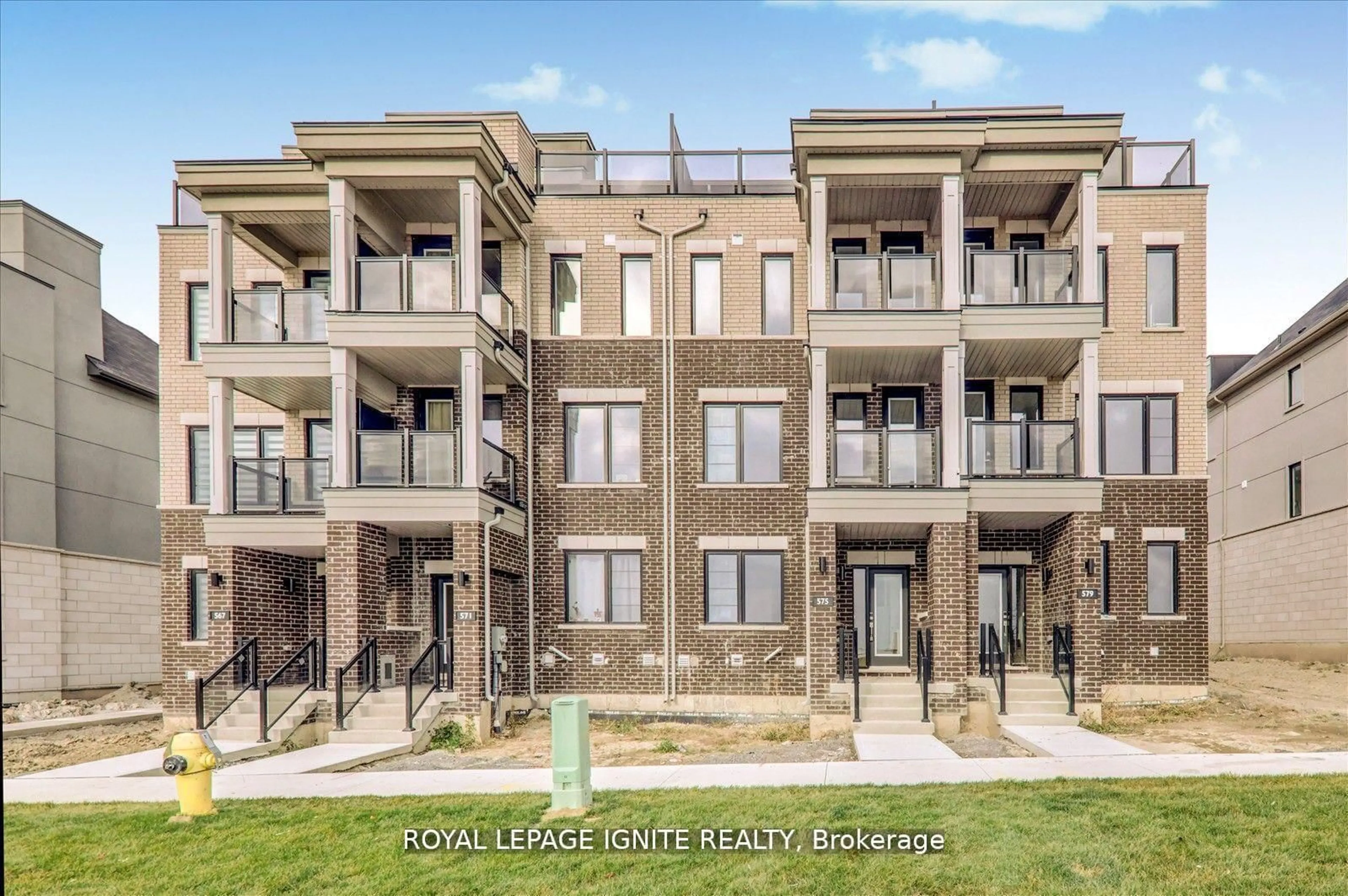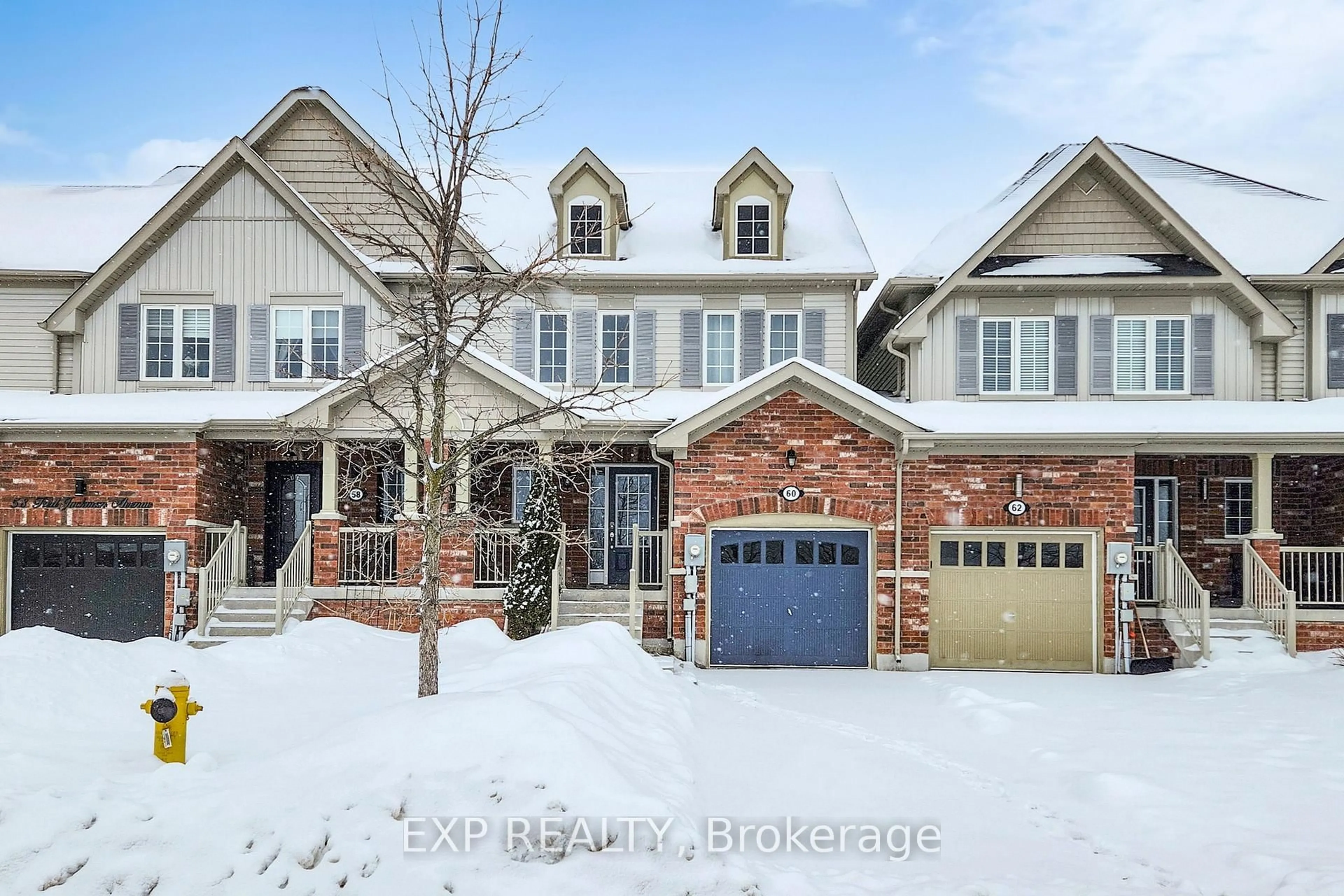Step inside this bright end-unit townhome, which has only been owned by one owner and you're greeted by a sun-filled foyer leading into an open-concept main floor designed for everyday living and effortless entertaining. The kitchen features an island with seating, stainless steel appliances, including a new 2023 dishwasher and plenty of cabinetry, while the adjoining dining and living areas are framed by elegant California shutters throughout for light control and privacy. Bonus end-unit windows flood the space with natural light, and a convenient main-floor powder room keeps guests comfortable. It's a warm, functional layout that flows beautifully from the front door to the backyard. Upstairs, relaxation takes centre stage with a spacious primary retreat featuring a bright sitting area, a generous walk-in closet, and a private 3-piece en suite. Two additional bedrooms, both airy and inviting, that share a well-appointed second bathroom with 4 pieces, perfect for kids or guests. Everyday life is made easier with the convenient second-floor laundry tucked off the hall. It's a thoughtful layout that blends comfort, privacy, and practicality for the whole family. Rounding out the home is a bright, finished basement with ample storage and space, ideal for a media lounge, playroom, or home office. Step outside to a beautiful backyard oasis featuring a landscaped patio, a raised deck, a refreshing pool, a soothing hot tub and smart drainage stone for low-maintenance living. Curb appeal shines with a landscaped front walkway, while the backyard patio is perfect for summer dinners and weekend get-togethers. The location is just as appealing with parks and schools close by, welcoming streets, and friendly neighbours that make this end-unit townhome feel like home from day one.
Inclusions: Existing: Stainless Steel- Refrigerator, Stove, Dishwasher, and Microwave. White + Grey- Dryer & Washer. Stand up freezer in the basement. Hot Tub, Above Ground Pool and the Shed in yard.
 49
49





