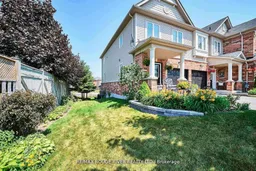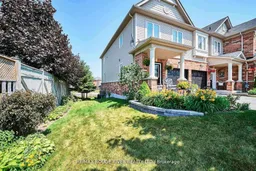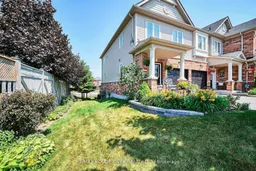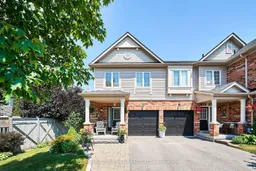Spotless and Stylish Very Private End-Unit Townhome, Almost 1500 Sq Ft above grade + 500 Sq Ft Finished Basement ! Very Bright and features Extra Windows in Bathrooms and Dining Room ( Like a Semi-Detached ) At Liberty Crossing Notables Include, Attractive Landscaping ! Private Side Yard, Front and Back yards. Full Walk-Out Finished Lower Level. ***Direct Access to the Garage ! 3 Car Total Parking. Hardwood Flooring, Gas Fireplace, Huge Kitchen with BackSplash and Loads of Counter Top Space (Think Family Buffets) Over Looks the Dining Area With Lots Of Natural Light! Convenient *** 2nd Floor Laundry ! Large Primary Bedroom With Glass Door Shower 3pce En-Suite And Huge Walk-In Closet for 2 !! Walk to Shoppers/Pharmacy, Bank/Atm, Freshco , Schools/See Virtual Tour For Floorplans. This Light and Bright Home is waiting for YOU, Don't Miss seeing it today !
Inclusions: Fridge, Stove, A/R Microwave, Dishwasher, Furnace('21),Central-Air ('21), Stacked Washer And Dryer, All Window Coverings And Blinds, All Light Fixtures, Garage Door Opener, (Rental $48.30 Enercare can be replaced) Hot Water Tank Enbridge(2012), POTL $175.40 Fees Include:Water,Snow,Garbage Removal,Common Elements







