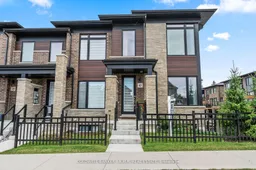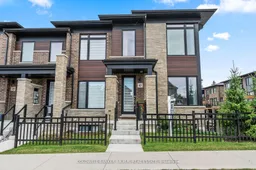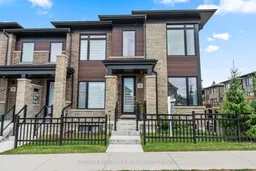Welcome to this stunning 3-bedroom, 3-bathroom end unit townhouse offering nearly 1,900 SqFt of modern living space in one of Bowmanville's most convenient locations. Perfectly situated within walking distance to shops, restaurants, schools, and all amenities, this home combines comfort, style, and functionality. Built just 2 years ago by Eastrose Homes this home has been meticulously maintained by the original owners and feels brand new. The thoughtfully designed layout features bright, open-concept living spaces, tasteful upgrades throughout, and an abundance of natural light from extra windows only an end unit can offer. Enjoy your true 1.5 car garage with ample storage as well as storage on the ground floor. This home comes equipped with stairlifts (which can be removed if the new owner wishes). The oversized terrace is a perfect place to BBQ and entertain your guests. This property offers the perfect balance of low-maintenance living with the space and feel of a detached home. Move-in ready and beautifully cared for, all that's left to do is unpack and enjoy. 43 Assunta Lane is a home you surely do not want to miss.
Inclusions: All Window Coverings, Refrigerator, Stove, Dishwasher, Hood Range, Clothes Washer & Dryer, All ELF's, Garage door opener & remote, natural gas BBQ






