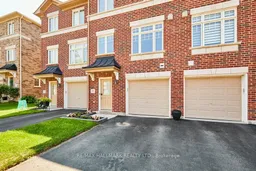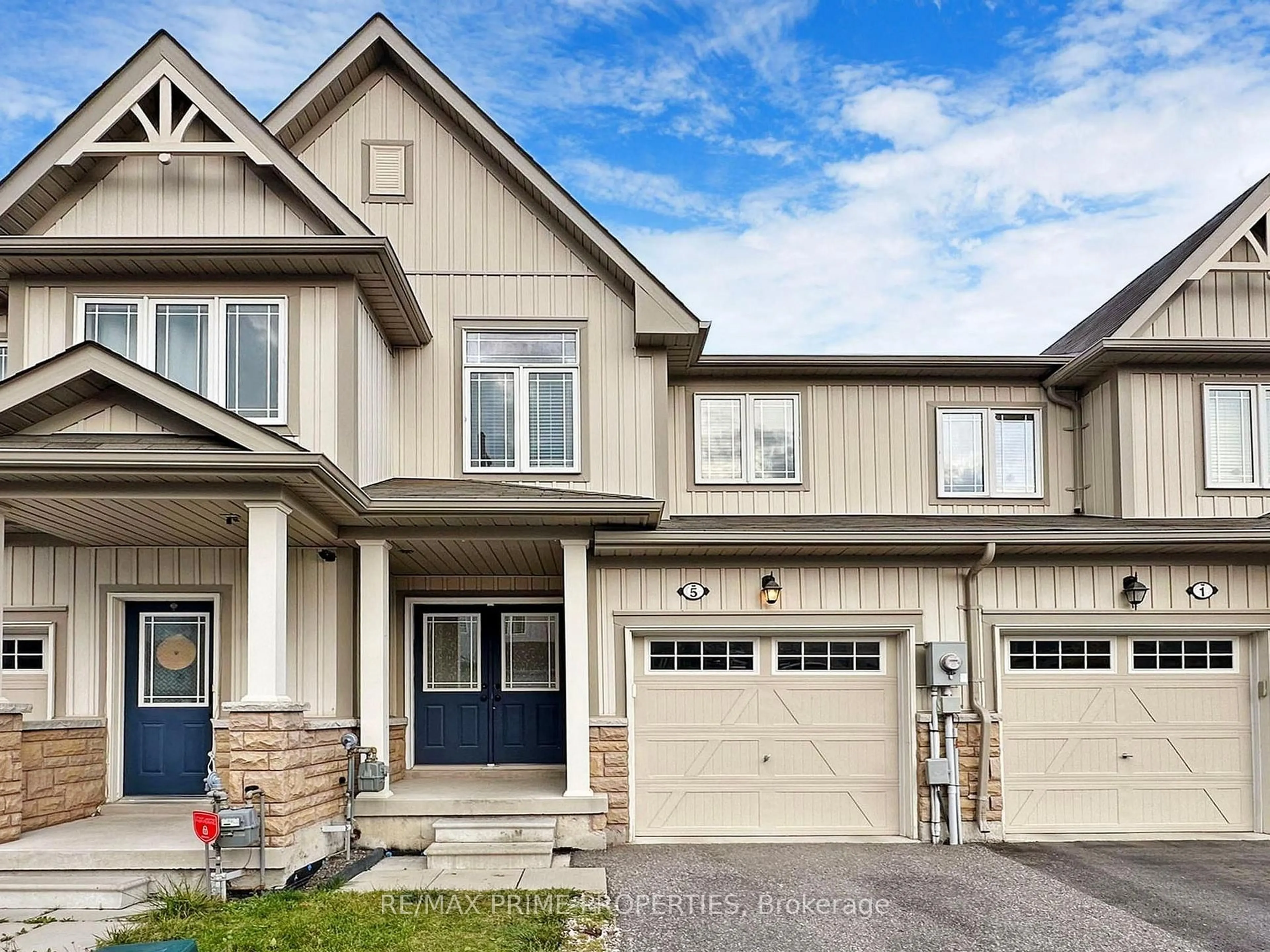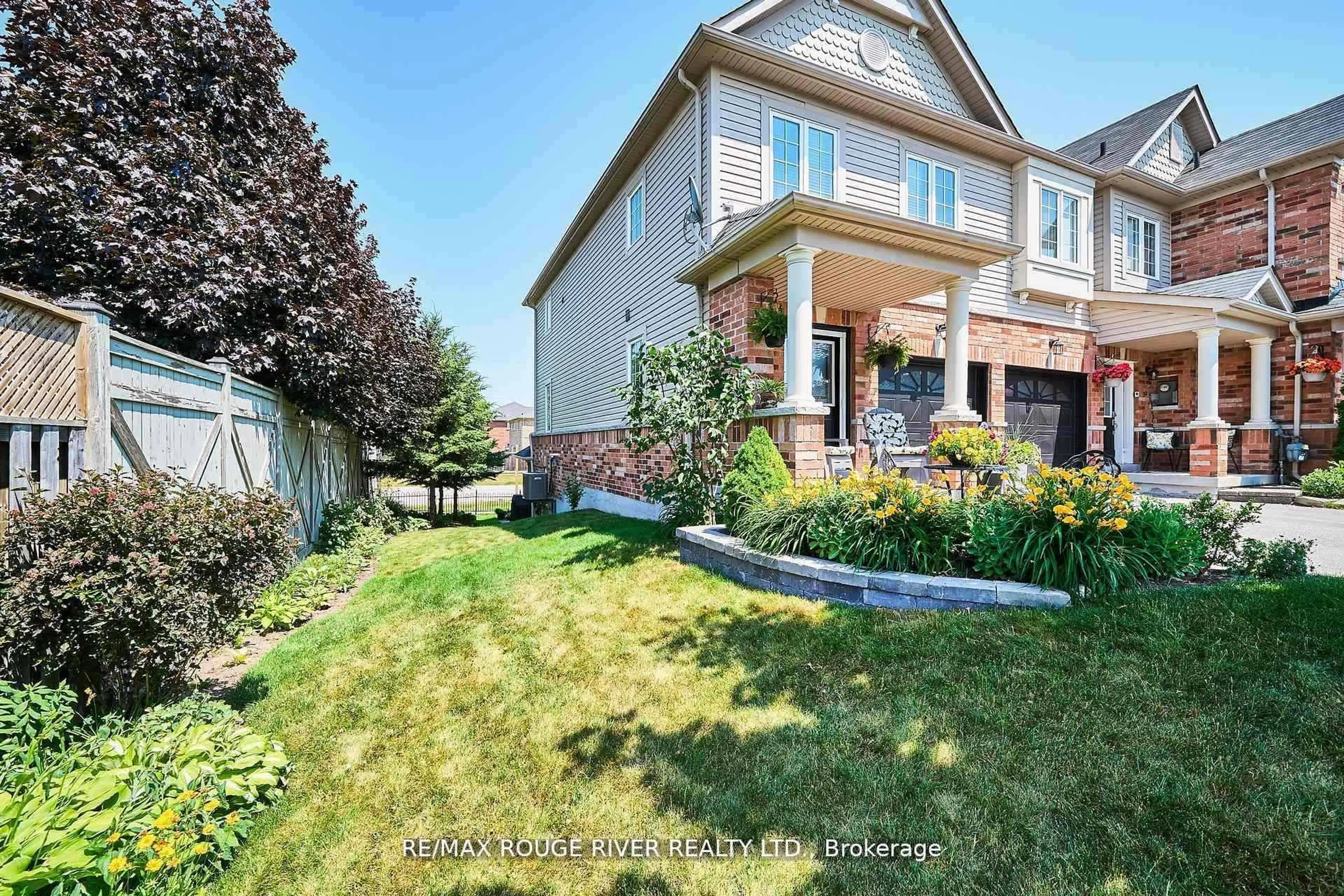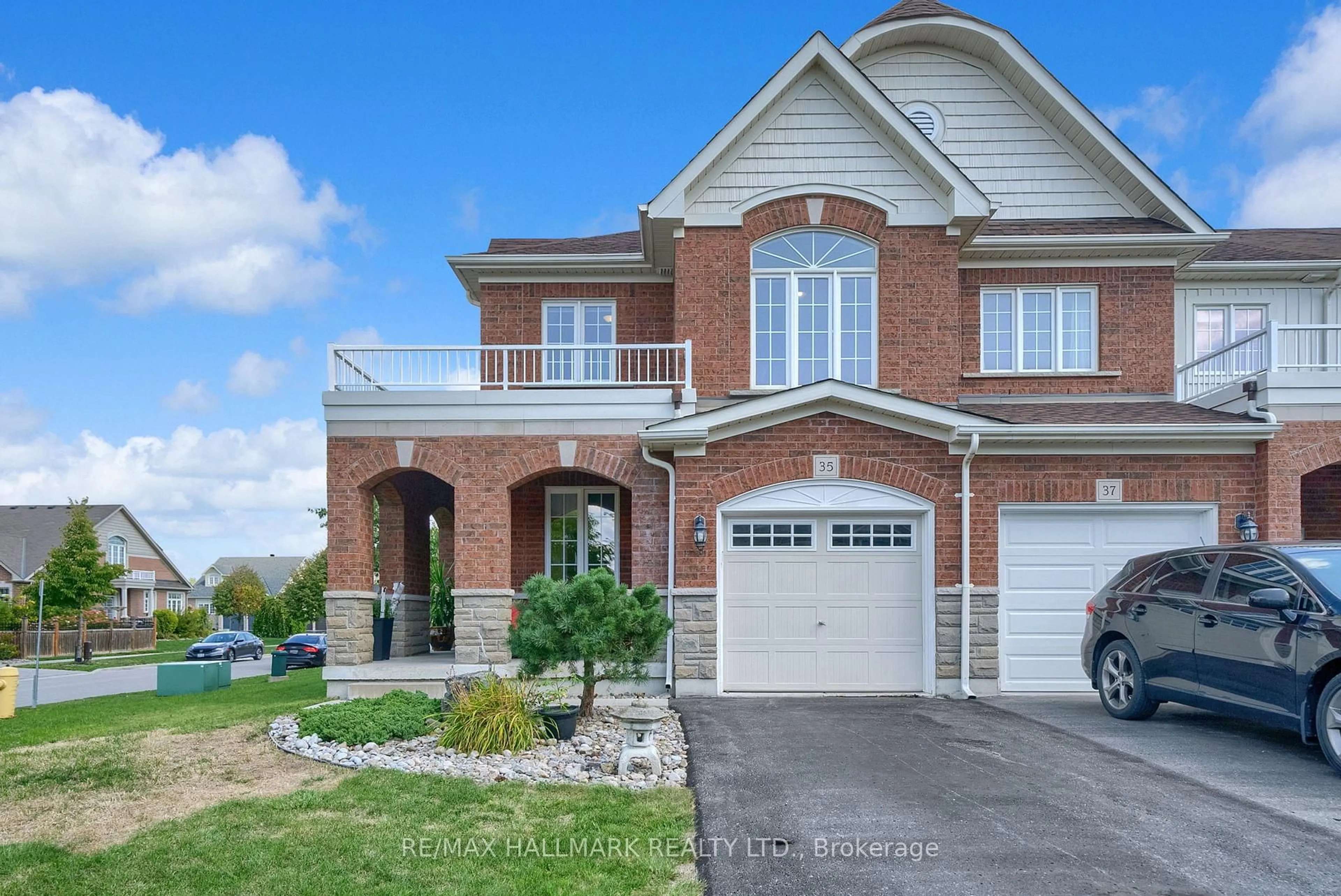If you value being part of a community, then you don't need to look any further. Quiet streets, surrounded by incredible green space, parks, and schools. With all the amenities you would want, such as shopping, bakeries, and restaurants, all within walking distance, this area offers an urban vibe that is still quaint, providing an excellent lifestyle. Exceptionally well-designed townhome offering great space, in a top Bowmanville community. The home is filled with an abundance of natural light. The kitchen has ample storage and counter space, and it's large enough to host family meals while overlooking your backyard, which you can walk out to from the kitchen. The backyard is south-facing and private. Some features of this low-maintenance home include 9-foot ceilings, direct garage access, a finished basement, and a backyard featuring turf instead of grass. The home has been well built and is ready for you to move in and enjoy.
Inclusions: All electric light fixtures, all window coverings, fridge, stove, built-in dishwasher, washer/dryer, garage door opener.
 18
18





