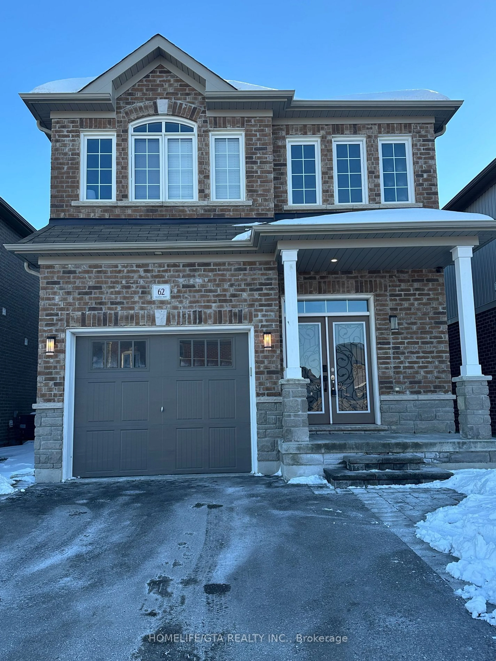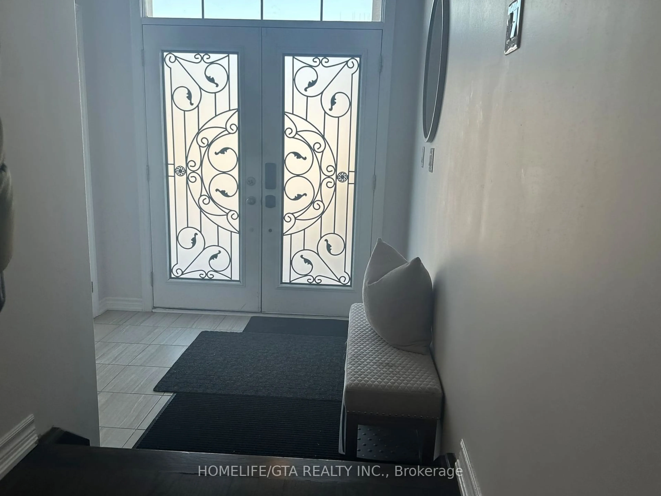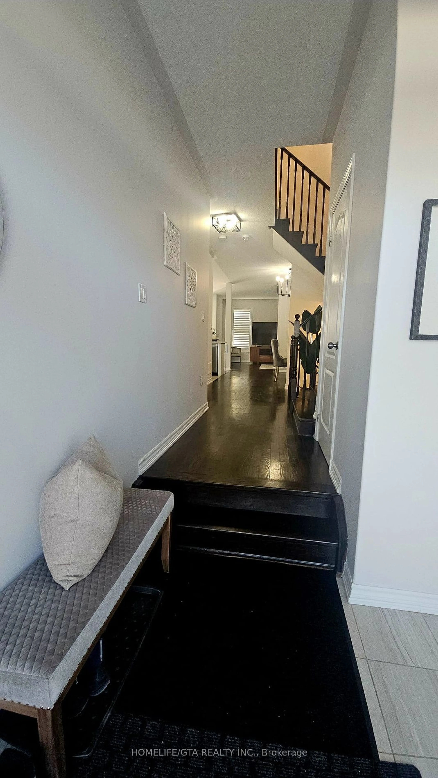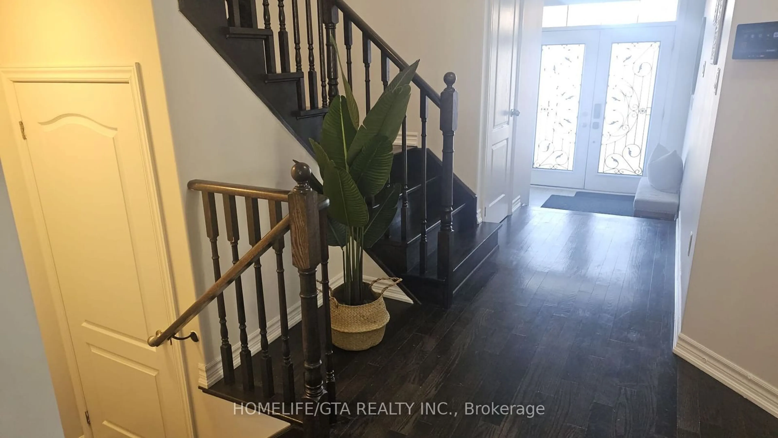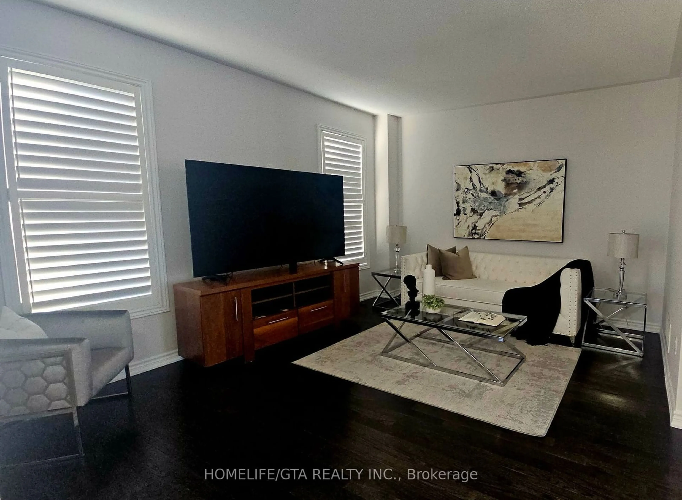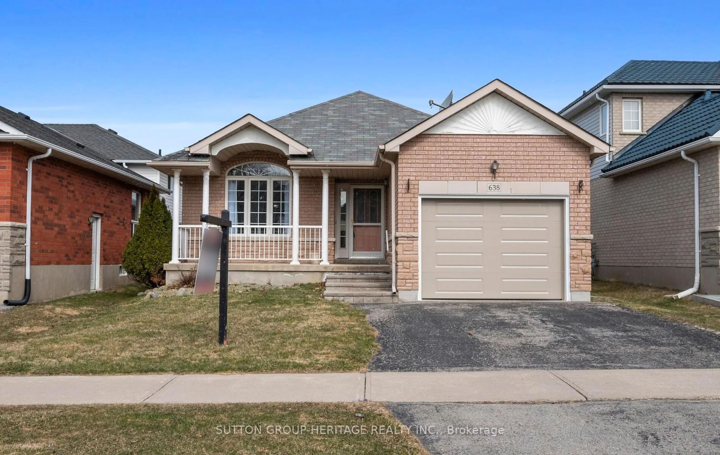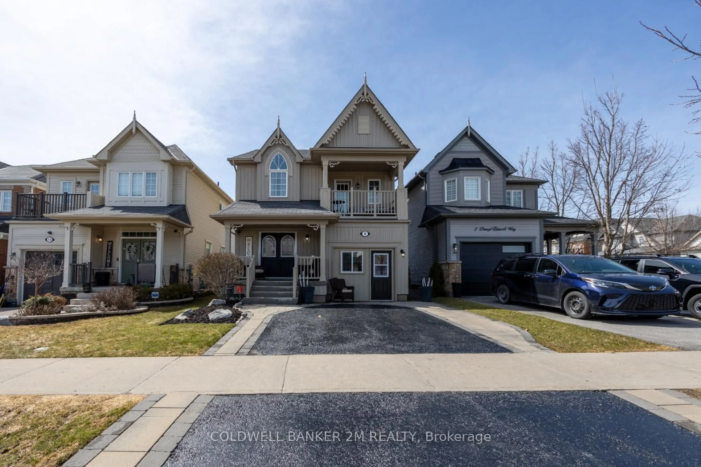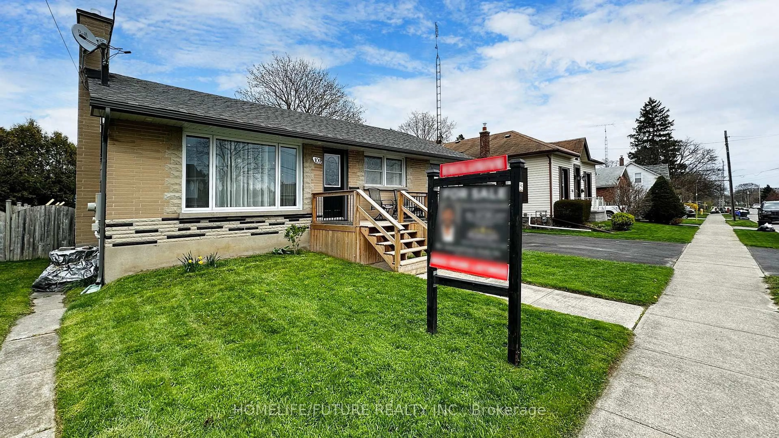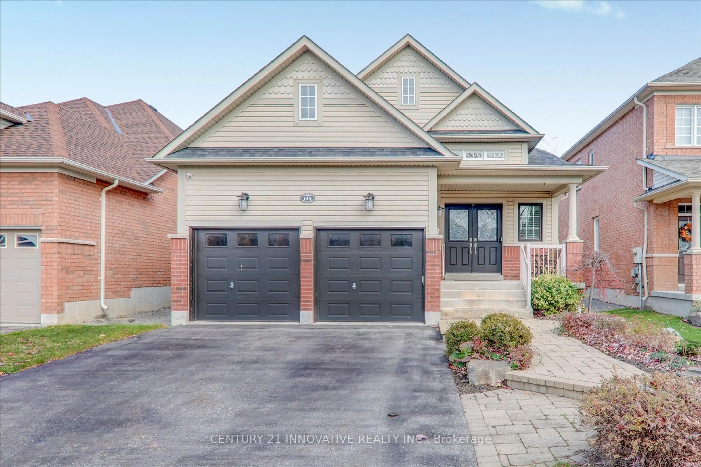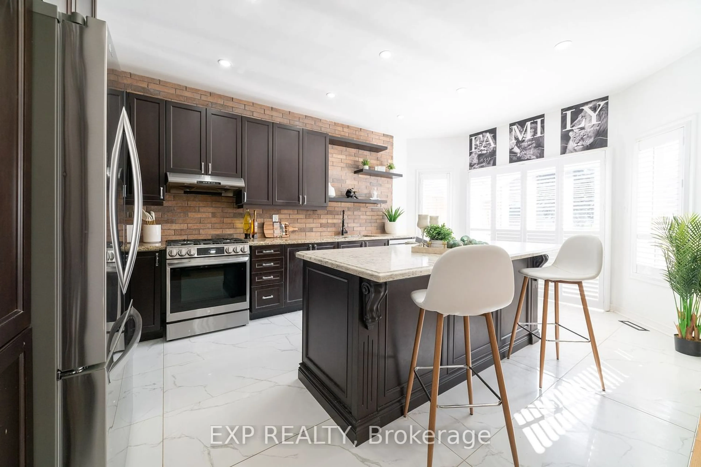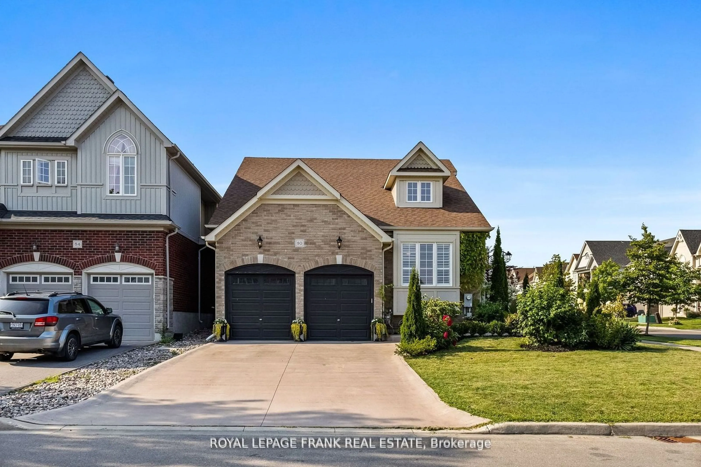Contact us about this property
Highlights
Estimated ValueThis is the price Wahi expects this property to sell for.
The calculation is powered by our Instant Home Value Estimate, which uses current market and property price trends to estimate your home’s value with a 90% accuracy rate.Not available
Price/Sqft-
Est. Mortgage$4,295/mo
Tax Amount (2024)$5,604/yr
Days On Market73 days
Description
A stunning detached home built by the award-winning *Halminen Homes*, situated in the highly sought-after *Northglen* community! This all-brick, 4-bedroom residence spans approximately 2,100 square feet and offers an exceptional living experience. The bright and open-concept main floor features a spacious living room. The dream Kitchen boasts quartz countertops, a gorgeous honeycomb backsplash, under-cabinet lighting, upgraded appliances, and an eat-in area with a walkout to a fully fenced backyard. A formal dining area provides the perfect space for entertaining. The garage, equipped with an insulated door, offers convenient access through a large mudroom with ample storage. A beautiful oak staircase leads to the well-appointed second floor, where you'll find the luxurious primary retreat featuring upgraded his-and-hers closets, a vaulted ceiling, and a spa-like 4-piece ensuite with a soaker tub and a separate glass shower. Three additional bedrooms and a spacious second-floor laundry room complete this level. full basement is ready for your personal touch, while front landscaping and gated access to the backyard enhance the homes curb appeal. Don't miss this incredible opportunity! **EXTRAS** Conveniently located near multiple parks, including Northglen Park and a future school, as well as Bowmanville Golf & Country Club, downtown Bowmanville, major commuter routes (407 & 401), shopping, and dining!
Property Details
Interior
Features
Exterior
Features
Parking
Garage spaces 1
Garage type Attached
Other parking spaces 2
Total parking spaces 3
Property History
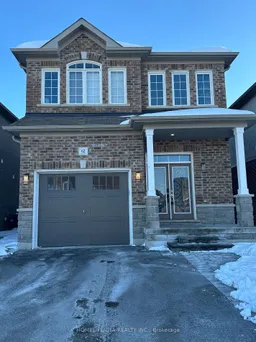 20
20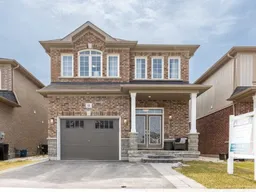
Get up to 1% cashback when you buy your dream home with Wahi Cashback

A new way to buy a home that puts cash back in your pocket.
- Our in-house Realtors do more deals and bring that negotiating power into your corner
- We leverage technology to get you more insights, move faster and simplify the process
- Our digital business model means we pass the savings onto you, with up to 1% cashback on the purchase of your home
