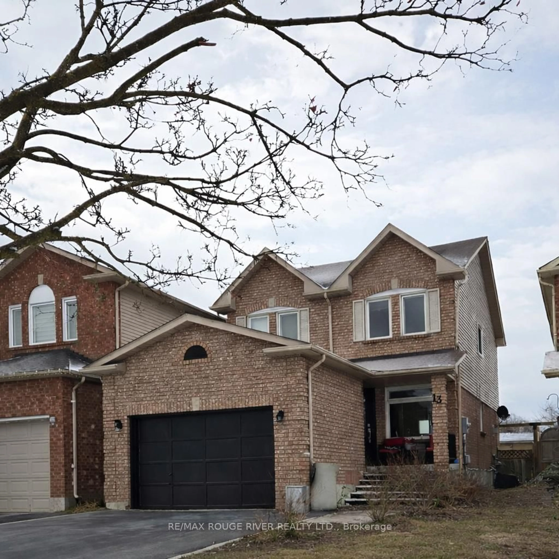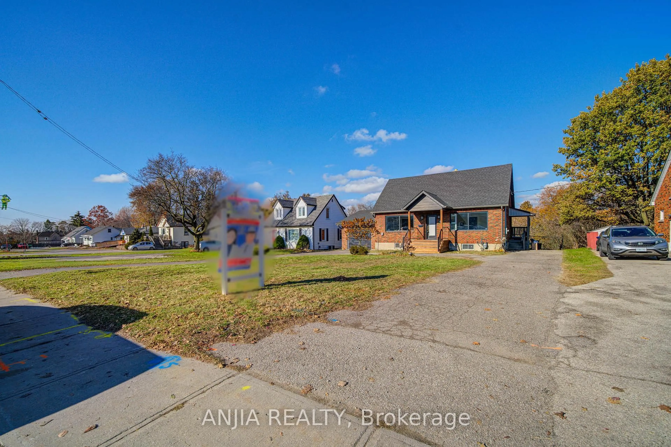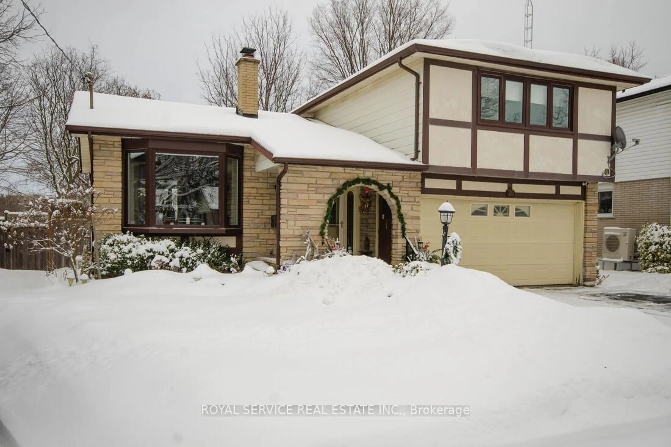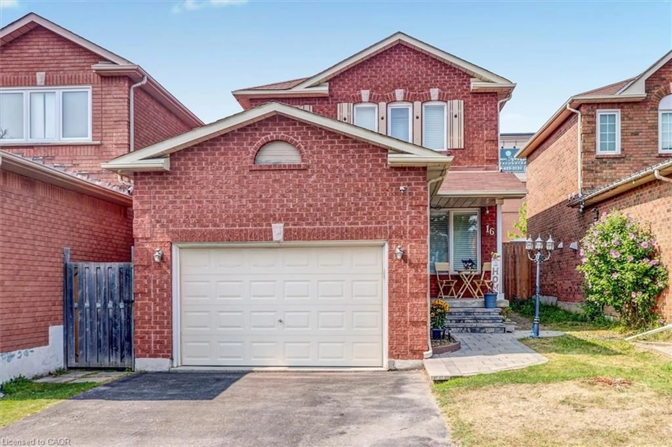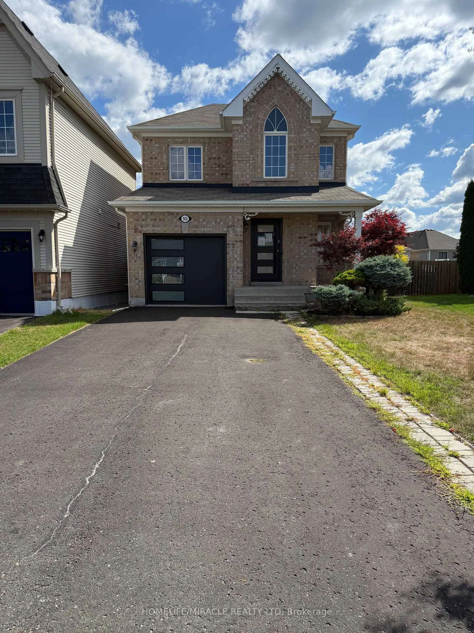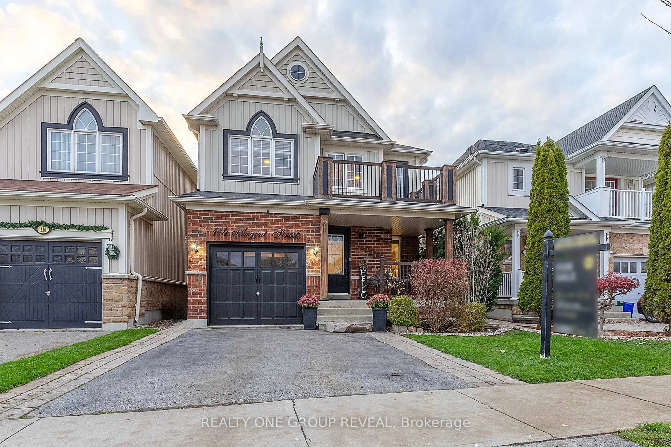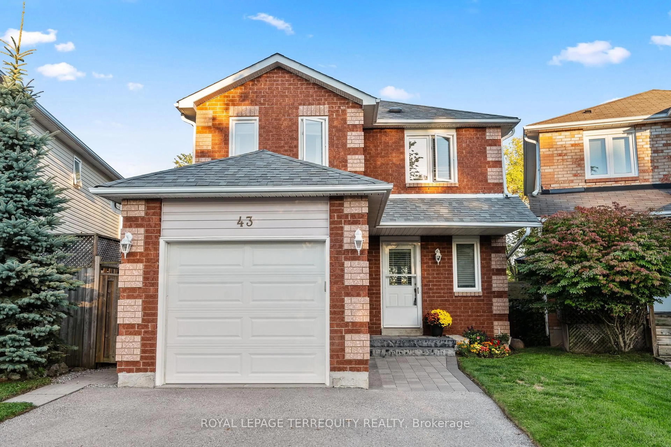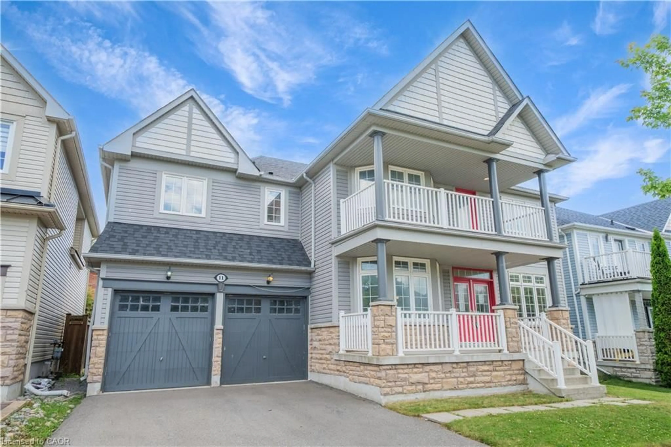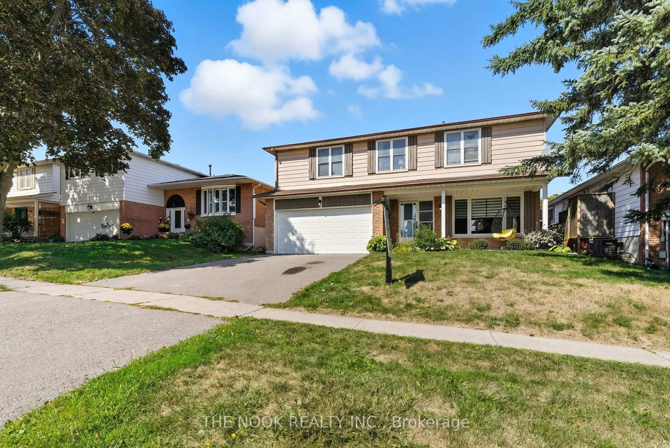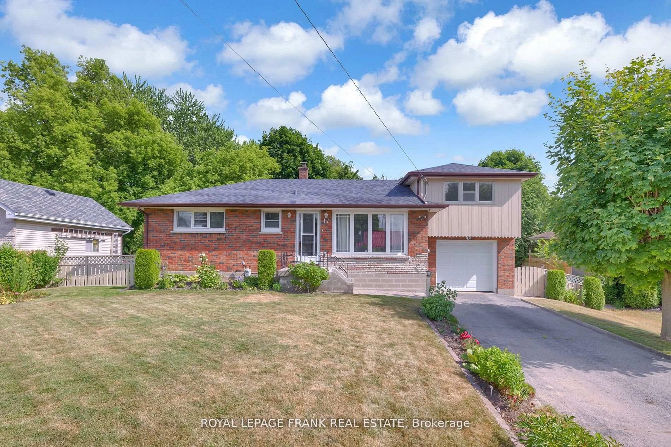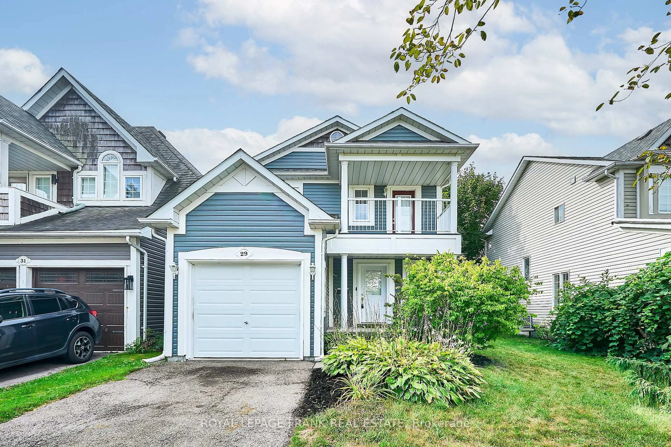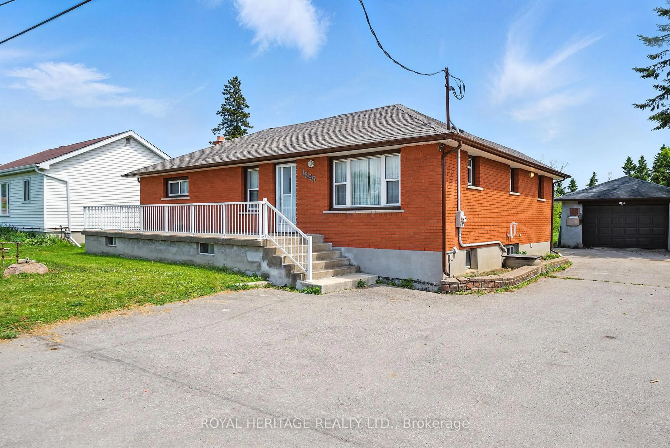Welcome to 35 Allworth Crescent, Bowmanville . Nestled in the heart of the Bowmanville community, this meticulously maintained 3-bedroom detached two-storey home offers the perfect blend of comfort, privacy, and convenience. Main Level Features:Bright and spacious formal living, Functional eat-in kitchen with stainless steel appliances. Inviting family room with fireplace, ideal for relaxing. Direct walk-out access from the kitchen to the backyard, perfect for entertaining. Garage access from the main foyer for added convenience. Upper Level:Three generously sized bedrooms. Primary bedroom includes a 4-piece ensuite and walk-in closet. Additional 4-piece main bathroom. Convenient second-floor laundry. Abundant natural light and ample closet space throughout. Location Benefits:Situated in a family-friendly neighbourhood. Close proximity to schools, parks, and green spaces. Easy access to Highway 401 & 407 Minutes to shopping, restaurants, and daily amenities. This is the perfect place to call home don't miss your chance to view it!
Inclusions: All Electrical fixtures, SS Stove, SS Dishwasher, SS Fridge, SS microwave above stove, Washer/ Dryer, A/C,all window coverings and Garden Shed
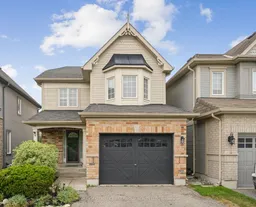 34
34

