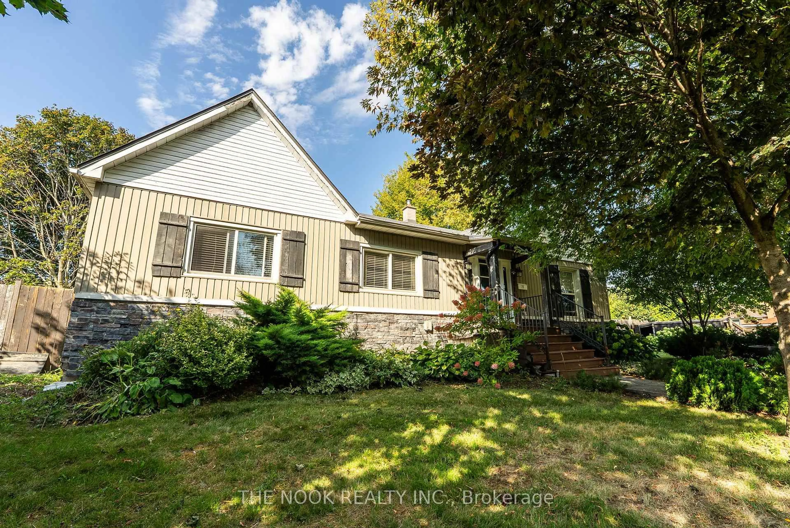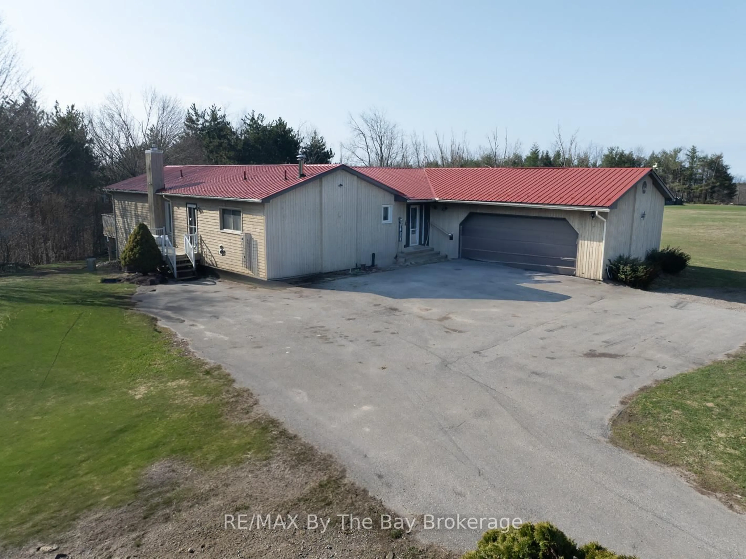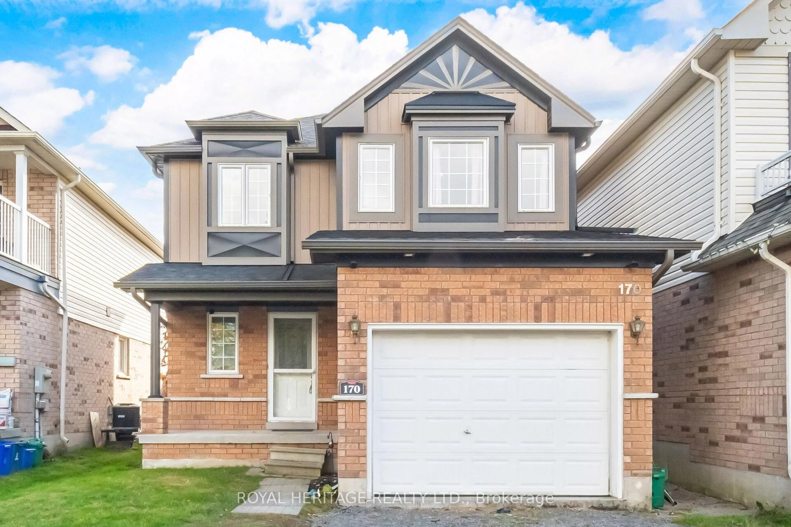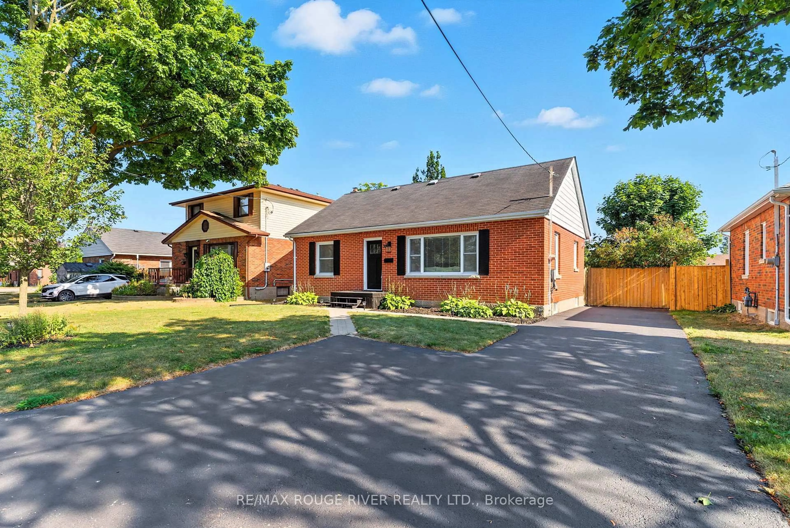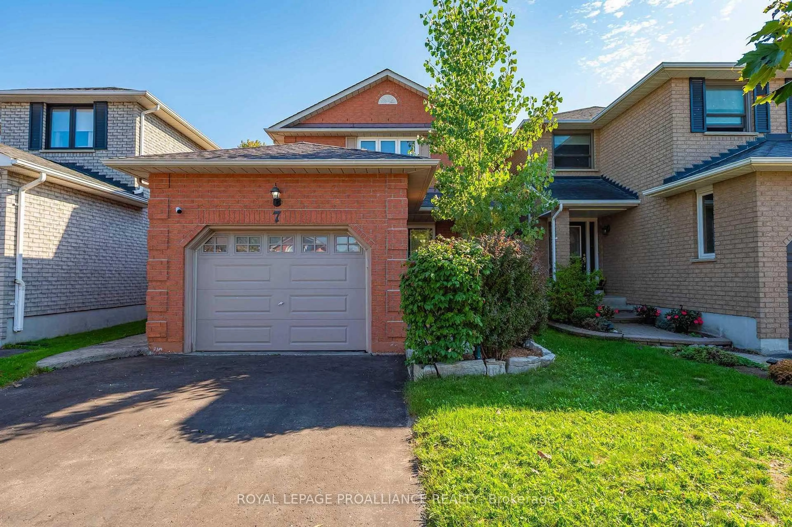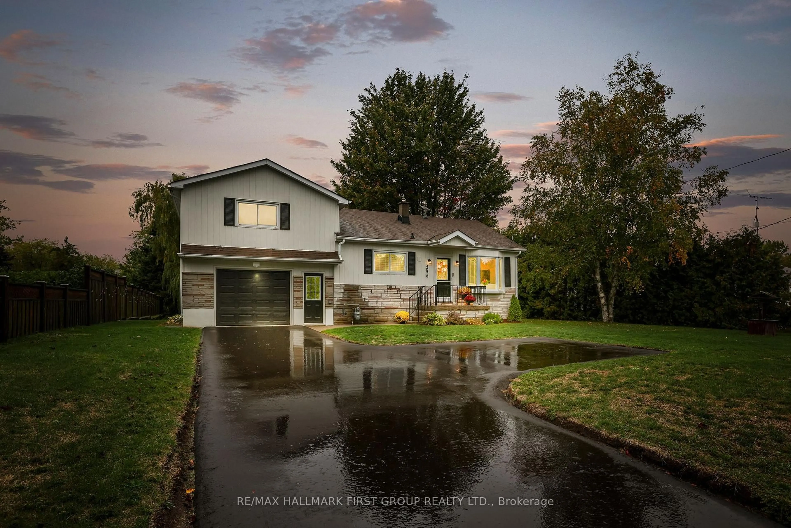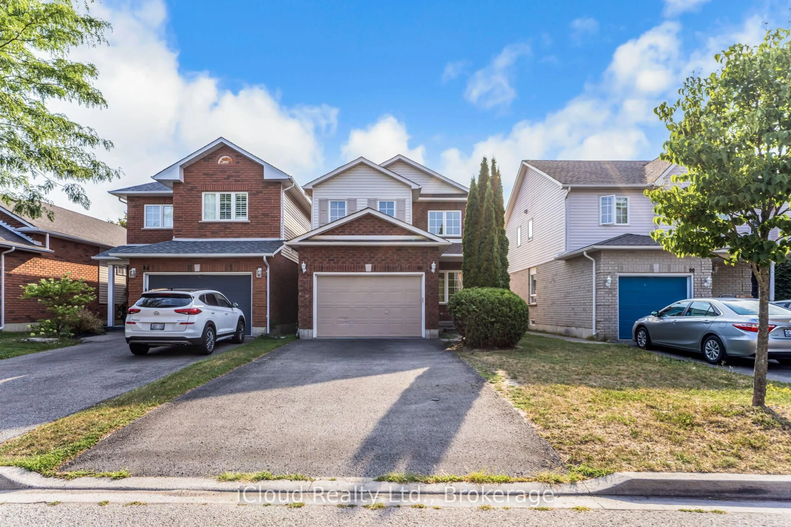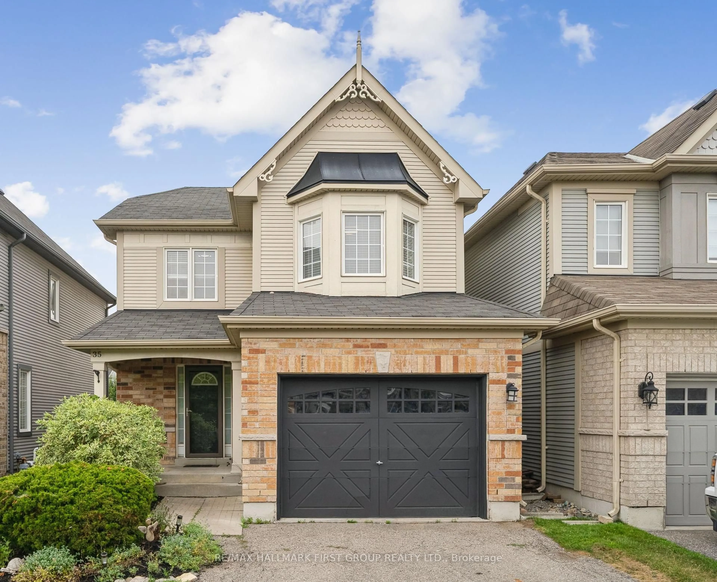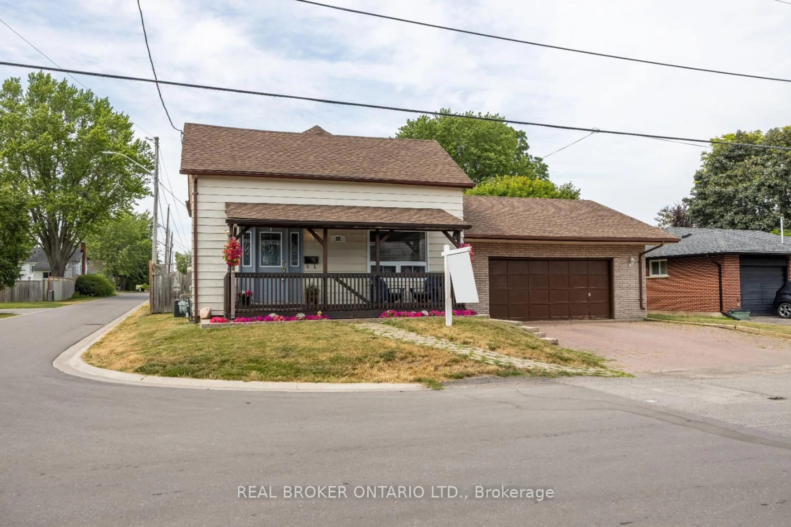Welcome to this Charming 2-Bedroom Bungalow located in Wilmot Creek (an adult lifestyle community) - A Gardeners Paradise! This beautifully maintained home is brimming with character, functionality, and curb appeal from every angle. Nestled in a lush garden setting, this 2-bedroom bungalow offers comfort, convenience, and countless thoughtful upgrades. Step into the oversized living room featuring wall-to-wall built-in shelving, a gas fireplace, and space for a television the perfect spot to relax or entertain. The bright eat-in kitchen includes abundant cabinetry, built-in appliances, a pantry, and a laundry closet for added convenience. From here, walk out to a spacious deck overlooking stunning perennial gardens truly a backyard oasis. The primary bedroom boasts a 4-piece ensuite and a walk-in closet. The second bedroom includes a custom built-in cabinet and easy access to the beautifully updated main bathroom, complete with a regulated shower and a unique hidden compartment behind the tall mirror. Enjoy the added bonus of a cozy, insulated sunroom with an electric fireplace, can be used year-round (also roughed-in for a gas fireplace with a gas line in place).The home includes a high (over 5 ft) cement-floored crawlspace ideal for ample storage and a sump pump with a backup system for peace of mind. The oversized garage provides additional width and depth, perfect for a workshop area and direct access to the home. Surrounded by a spectacular array of perennials, mature trees, and beautifully maintained gardens, this home truly shows pride of ownership
Inclusions: Fridge, Stove, B/I Dishwasher (2025), B/I Microwave, Washer & Dryer (Full Size - can be unstacked), Chest Freezer, All Electric Light Fixtures, All Window Coverings including Blinds, Draperies & Rods, Bathroom Mirrors, Built-in Shelving in 2nd Bedroom, Built-in Shelving in Living Room, Furnace, Central Air Conditioner, Garage Door Opener with Remote. Garage Door (2018), Living Room Bay Window (2016), Deck and Sun Room (2016), Gas Furnace (2022), HWT (owned - 2015), Steel Roof on Sunroom (2023). Maintenance Fee $1,200.00/month includes use of all amenities including golf, snow removal from driveway, water and sewer. Over 80 weekly activities. You can be as active as you want to be.
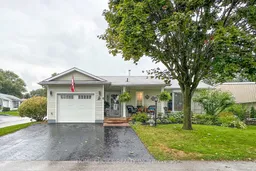 33
33

