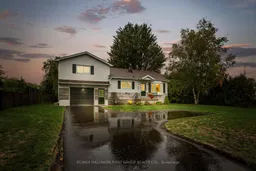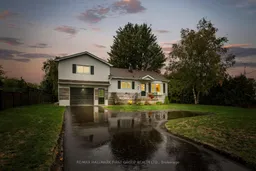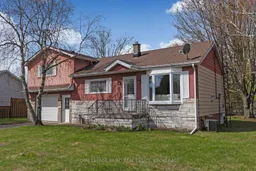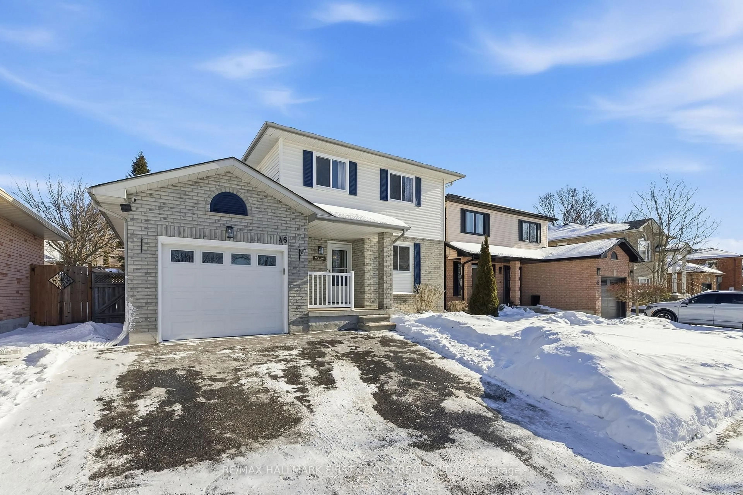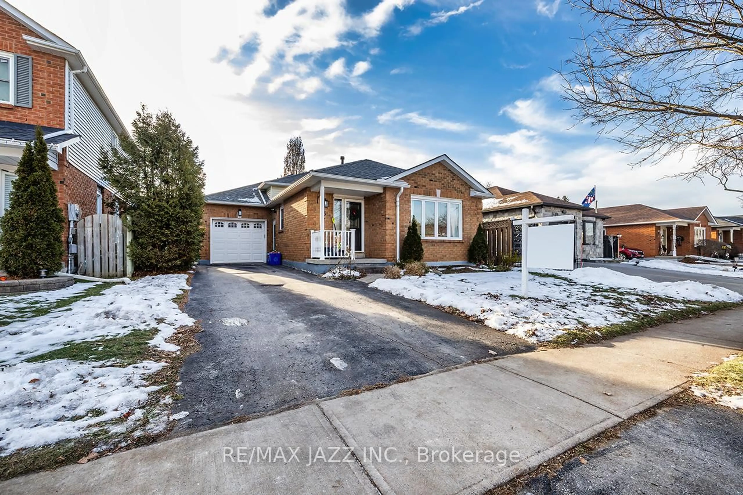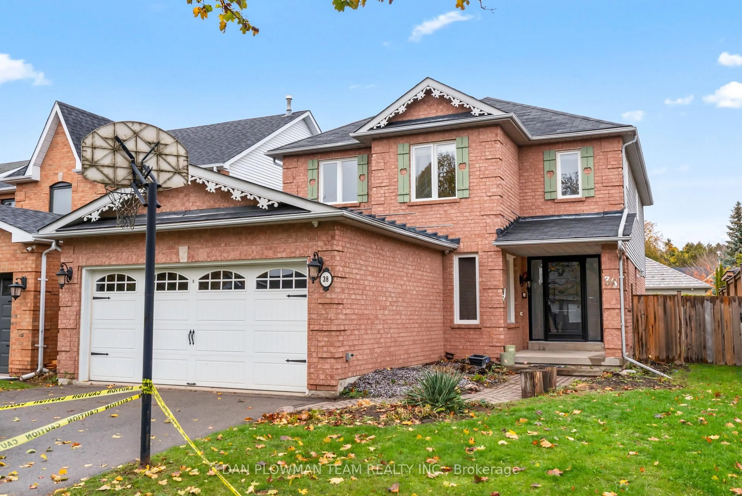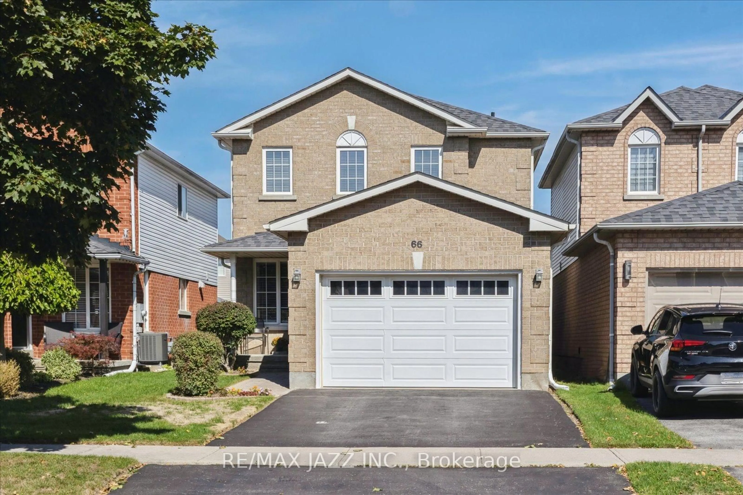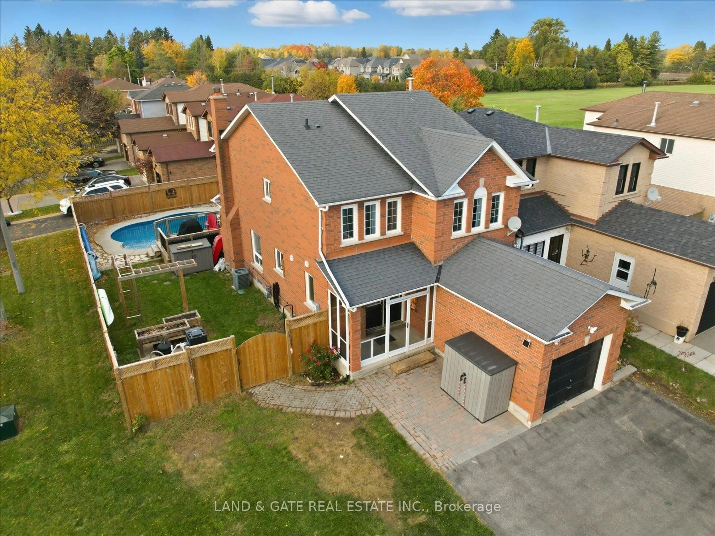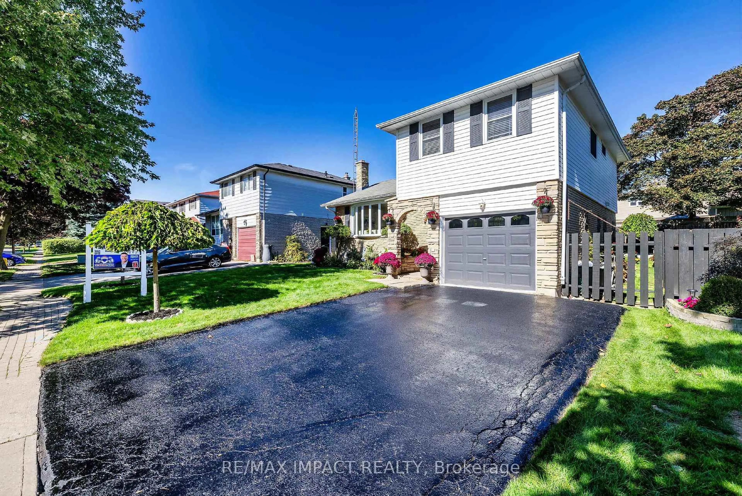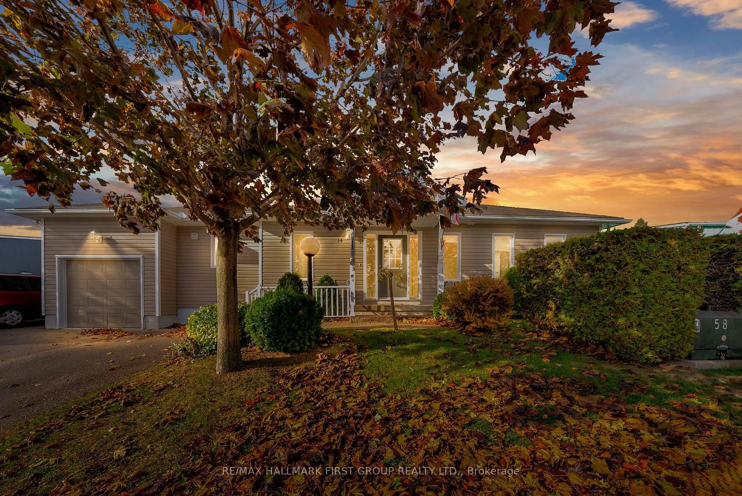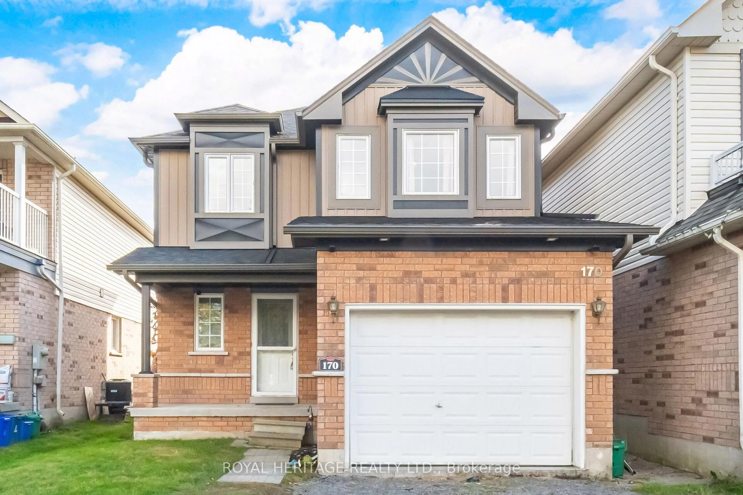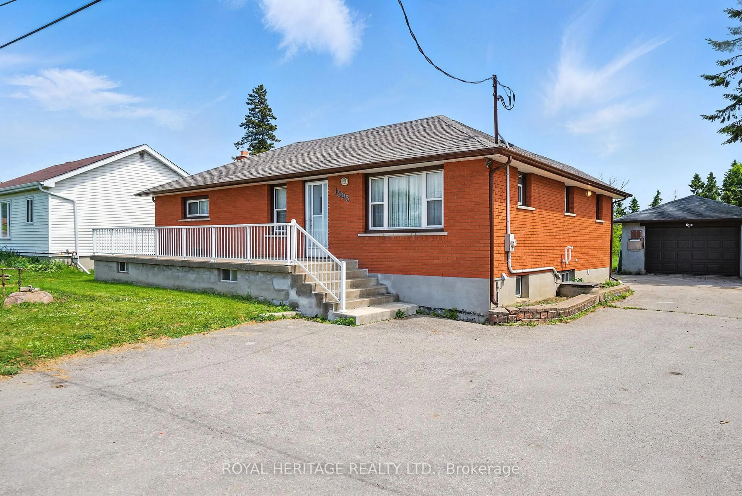Welcome to the spectacular 4028 Courtice Road! This one of a kind custom two-storey home sits right in the heart of Courtice, offering country charm surrounded by privacy and whimsical willow trees, and just 3 minutes from Pingles Farm. Just a short drive also takes you to Harmony Valley Dog Park, SmartCentres, a variety of shops and restaurants, with quick routes to Highway 2 and the 407. The main level showcases a bright, open-concept layout, enhanced by stylish luxury vinyl flooring that flows seamlessly throughout. The inviting living room is anchored by a sun-filled bay window, creating a warm and welcoming atmosphere. The renovated kitchen blends modern design with functionality, featuring stainless steel appliances, quartz countertops, and a sleek new backsplash. Just off the main floor, the three-season sunroom is wrapped in expansive windows, offering panoramic views of the mature willow trees and landscaped yard. This versatile space is ideal for enjoying peaceful sunrises and glowing sunsets year-round, with direct walkout access to the private backyard. The outdoor area includes a brand-new patio, fencing for added privacy, and a natural tree-lined border. Upstairs, you'll find two generous bedrooms, each designed with large windows, double closets, and durable vinyl flooring, creating bright and functional retreats. Modern upgrades throughout the home include fresh exterior and interior paint, a beautifully renovated three-piece bathroom, and all-new contemporary lighting fixtures, ensuring it is truly move-in ready. Additional highlights include a separate basement entrance for future potential, a new washer and dryer, a freshly repaved driveway, and a painted and sealed basement.
Inclusions: Fridge, Stove, Dishwasher, Clothing Washer, Clothing Dryer
