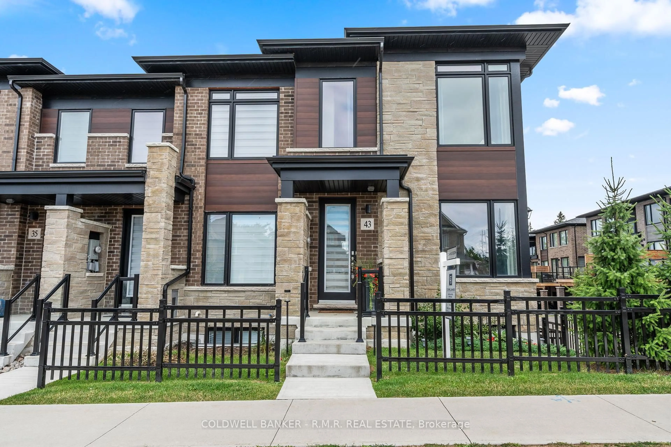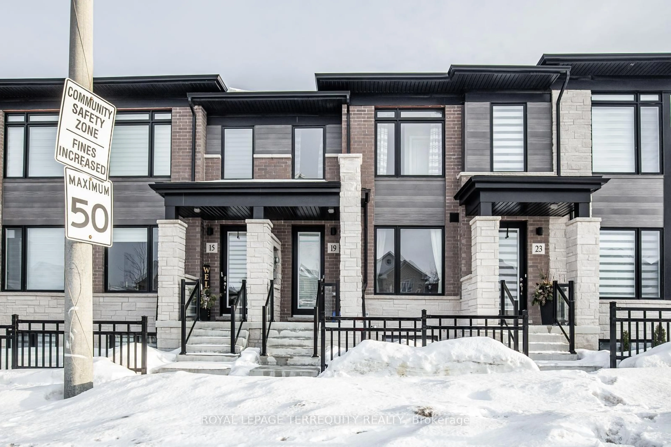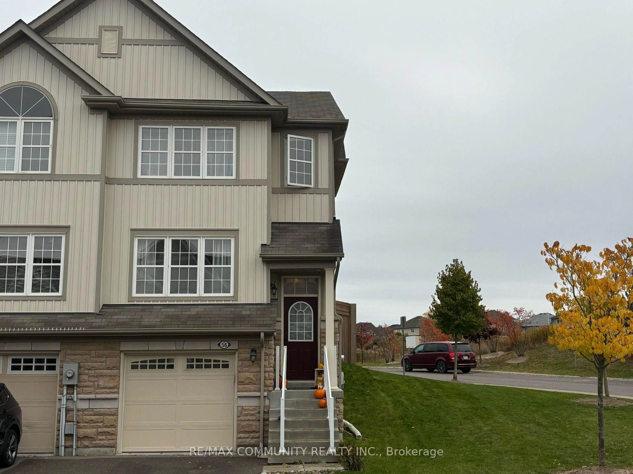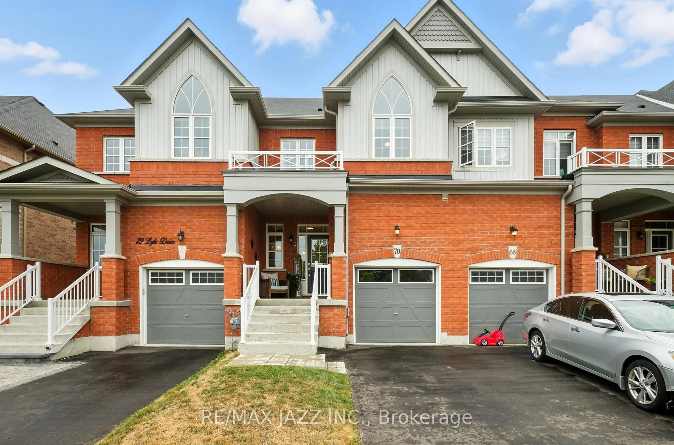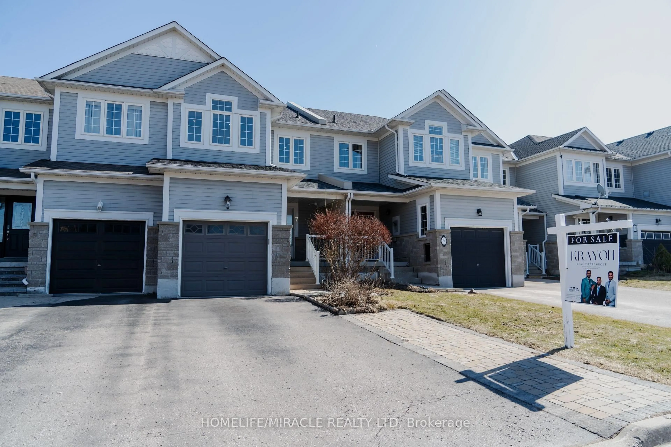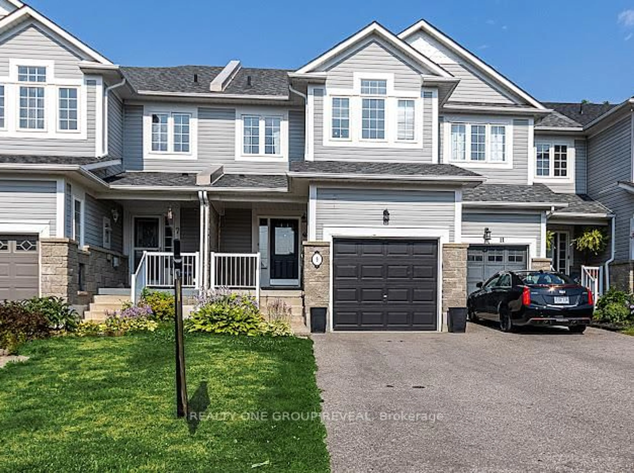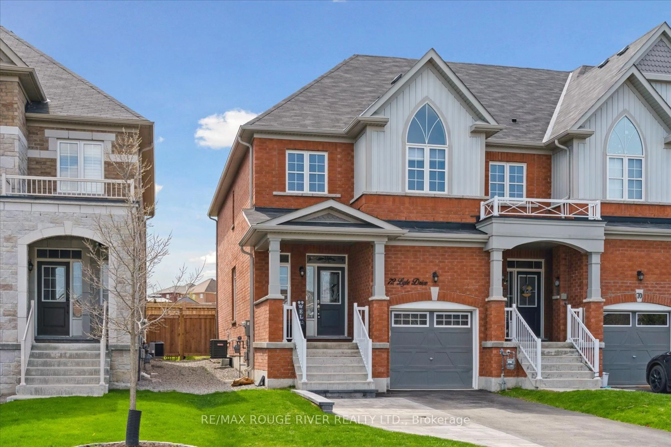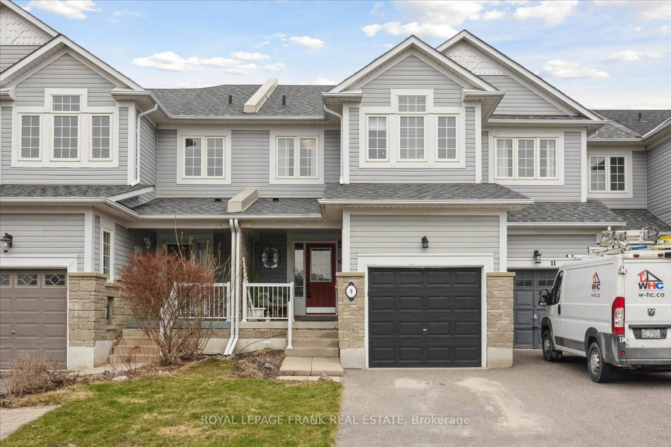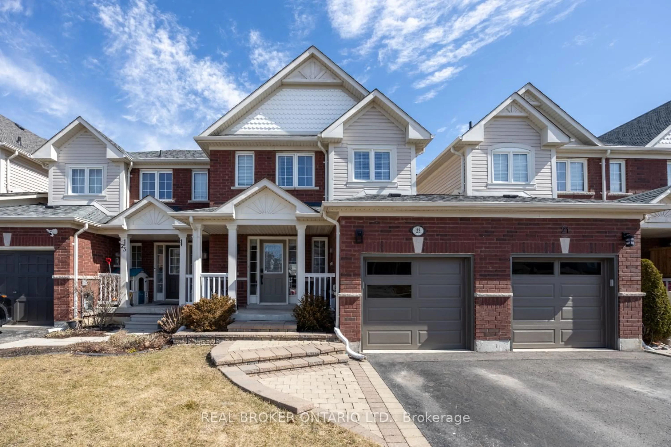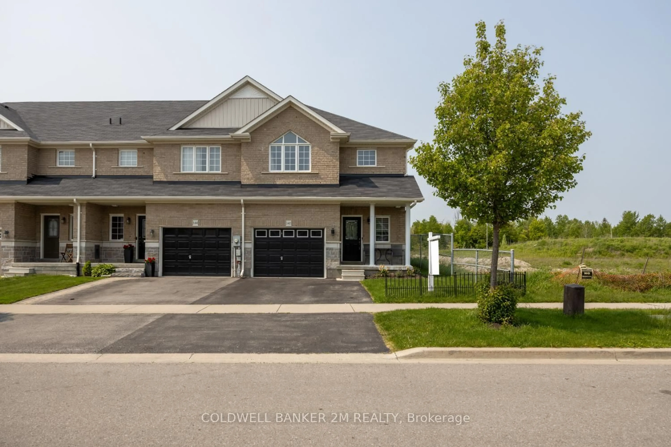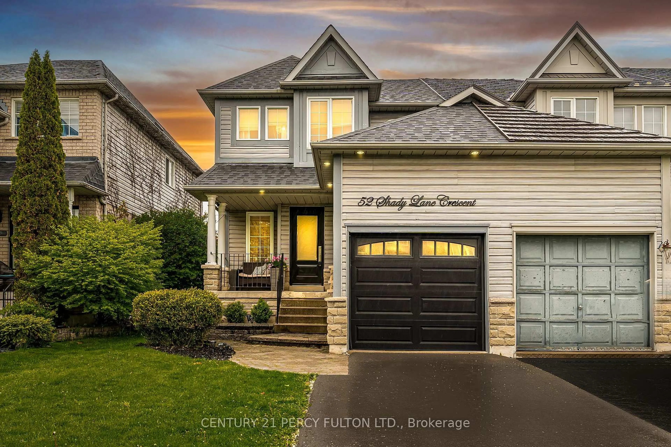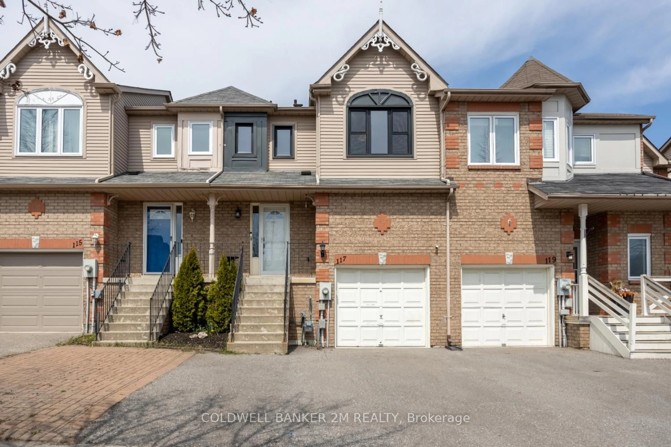Welcome to this beautifully renovated end-unit townhouse in the heart of Bowmanville! Offering 3+1 bedrooms, 4 bathrooms, & a fully finished basement - this home is the perfect blend of luxury & practicality for family living & entertaining. The main floor features a bright living & dining room with large windows, flooding the space with natural light. The updated eat-in kitchen is perfect for family meals or hosting guests, with sleek stainless steel appliances, quartz countertops, undermount sink, & a walkout to a composite deck with a gazebo. The fully fenced backyard offers privacy & space, ideal for relaxing or grilling with a natural gas BBQ. Upstairs, the primary bedroom feels like a true retreat. With a striking feature wall, coffered ceilings, & a spacious walk-in closet. The private three-piece ensuite adds to the serenity. Two additional spacious bedrooms offer ample closet space & large windows, perfect for families. The fully finished basement is a standout, featuring a cozy rec room with pot lights, ideal for relaxation or entertaining. A fourth bedroom with an egress window adding natural light & safety, & a private 3pc bathroom offer extra space for guests or older children. The garage includes a large garage length loft space, accessible via stairs or directly from the inside of the house, offering great storage. The private driveway has space for three cars, with a walkway leading to the covered front porch. Conveniently located near French, Montessori, Public, & Catholic schools, & an abundance of parks. A short stroll down the creek path takes you to Dr. Ross Public School, Clarington Fields, & the future South Bowmanville Rec Centre. This home is surrounded by restaurants, amenities, shopping, & only 5 minutes from downtown Bowmanville. With contemporary updates, stylish finishes, & attention to detail, this townhouse offers the perfect blend of style & convenience. Don't miss out on this incredible opportunity!
Inclusions: Fridge, Stove, B/I Dishwasher, B/I Microwave, Washer & Dryer.
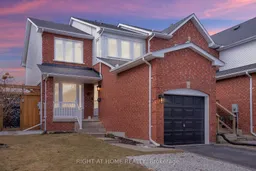 39
39

