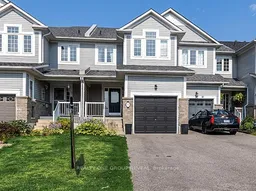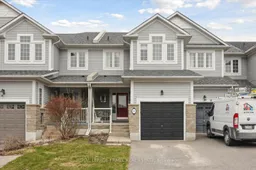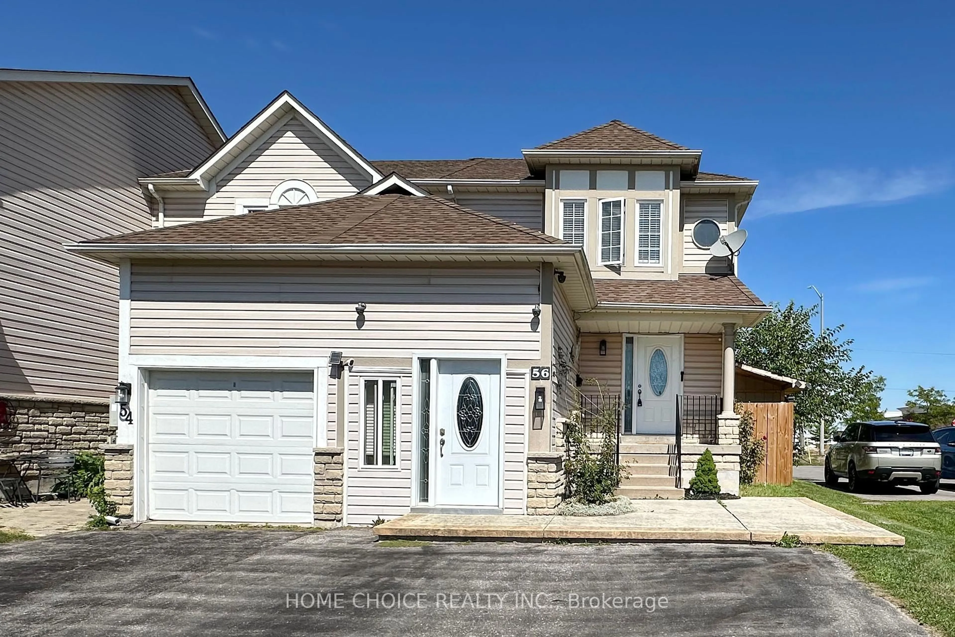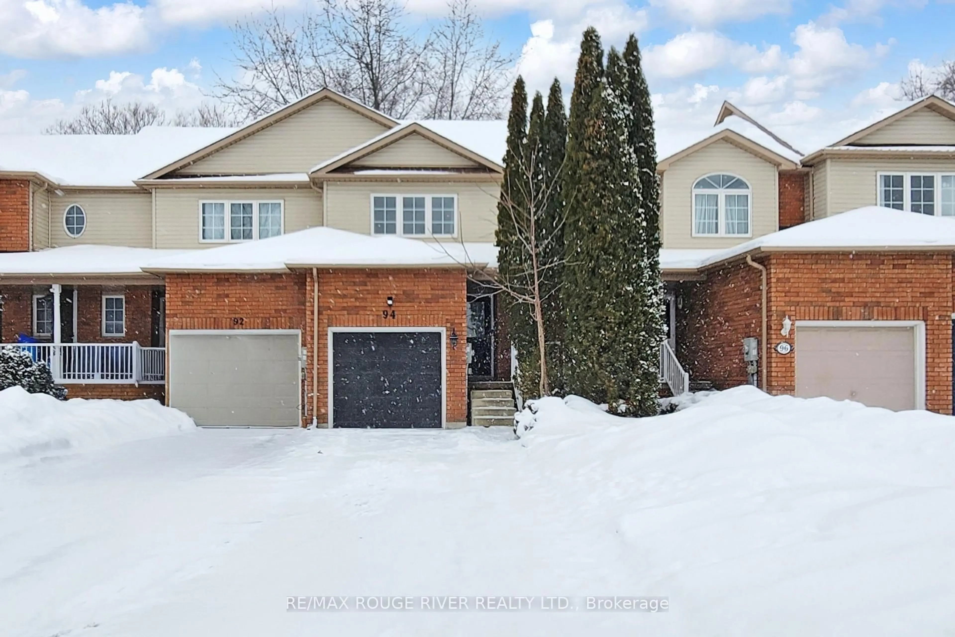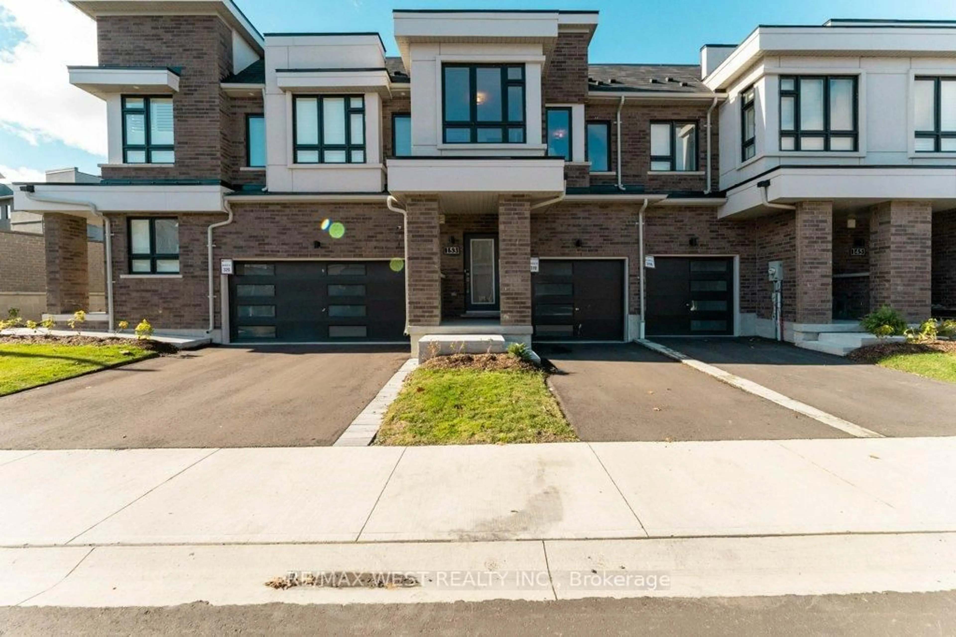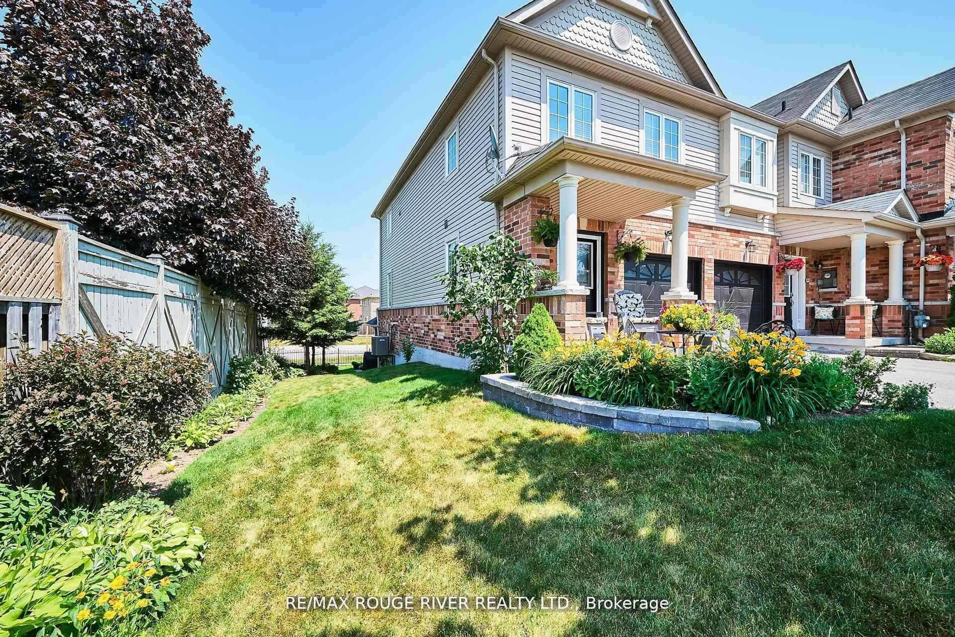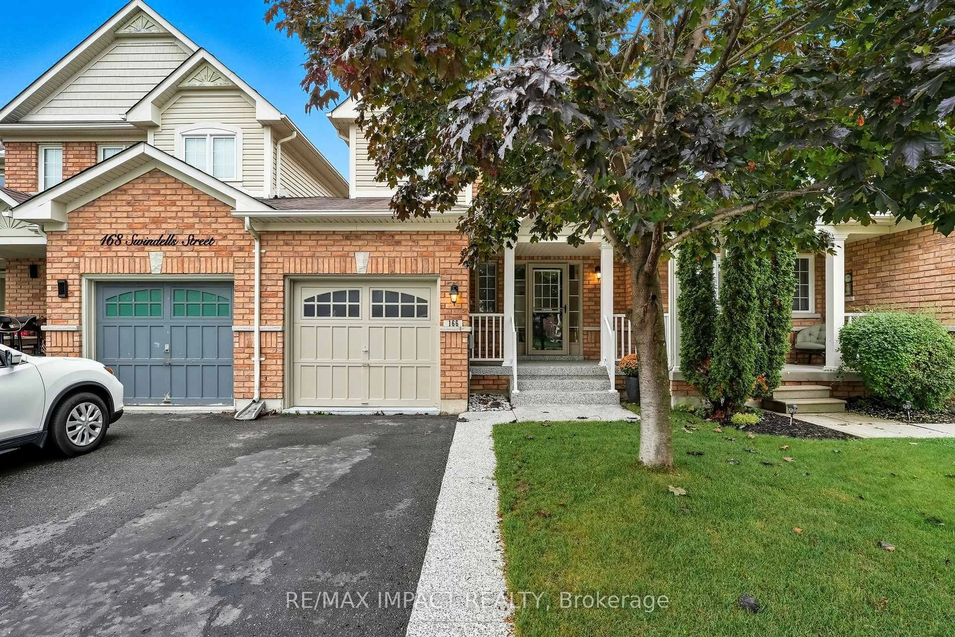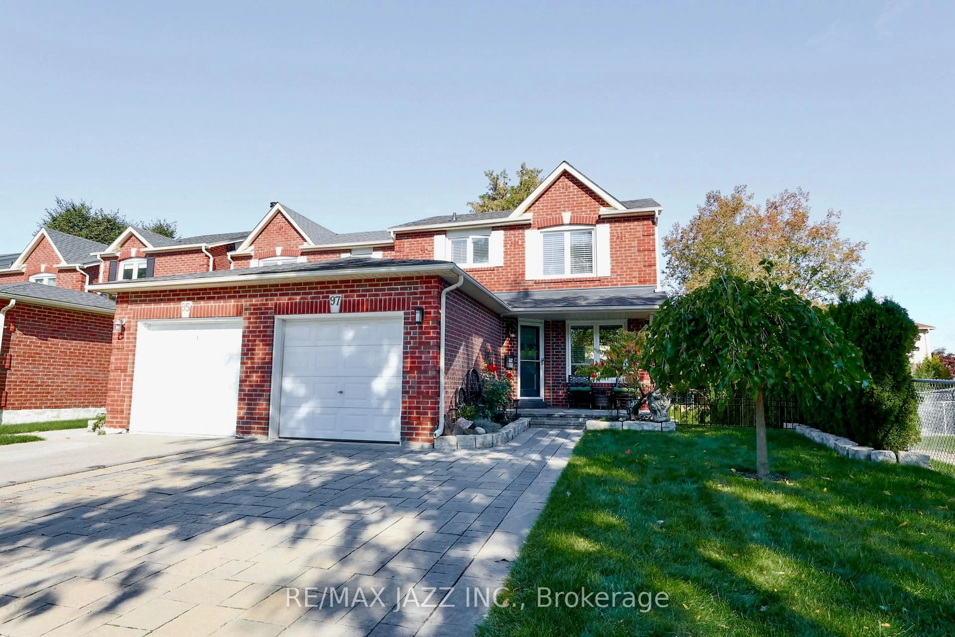Welcome to this beautifully renovated 3-bedroom, 3-bathroom freehold home nestled on a quiet, family-friendly court in Bowmanville no condo or POTL fees here! This turn-key property features a finished walk-out basement backing onto lush green space, with a stunning elevated deck and flagstone patio perfect for relaxing or entertaining. Step inside to find fresh top-to-bottom paint, upgraded light fixtures, and brand new Berber carpet with a premium under pad throughout. The main floor boasts a bright kitchen with quartz countertops, a breakfast bar, and walk-out access to the upper deck. The lower level offers even more living space, complete with a cold cellar and direct access to the backyard. Additional upgrades include a new powder room vanity, a roof replacement in 2020, dishwasher in 2021, and dryer in 2022. Enjoy the convenience of built-in garage storage and parking for three vehicles (1 in the garage, 2 on the driveway).Located just minutes from schools, parks, places of worship, and with easy access to Hwy 401 and 407, this home is the total package. Don't miss your chance to move in and enjoy!
Inclusions: Stainless Steel Fridge, Stainless Steel Electric Stove, Stainless Steel Dishwasher, Washer & Dryer; All Electrical Light Fixtures; All Window Coverings (excluding stager's items); Kitchen Cupboard/Pantry; Garage Door Opener and Remote
