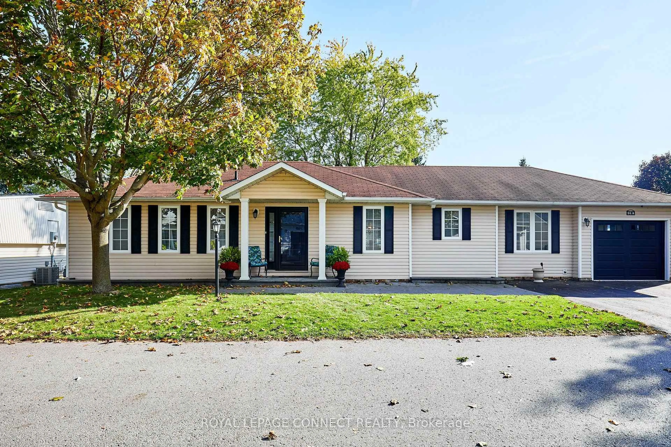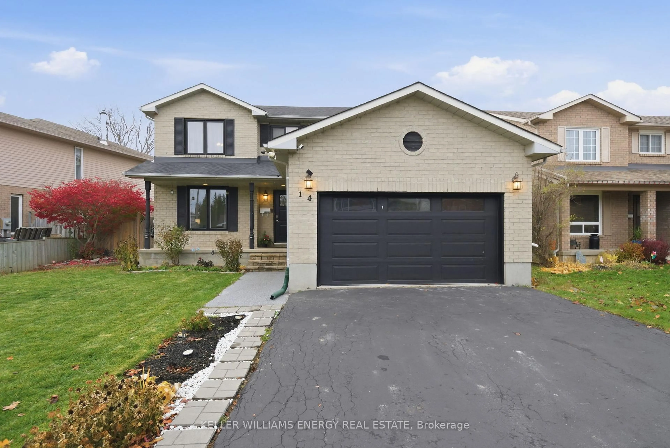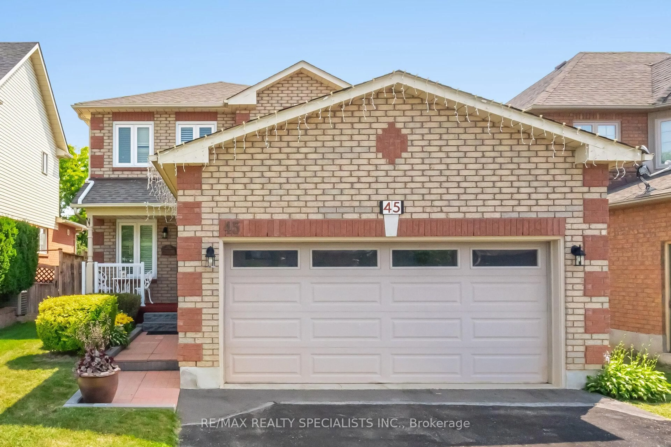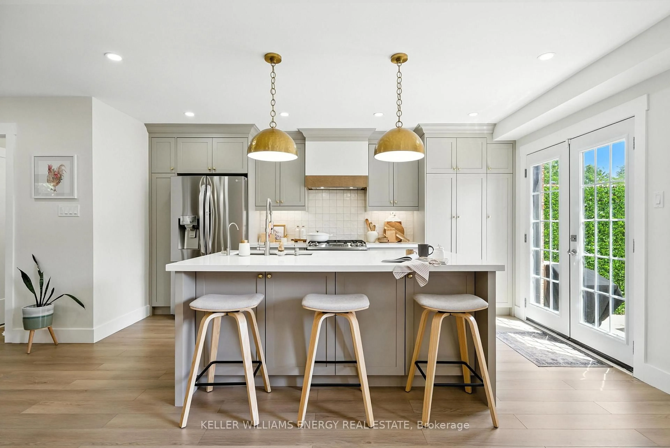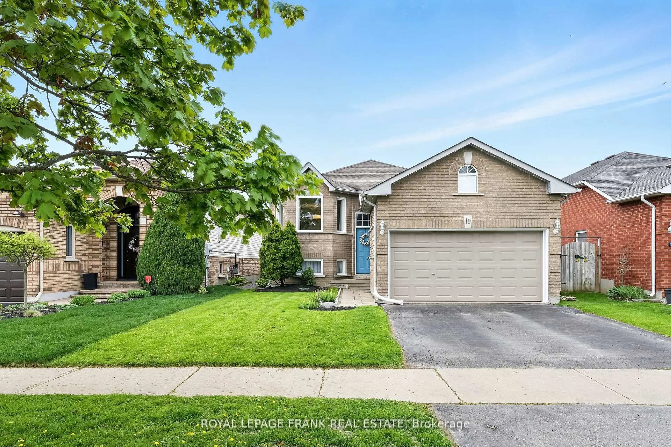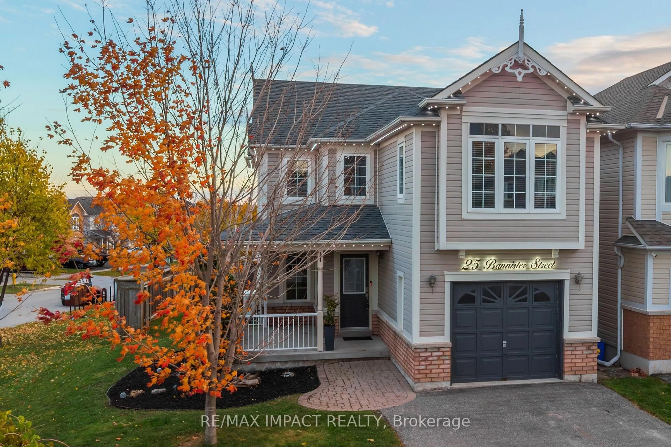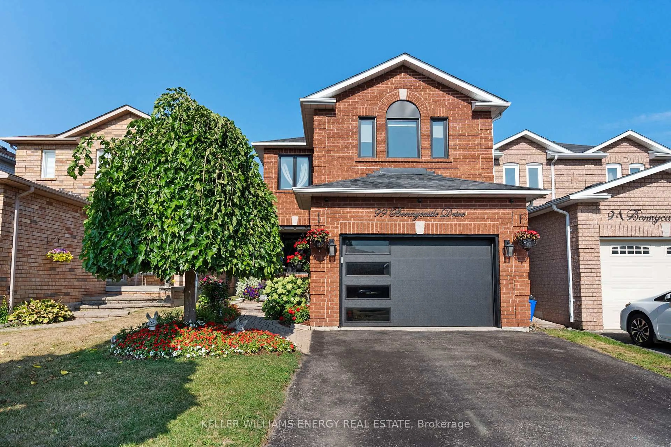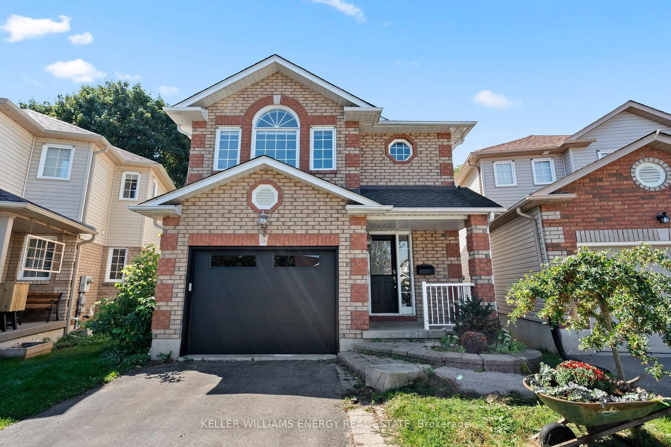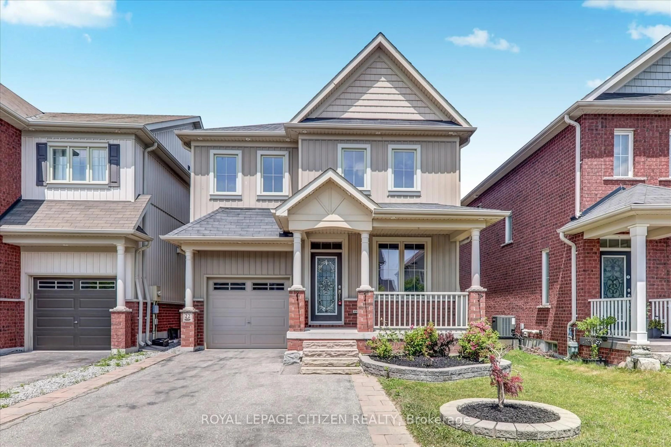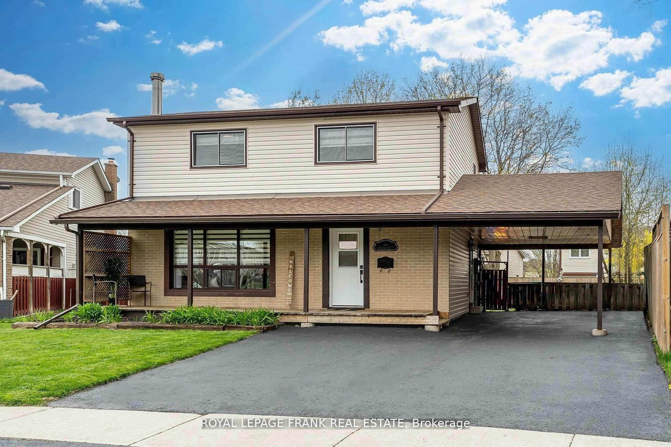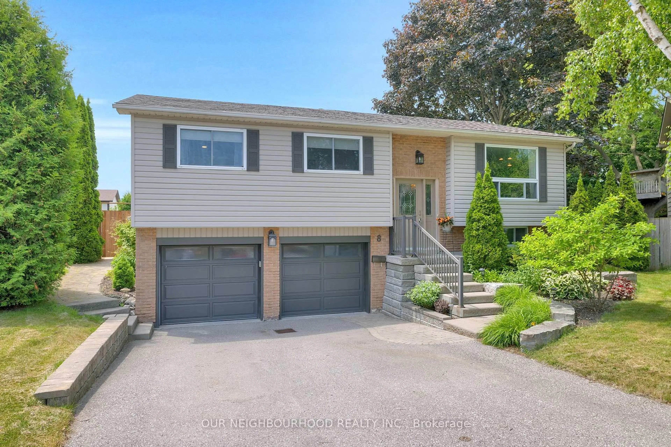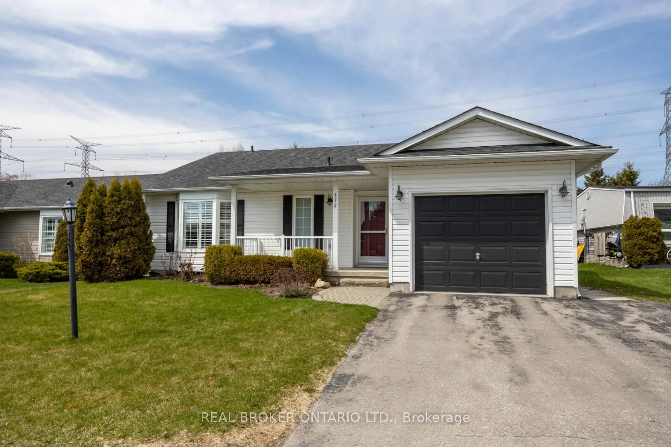**Offers Anytime** A Fantastic Opportunity in a Family-Friendly Community! This bright and welcoming home offers an open-concept main floor, featuring a cozy living area with upgraded laminate flooring and an eat-in kitchen with ceramic floors, stainless steel appliances, and a walkout to the backyard. Step outside to a stunning outdoor retreat, an expansive backyard complete with a gorgeous deck featuring built-in seating, a gas fire pit, and a gas hookup for your BBQ, making it the perfect space for entertaining or unwinding. Upstairs, three comfortable bedrooms provide ideal spaces for rest and retreat. The primary suite includes a walk-in closet, while two additional bedrooms offer flexibility for family, guests, or a home office. Laminate flooring throughout the upper level adds to the homes easy-care appeal. The unfinished basement presents a great opportunity to create additional living space suited to your needs. With parking for four cars and a prime location just steps from schools, parks, shopping, dining, and everyday essentials, this home offers unbeatable convenience within 1KM of everything you need. Don't miss your chance to make it yours!
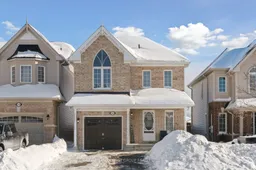 18
18

