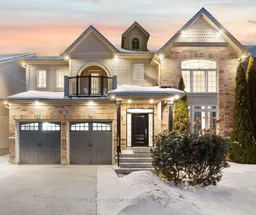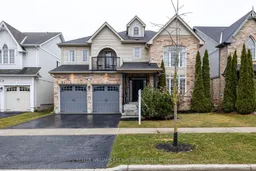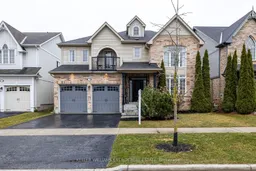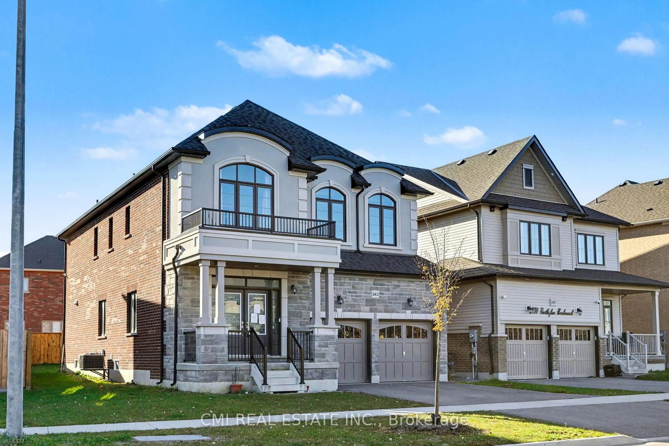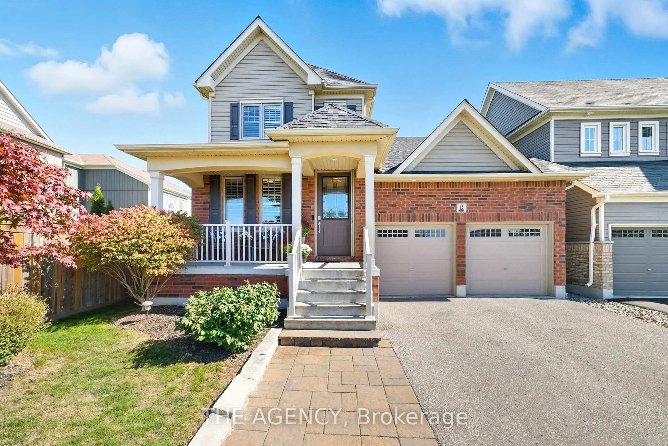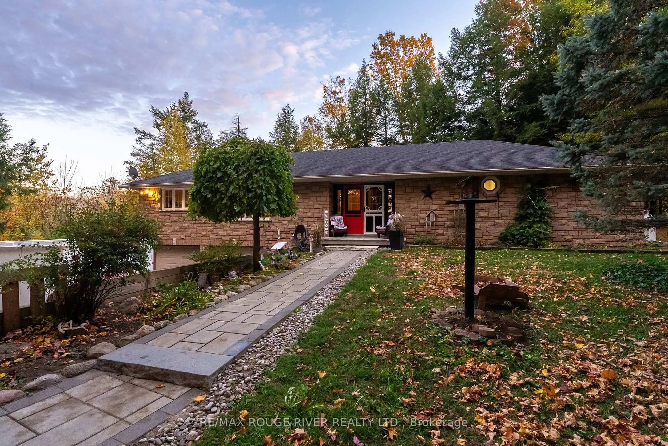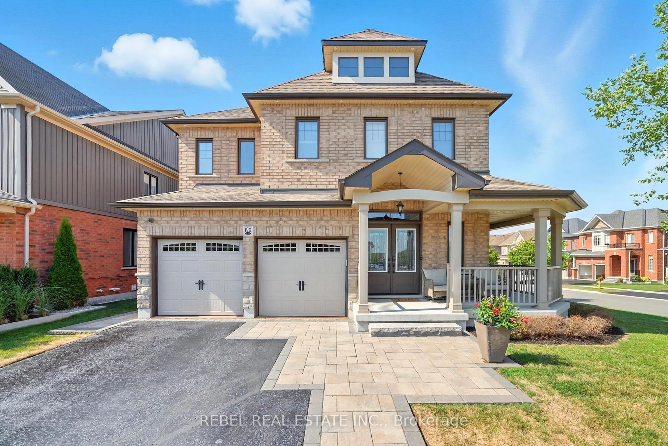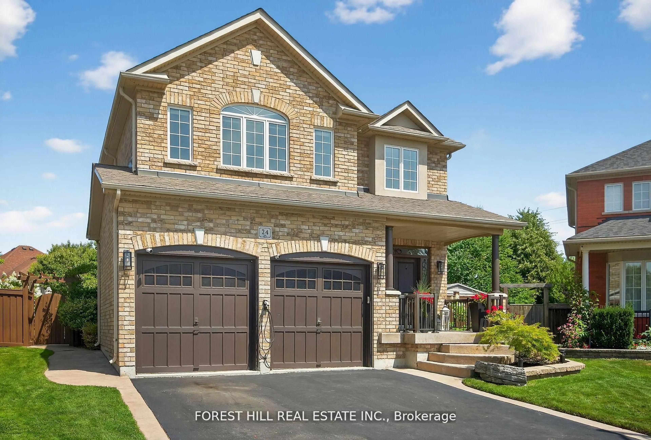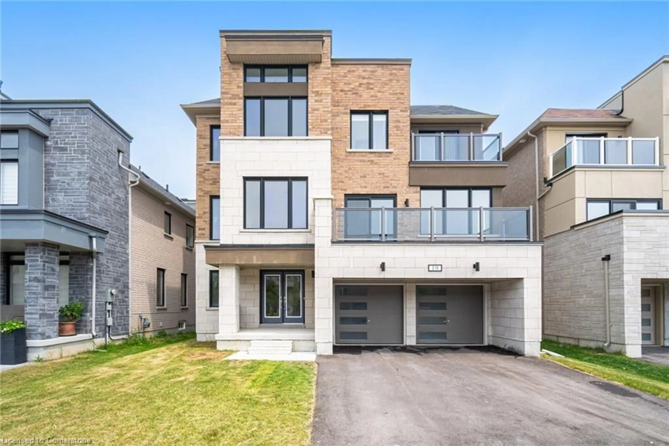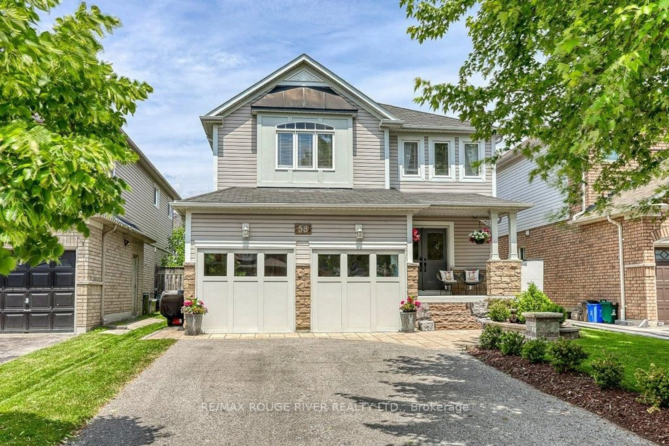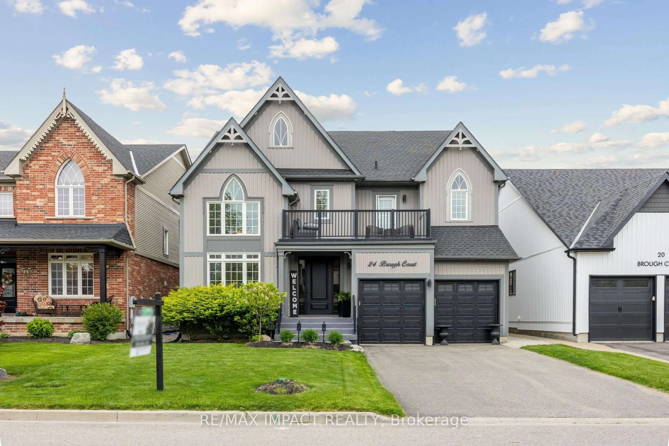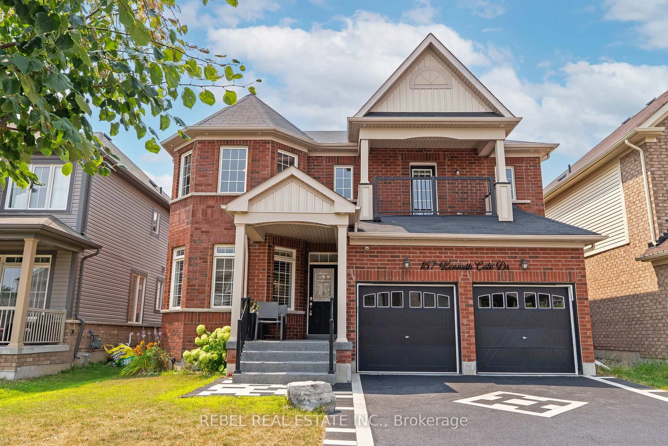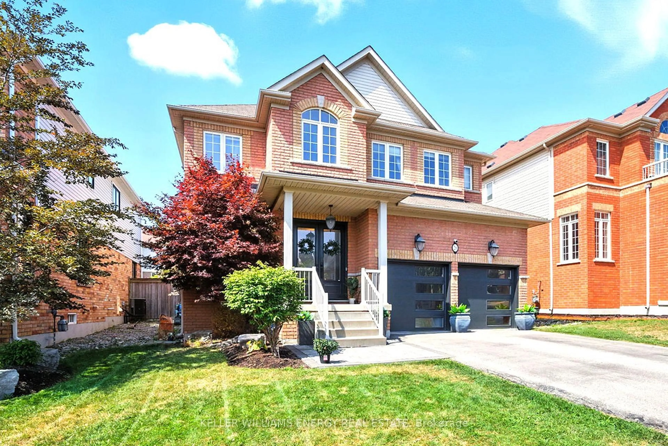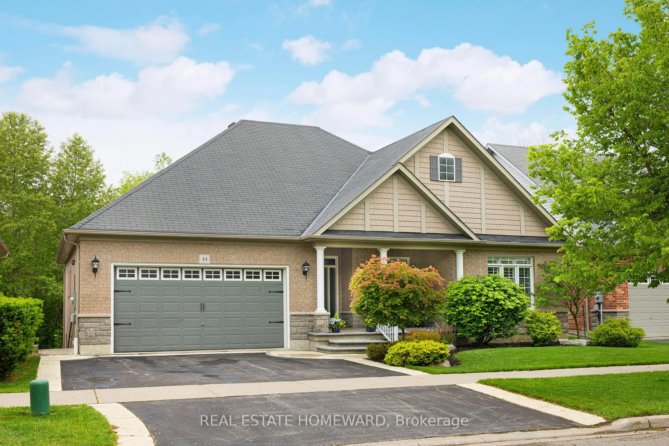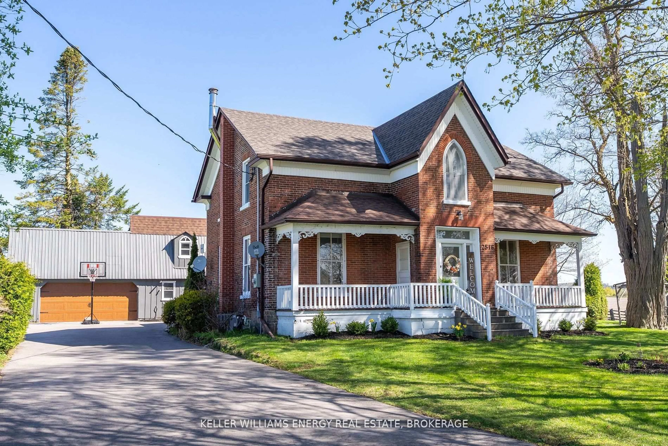This exquisite detached two-storey home offers over 3,000 sq. ft. of refined living space. Designed for luxury and comfort, the living, dining and great rooms provide expansive entertaining opportunities. The open-concept layout seamlessly blends the living room with fireplace to the kitchen with a walk-out to back deck and fully fenced backyard. The main floor features higher ceilings and larger windows allowing ample amount of natural lighting. On the upper level you will find 4 spacious bedrooms, an oversized primary bedroom with a 5 piece ensuite and dual walk-in closets. The lower level offers a fully finished basement with two extra bedrooms and a 3 piece bathroom, making this space ideal for entertaining, multi-generational living or the potential of an in-law suite. This home is situated in a family friendly neighbourhood, offering easy access to dining, picturesque downtown Bowmanville shopping, parks, schools and all amenities. It is conveniently located minutes away from commuter routes and is truly a must see! Book your showing now!
Inclusions: All exisistng appliances-fridge, stove, dishwasher, washer & dryer
