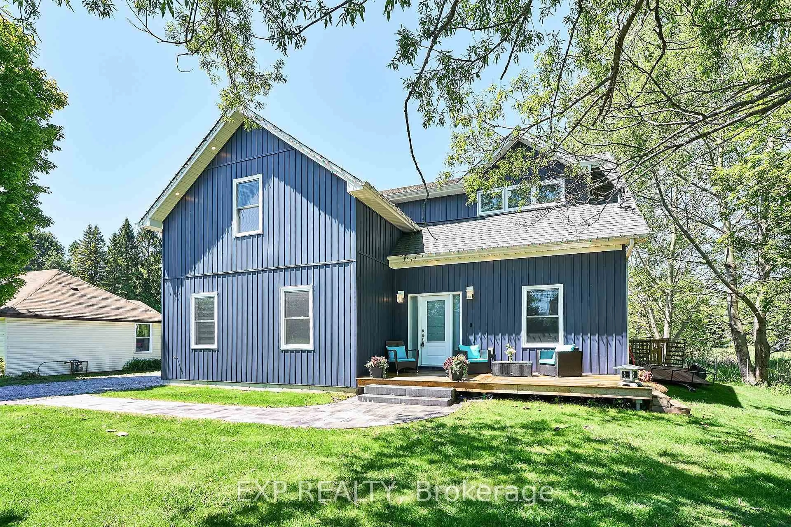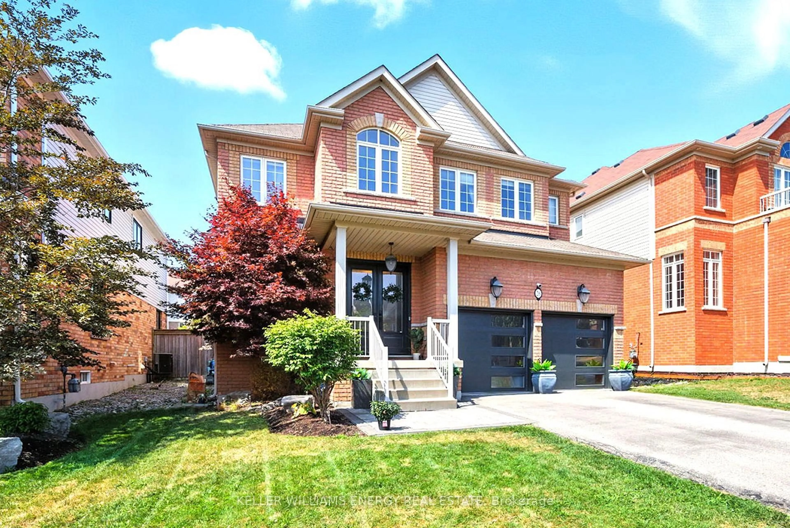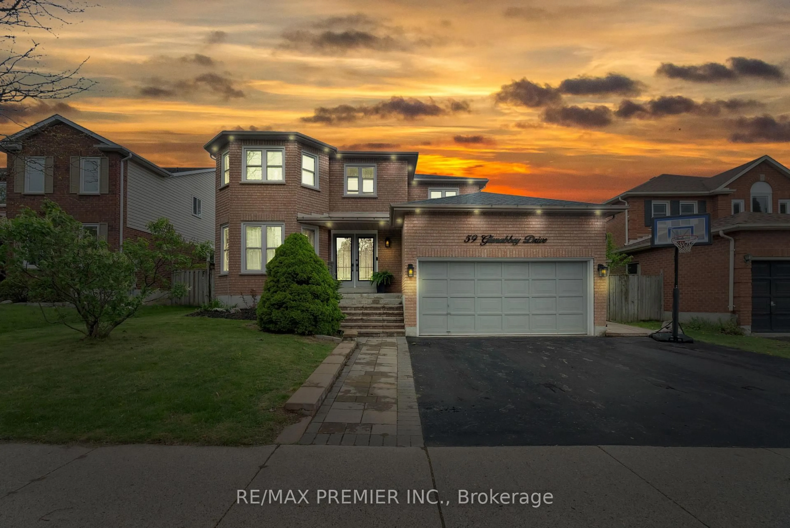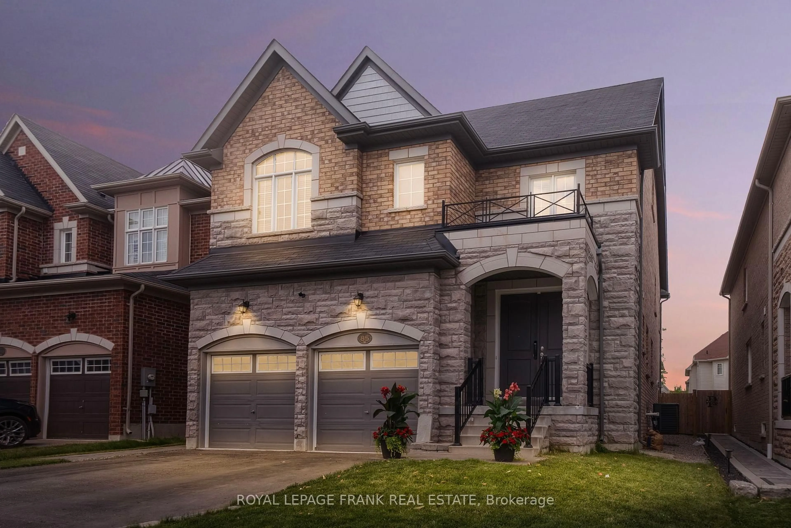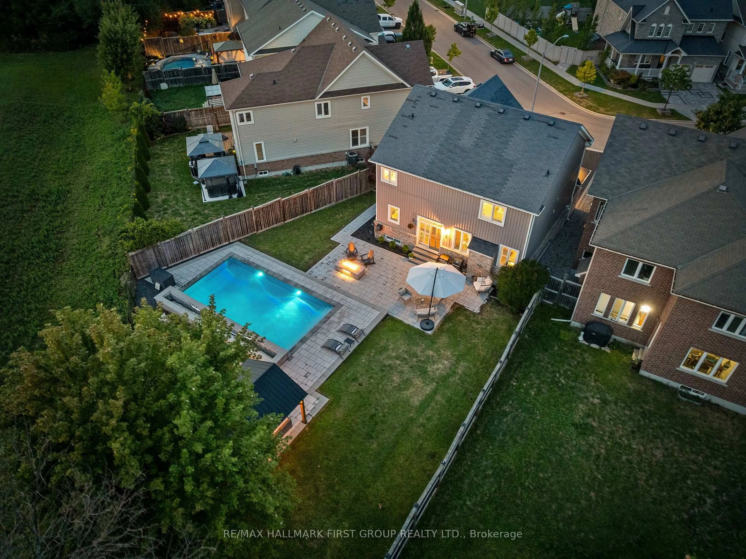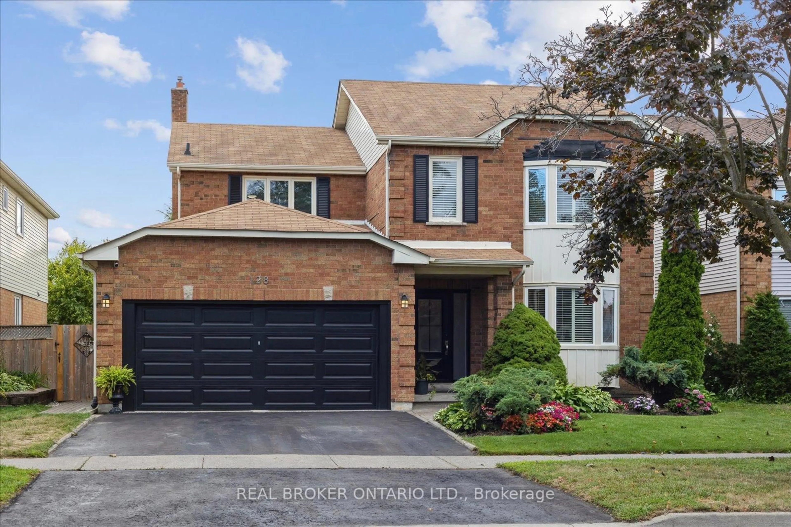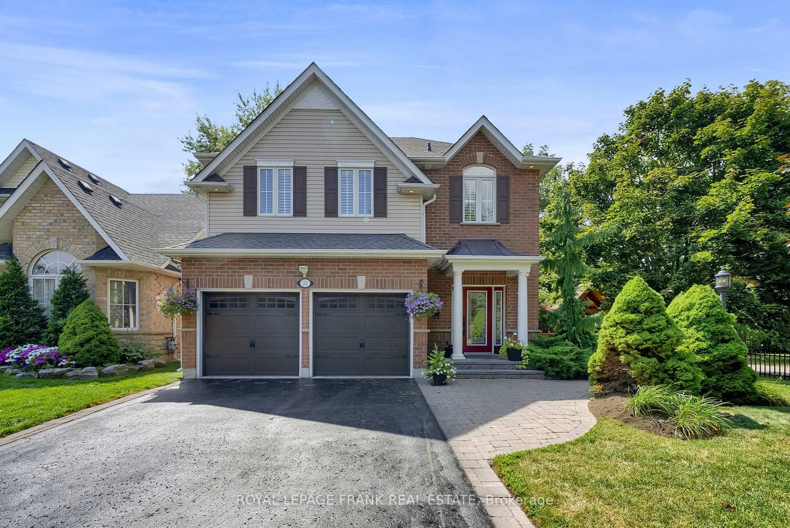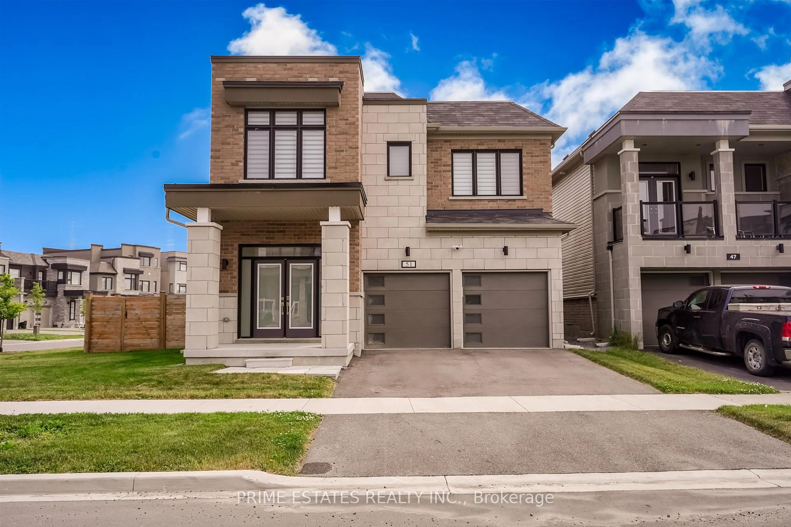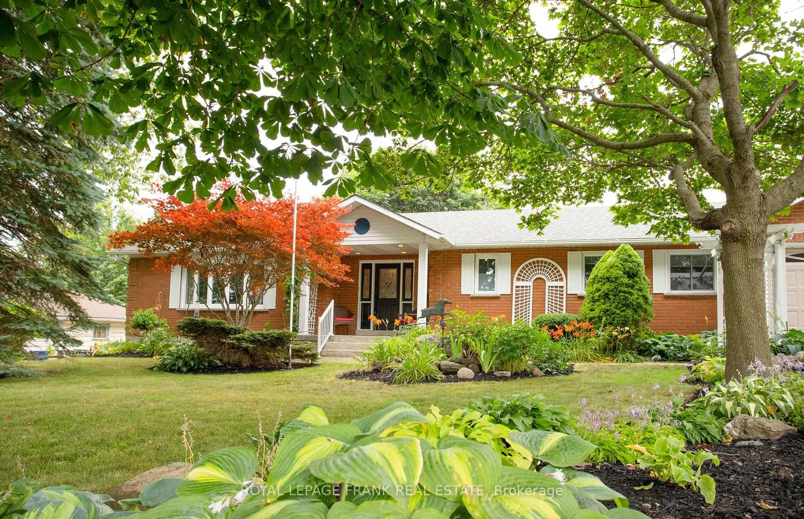A Rare Opportunity to Own a Custom-Built Ranch-Style Bungalow on a Park-Like LotWelcome to this sprawling, meticulously maintained bungalow, where pride of ownership is evident in every detail. Nestled on a stunning 60 frontage in a highly sought-after neighbourhood, this unique 3-bedroom custom home offers the perfect blend of luxury, comfort, and privacy.From the moment you step inside, youll feel the warmth and care that has gone into creating this one-of-a-kind residence. Designed for both everyday living and unforgettable entertaining, the expansive layout features a sun-filled Great Room with cathedral ceilings, hardwood floors, pot lights, a cozy fireplace, and custom built-ins.The chefs kitchen is a show stopper complete with granite countertops, a large breakfast bar, pantry, and sleek custom cabinetry all overlooking breathtaking western views through oversized windows.Step outside to your private backyard oasis: a professionally landscaped retreat backing onto protected green space, offering complete privacy and the tranquility of nature. Enjoy the newer in-ground pool (installed just 2 years ago), stamped concrete patios, built-in lighting, and a composite deck with privacy screens and a power awning perfect for summer entertaining.The finished walk-out basement adds even more living space with a full kitchen and bar, a spacious dining area, games zone, 3-piece bath, and a covered patio.The primary suite features a luxurious ensuite with a large walk-in glass shower, offering a peaceful escape at the end of the day.This is more than just a home its a lifestyle. Lovingly cared for beyond compare, this dream property is ready to welcome its next owners. Dont miss your chance to make it yours.
Inclusions: All appliances, All Elfs, All window coverings, All pool equipment.
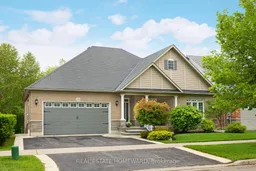 43
43

