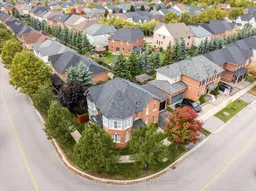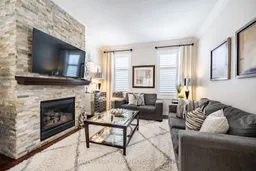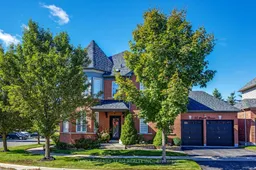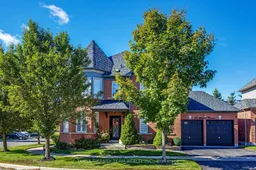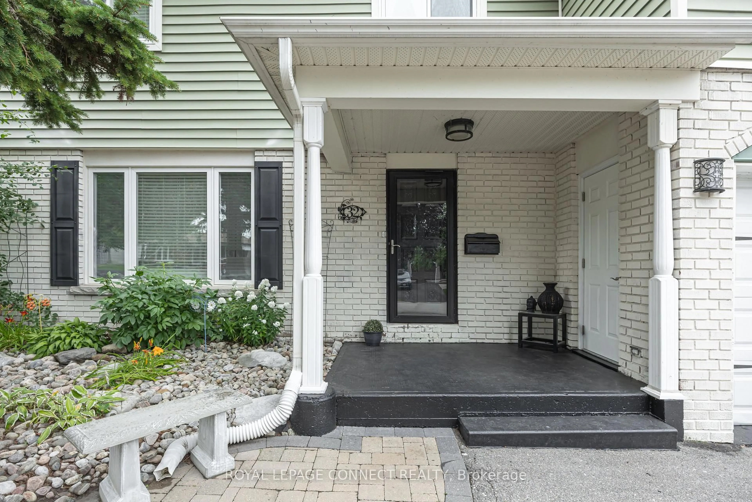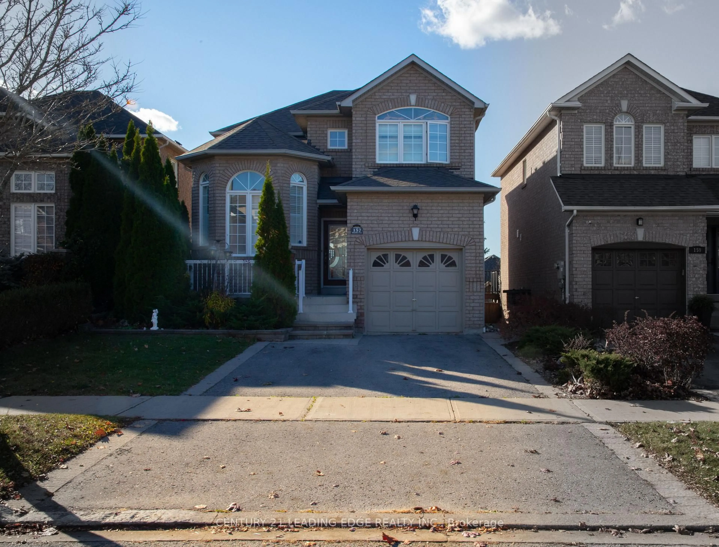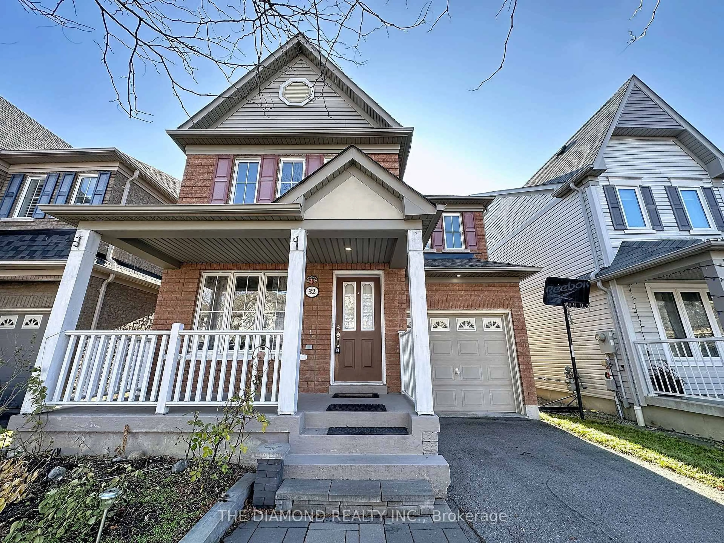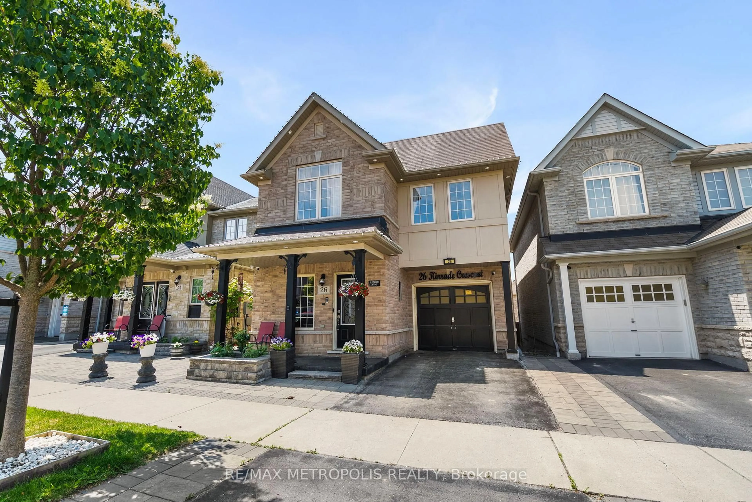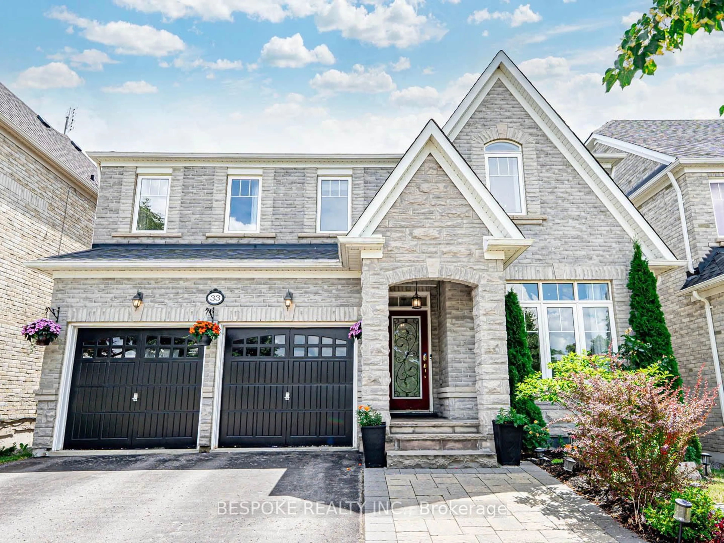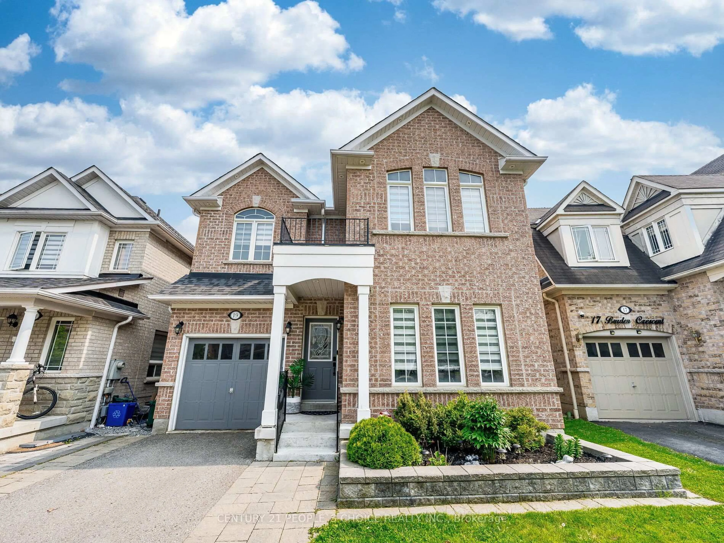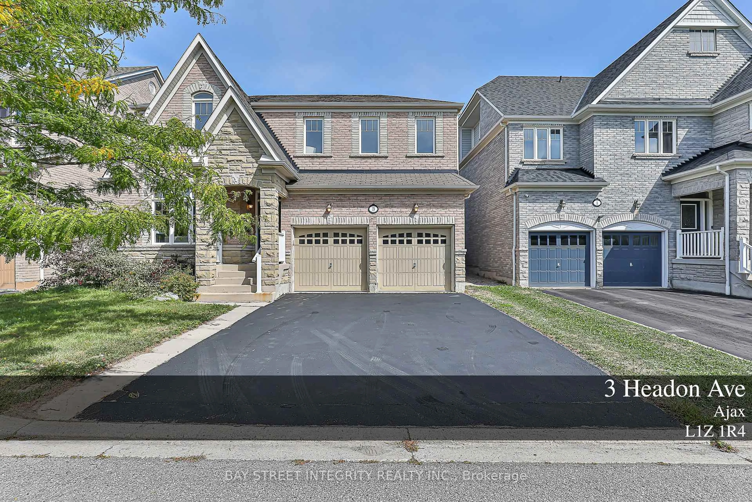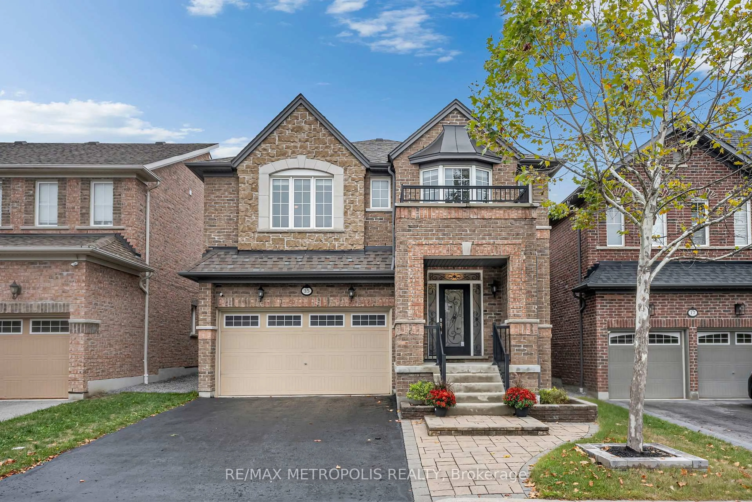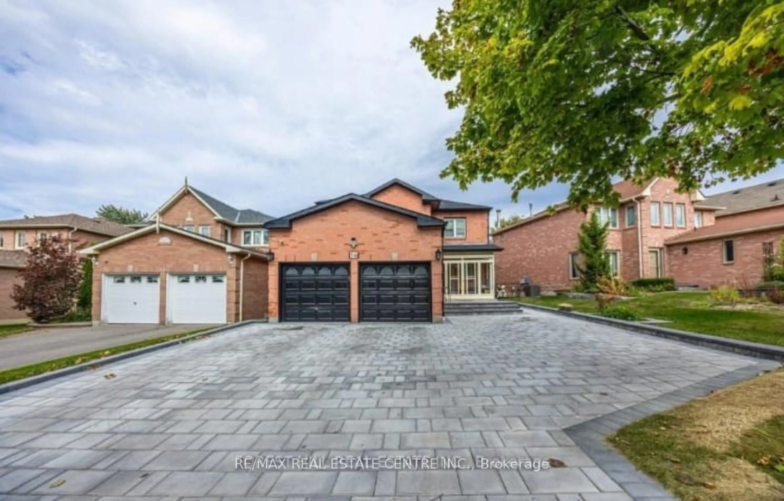Welcome to this stunning home located at the most desirable neighbourhood in Northeast Ajax. Offering more than 3,100 sqft of living space, a blend of elegance, comfort and cozy living, perfect for both entertaining family and friends and relaxation times. Step inside into beautiful 9ft ceilings with crown moulding, pot lights and a mix of hardwood and ceramic flooring throughout the main level. Featuring a formal living room filled with abundant natural light, a family room boasting a gas fireplace perfect for a cozy relaxed atmosphere; overlooking a newly renovated kitchen with quartz countertops/Backsplash, and high cabinets. A Spacious breakfast area that walks you out to professionally landscaped with Armor stone interlocking patio and walkways. Kitchen is open to a formal dining room with bay windows and California Shutters. Retreat through the wainscotting and stairs to the second level where the spacious primary suite awaits you with complete sanctuary from a walk in closet to a 5 piece ensuite haven. Add to it 3 more bedrooms providing comfort and privacy for all occupants. The newly finished basement provides extra living space with two additional bedrooms; currently one is used as an office space, recreation area and a 3 piece bathroom, ample of pot lights and a glamorous high quality laminate flooring, making it perfect for potential in-law suite.
Inclusions: Roof 2017, Inground Sprinkler System, GDO with 2 Remotes, Gazebo, Shed, All Electric Light Fixtures. All Window Coverings except where excluded. S/S Fridge, S/S Stove, S/S Dishwasher. Hwy 401/412/407, close to schools and Audley Rec Center.
