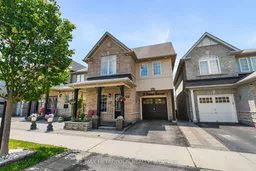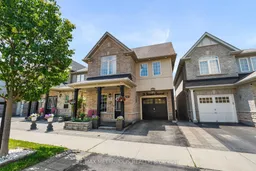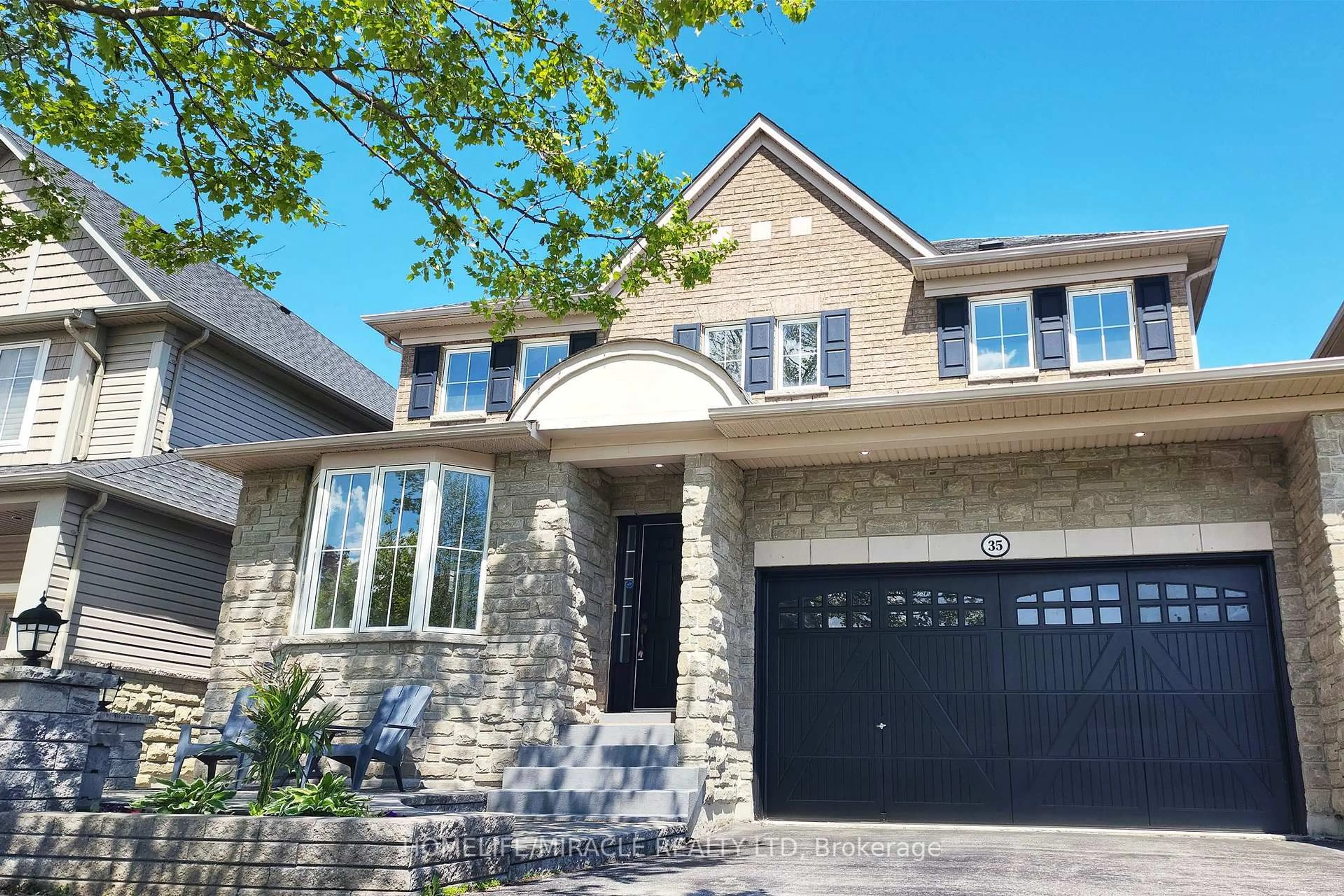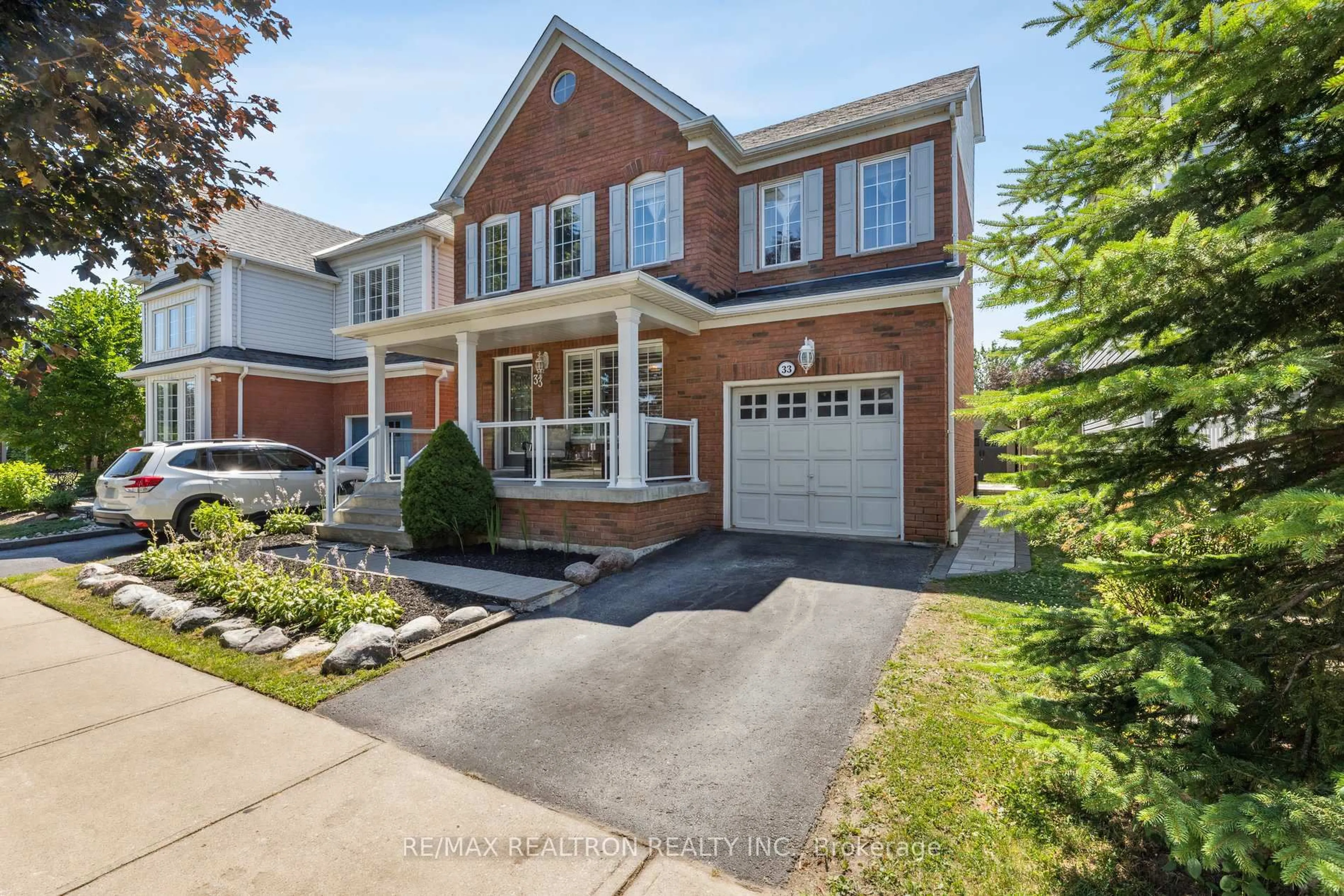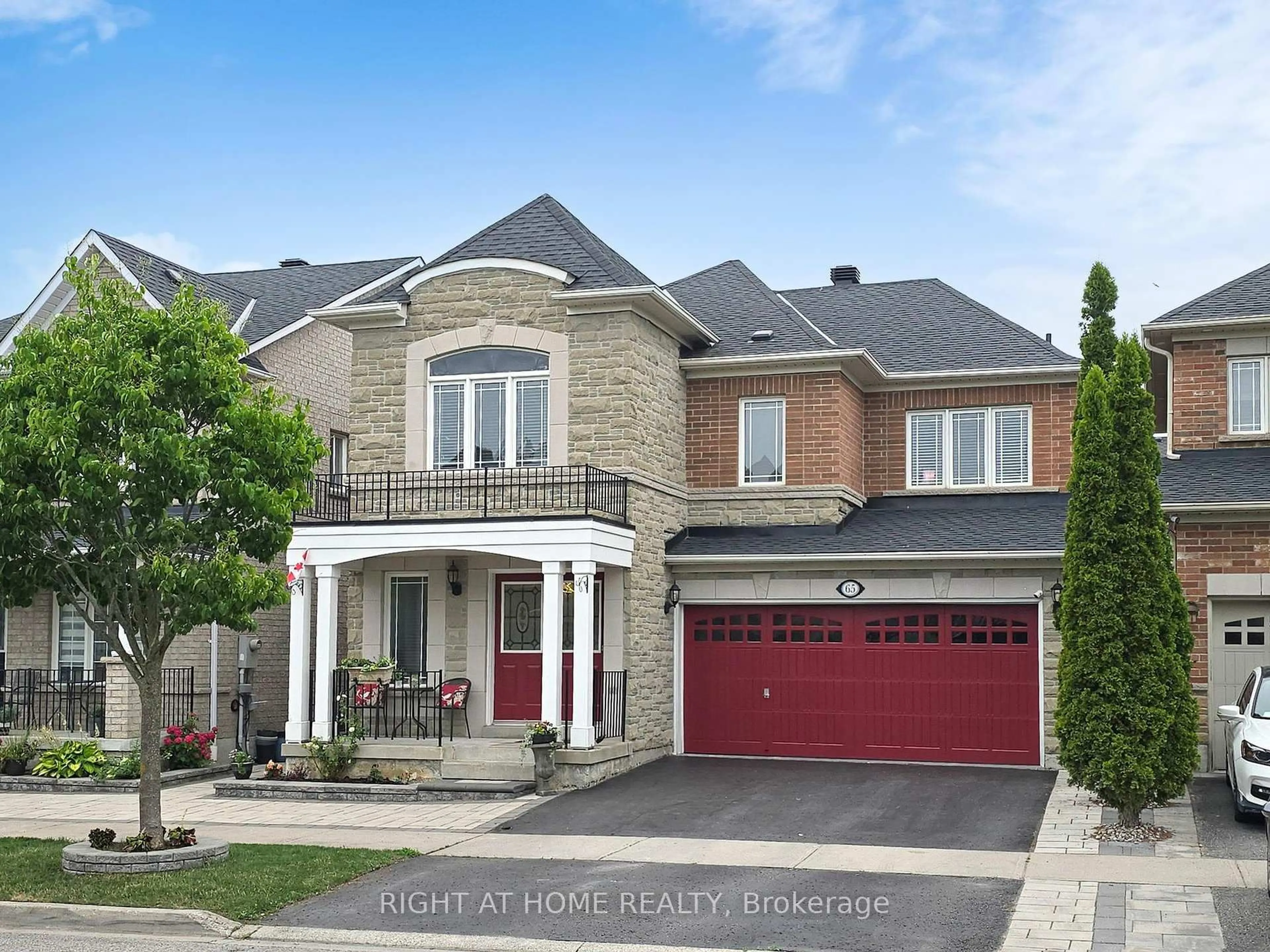Welcome to this C-H-A-R-M-I-N-G home in Ajax, located on a quiet crescent in a family-friendly neighbourhood. The stunning curb appeal and front to back interlocking is just the beginning. Spend weekends relaxing in your private backyard oasis, not landscaping this no-grass property delivers easy living with no outdoor upkeep. Proudly maintained by Its original owners, the front entrance welcomes you with a grand foyer with its stunning epoxy floors and updated coat closet with barn doors. The heart of the home is undoubtedly the chefs kitchen. It's a culinary enthusiasts paradise featuring epoxy floors, large quartz island, mosaic backsplash, custom extended cabinets & pantry, ensuring you're always prepared to host and entertain. Thoughtfully designed with family living in mind this functional layout seamlessly blends the den/office, great room and dining room adored with countless pot-lights and large windows. Upstairs, the impressive primary bedroom contains a large walk-in closet and spa like 4pc ensuite. The upper level is complete with 3 additional spacious bedrooms with large closets and access to the updated full bathroom and laundry with custom cabinets. This Ajax gem combines the best of indoor and outdoor living, offering a serene and practical space for any family to thrive. Conveniently close to all amenities, ensuring that Hwy (401, 412 & 407), schools, shopping, dining, and recreational facilities are just a short distance away.
Inclusions: Stainless steel fridge, dishwasher, cooktop, microwave. All ELF, Garage door opener with 2 remotes, Washer & Dryer.
