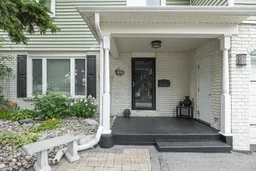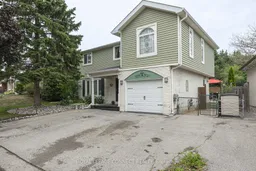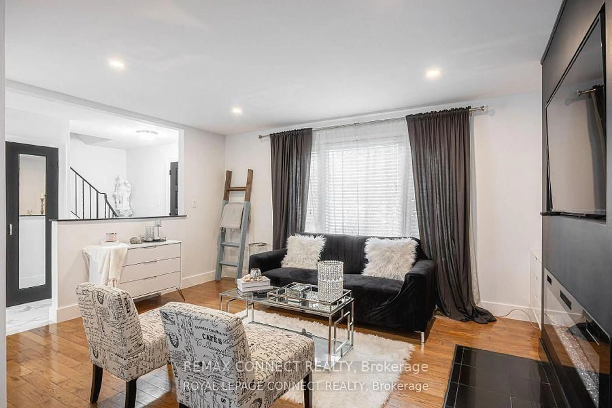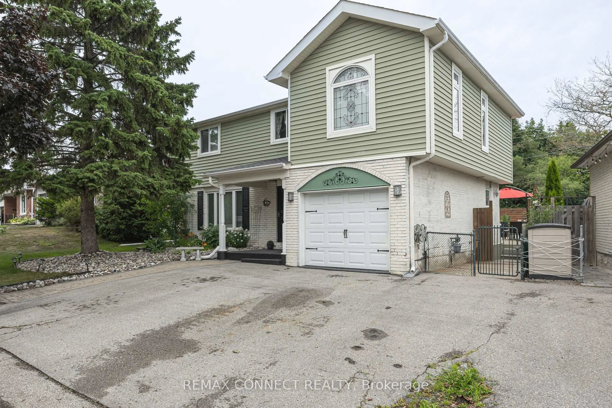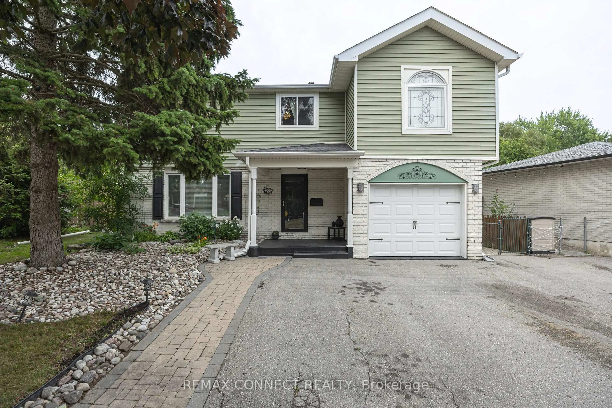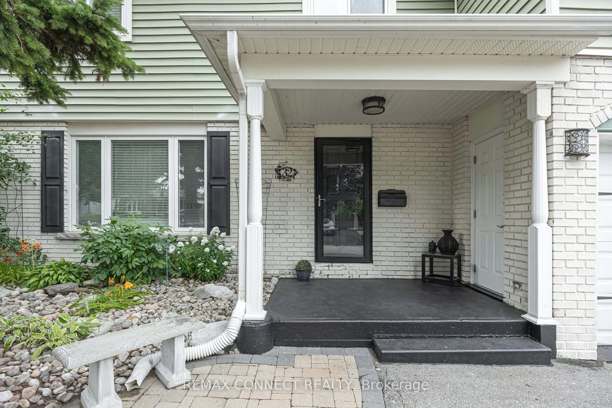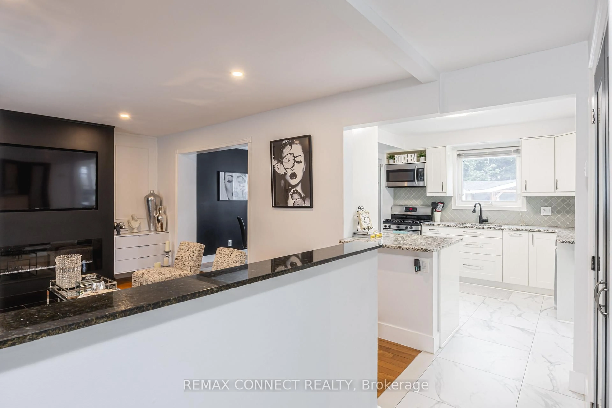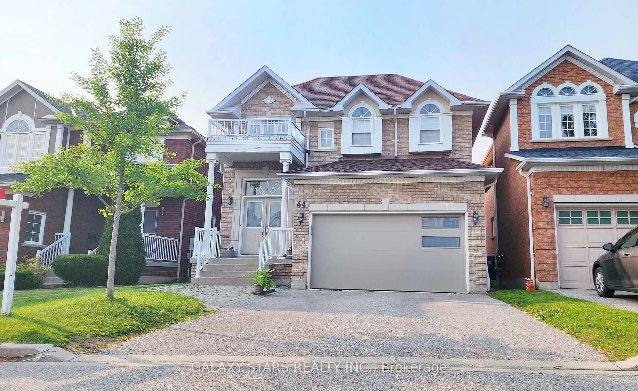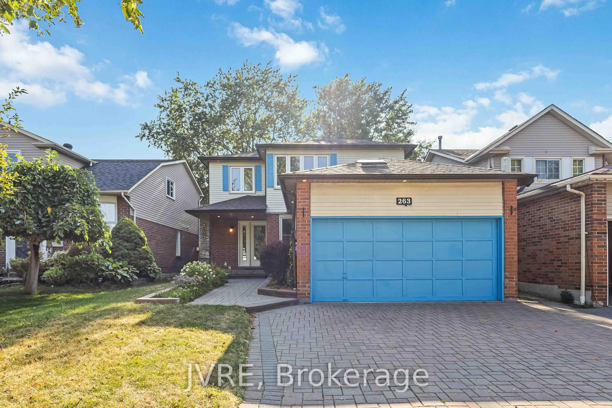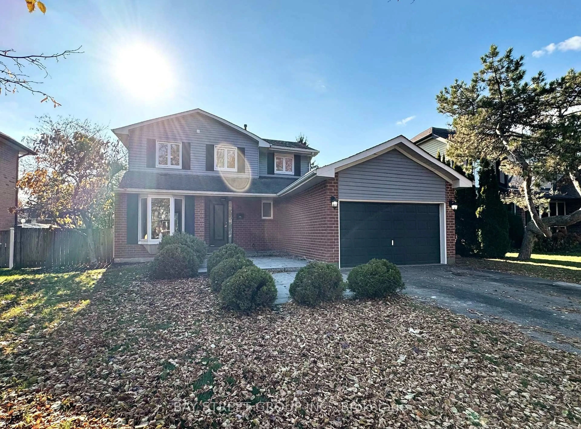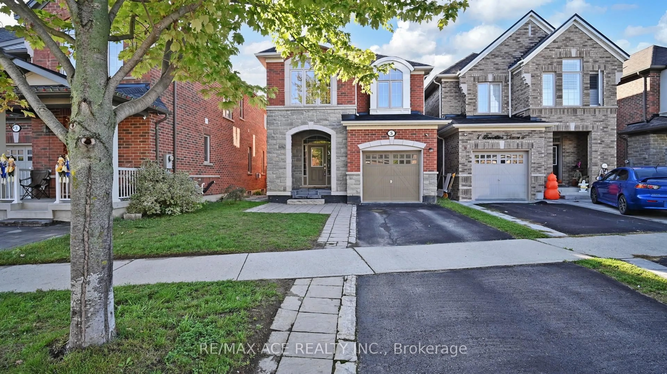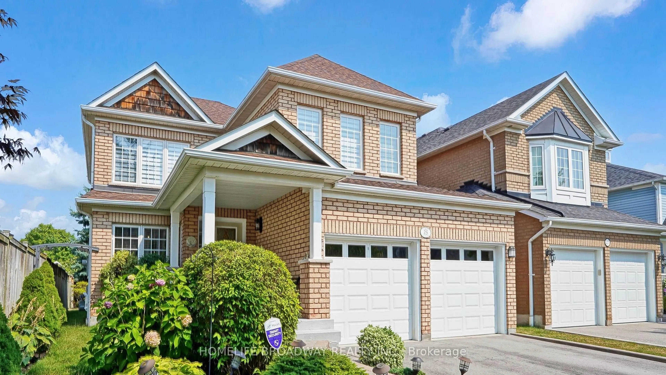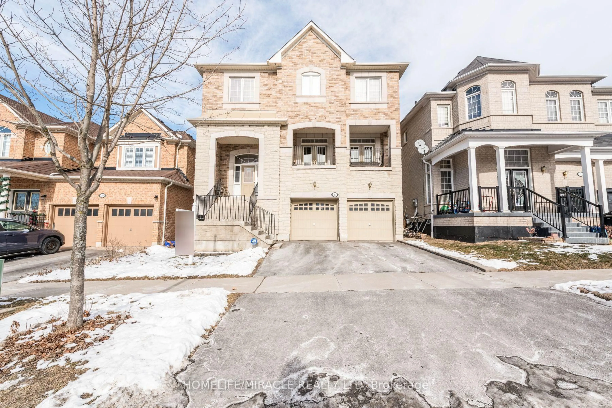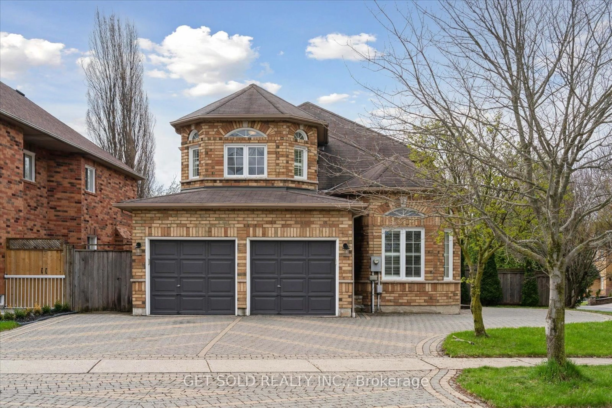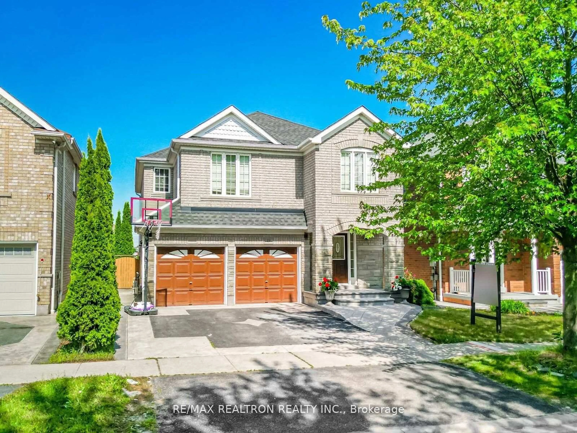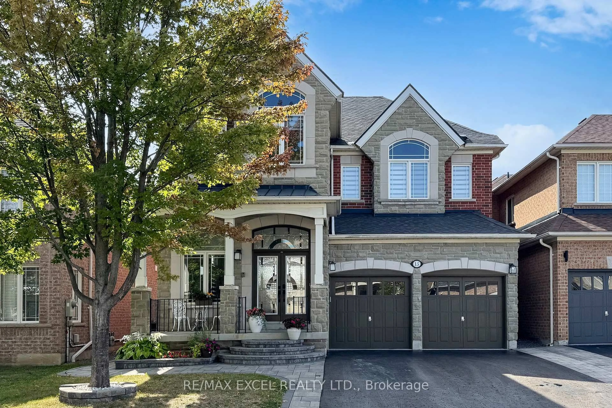32 Harland Cres, Ajax, Ontario L1S 1J9
Contact us about this property
Highlights
Estimated valueThis is the price Wahi expects this property to sell for.
The calculation is powered by our Instant Home Value Estimate, which uses current market and property price trends to estimate your home’s value with a 90% accuracy rate.Not available
Price/Sqft$553/sqft
Monthly cost
Open Calculator
Description
Welcome to a spacious and well-cared-for home, thoughtfully designed for everyday living and located in one of South Ajax's most sought-after neighourhoods. Just minutes from the lake, parks, hospital, schools, transit, and the 401. Everything your family needs is close at hand. Inside, the bright and comfortable living room features hardwood floors and a built-in electric fireplace, creating a space that feels inviting year-round. The updated kitchen blends style and practicality with granite countertops, stainless steel appliances, a breakfast bar, and durable porcelain flooring. The adjoining eating overlooks the backyard, where a sunny deck, inground pool, and putting green offer a great setting for both relaxing and entertaining. Upstairs, the generously sized primary bedroom includes hardwood floors, a cathedral ceiling, three walk-in closets, and a well-appointed 5-piece ensuite. The fifth bedroom works equally well as a home office or hobby space and is already set up with capped gas and plumbing for optional second-floor laundry. The fourth bedroom features standalone custom closets, which may be included subject to negotiation with the Seller. The finished basement provides additional living space with a dry bar, 3-piece washroom, dedicated office area, and a versatile room suited for a gym, studio, or playroom. With comfortable living spaces, practical features, and room to grow, this home offers a welcoming setting to enjoy both everyday moments and special occasions.
Property Details
Interior
Features
2nd Floor
Primary
4.03 x 3.7hardwood floor / 5 Pc Ensuite / Cathedral Ceiling
2nd Br
3.45 x 2.67hardwood floor / Window
3rd Br
3.85 x 3.43hardwood floor / Window
4th Br
2.81 x 2.79Laminate / East View
Exterior
Features
Parking
Garage spaces 1
Garage type Attached
Other parking spaces 3
Total parking spaces 4
Property History
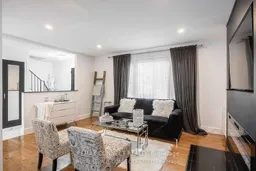 47
47