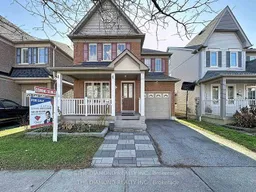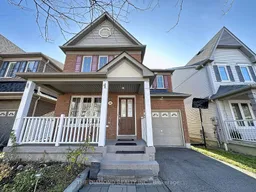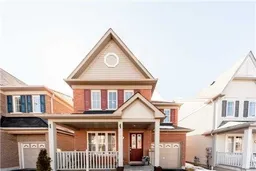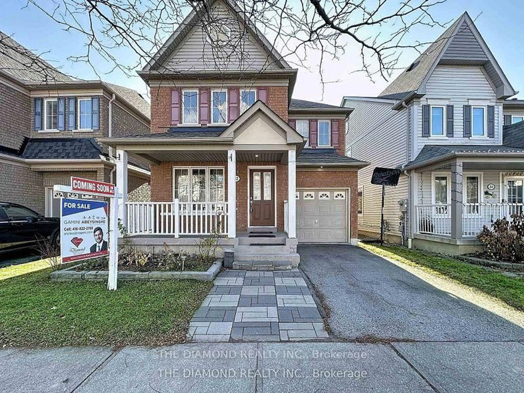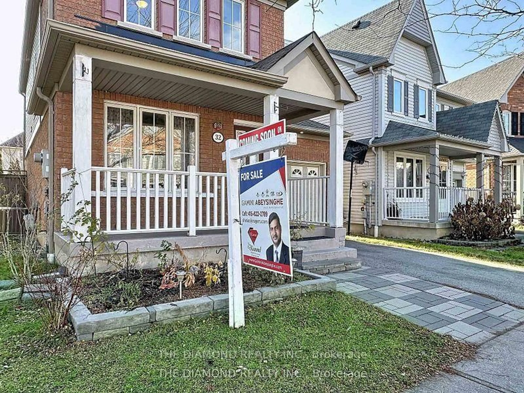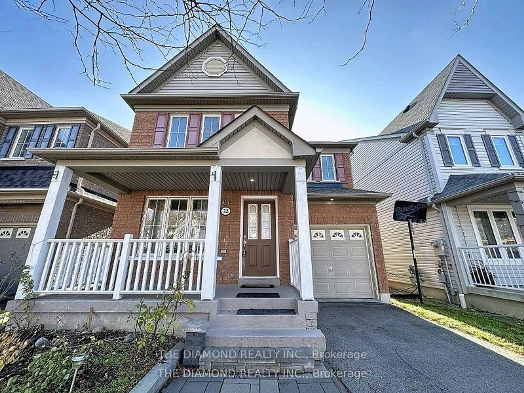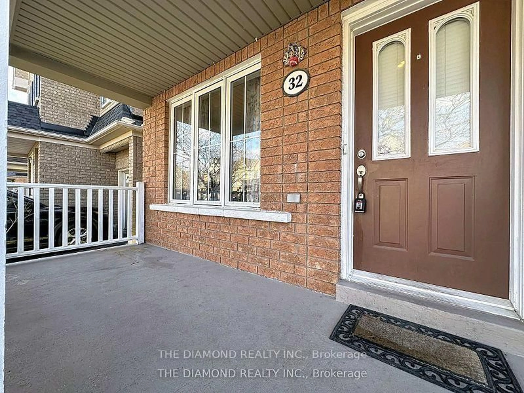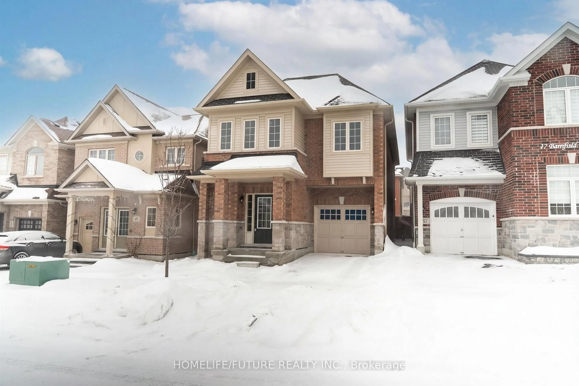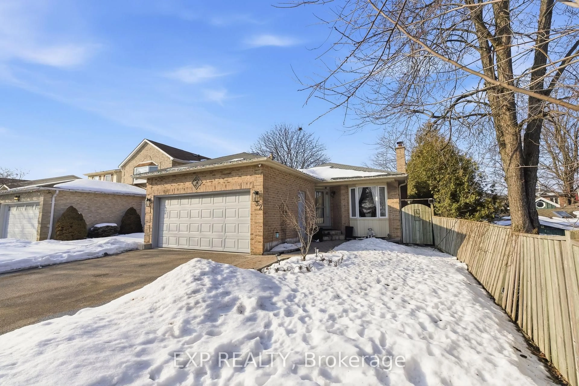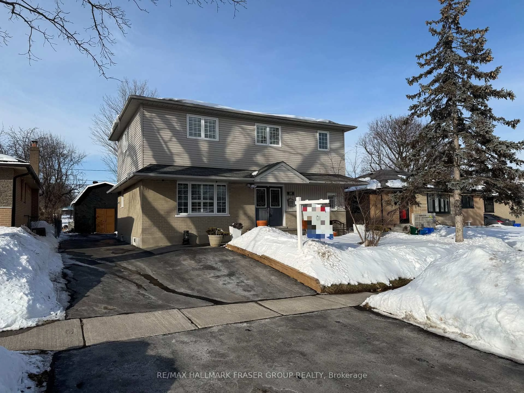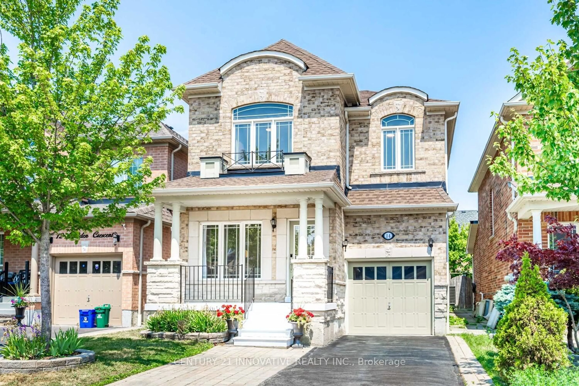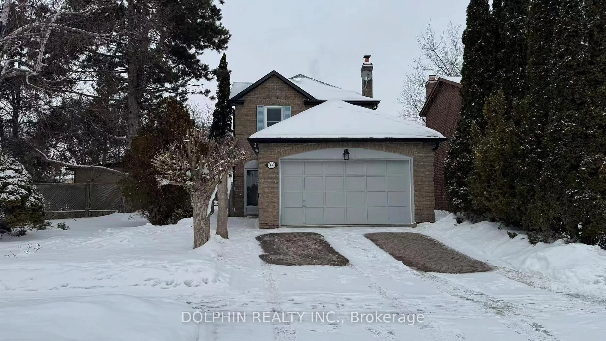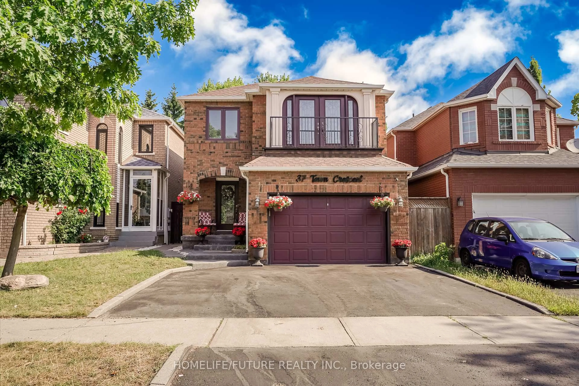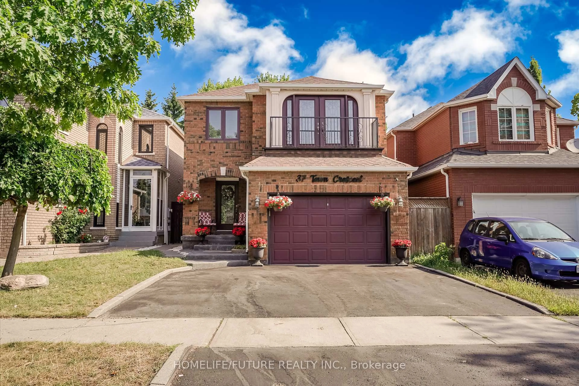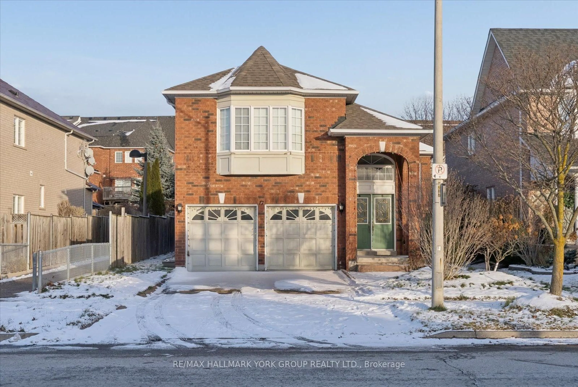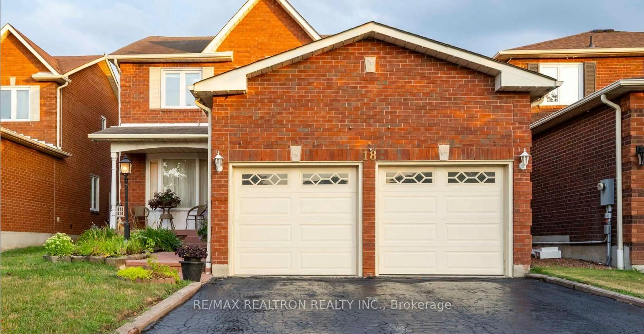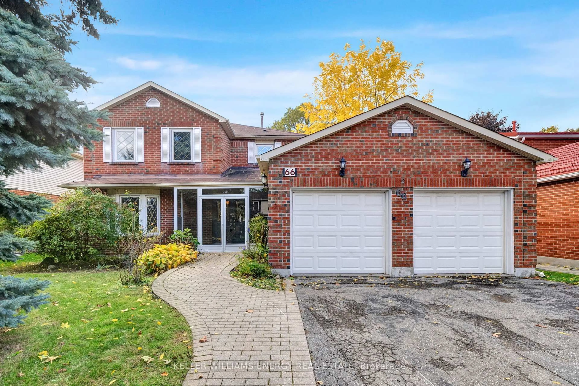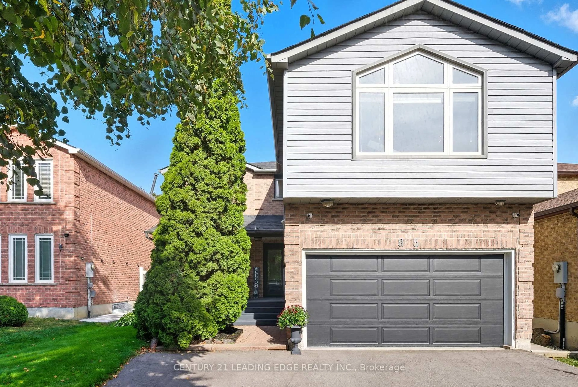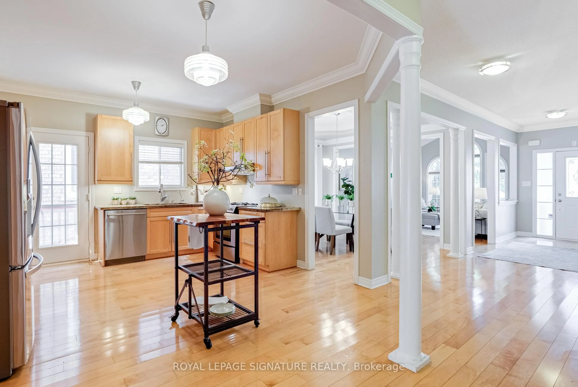32 Marriner Cres, Ajax, Ontario L1Z 1Z1
Contact us about this property
Highlights
Estimated valueThis is the price Wahi expects this property to sell for.
The calculation is powered by our Instant Home Value Estimate, which uses current market and property price trends to estimate your home’s value with a 90% accuracy rate.Not available
Price/Sqft$542/sqft
Monthly cost
Open Calculator
Description
Welcome to 32 Marriner Crescent, a well-maintained detached home located on a quiet, safe, and family-friendly street in prestigious Northeast Ajax. This is one of Ajax's most desirable neighborhoods, known for strong schools, community amenities, and long-term value. The home offers approximately 1,600 sq. ft. of above-grade living space with 3 bedrooms and 3fully renovated washrooms completed between 2024 and 2025. The main level features a bright, open living and dining area with natural light and a functional kitchen with ample cabinetry and walkout to the backyard. Upstairs carpets have been professionally cleaned, and the home has been freshly painted on the main and second floors in 2025, making it move-in ready. The finished basement provides flexible additional living space and includes two built-in closets on the left side, allowing this area to be easily converted into a fourth bedroom, home office, or recreation space. The private, fully fenced backyard with patio offers a comfortable area for relaxing or entertaining. This home is within walking distance to Romeo Dallaire Public School, one of the top-ranked schools in Ajax, as well as the Ajax Community Centre and recreation facilities. Public transit is also within walking distance, and the property offers quick access to Highway 412, providing seamless connections to Highways 401 and 407, with Audley Road and Taunton Road nearby for easy travel throughout the town. Located in Northeast Ajax, an area known for safety and higher home values, this property is listed at an affordable price of $928,888, representing fair market value by Ajax standards and offering an excellent opportunity for first-time buyers and move-up buyers to own in a premium location. Recent updates include roof shingles and vents (2019), air conditioner (2015), refrigerator(2018), range hood and toilets (2022), along with the recent interior improvements. A practical, well-located home offering comfort and convenience.
Property Details
Interior
Features
Main Floor
Great Rm
6.65 x 3.9hardwood floor / Gas Fireplace / Window
Kitchen
3.28 x 2.71Ceramic Floor / Open Concept / Granite Counter
Breakfast
2.43 x 2.71Ceramic Floor / W/O To Yard
Living
4.55 x 2.71hardwood floor / Picture Window
Exterior
Features
Parking
Garage spaces 1
Garage type Attached
Other parking spaces 1
Total parking spaces 2
Property History
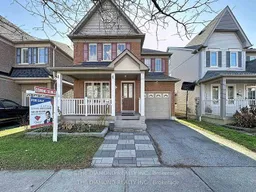 34
34