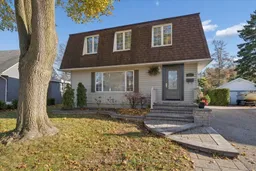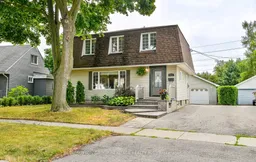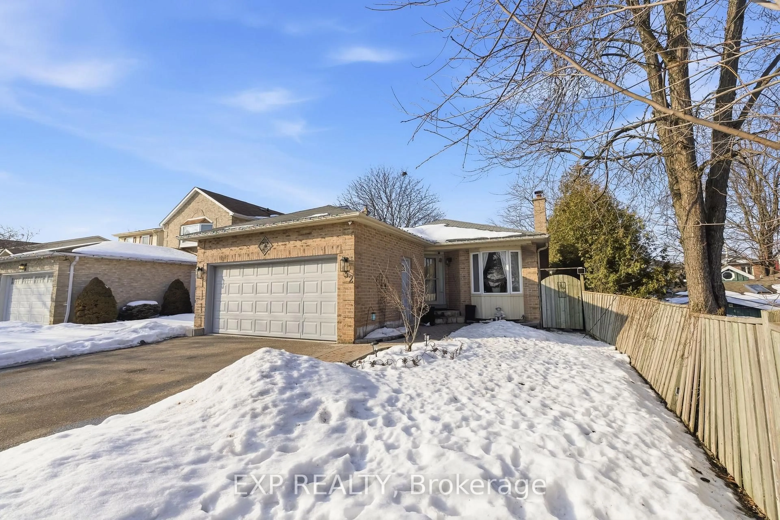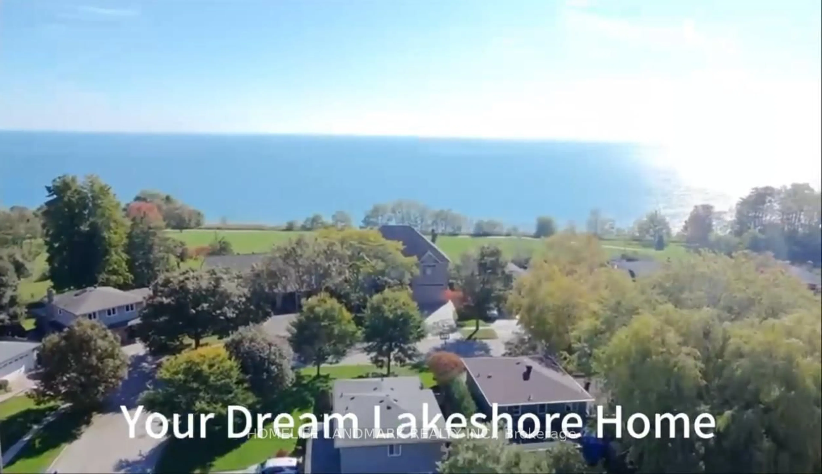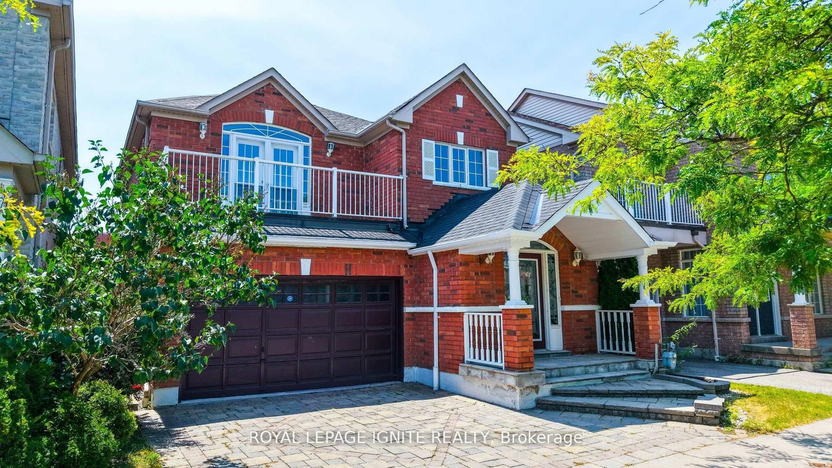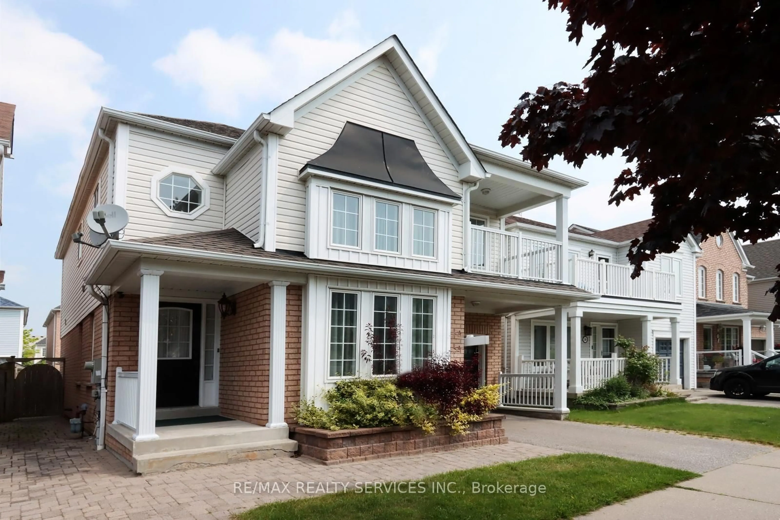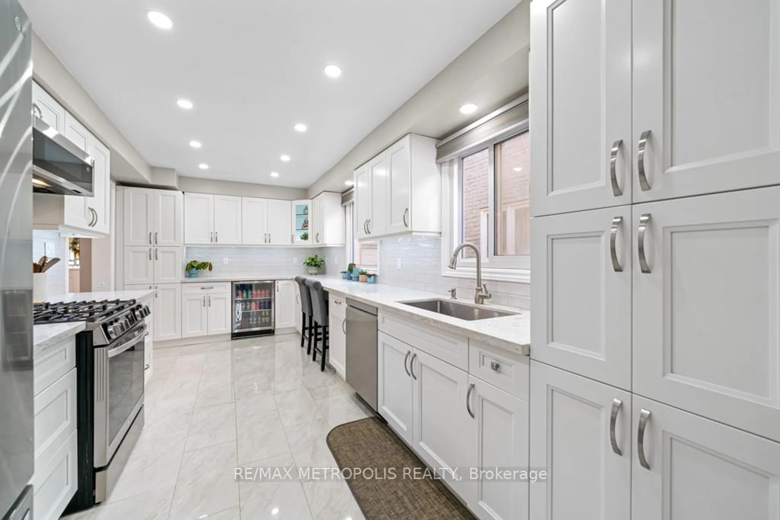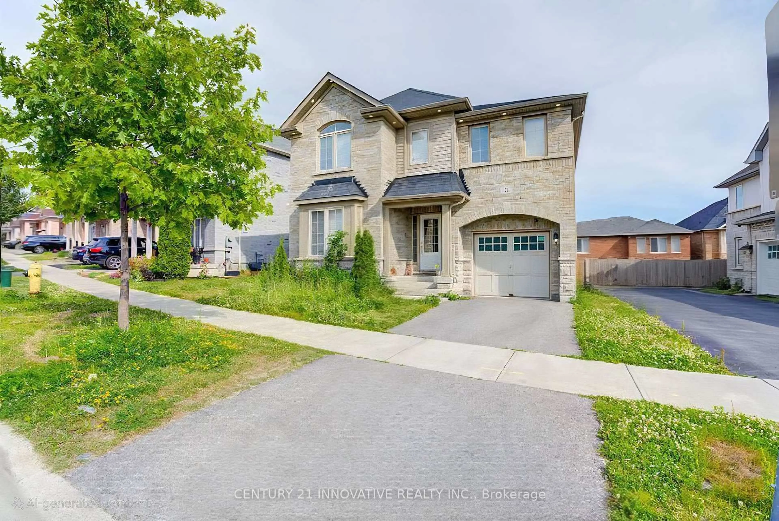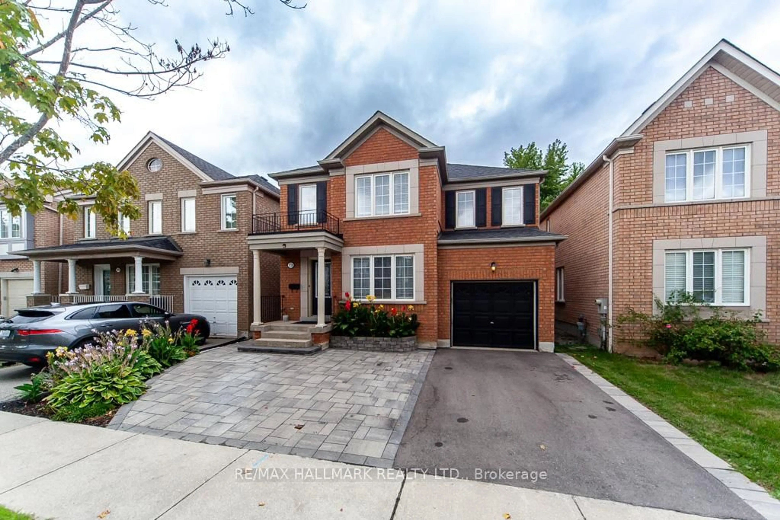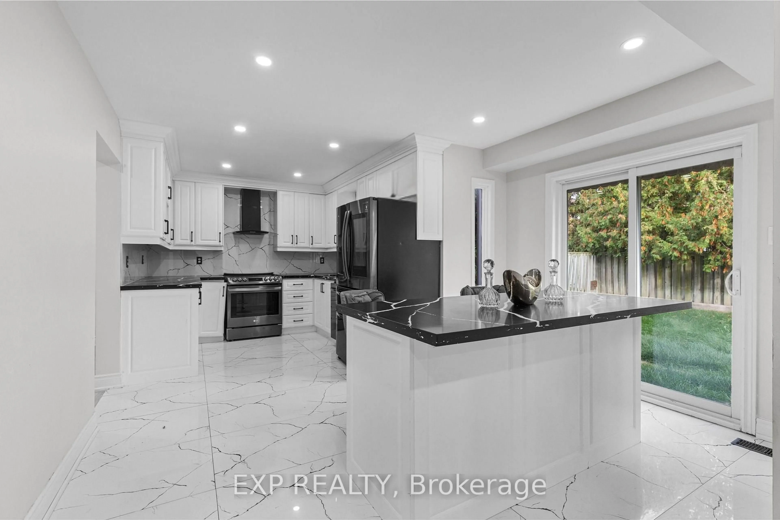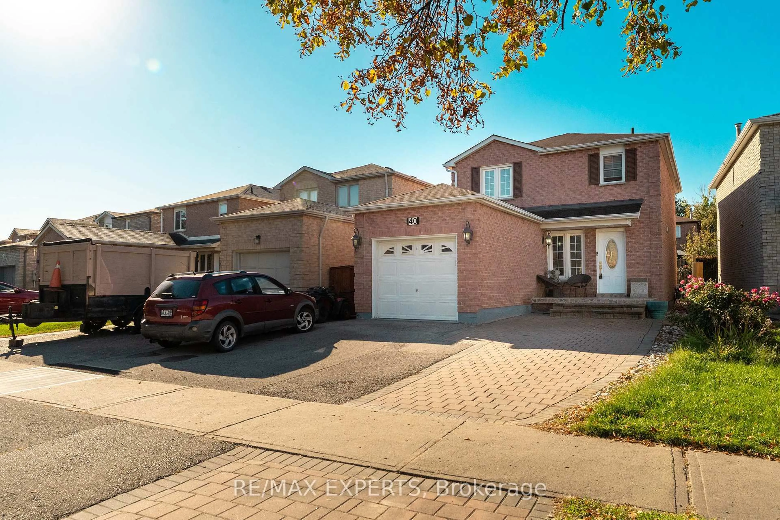Welcome to this charming two-storey, three-bedroom home set on an oversized lot in Ajax-offering the perfect blend of space, comfort, and convenience. Featuring two full bathrooms, a finished basement, and a double car garage with a workshop, this property delivers exceptional versatility for families, hobbyists, or those craving extra room to breathe. The expansive backyard is a true standout-ideal for entertaining, gardening, play, or simply relaxing outdoors. With its generous lot size and private feel, it's like having a cottage in the city, all while being minutes to shopping, schools, parks, transit, and quick access to the 401.A rare opportunity to enjoy space, functionality, and lifestyle in a highly convenient location-this home is not to be missed.
Inclusions: Fridge, Stove, Dishwasher, B/I Microwave, HWT, Washer & Dryer, GDO & 2 Remotes, Fridge in Garage, B/I Desk, All ELFs, All Window CoveringsFridge, Stove, Dishwasher, B/I Microwave, HWT, Washer & Dryer, GDO & 2 Remotes. Fridge in Garage, B/I Desk, All ELF's, All Window Coverings.
