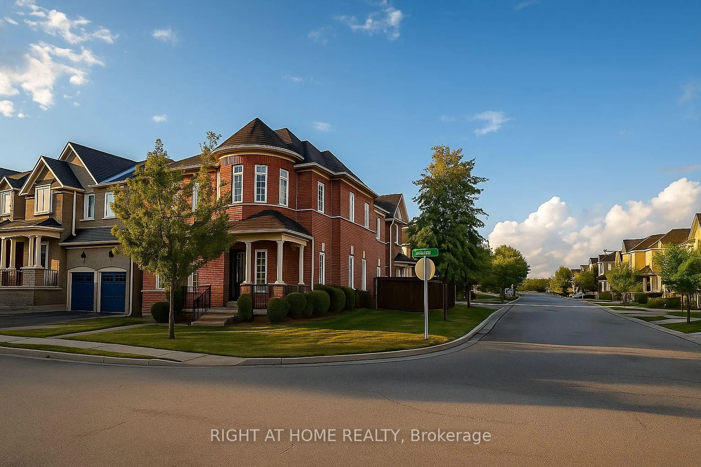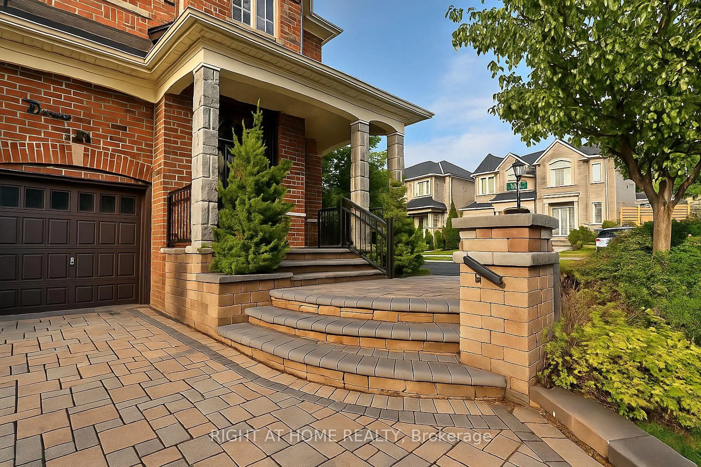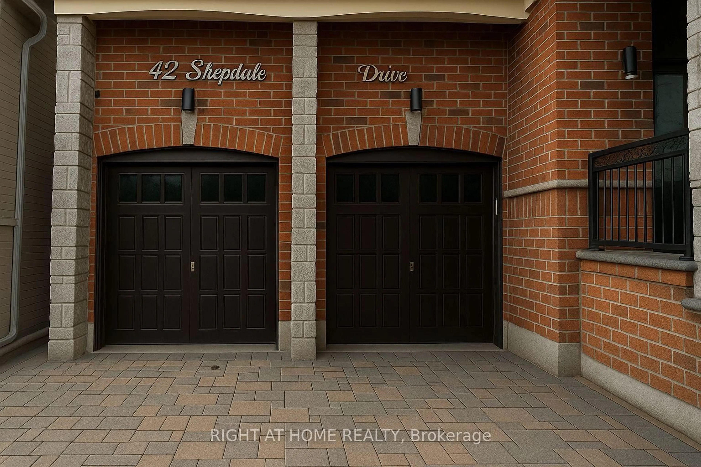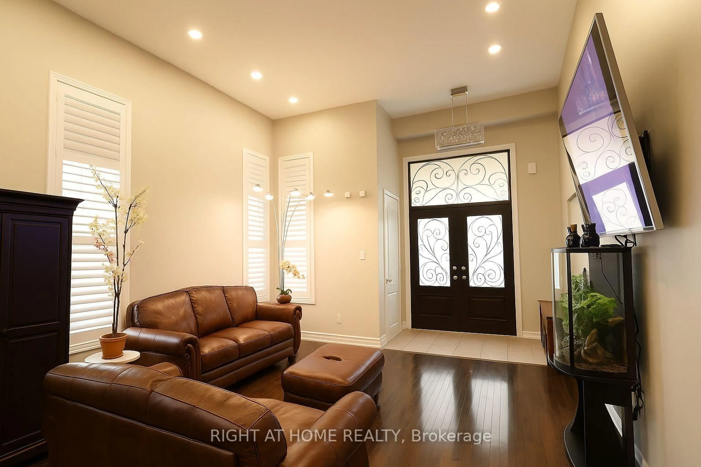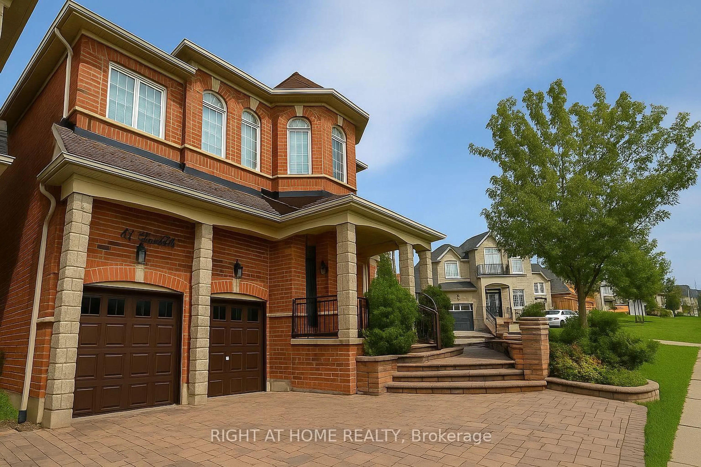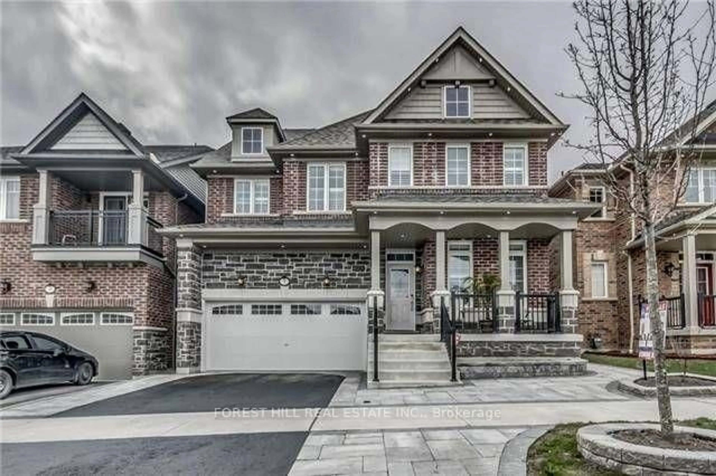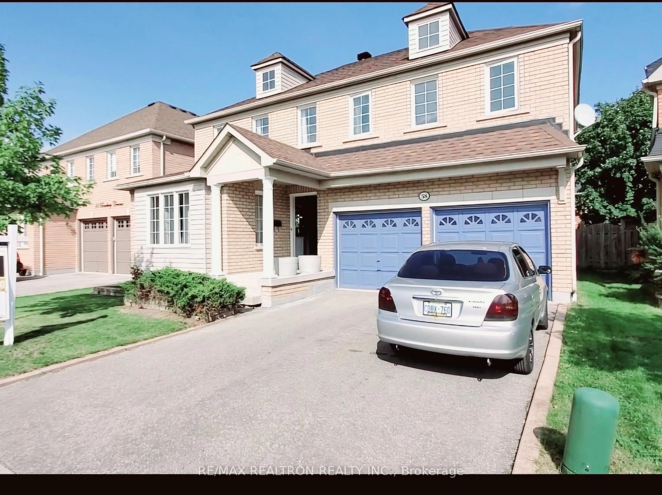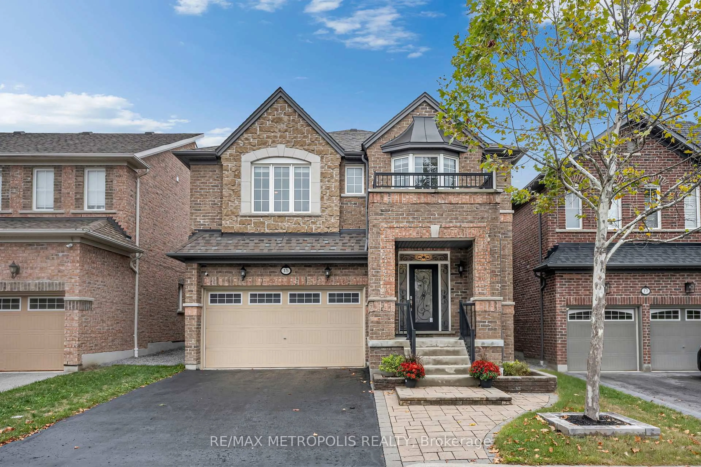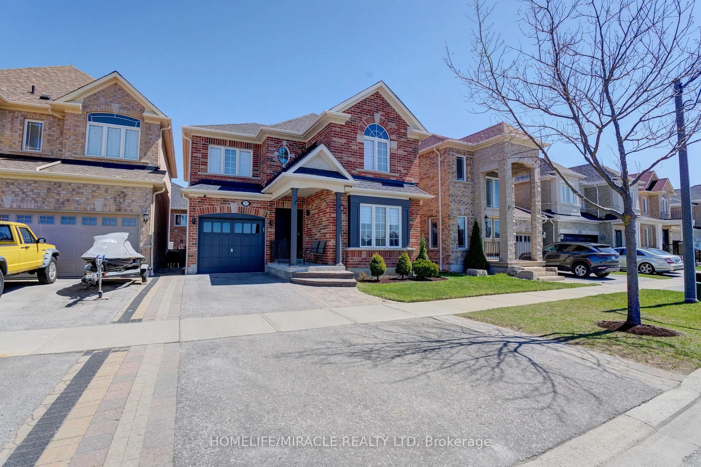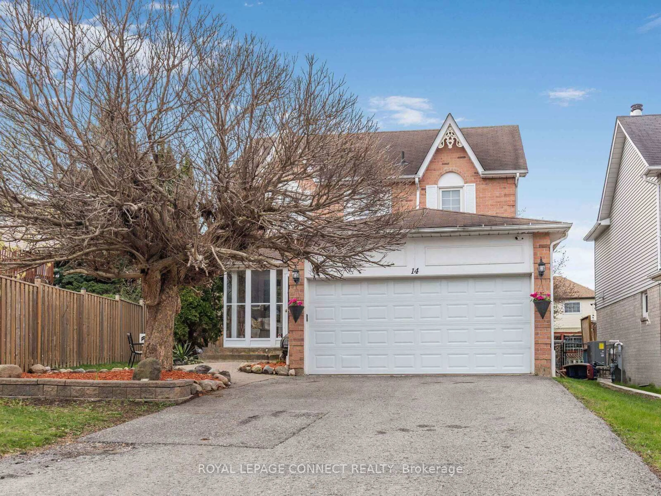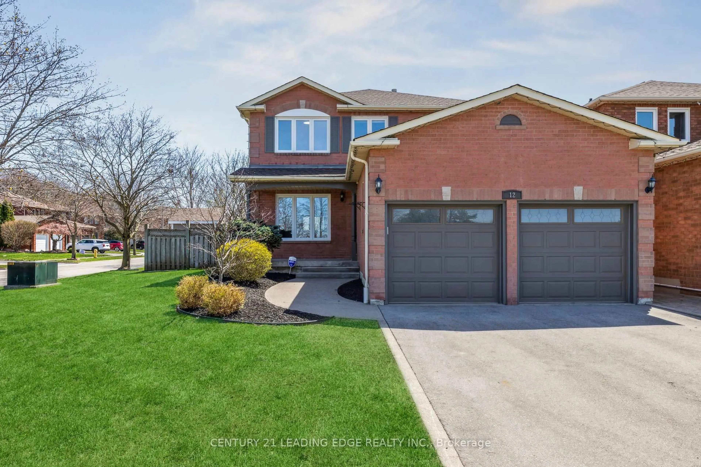42 Shepstone Dr, Ajax, Ontario L1Z 0A5
Contact us about this property
Highlights
Estimated valueThis is the price Wahi expects this property to sell for.
The calculation is powered by our Instant Home Value Estimate, which uses current market and property price trends to estimate your home’s value with a 90% accuracy rate.Not available
Price/Sqft$458/sqft
Monthly cost
Open Calculator

Curious about what homes are selling for in this area?
Get a report on comparable homes with helpful insights and trends.
+6
Properties sold*
$1.1M
Median sold price*
*Based on last 30 days
Description
Welcome to this stunning 2-story family home in one of Ajaxs most sought-after neighborhoods. Situated on a premium corner lot, this home offers a perfect mix of luxury, comfort, and community. Owned by the original family, it has been carefully maintained and features numerous upgrades throughout.The homes curb appeal is instantly captivating, with beautifully landscaped grounds and elegant interlock brickwork on the exterior flooring. The spacious corner lot offers privacy and ample space, while the above-ground pool creates a serene retreat for summer relaxation. Exterior pot lights enhance the outdoor ambiance, making it perfect for evening entertainment.Inside, the grand 12-foot ceilings on the main floor create an open and airy atmosphere, filled with natural sunlight from large windows adorned with stylish California shutters. The spacious kitchen flows seamlessly into the open-concept living and dining areas, making it ideal for family gatherings and hosting guests.With four generous bedrooms, four full bathrooms, and a powder room, this home provides plenty of space and convenience for a growing family. The layout is thoughtfully designed to suit modern living, ensuring comfort for everyone.Located in a family-friendly community, the home is just minutes from top-rated schools, parks, and shopping, offering a peaceful suburban lifestyle with all the amenities you need nearby.This home is more than just a property; its a place to build memories. Dont miss your chance to make it yours. Schedule your viewing today!
Property Details
Interior
Features
Main Floor
Living
6.1 x 4.0hardwood floor / Gas Fireplace / Combined W/Dining
Dining
6.1 x 4.0hardwood floor / Gas Fireplace / Combined W/Living
Family
5.12 x 4.33hardwood floor / Gas Fireplace / Pot Lights
Kitchen
4.51 x 2.74Ceramic Floor / Granite Counter / Pot Lights
Exterior
Features
Parking
Garage spaces 2
Garage type Attached
Other parking spaces 2
Total parking spaces 4
Property History
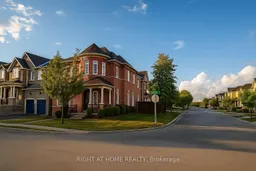 44
44