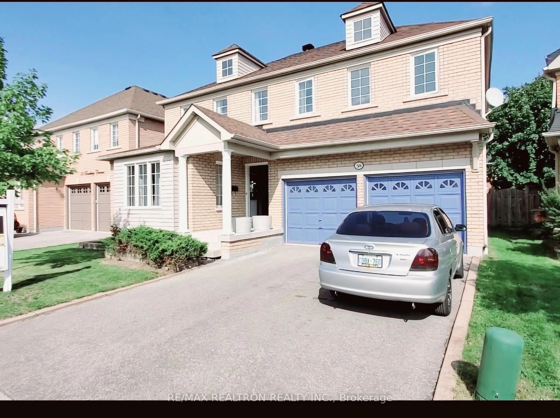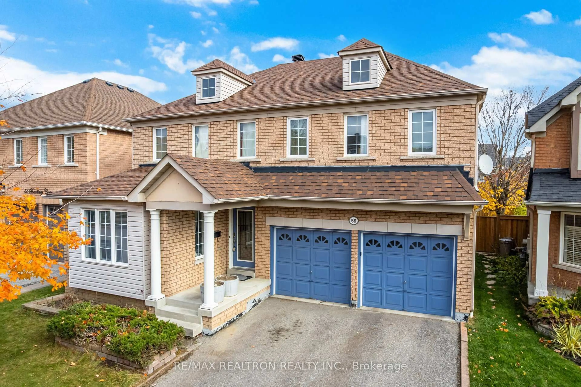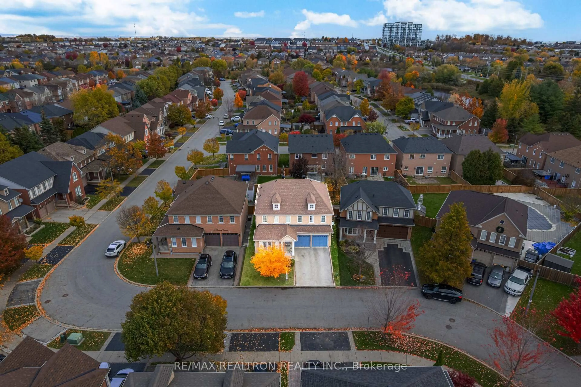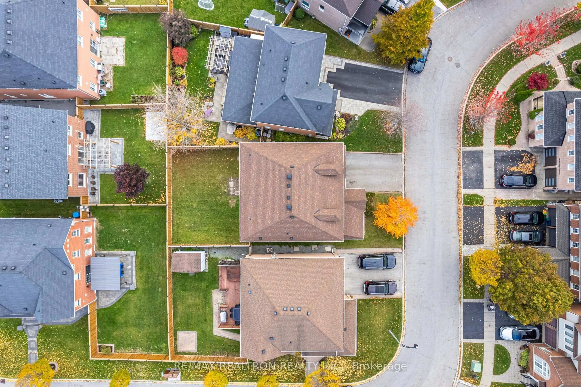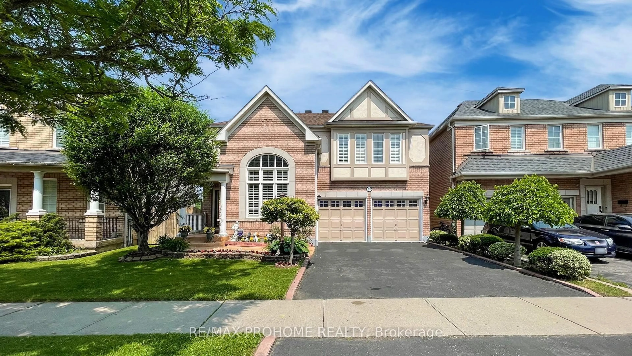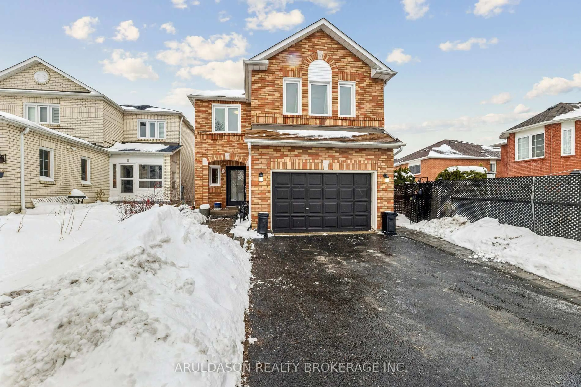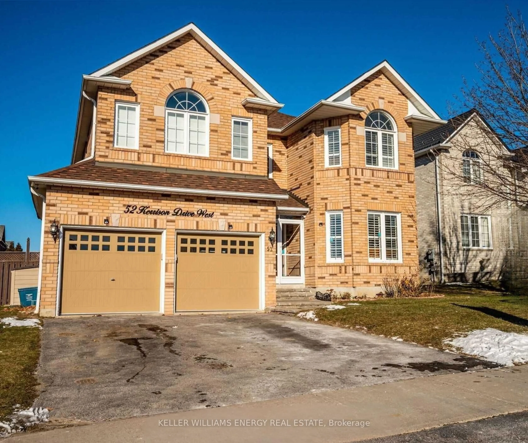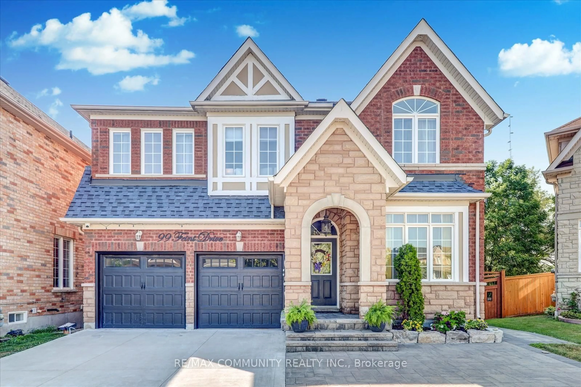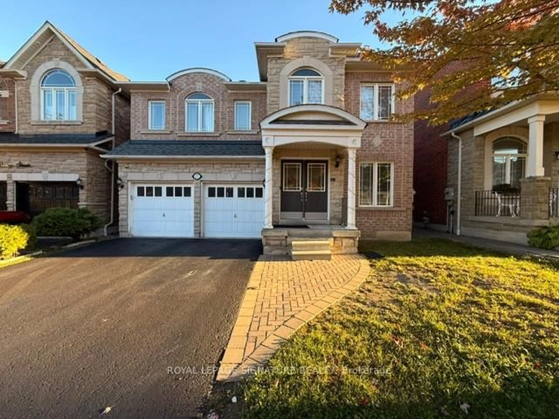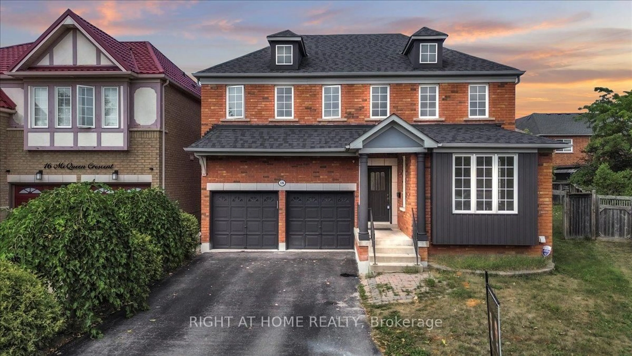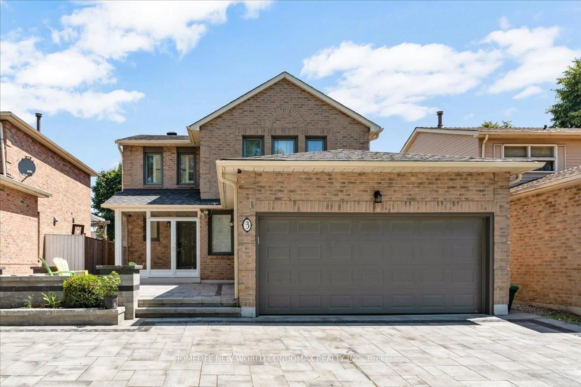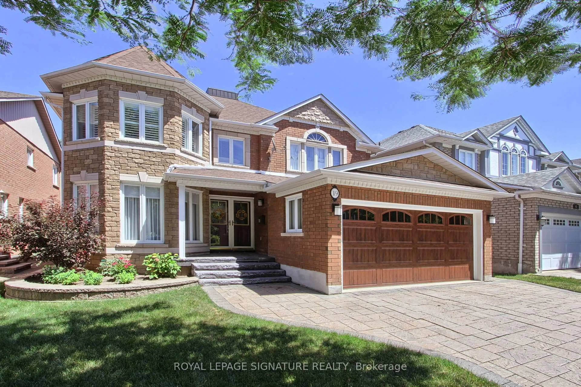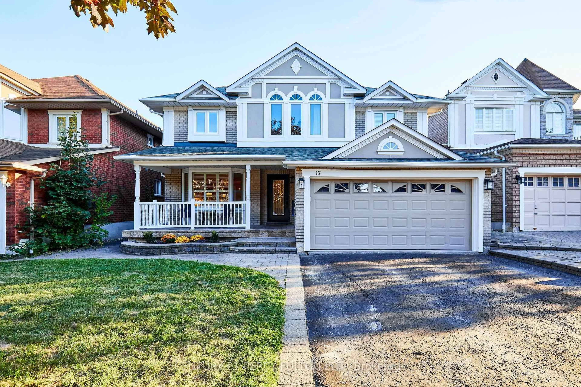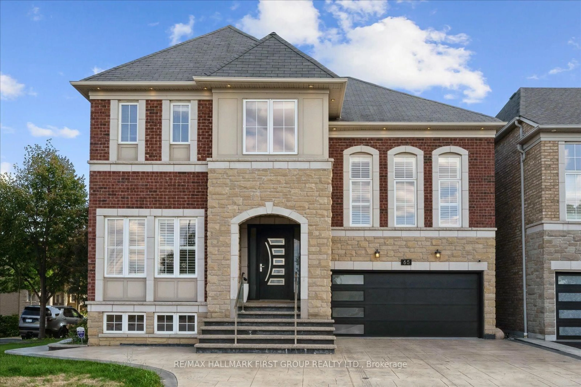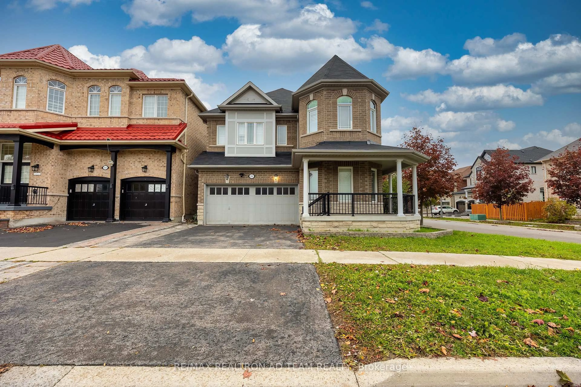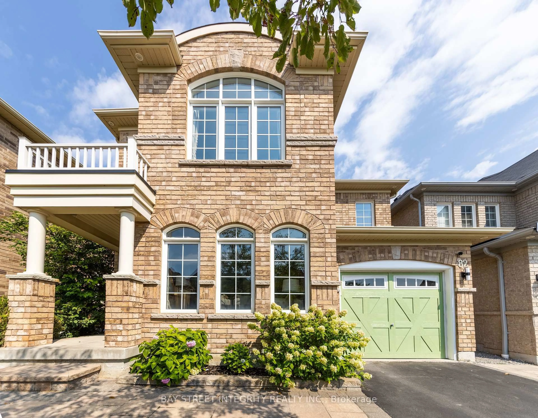58 Bradbury Cres, Ajax, Ontario L1T 4G5
Contact us about this property
Highlights
Estimated valueThis is the price Wahi expects this property to sell for.
The calculation is powered by our Instant Home Value Estimate, which uses current market and property price trends to estimate your home’s value with a 90% accuracy rate.Not available
Price/Sqft$575/sqft
Monthly cost
Open Calculator
Description
*** Dream Home with Unbeatable Income Potential in Prime Ajax! Welcome to this meticulously maintained, spacious 4+2 bedroom detached home that promises an exceptional lifestyle and a significant reduction in your monthly mortgage burden. Located in a highly sought-after, family-friendly northwest Ajax community, this property is a rare and savvy find. Boasting appx 3,300 sq. ft. of living space, 58-BB offers a functional and inviting main level featuring hardwood floors, pot lights, generously sized living, dining, and family rooms, fireplace and spacious bedrooms. The property sits on a wide 42-foot frontage with a double car garage and an extended driveway. It's truly move-in ready for a growing family or multi-generational living. The true financial gem of this property is the full, legal, finished basement. Accessible via a separate entrance, this versatile suite includes two additional bedrooms, a separate kitchen, and its own laundry facilities (1+1 kitchens, 1+1 laundry in total). This self-contained unit is currently an income-producing machine, generating $3,850 per month from an AAA+++ tenant, effectively putting a major dent in your monthly payments! Enjoy the ultimate convenience of this prime location, just minutes from top-rated schools, beautiful parks, extensive shopping, major highways, and public transit. Don't miss this chance to own a beautiful, turn-key home in one of Ajax's most desirable communities with built-in income! Schedule your private viewing today! House will be Professionally Cleaned and Fully Painted before Closing Date. (Buyer will be given choice to select his Favorite Paint Color)
Property Details
Interior
Features
Main Floor
Kitchen
3.13 x 2.99Porcelain Floor / O/Looks Backyard / Pot Lights
Dining
5.05 x 3.66hardwood floor / Pot Lights / Picture Window
Breakfast
2.67 x 3.05Porcelain Floor / Combined W/Kitchen / W/O To Yard
Living
11.61 x 14.7hardwood floor / O/Looks Frontyard / Picture Window
Exterior
Features
Parking
Garage spaces 2
Garage type Attached
Other parking spaces 4
Total parking spaces 6
Property History
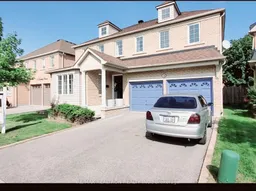 50
50
