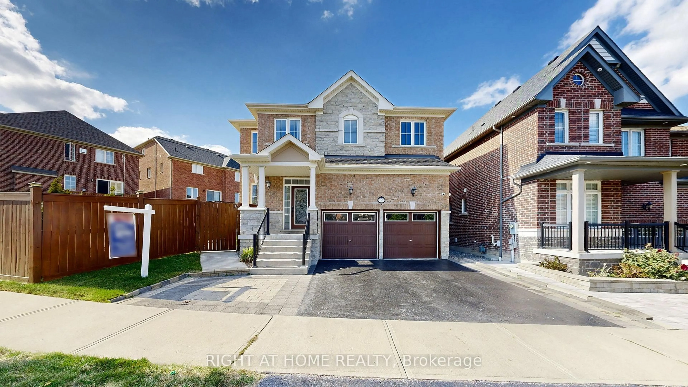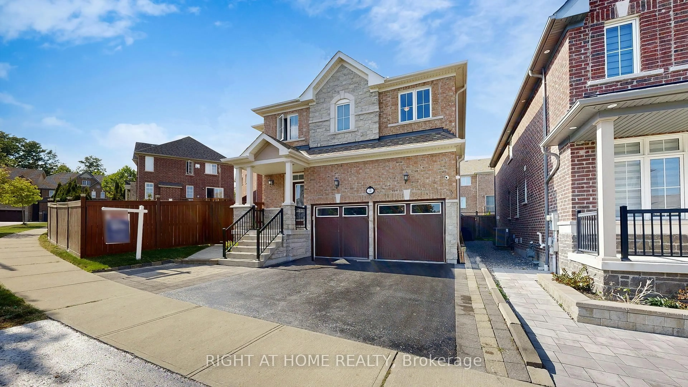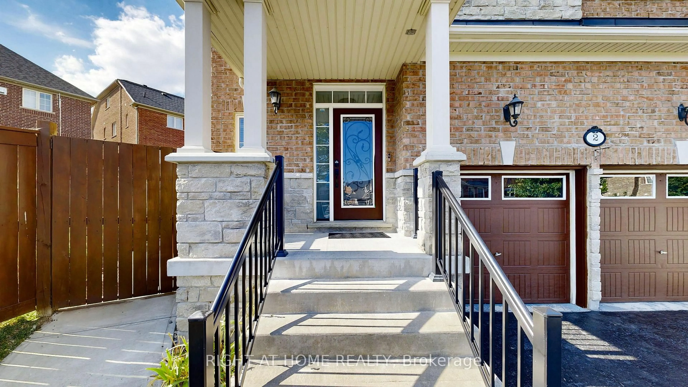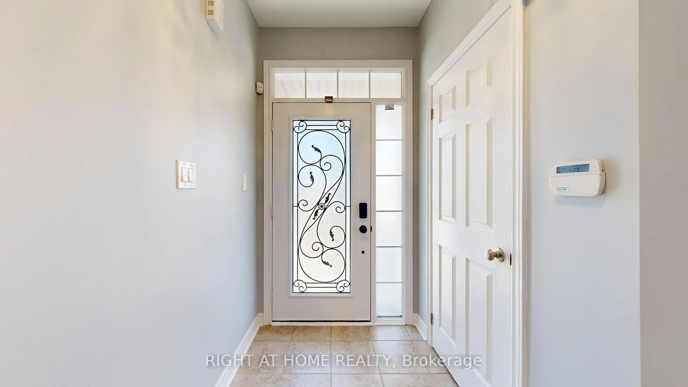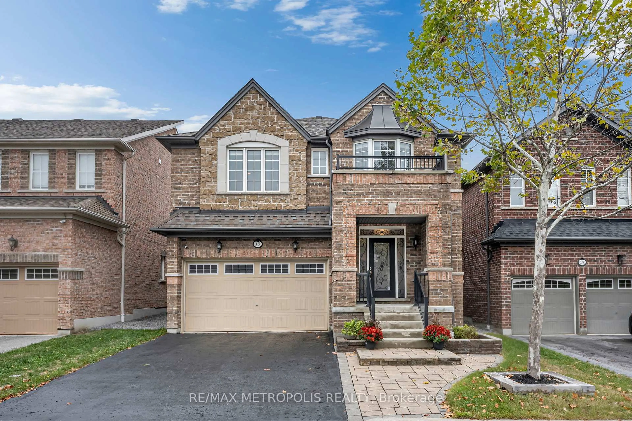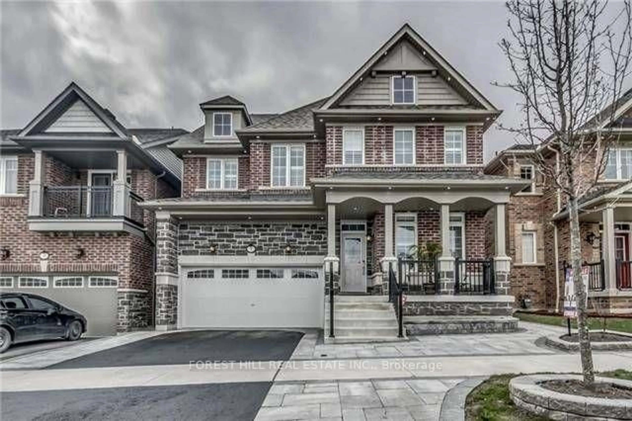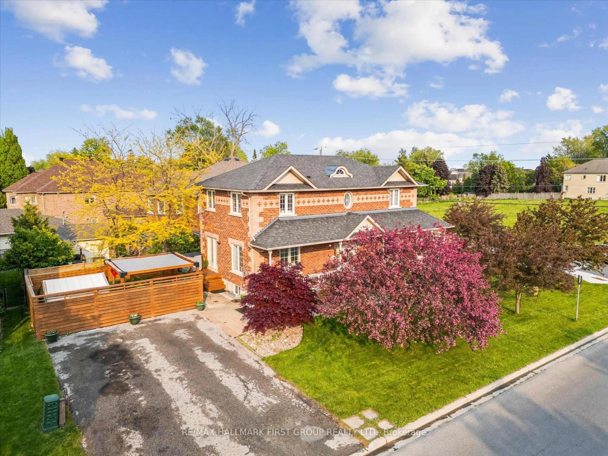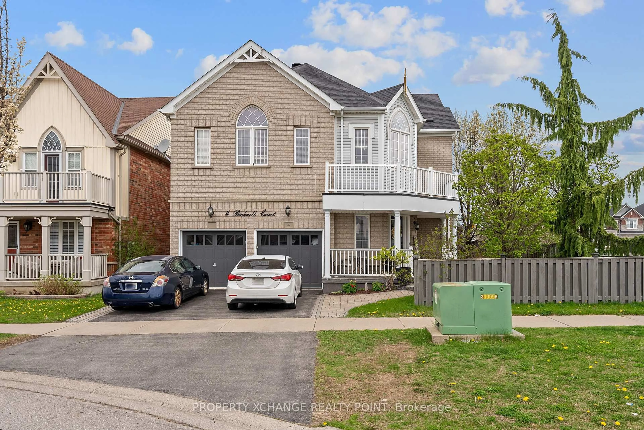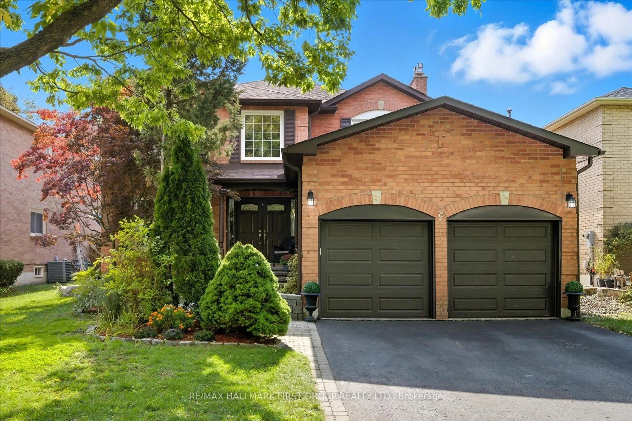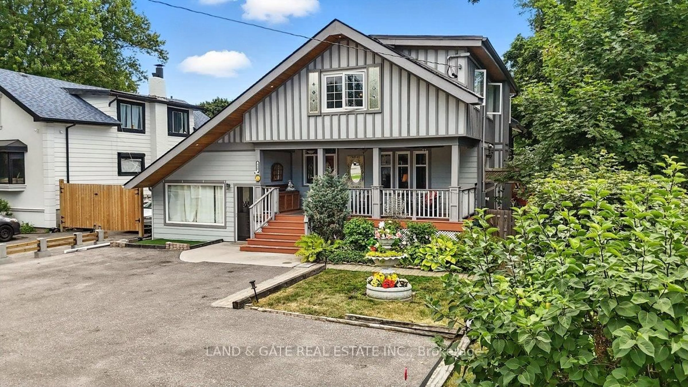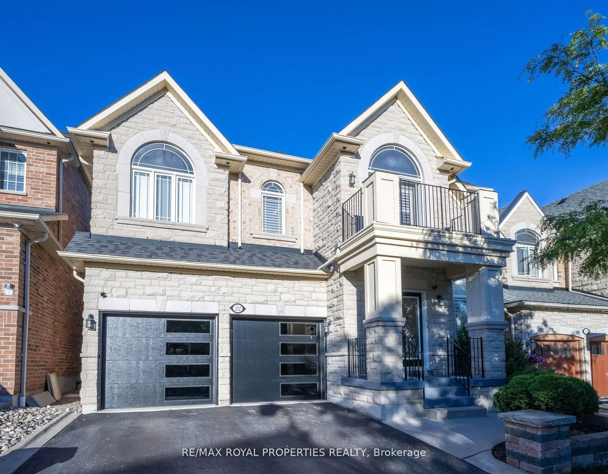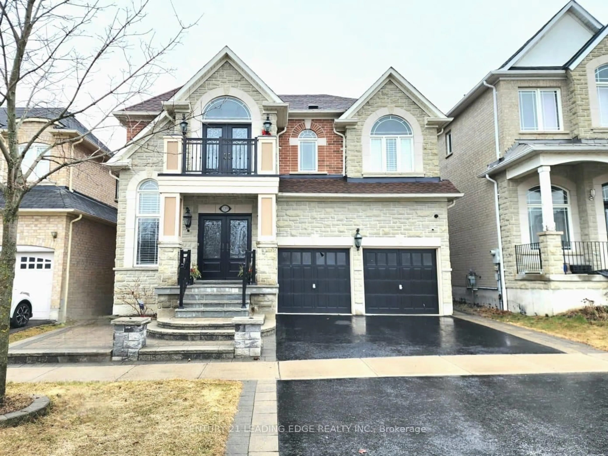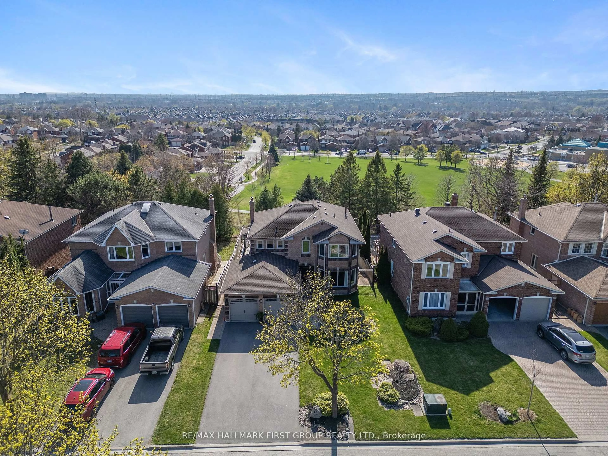2 Mawby St, Ajax, Ontario L1Z 0P7
Contact us about this property
Highlights
Estimated valueThis is the price Wahi expects this property to sell for.
The calculation is powered by our Instant Home Value Estimate, which uses current market and property price trends to estimate your home’s value with a 90% accuracy rate.Not available
Price/Sqft$620/sqft
Monthly cost
Open Calculator

Curious about what homes are selling for in this area?
Get a report on comparable homes with helpful insights and trends.
+9
Properties sold*
$1M
Median sold price*
*Based on last 30 days
Description
This beautifully upgraded stone and brick Monarch built home offers just over 2500 sqft of elegant living space with 10ft ceilings on the main floor. Rich hardwood floor throughout.Open concept with upgrades including pot lights and stunning eat-in kitchen featuring granite counters and center island -perfect for large families to gather around. Stainless Steel appliances and gas stove -perfect for culinary enthusiasts. Upstairs, the primary bedroom is a true retreat with a luxurious 5-piece spa en-suite and walk-in closet with an additional closet so each can have their own. Three additional spacious bedroom and a second floor laundry room - currently used as a small office/study space- laundry machines can be placed back in. The fully finished basement includes an additional bedroom, full bathroom, and recreational/family room space, laundry room. Existing builder entrance to basement can be considered separate entrance through garage - the possibilities are endless for extended family or rental potential. Enjoy a child/pet- safe fully fenced backyard with a large deck and landscaped grounds- perfect setting for outdoor entertaining. Close to schools, shopping, entertainment , gym, restaurants public transportation and so much more. Close to all major highways get to where you want to go easily.
Property Details
Interior
Features
2nd Floor
Primary
5.12 x 4.855 Pc Ensuite / hardwood floor / W/I Closet
2nd Br
4.78 x 3.81Hardwood Floor
3rd Br
4.11 x 3.1Hardwood Floor
4th Br
4.3 x 3.32Hardwood Floor
Exterior
Features
Parking
Garage spaces 2
Garage type Attached
Other parking spaces 2
Total parking spaces 4
Property History
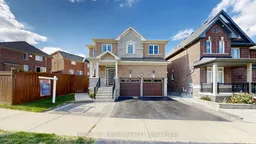 48
48