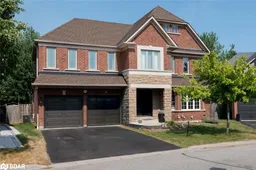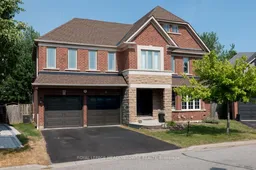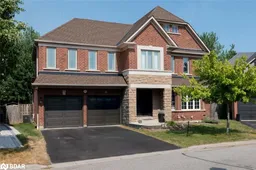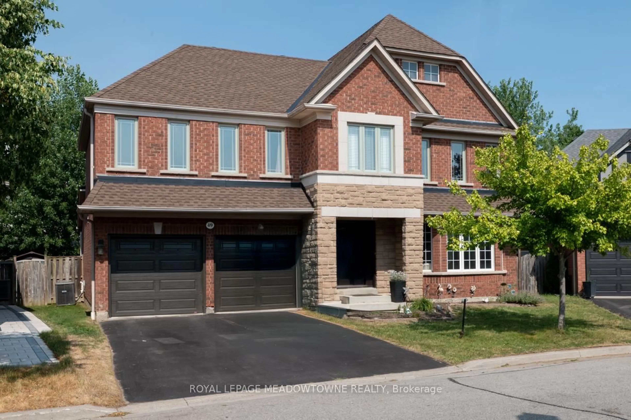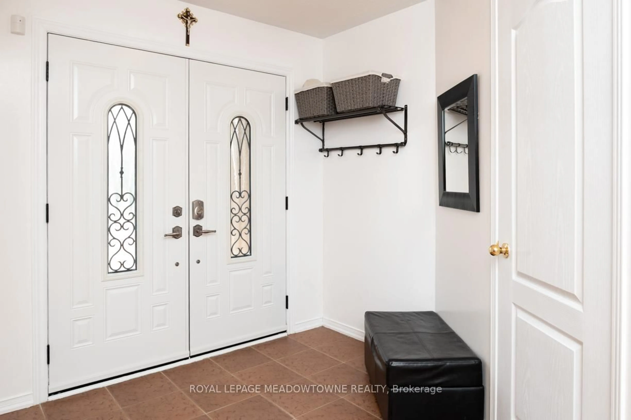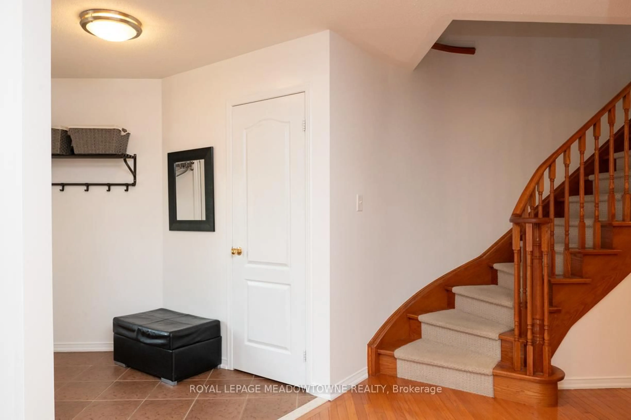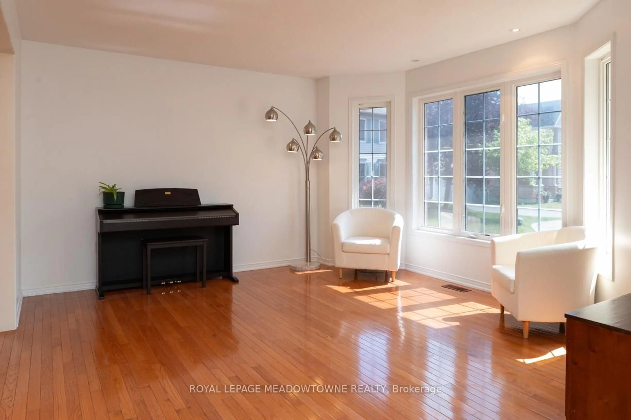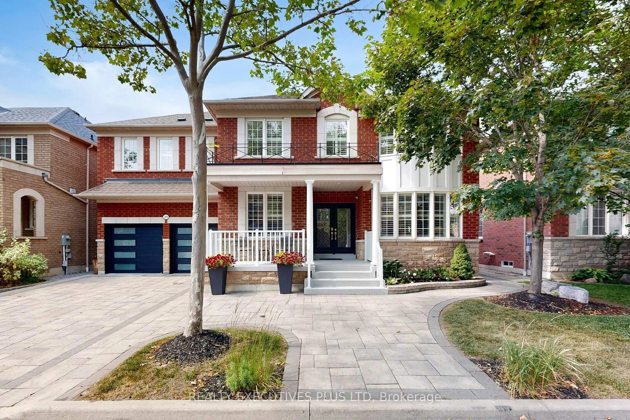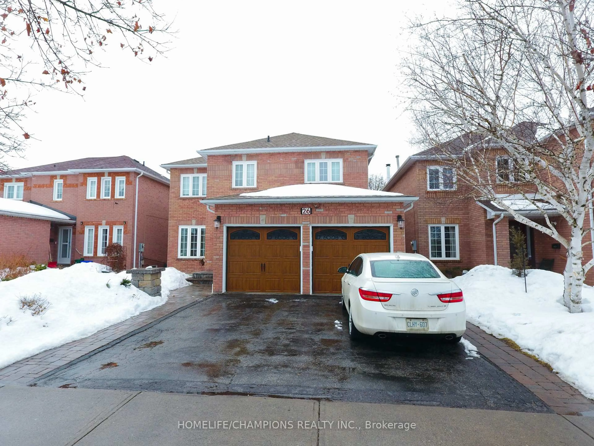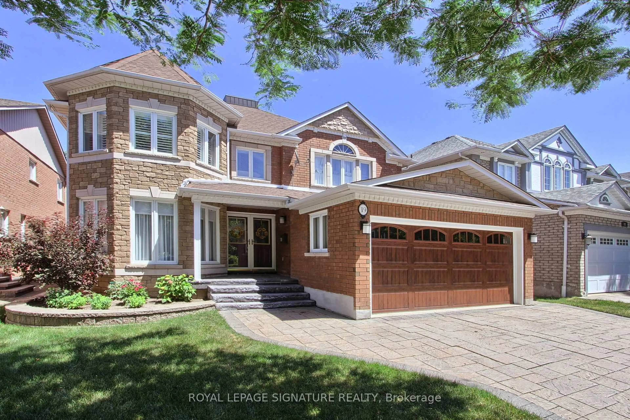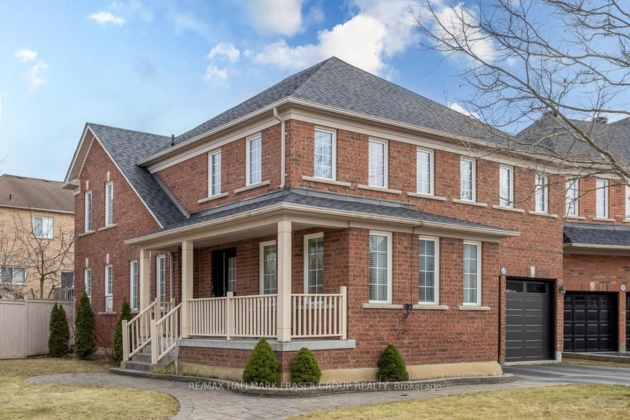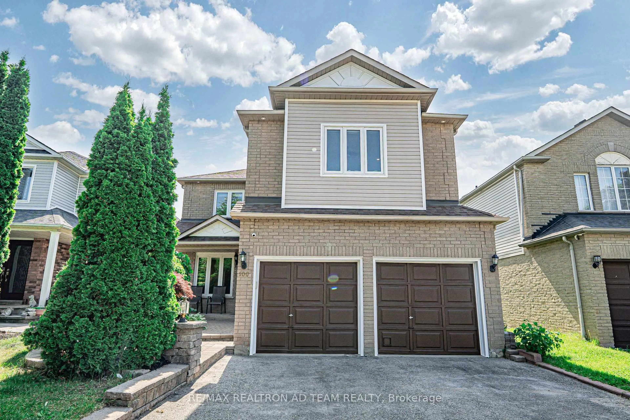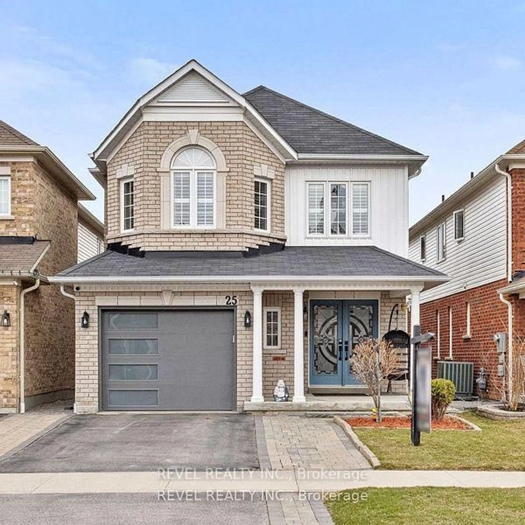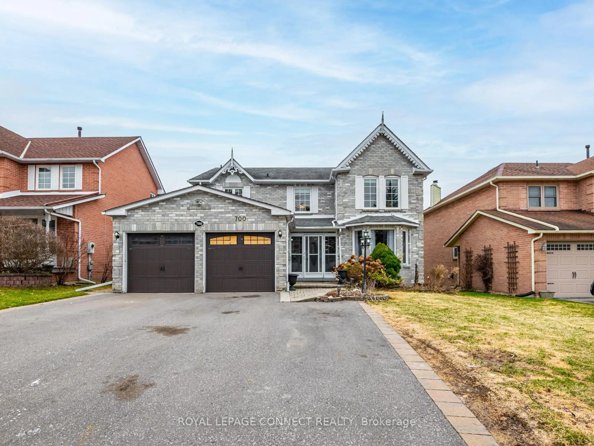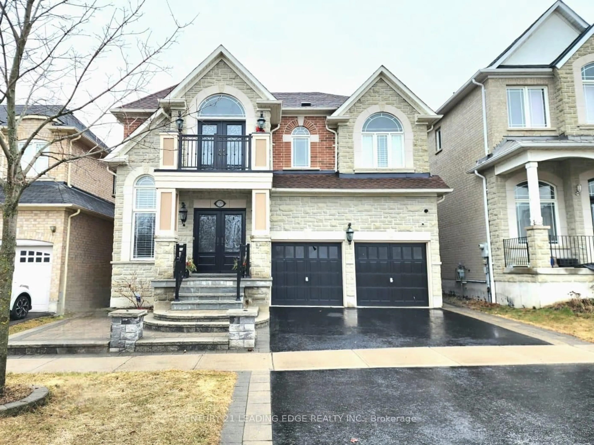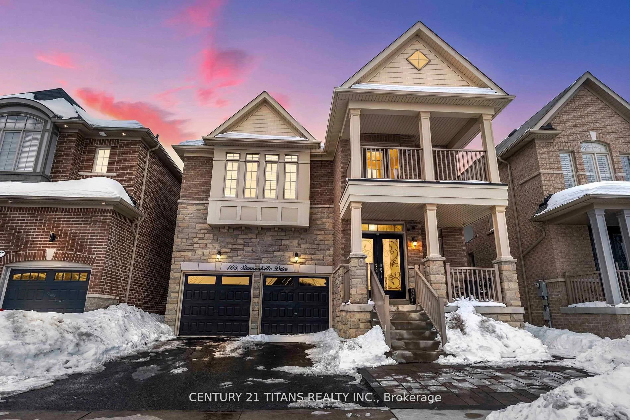49 Montebello Cres, Ajax, Ontario L1T 4P2
Contact us about this property
Highlights
Estimated valueThis is the price Wahi expects this property to sell for.
The calculation is powered by our Instant Home Value Estimate, which uses current market and property price trends to estimate your home’s value with a 90% accuracy rate.Not available
Price/Sqft$439/sqft
Monthly cost
Open Calculator

Curious about what homes are selling for in this area?
Get a report on comparable homes with helpful insights and trends.
+10
Properties sold*
$974K
Median sold price*
*Based on last 30 days
Description
MUST BE SOLD BY SUNDAY, SEPTEMBER 28, 2025. INCREDIBLE PRICE FOR AN ALMOST 3000 SQ FT HOME IN NORTHWEST AJAX. Welcome home! Located just steps from serene parkland and endless greenspace, this stunning family home sits on a quiet street with a rare 88-foot-wide pool size lotoffering the space and privacy youve been craving. With nearly 3,000 sq ft above grade and an additional 1,383 sq ft of unfinished basement, theres room to grow, entertain, or create a legal suite (or two!). The layout is smart, functional, and ready for your personal touch. Upstairs features 4 oversized bedrooms and 3 bathrooms, including a primary retreat with a 4-piece ensuite, separate shower, and walk-in closet. The open office can easily convert into a 5th bedroom if needed. The main floor flows beautifully from the living/dining room into the kitchen, breakfast area, and family roommaking it ideal for both daily living and special occasions. A mudroom/laundry room with garage and backyard access adds everyday convenience. Outside, enjoy your private oasis with a large deck, hot tub nook, above-ground pool, gazebo, and 3 storage sheds. Extras: *Fibre optic internet *Main floor pot lights *Walkable to schools, parks, trails, shops & transit This home checks all the boxesand its priced to move. Come see it for yourself! This home is a smidge under 3000 sq ft and priced for a family that will enjoy this home for years to come.
Property Details
Interior
Features
Main Floor
Dining
4.75 x 3.65hardwood floor / Open Concept
Living
4.9 x 4.1hardwood floor / Open Concept
Family
4.75 x 4.25hardwood floor / Fireplace
Kitchen
6.05 x 3.75Ceramic Floor / Ceramic Back Splash / Combined W/Br
Exterior
Features
Parking
Garage spaces 2
Garage type Built-In
Other parking spaces 2
Total parking spaces 4
Property History
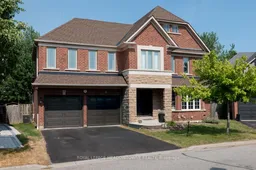 38
38