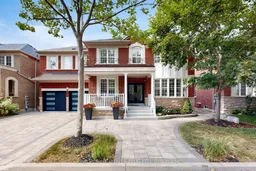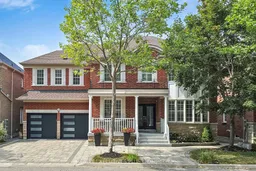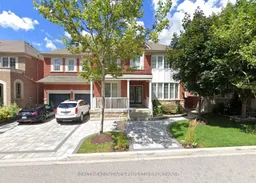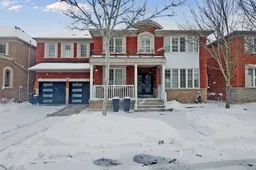Welcome to this Stunning Executive Home Offering over 5000 Sqft of Professionally Finished Living Space and Income Generating Accessory Apartment!! Meticulously Maintained with Exceptional Attention to Detail! Featuring a Formal Foyer with Coffered Ceiling and 9-Foot Ceilings Throughout the Main Floor !! The Open Concept Kitchen is a Chef's Dream, Featuring a Wolf Gas Cooktop! Built-In Ovens, and Walkout to an Interlocking Patio and Beautifully Landscaped Rear Yard. Enjoy a Spacious Family Room with Gas Fireplace! a Main Floor Office! and Separate Elegant Living And Dining Rooms Perfect for Both Entertaining and Everyday Living! A Grand Staircase Leads to the Second Floor with a Generous Hallway, Convenient 2nd Floor Laundry Room W/ Built-In Cabinetry, And Five Spacious Bedrooms! The Primary Suite Offers His And Her Walk-In Closets and a Luxurious 5 Piece Ensuite Bath! Two Additional 4 Piece Bathrooms are Shared Among the Remaining 4 Bedrooms. The Basement Includes a Private Family/Recreation Room With a 3 Piece Bath, Plus a Legal 2 Bedroom Apartment with Separate Entrance, Private Ensuite Laundry, and 3 Piece Bathroom Ideal For Rental Income Or Extended Family Living! Additional Features Include: Newer Front Entry Door, Newer Garage Doors, CAT 6 Smart Wiring Throughout, Surveillance Camera System, Alarm System, Professionally Landscaped Front and Rear Yards, And A Powered Storage Shed!! This Home Combines Luxury, Functionality, and Investment Potential! A Rare Offering You Dont Want To Miss!!
Inclusions: Kitchen Stainless Steel: Fridge, Gas Cooktop, Exhaust Hood, Built - In Wall Oven & Microwave, Built- In Dishwasher, 2nd Floor Washer & Dryer, Gas Furnace, CAC, Existing California Shutters, Existing Light Fixtures, Gas Fireplace, Tankless Water Heater (Owned), 2 Garage Door Openers and 2 Remotes, Camera Surveillance System, Alarm System. Basement Kitchen: Fridge, Stove, Exhaust Fan, Built-In Dishwasher, Washer & Dryer. Garden Shed







