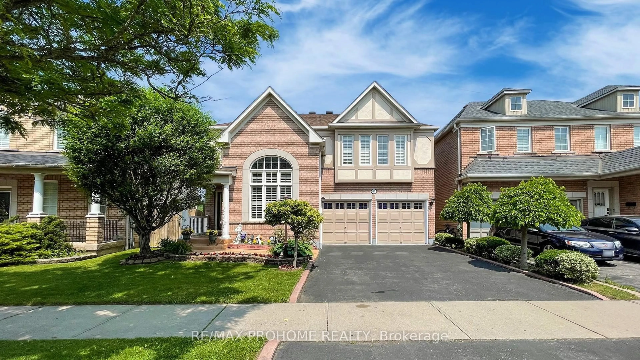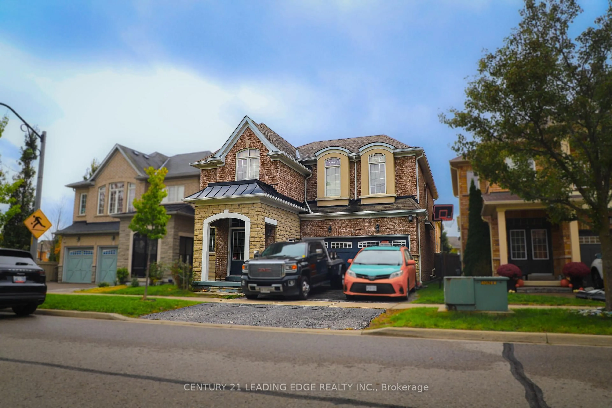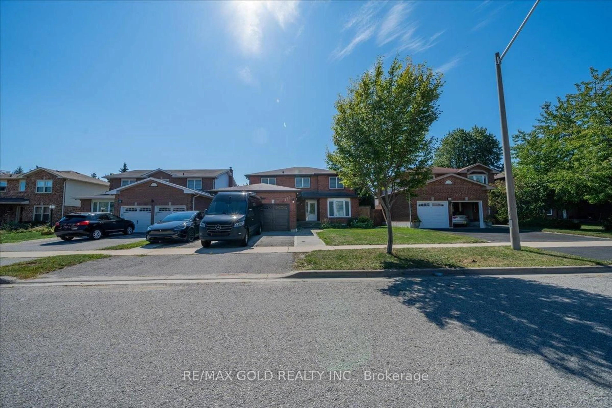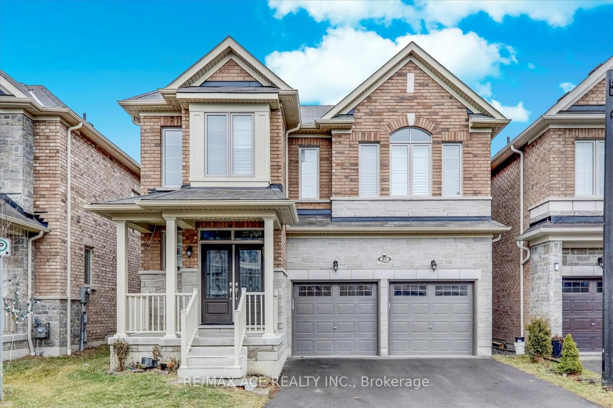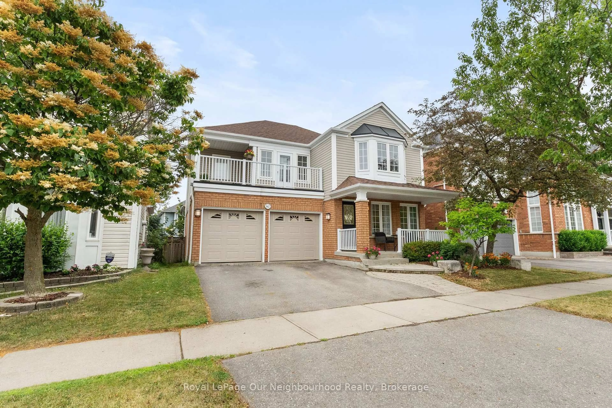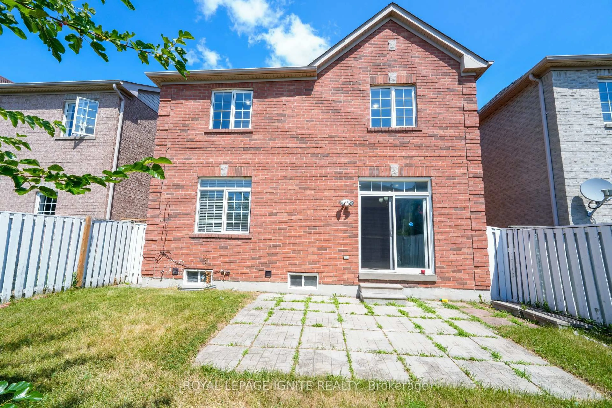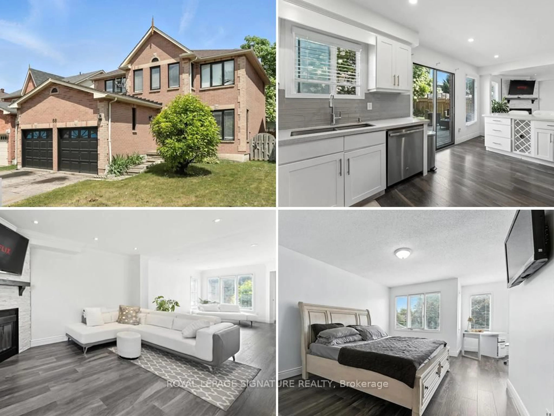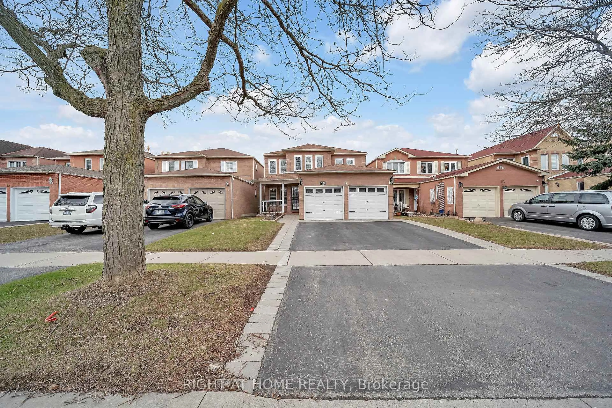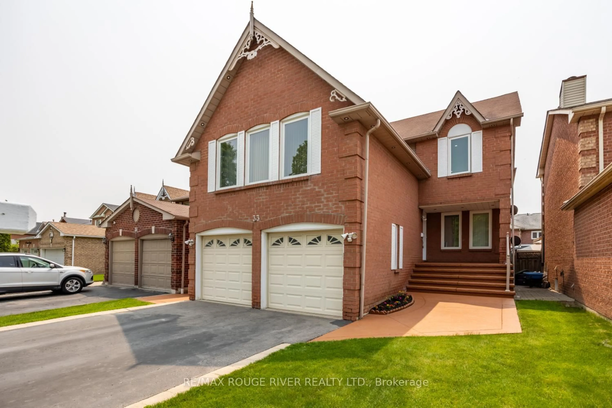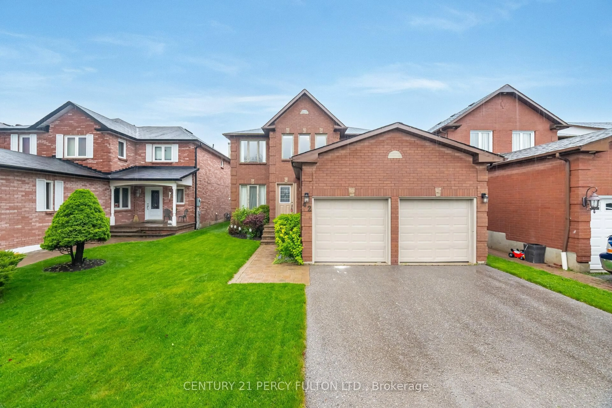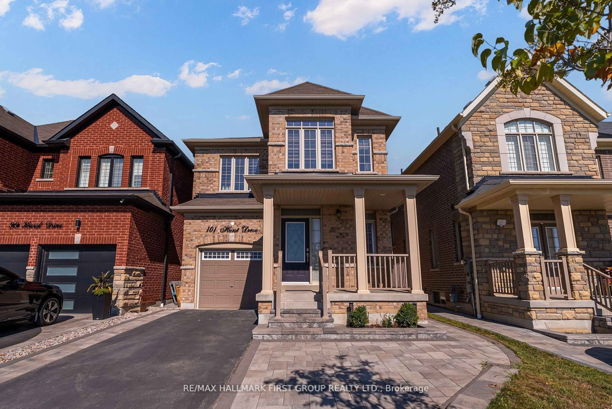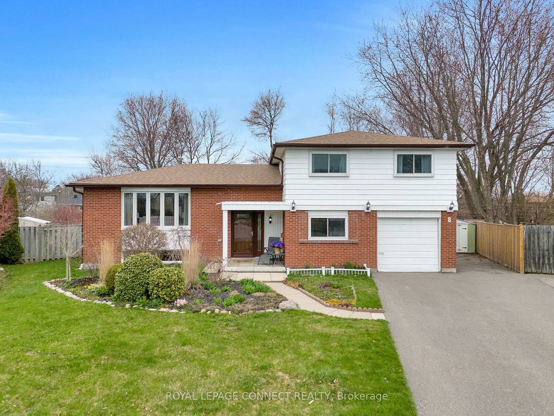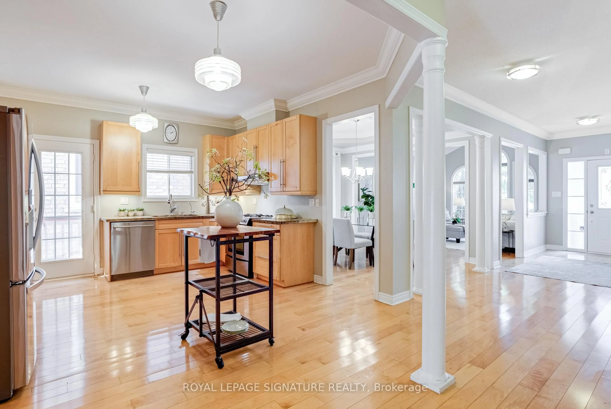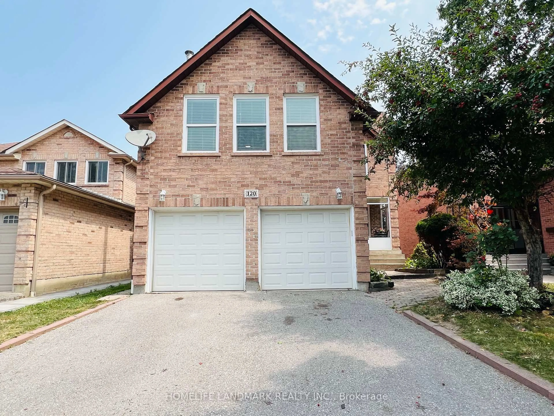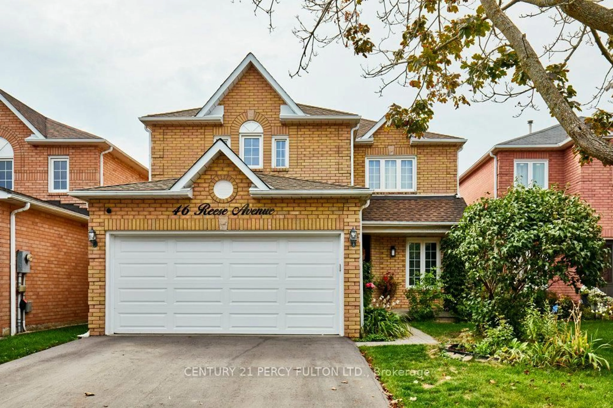**Showings Still Welcome During Conditional Period** Nestled On A Premium Conservation Lot With A Tranquil Creek View, 4 Kavanaugh Court Offers The Perfect Balance Of Elegance, Comfort, And Natural Beauty. Backing Onto Lush Green Space, This Property Provides Rare Privacy And A Peaceful Setting Right In The Heart Of Ajax. As You Step Inside, You're Welcomed By A Spacious Living And Dining Area Adorned With Crown Mouldings, A Brick Accent Wall, And Two Large Windows That Flood The Room With Natural Light. The Layout Flows Seamlessly Into The Beautifully Appointed Kitchen, Featuring Stainless Steel Appliances, Custom Glass Cabinetry, And A Bright Breakfast Area Featuring A Breakfast Bar And A Walk Out To The Stunning Backyard. Designed For Both Relaxation And Entertaining, The Backyard Is A Peaceful Natural Space, Thoughtfully Landscaped With A Large Stone Pathway, Garden Shed, And Mature Greenery. It's A Private Escape That Backs Onto Serene Green Space And A Creek, Offering Nature-Filled Views You'll Enjoy All Year Round. The Cozy Family Room Overlooks This Beautiful Outdoor Space, Featuring A Gas Fireplace, Built-In Shelving, And Two Large Windows Framing The View. The Converted Garage Adds Incredible Versatility, Perfect For A Home Office, Gym, Or Guest Room (Note: The Space Can Be Converted Back To A Garage). Upstairs, You'll Find Four Generous Bedrooms, Including A Spacious Primary Suite With Crown Mouldings, Large Windows, Large Walk-In Closet, And A Spa-Like 4-Piece Ensuite Complete With A Soaker Jacuzzi Tub. A True Retreat After A Long Day. Perfectly Located Just Minutes From Highway 401, Conservation Areas, And Top-Tier Golf Courses, This Home Offers Luxury Living With Unmatched Convenience. Windows (Original), Furnace (2018), CAC (2018), Roof (2020).
Inclusions: Fridge, Stove, Dishwasher, Microwave, Washer, Dryer, All Electric Light Fixtures, CAC, CVAC And Equipment, Fireplace, Black Wardrobe (Primary Bedroom).
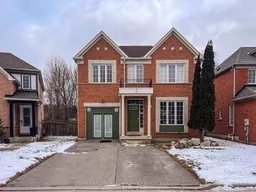 37
37

