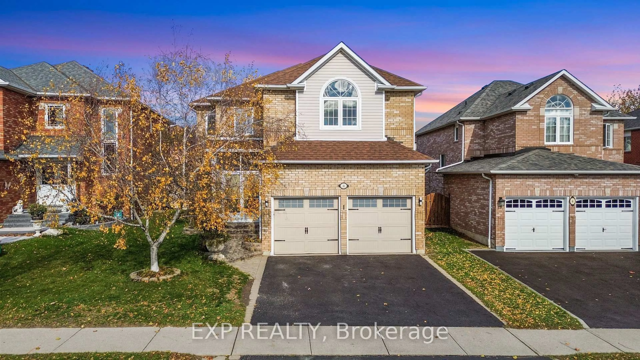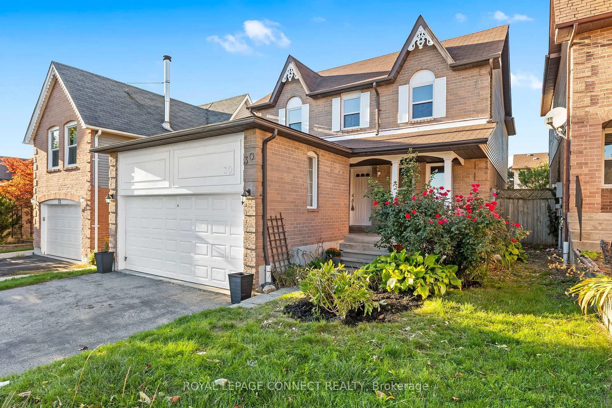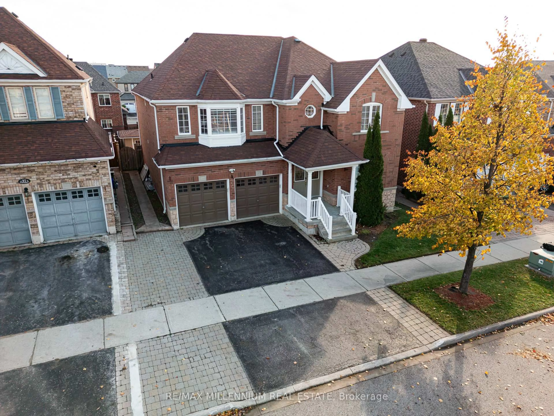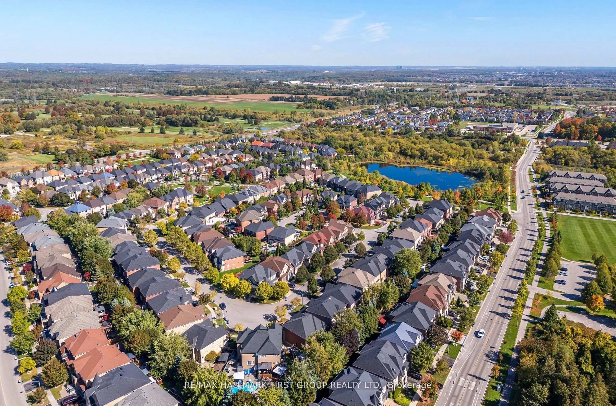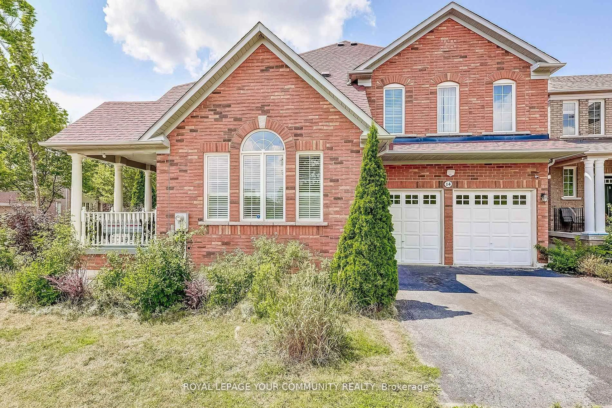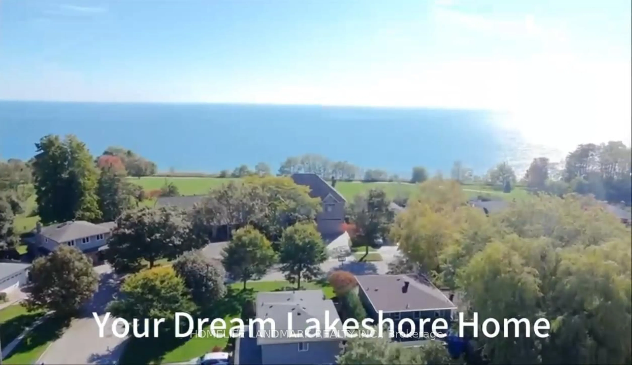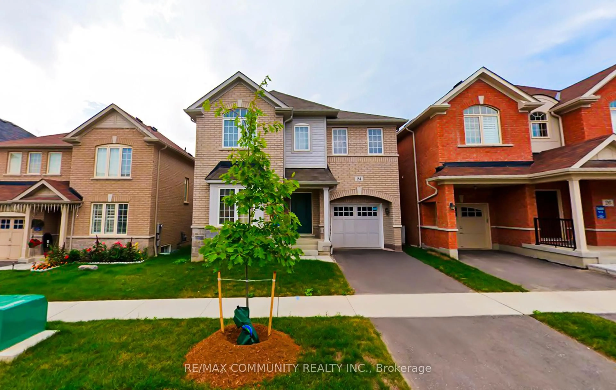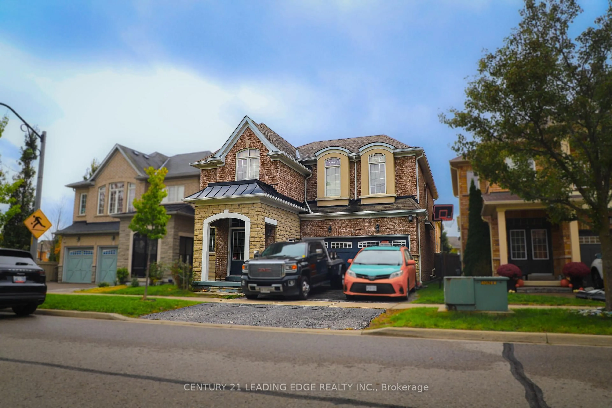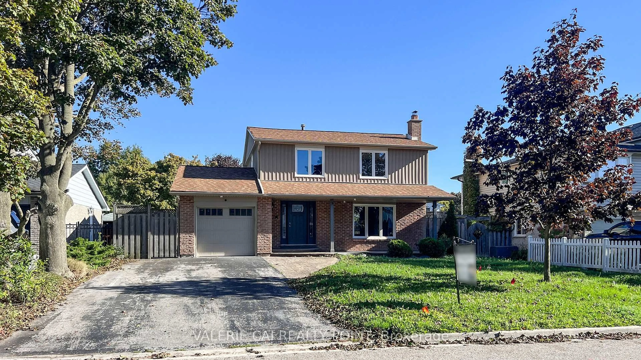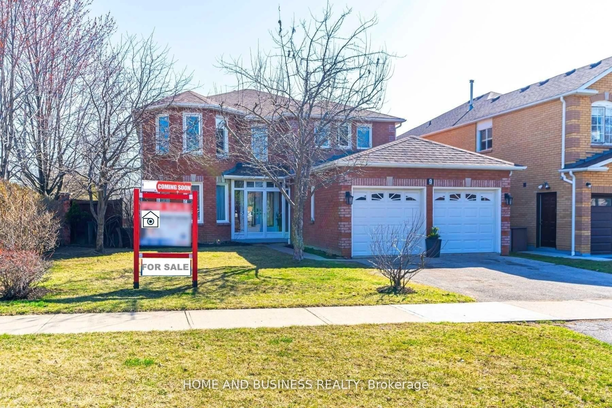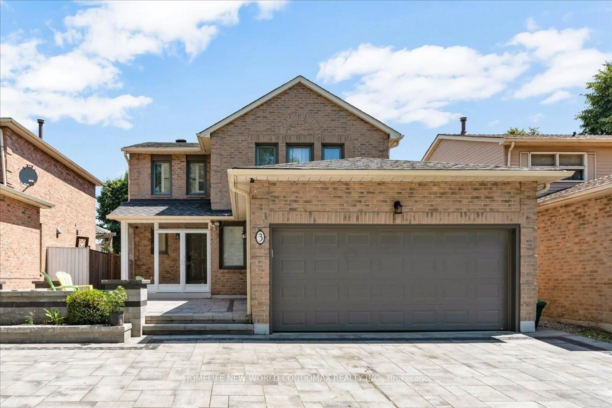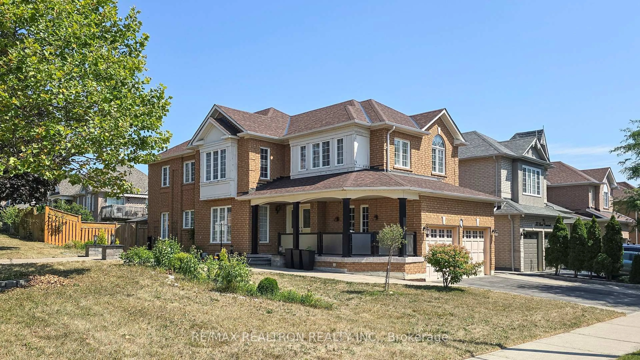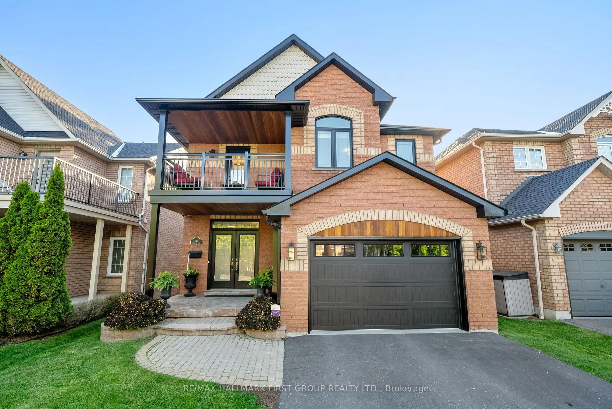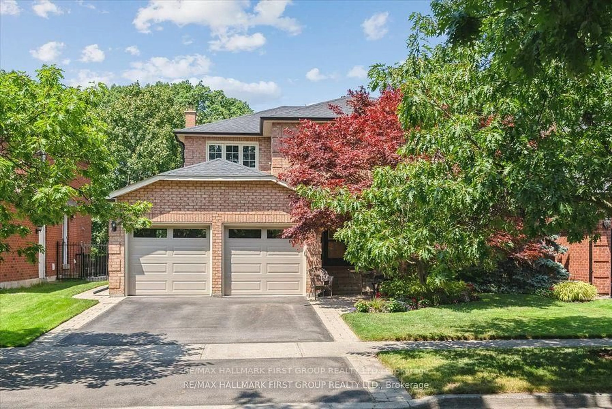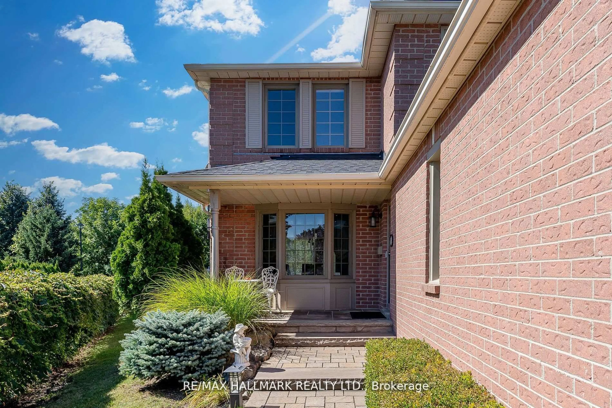Welcome to this lovingly cared-for detached 2-storey home in one of Ajax's desirable neighbourhoods. With no through traffic, the street offers a sense of peace and privacy thats hard to come by. Lovingly owned by the original family since it was built, pride of ownership seeps through every inch of this spacious and meticulously maintained home. From the moment you step through the front door, you're met with a sense of warmth, space, and thoughtful layout that immediately sets this home apart. The main floor features hardwood, an open-concept layout that seamlessly connects the living, dining, family room and kitchen perfect for everyday living and entertaining. Oversized windows flood the space with natural light and offer serene views of the ravine backdrop. The large open concept kitchen provides endless storage and counterspace, new stainless steel appliances, a centre island and not to mention the separate breakfast dining area that overlooks a walk-out to the back deck. Upstairs, the spacious primary suite offers a large walk-in closet, bright large window, and a 4-piece ensuite. The additional bedrooms are all generously sized, ideal for families of any size. The fully finished basement adds even more living space with 2 additional bedrooms, a full kitchen, pot lights, above-grade windows, a cozy living area, a 4-piece bathroom, and a walk-out to the backyard ideal for multigenerational living or potential rental income. Step outside to your private backyard oasis backing directly onto the ravine, quiet, scenic, and perfect for morning coffee or evening wind-downs. This tight-knit community sees little turnover, and it's easy to see why. You're just a short walk to top-rated schools, parks, groceries, Shoppers Drug Mart, banks, and more. This is more than a home, its a place where families plant roots and stay. Home Inspection Available Upon Request.
Inclusions: 2 Fridges, 2 Stoves, 2 Dishwashers, Basement B/I Microwave, Washer & Dryer, All Light Fixtures, Garage Opener & 2 Remotes, Laundry & Laundry Freestanding Shelf, Central Vacuum & Equipment.
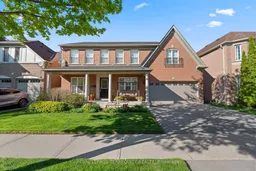 50
50

