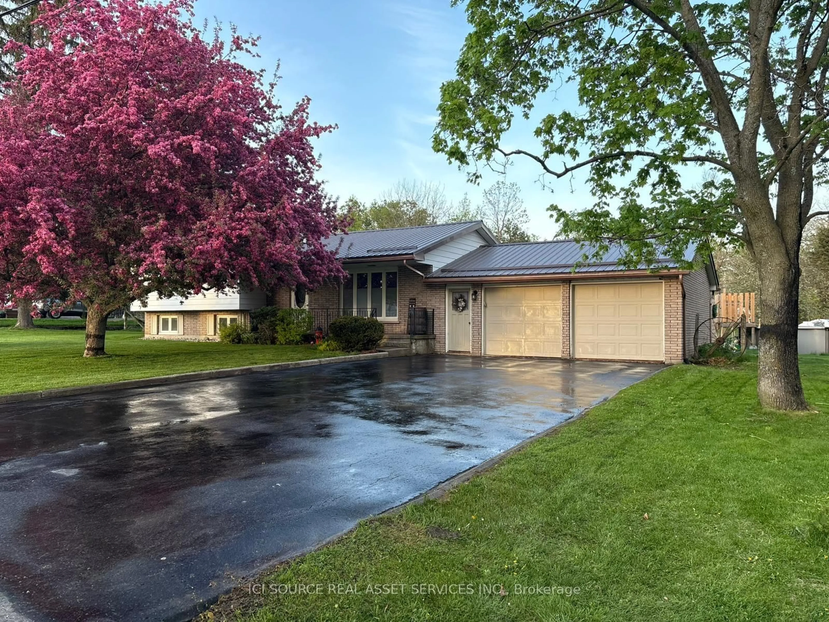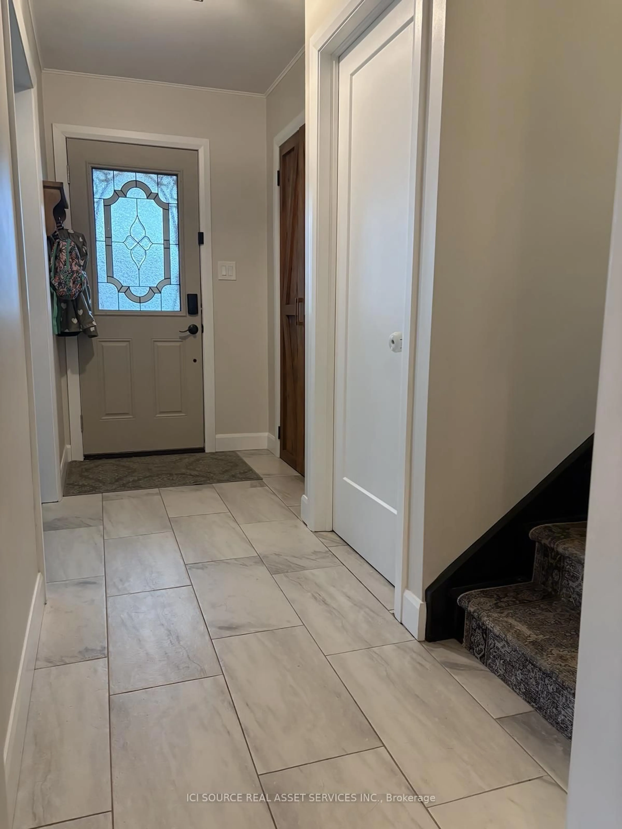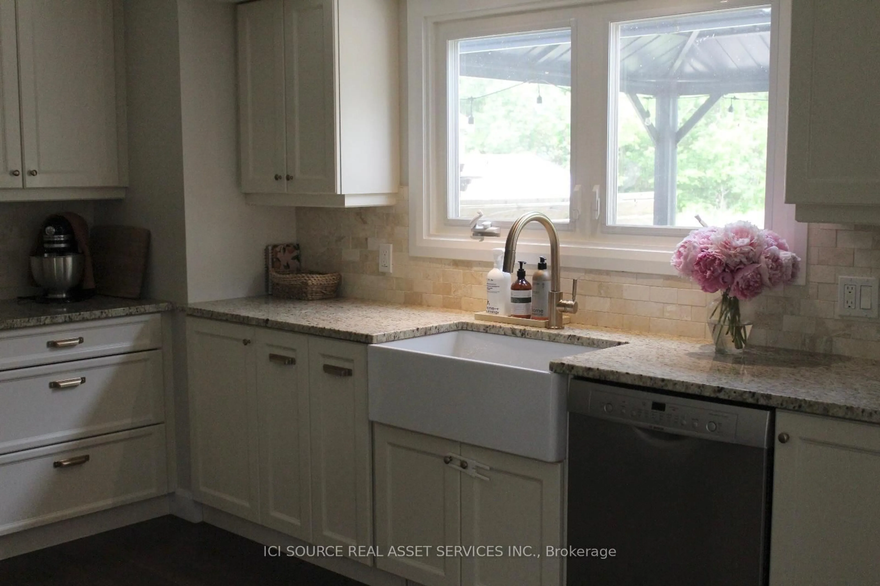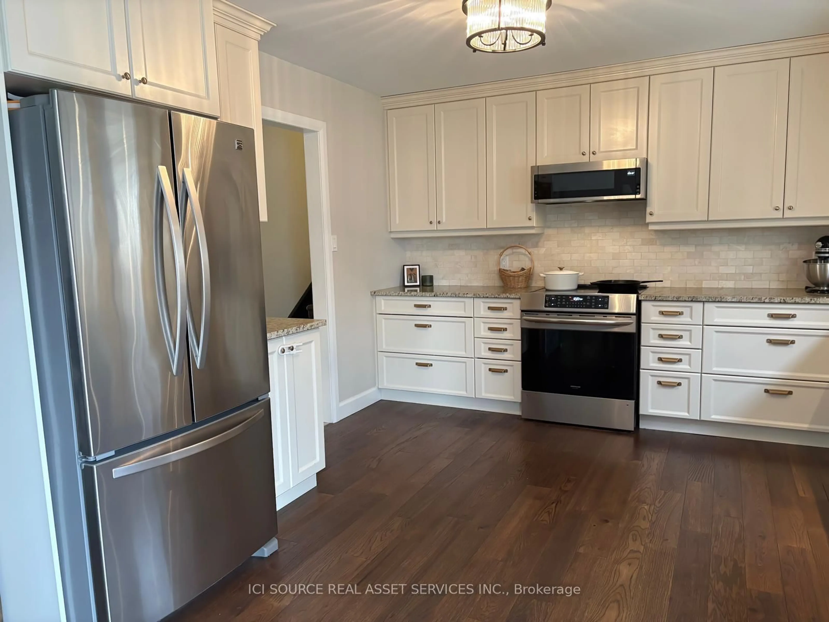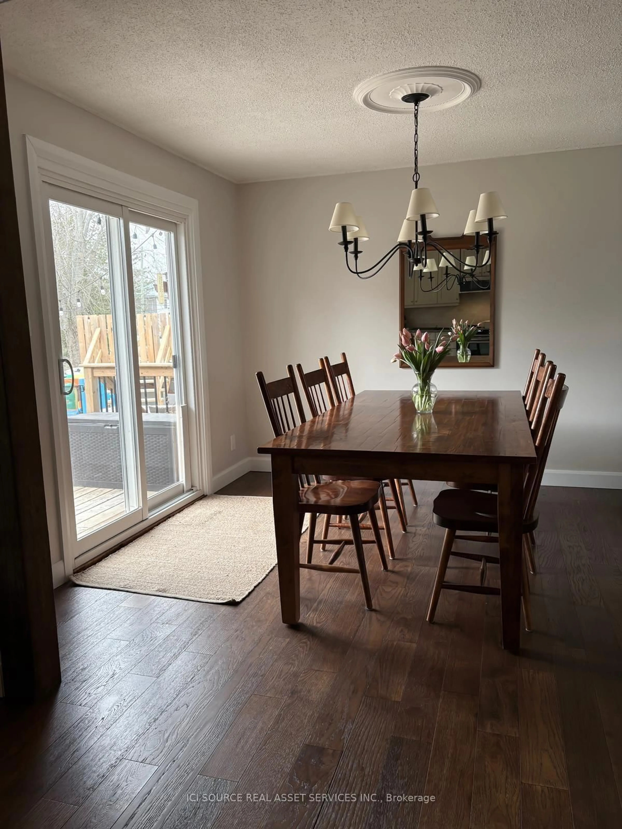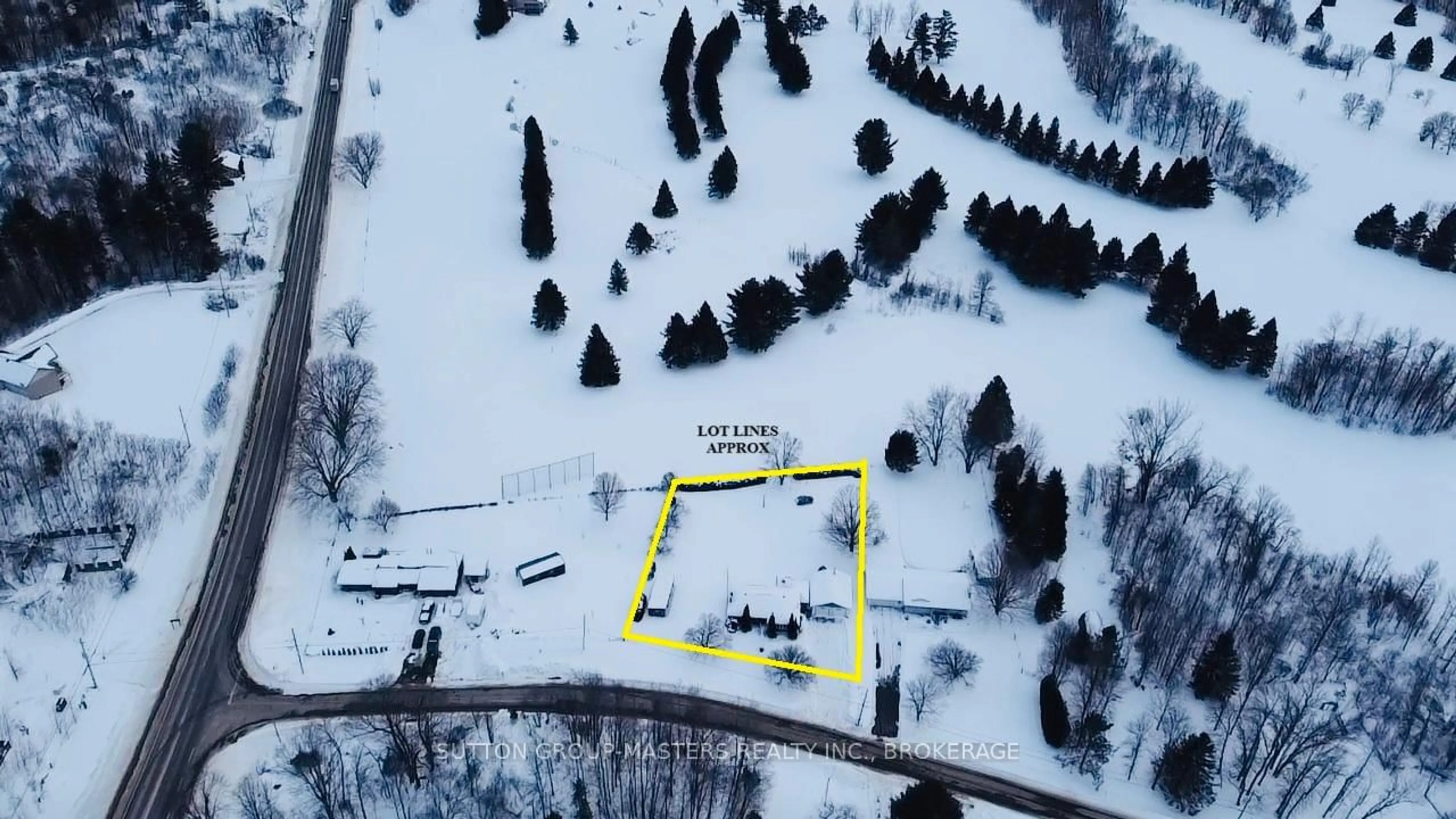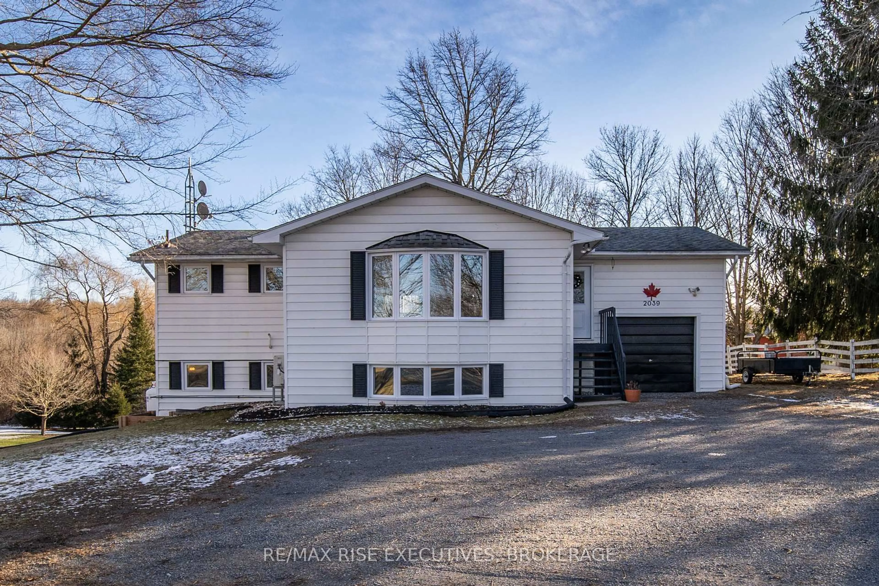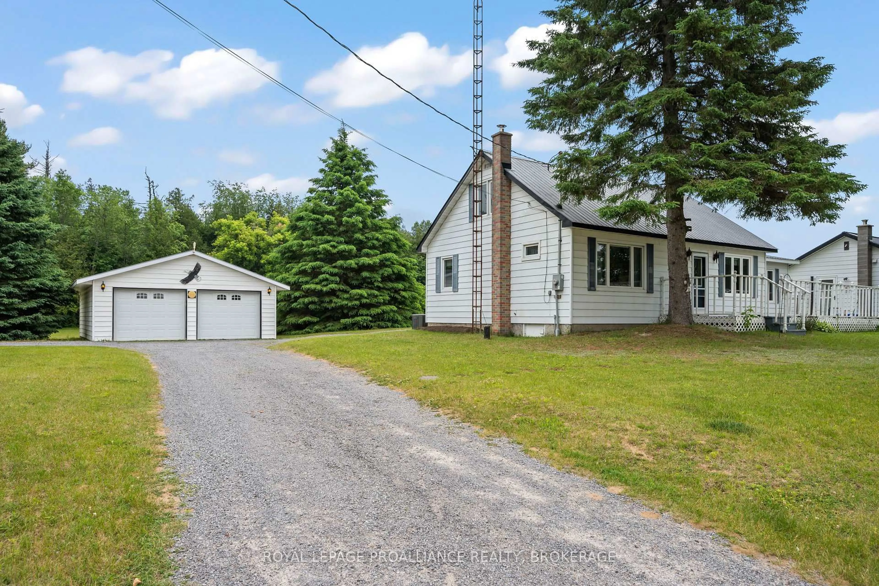6028 Mcmahon Dr, Verona, Ontario K0H 2W0
Contact us about this property
Highlights
Estimated valueThis is the price Wahi expects this property to sell for.
The calculation is powered by our Instant Home Value Estimate, which uses current market and property price trends to estimate your home’s value with a 90% accuracy rate.Not available
Price/Sqft$701/sqft
Monthly cost
Open Calculator
Description
This 1250 sq. ft. fully renovated three bedroom side split is on a large 1 acre corner lot across the road from Lions Park. Nearby amenities also include restaurants, grocery store, Service Ontario, public school, bank, pharmacy, K&P trail, and beach. The family home (built 1974) has engineered hardwood floors, a two car garage, large garden with greenhouse, chicken coop (10x11), deck with gazebo, patio, pool and pool shed. In the large fully fenced yard filled with a variety of plants such as raspberry bushes there is a mature apple tree and 5 others(apple and pear varieties).The home has updated utilities and features such as: Steel roof (2003), Septic and A/C (2015), Propane furnace (Fall 2017), WETT certified woodstove (Fall 2018), Water system (Summer 2018), Electrical panel(Fall 2018), Bathroom and majority of plumbing (Winter 2019), Deck (Summer 2019), Pool and kitchen(Summer 2021), Patio (Summer 2022), Hot water tank (Summer 2024). *For Additional Property Details Click The Brochure Icon Below*
Property Details
Interior
Features
Main Floor
Foyer
3.7 x 1.4Kitchen
3.83 x 3.78Dining
3.37 x 3.2Living
4.85 x 3.7Exterior
Features
Parking
Garage spaces 2
Garage type Attached
Other parking spaces 4
Total parking spaces 6
Property History
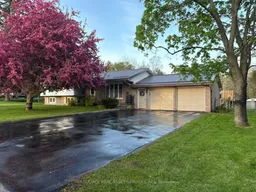 30
30
