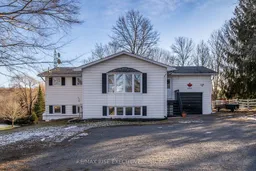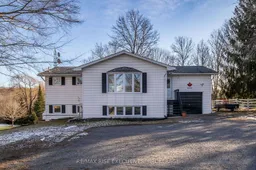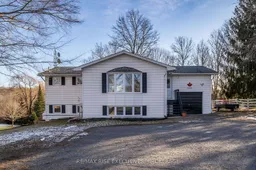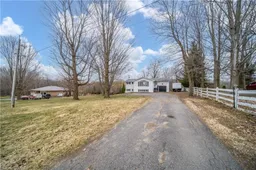Discover the elegance of country living at 2039 Washburn Road a stunning elevated bungalow situated in a picturesque countryside setting just north of Kingston! This remarkable home spans over 2,000 square feet of beautifully finished living space, including three bedrooms, two full bathrooms, and a fully finished lower level featuring a walkout. Step inside to a luminous, open-concept layout where newer vinyl flooring and a contemporary bio-ethanol fireplace, framed by shiplap and topped with an oak mantle, add a touch of warmth and sophistication. The kitchen, designed for both function and style, boasts ample storage, generous counter space, and sleek stainless steel appliances. The main-floor primary suite offers convenience and luxury, complemented by an updated bathroom with double sinks, a tiled shower featuring dual niches, and a sliding glass door. A full laundry room completes the main floor. The lower level unfolds into a fully finished, 400+ square foot rec. room, perfect for entertaining. You will also find two additional bedrooms, a full bathroom, and a versatile flex space leading to the backyard through a walkout patio door offering a separate entrance for a potential in-law suite. Outside, the property extends over an acre, offering tranquil views from the deck, a single-car garage, and an extended driveway for multiple vehicles. With shingles replaced in 2015, newer vinyl windows, and a heat pump/air conditioning unit, this home combines durability with comfort. 2039 Washburn Road awaits to offer you a blend of countryside charm and modern living. Don't let this opportunity to make it your new sanctuary slip away!
Inclusions: Refrigerator, Stove, Dishwasher, Microwave, Washer, Dryer







