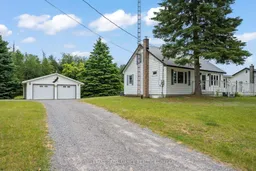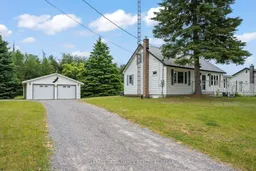Welcome to this incredibly well maintained 3 Bedroom home owned by the same family for 59 years. Located in Godfrey just outside of Verona, seconds from the scenic Rivendell Golf Club and on almost an acre of land! With all its great features, this is an ideal spot for the outdoor enthusiast. The living space consists of the spacious living room, the primary bedroom, an updated bathroom, two more bedrooms upstairs, and an unspoiled basement with Den and Laundry that's just waiting for you to add your own creative touch. There's also a large dining room addition with its own French door from the updated Kitchen with maple cabinets that finish at the ceiling with crown moulding, an enclosed porch for enjoying the outdoors rain or shine, an oversize double garage (695 sqft) for your toys. Plenty of trails and lakes in the area, and an abundance of trees that create the privacy and nature you're looking for. Plus, there is a newly painted metal roof, newer AC unit, a 2-year-old water softener, a 3-year-old furnace, an updated kitchen, a 5-year-old hot water tank, 200 amp electrical panel less than 5 years old and a garage/workshop which is 695 sqft in total! That's not to mention the fact that the village of Verona has everything you could possibly want: gas station, hardware store, grocery store, post office, and more. Don't wait see it today!
Inclusions: Fridge, Stove, Microwave-Hood Fan, Lighting Fixtures, Water Softener, Reverse Osmosis Water Treatment System - All in "As Is" Condition





