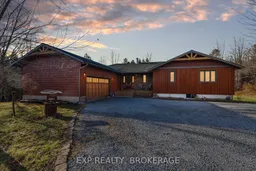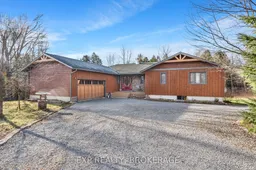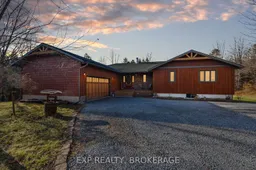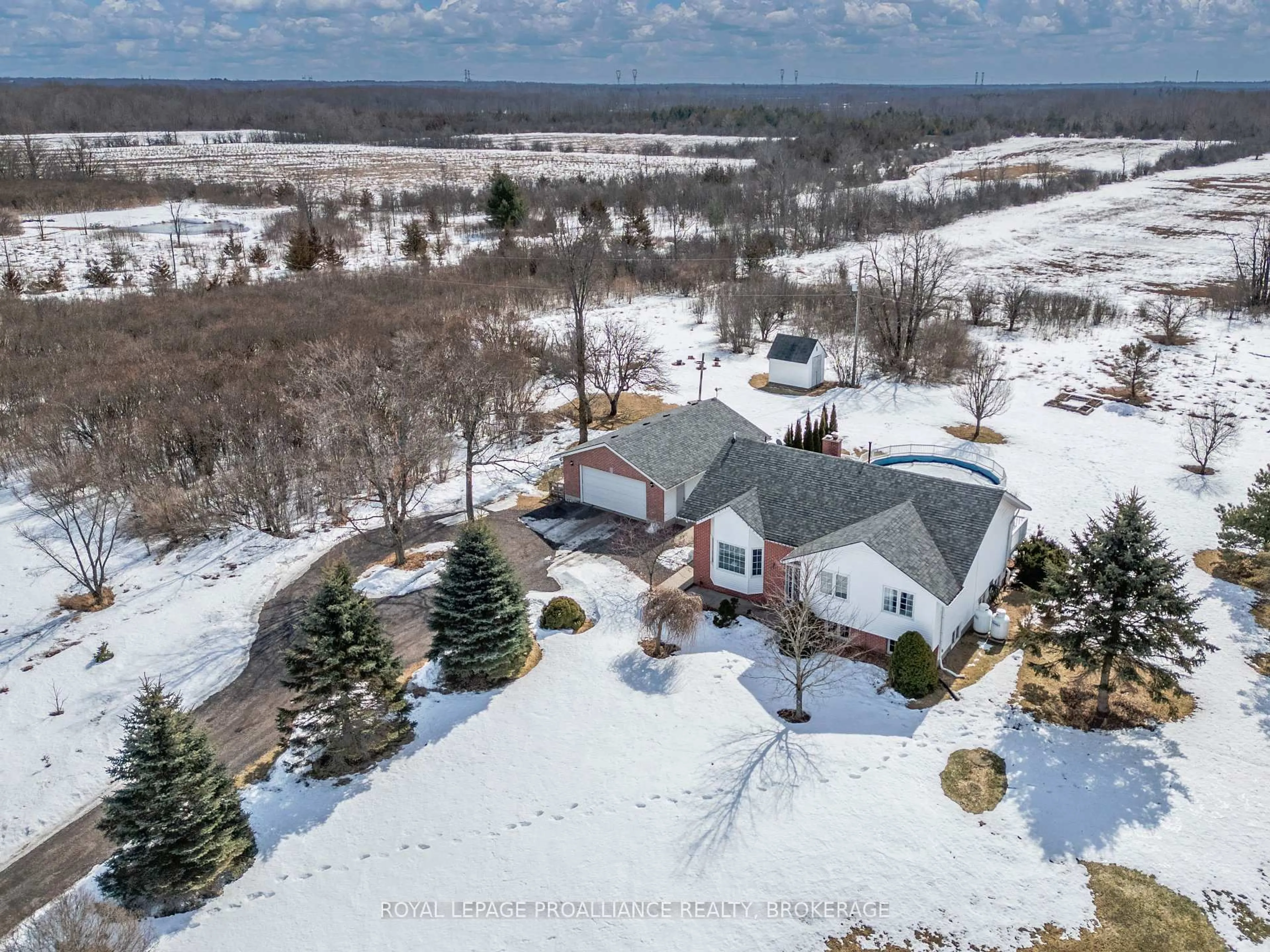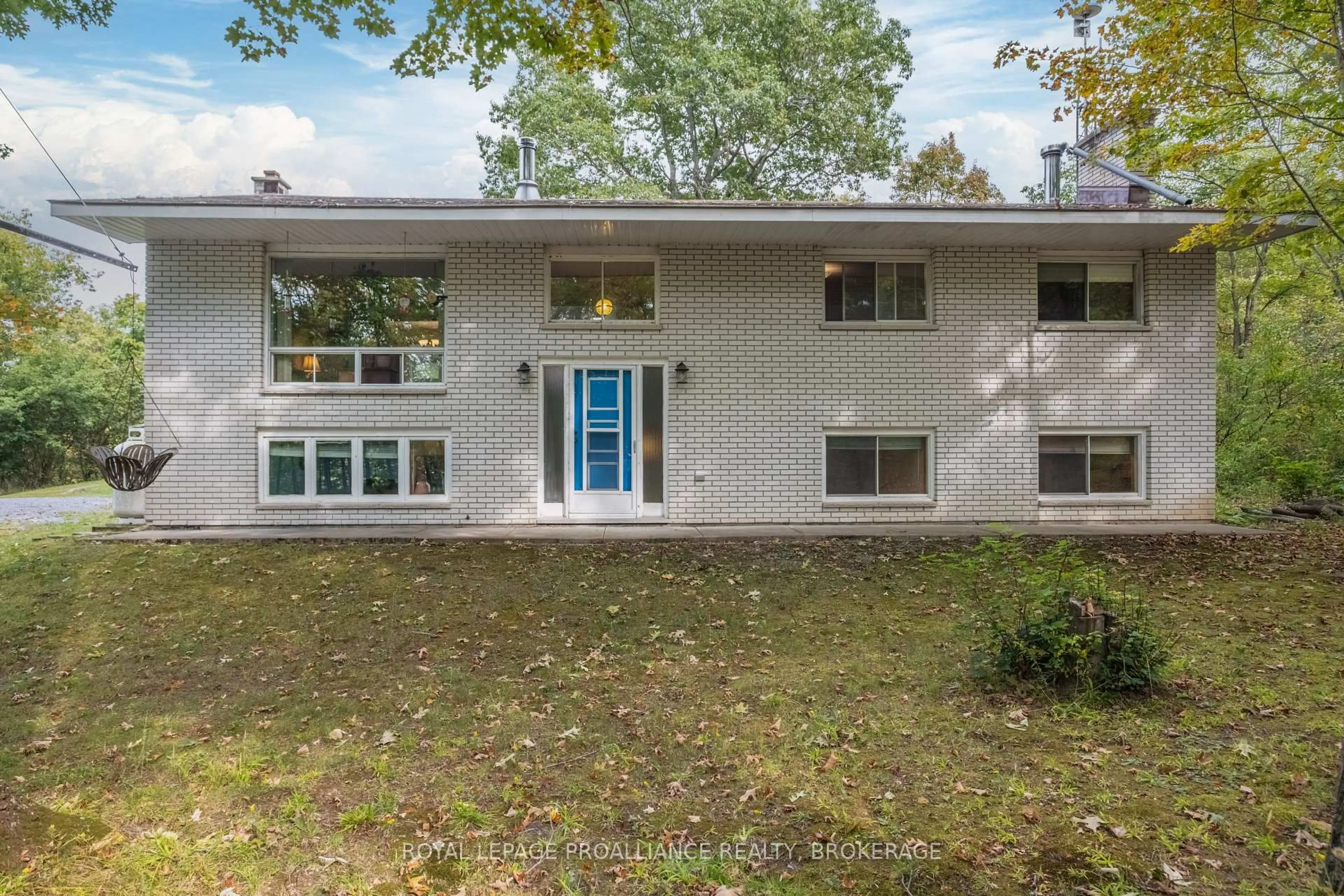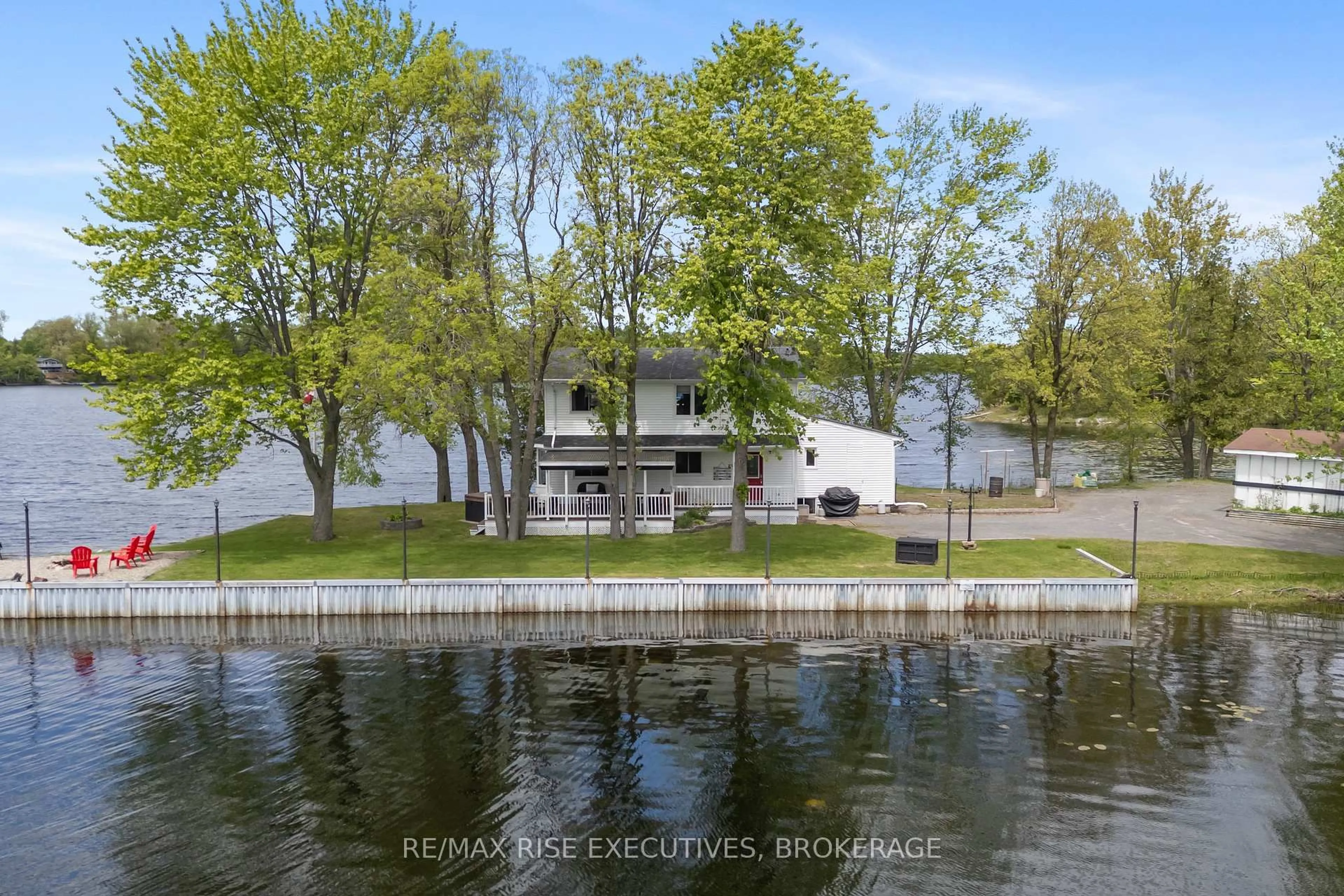Welcome to 5683 Hinchinbrooke Road, a serene retreat nestled on a corner country lot. This exceptional property has undergone over $170,000 in exterior renovations, including $70,000 worth of solar panel upgrades, making it eco-friendly and highly energy-efficient. Featuring 2 solar systems, this home is designed with sustainability in mind... a 2kW microfit system (installed in 2014) generates an average of2,000 kWh annually, and a new 10kW system (installed in 2023) equipped with a SolarEdge inverter, and a10kW battery backup, ensuring reliable power during outages. Excess power can even be sold back to the grid at market rates. This home also includes a Level 2 EV charger in the garage for the environmentally-conscious. Inside, you will find a spacious layout, including a sunken living room with a cozy wood-burning fireplace, perfect for family gatherings. The eat-in kitchen offers a convenient pantry, and the primary bedroom features a walk-in closet and en-suite bathroom for ultimate comfort. The main bath has been recently renovated, while the open living/dining area is ideal for hosting guests. Enjoy the outdoors with a large, south-facing deck complete with an awning, and surrounded by the natural beauty of the property's lush forests. The walkout basement offers additional living space, a workbench, and plenty of storage. With too many features to list, this home truly has it all offering an unmatched opportunity for both modern living and a sustainable lifestyle. Make 5683 Hinchinbrooke Road your next home!
Inclusions: Refrigerator, stove, washer, microwave, solar panels, and curtains/blinds.
