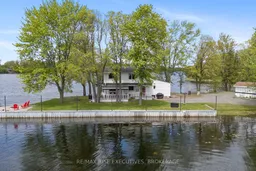Welcome to Morning Glory Point! Views from every window overlooking beautiful Verona Lake. Enjoy this spectacular property nestled on over 1 acre with 600 of waterfront. Enjoy the sunrises and sunsets from your 180 degree views! Excellent walk in sandy beach, great fishing off the deep rocky shoreline and dive into 7' of water off the dock. This bright and updated lake house is sure to impress with over 1700sqft of living space, 3 bedrooms and 2 bathrooms. Hardwood floors throughout, an updated, open concept main floor with a warm cozy pellet fireplace. Kitchen is conveniently centrally located close to dining room area and outdoor BBQ prep space. Granite counters, pot and pan pull out drawers, built in appliances with propane cook top, sit up breakfast bar, and wine storage. Main floor laundry with large bedroom complete the main level. Second floor consists of primary bedroom with lookout views of the property and lake. Spa like 4 piece bathroom, 2nd bedroom and lots of built in storage space. Excellent property for outdoor entertaining. Extend your season under the covered deck with a great eating area, sitting space and hot tub. Spectacular views from everywhere! A detached garage/ workshop to boil your own maple syrup, store all your water and lawn toys. Launch your own boat from your private launch. This truly is a magnificent year around waterfront home. Only 30 minutes from Kingston. Close to all amenities in Verona. Book your showing today!
Inclusions: STOVE, FRIDGE, WASHER, DRYER, MIRCOWAVE, WINDOW BLINDS AND COVERINGS
 50
50


