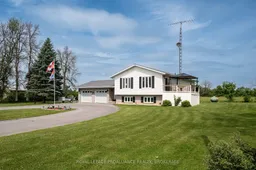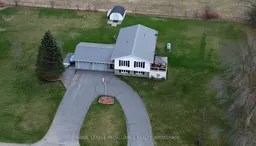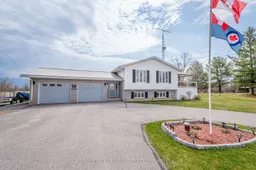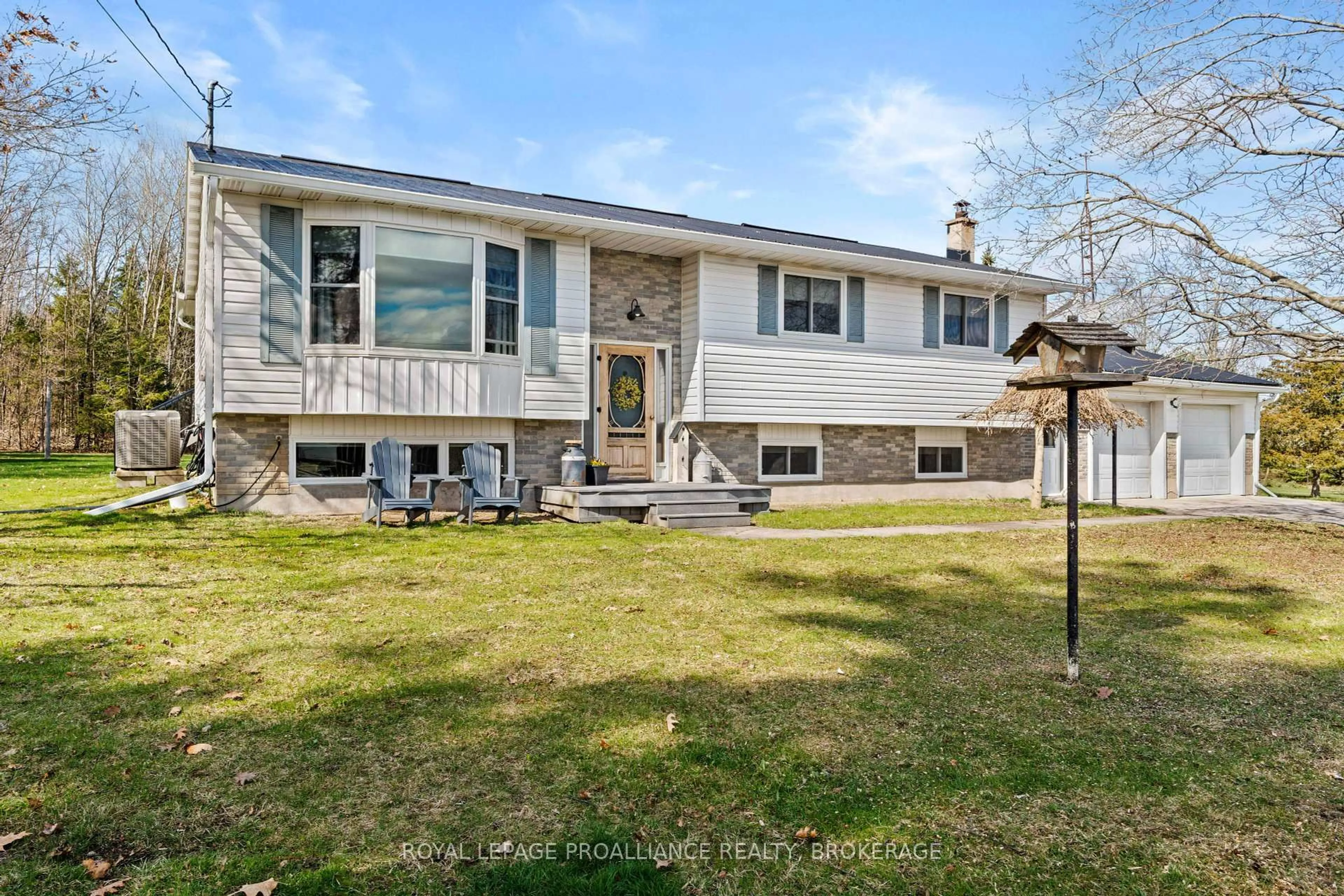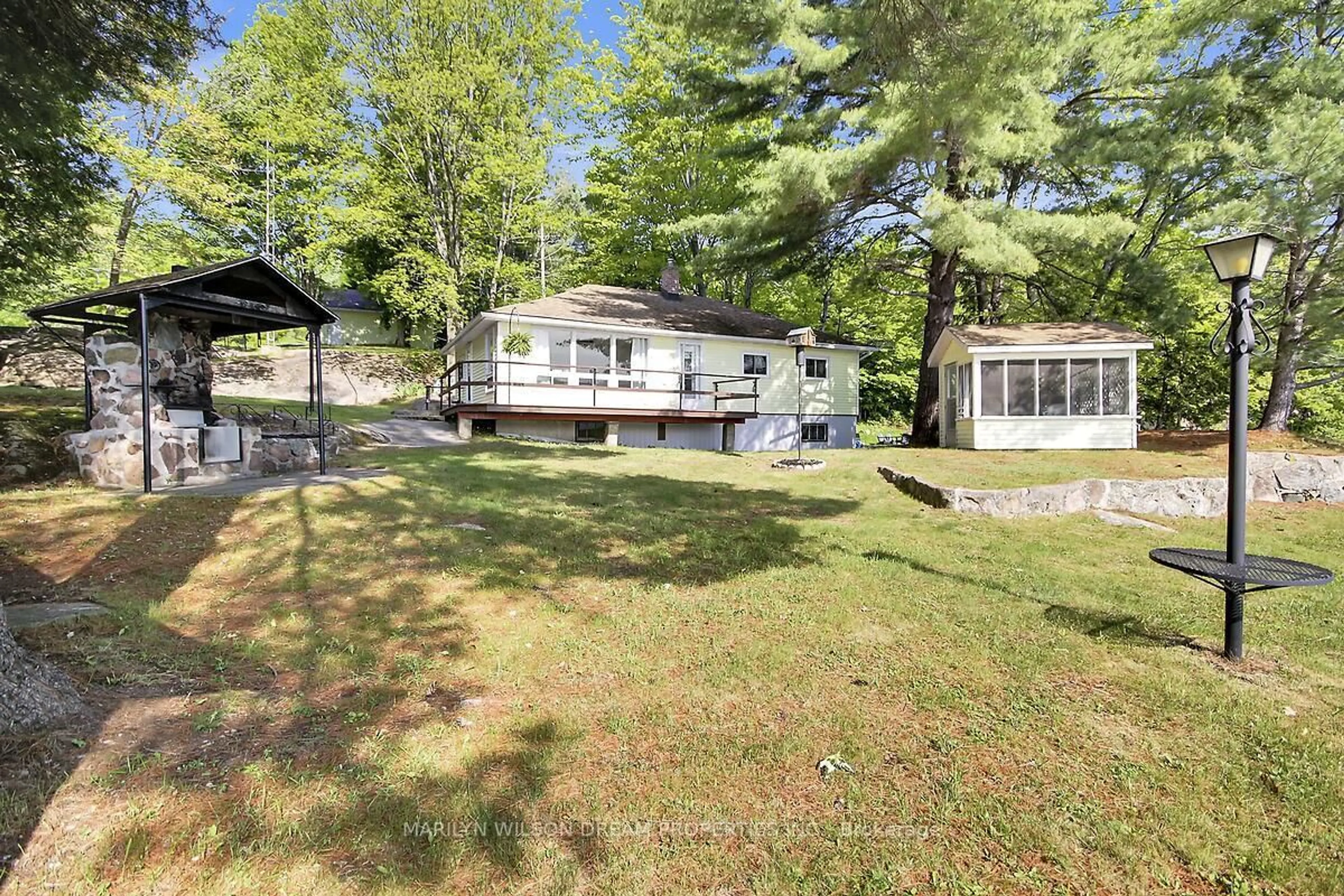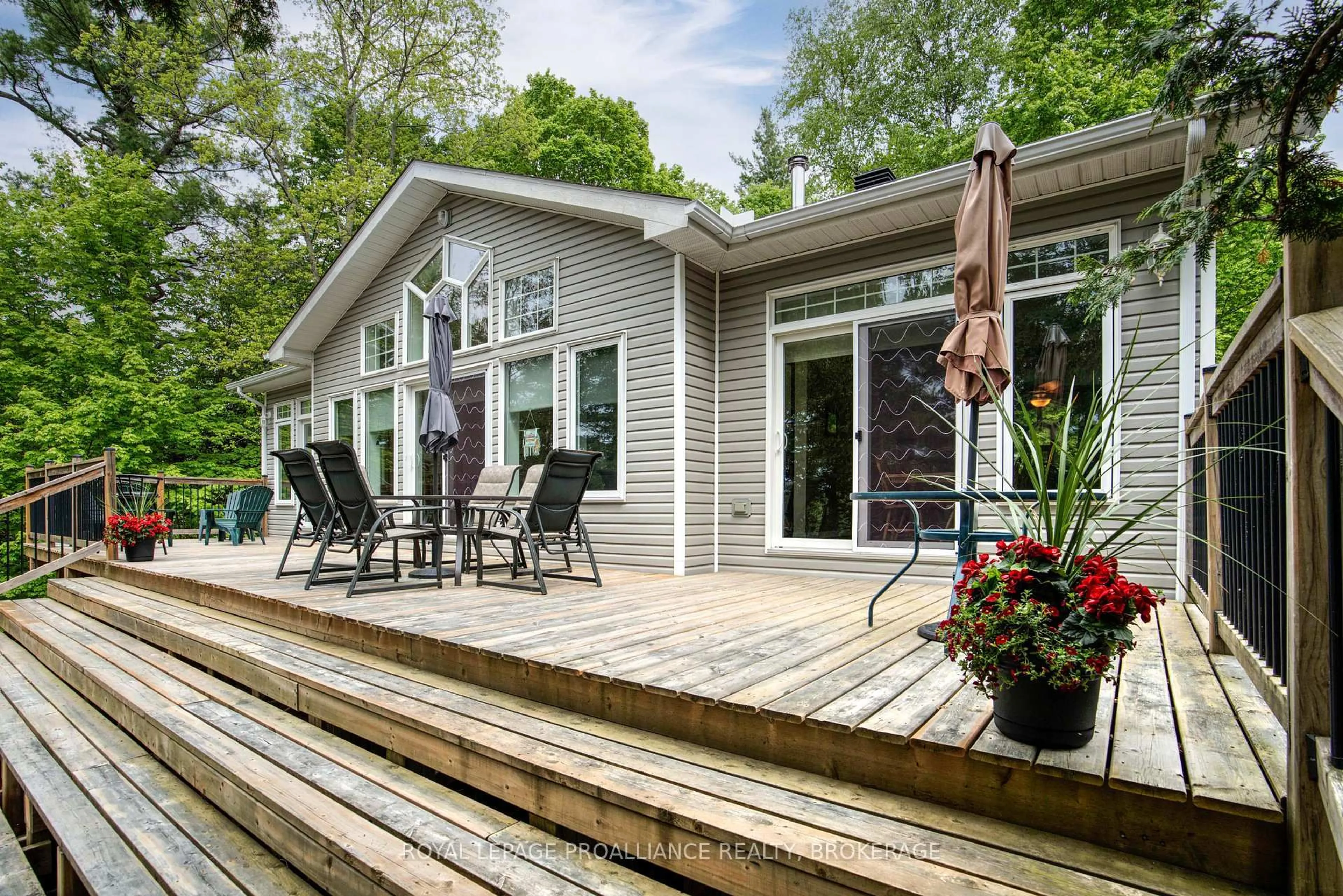Welcome to 4696 Watson Road a stunning 3-bedroom, 2.5-bath raised bungalow tucked away in the peaceful countryside of Harrowsmith. This beautifully updated home offers the perfect blend of modern comfort and rural charm. Step inside and immerse yourself in the inviting open-concept layout, where the living room, dining area, and kitchen seamlessly connect, enhanced by an elegant accent stone wall and gleaming hardwood floors. The spacious dining room opens onto a deck, creating the perfect space to relax and soak in the tranquil sounds of nature. The kitchen is a true showpiece, featuring crisp white cabinetry, stainless steel appliances, and a central island that maximizes both style and storage. Retreat to the luxurious primary bedroom, complete with a private 3-piece ensuite and a walk-in closet. Two additional generously sized bedrooms and a beautifully appointed 5-piece bathroom with double sinks complete this level. Downstairs, the bright and open family room invites cozy evenings by the propane fireplace, while a charming 2-piece bathroom and convenient laundry room add functionality. A true standout feature is the expansive workshop, perfect for woodworking enthusiasts or tinkerers. With both a walk-out and an overhead door leading to the backyard, this space is as practical as it is impressive. This home has seen extensive updates, including a durable metal roof (2015), a high-efficiency propane forced air furnace (2017), a modernized kitchen and bathrooms (2017), new flooring (2017), and an air exchanger (2017), all contributing to an atmosphere of comfort and style. Located just minutes from Harrowsmith and only a short 20-minute drive to Kingston's vibrant shops and entertainment, this exceptional home is a rare opportunity you wont want to miss!
Inclusions: See schedule 'B'
